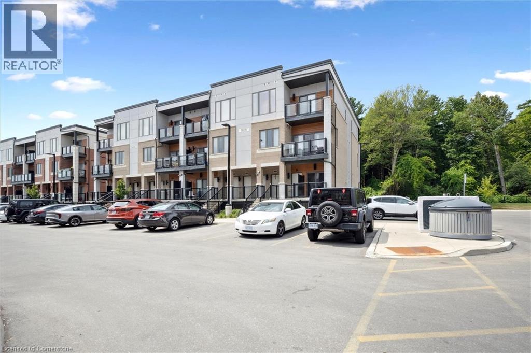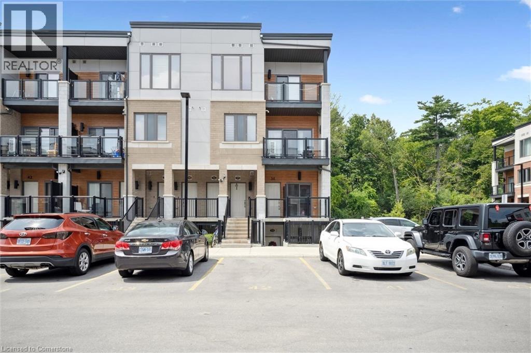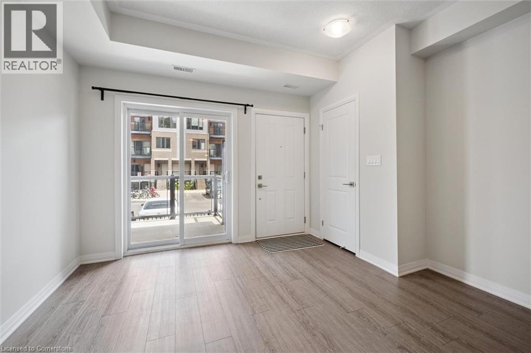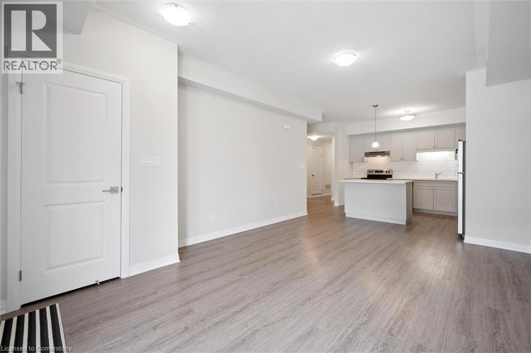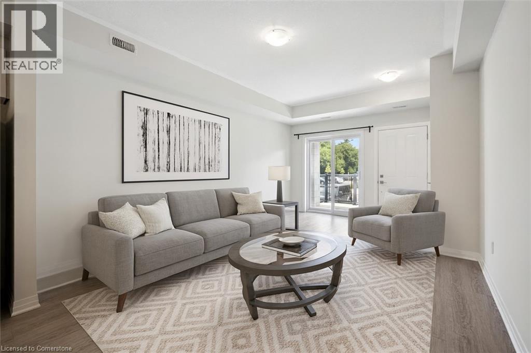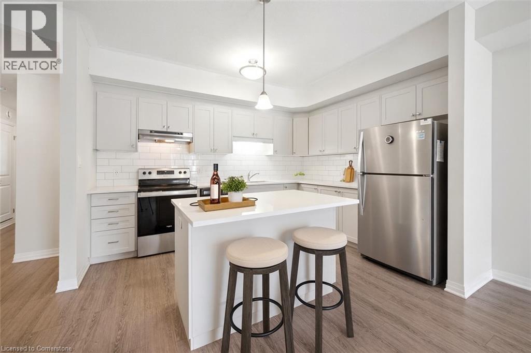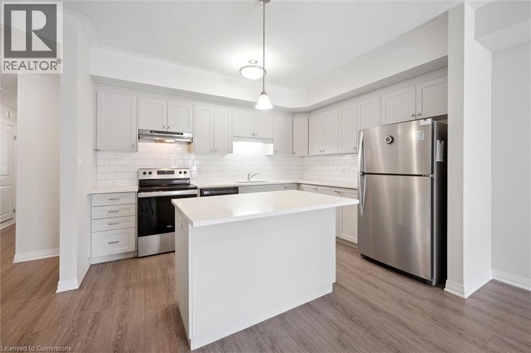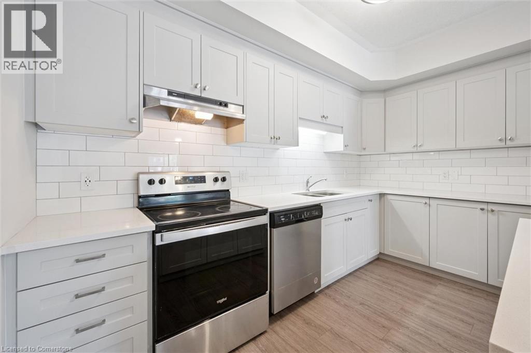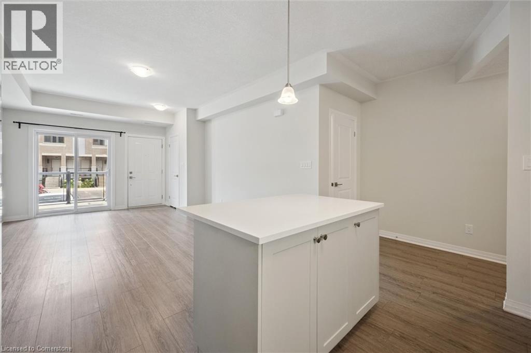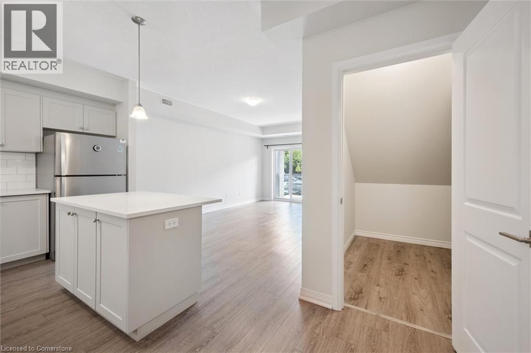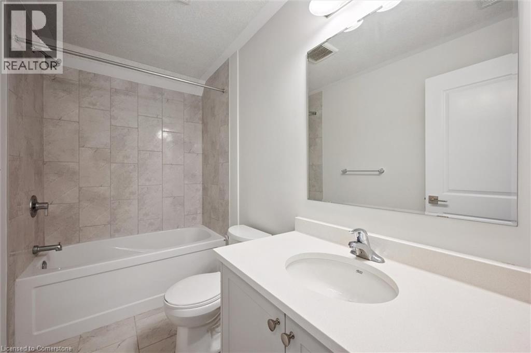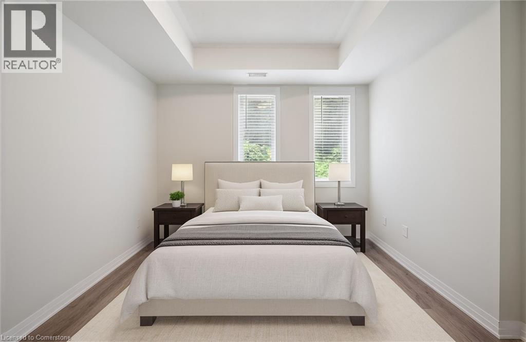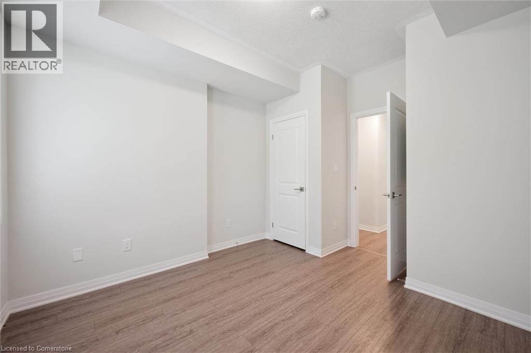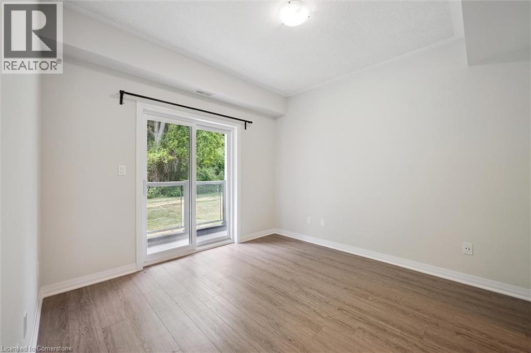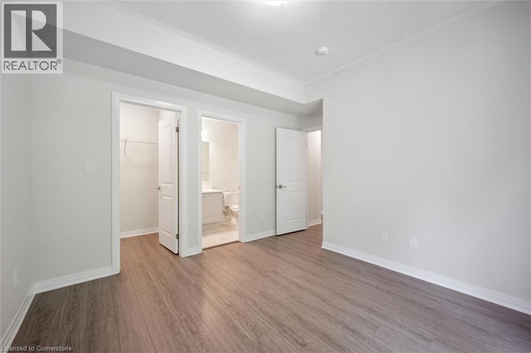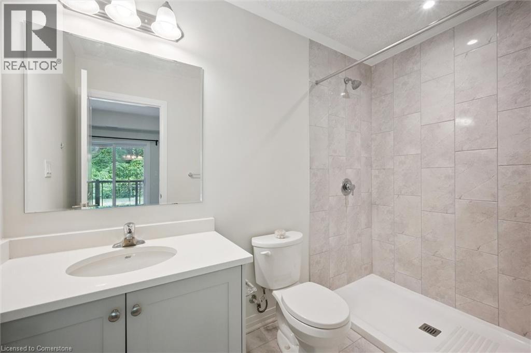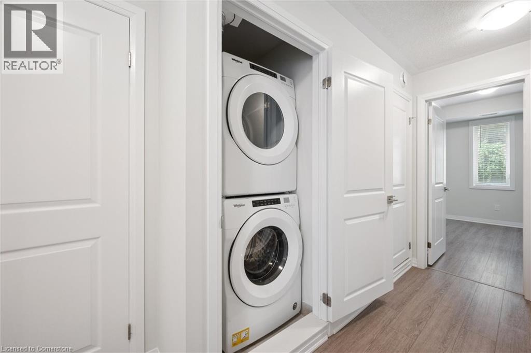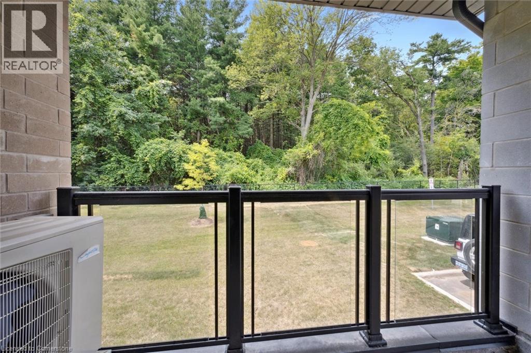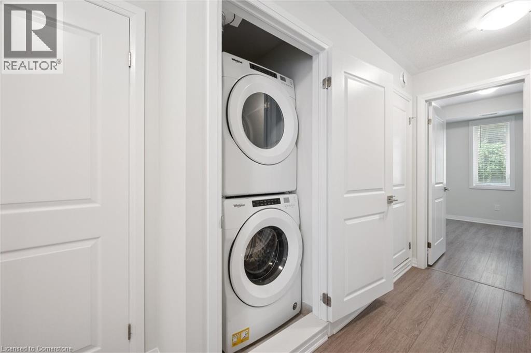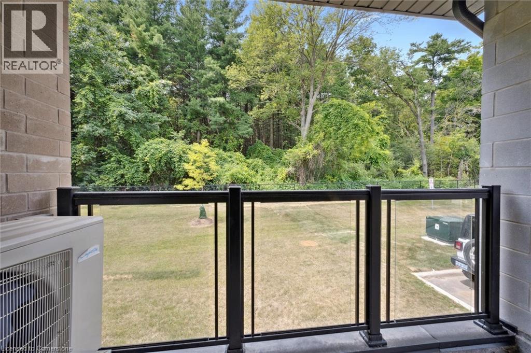25 Isherwood Avenue Unit# C34 Cambridge, Ontario N1R 3H5
$529,800Maintenance, Insurance, Landscaping
$262 Monthly
Maintenance, Insurance, Landscaping
$262 Monthly25 Isherwood Avenue Unit C34 offers a stylish blend of comfort and convenience in one of Cambridge’s most accessible locations. This bright main-floor bungalow-style 2-bedroom, 2-bath stacked townhome features an open-concept layout with a modern kitchen, stainless steel appliances, subway tile backsplash, and a central island that’s perfect for both cooking and gathering. The spacious primary suite includes a walk-in closet and a private 3-piece ensuite, while the second bedroom and full bath provide flexibility for guests or a home office. Large windows fill the space with natural light, and two private balconies offer peaceful views of green space and fresh-air living. Complete with one parking spot, this move-in-ready home is situated minutes from the Grand River trails, Riverside Park, the 401, and the vibrant Gaslight District, with its mix of dining, shopping, and entertainment—ideal for those seeking a low-maintenance lifestyle without sacrificing location. (id:46441)
Property Details
| MLS® Number | 40759296 |
| Property Type | Single Family |
| Amenities Near By | Park, Place Of Worship, Schools, Shopping |
| Equipment Type | Rental Water Softener, Water Heater |
| Features | Conservation/green Belt, Balcony |
| Parking Space Total | 1 |
| Rental Equipment Type | Rental Water Softener, Water Heater |
Building
| Bathroom Total | 2 |
| Bedrooms Above Ground | 2 |
| Bedrooms Total | 2 |
| Appliances | Dishwasher, Dryer, Refrigerator, Stove, Washer, Hood Fan |
| Basement Type | None |
| Constructed Date | 2022 |
| Construction Style Attachment | Attached |
| Cooling Type | Central Air Conditioning |
| Exterior Finish | Vinyl Siding |
| Heating Fuel | Natural Gas |
| Heating Type | Forced Air |
| Size Interior | 1119 Sqft |
| Type | Row / Townhouse |
| Utility Water | Municipal Water |
Land
| Access Type | Highway Access |
| Acreage | No |
| Land Amenities | Park, Place Of Worship, Schools, Shopping |
| Sewer | Municipal Sewage System |
| Size Total Text | Unknown |
| Zoning Description | Rm3 |
Rooms
| Level | Type | Length | Width | Dimensions |
|---|---|---|---|---|
| Main Level | 3pc Bathroom | 1'1'' x 1'1'' | ||
| Main Level | 4pc Bathroom | 1'1'' x 1'1'' | ||
| Main Level | Bedroom | 10'7'' x 9'11'' | ||
| Main Level | Primary Bedroom | 10'11'' x 11'6'' | ||
| Main Level | Great Room | 12'6'' x 12'5'' | ||
| Main Level | Kitchen | 12'7'' x 9'11'' |
https://www.realtor.ca/real-estate/28717963/25-isherwood-avenue-unit-c34-cambridge
Interested?
Contact us for more information

