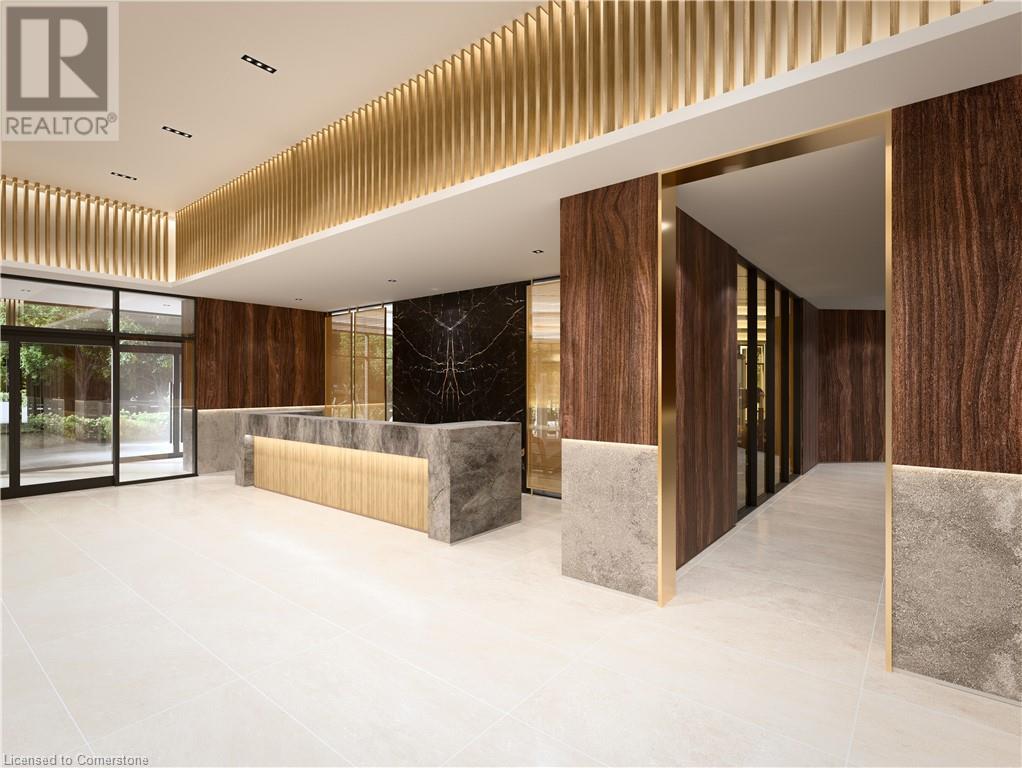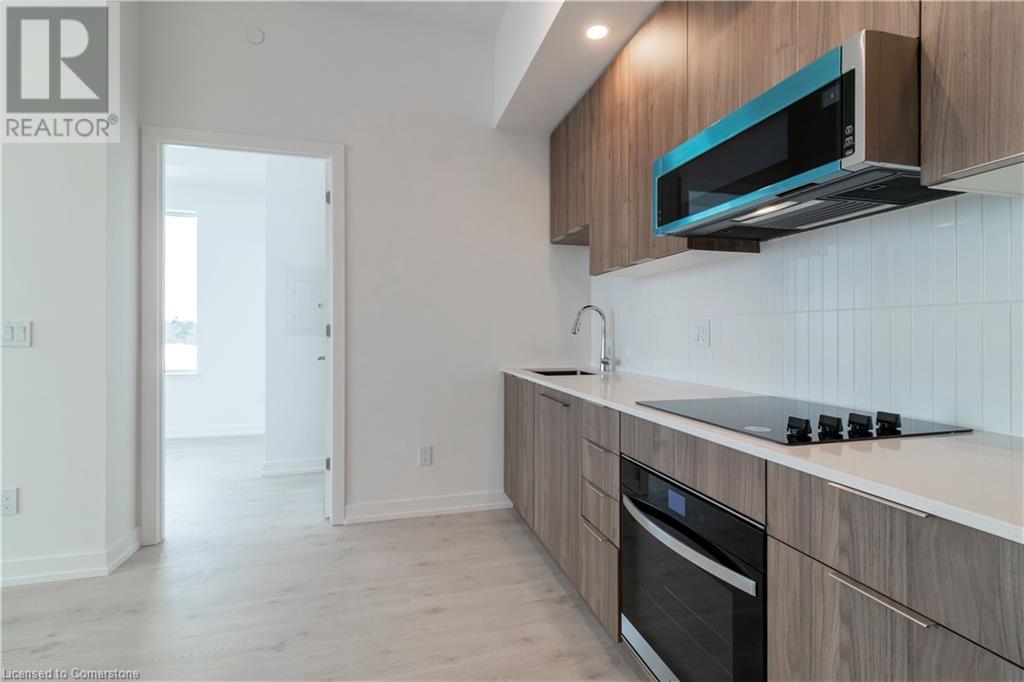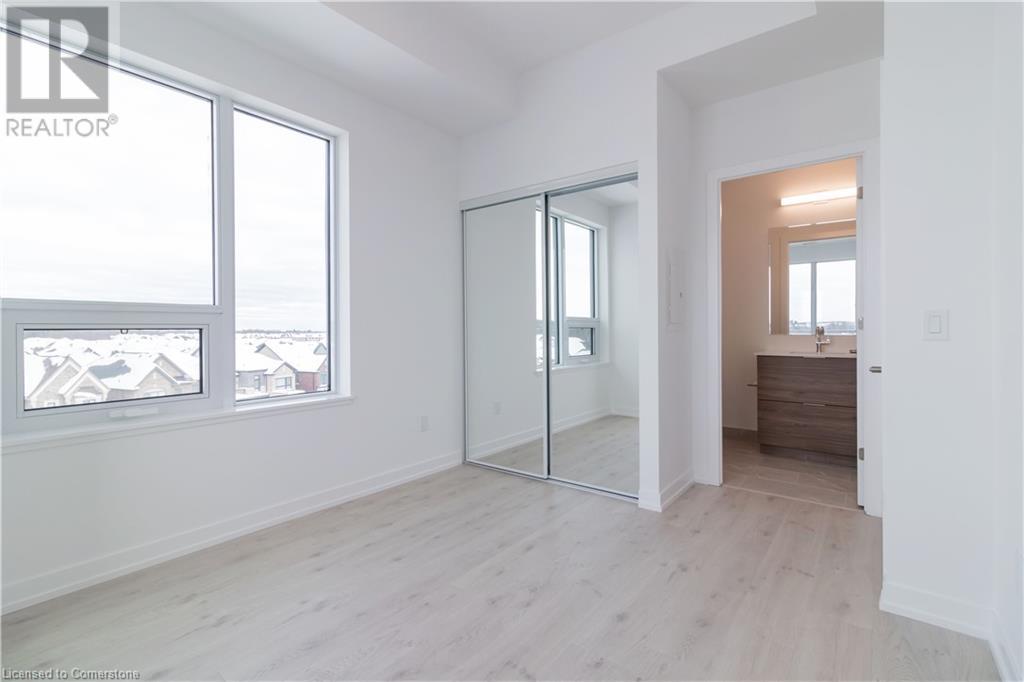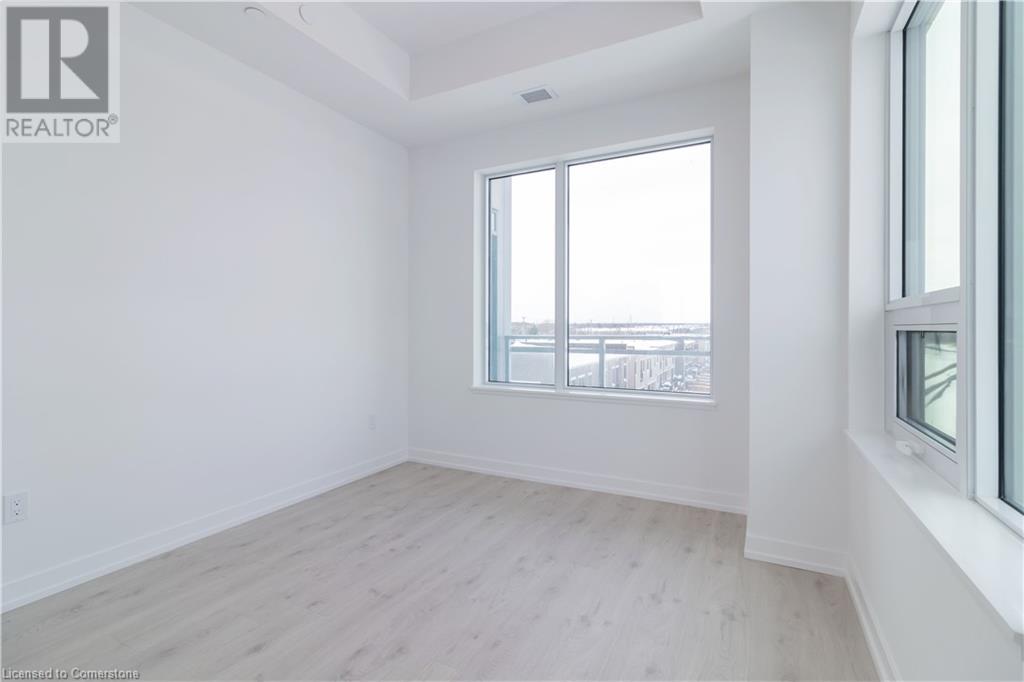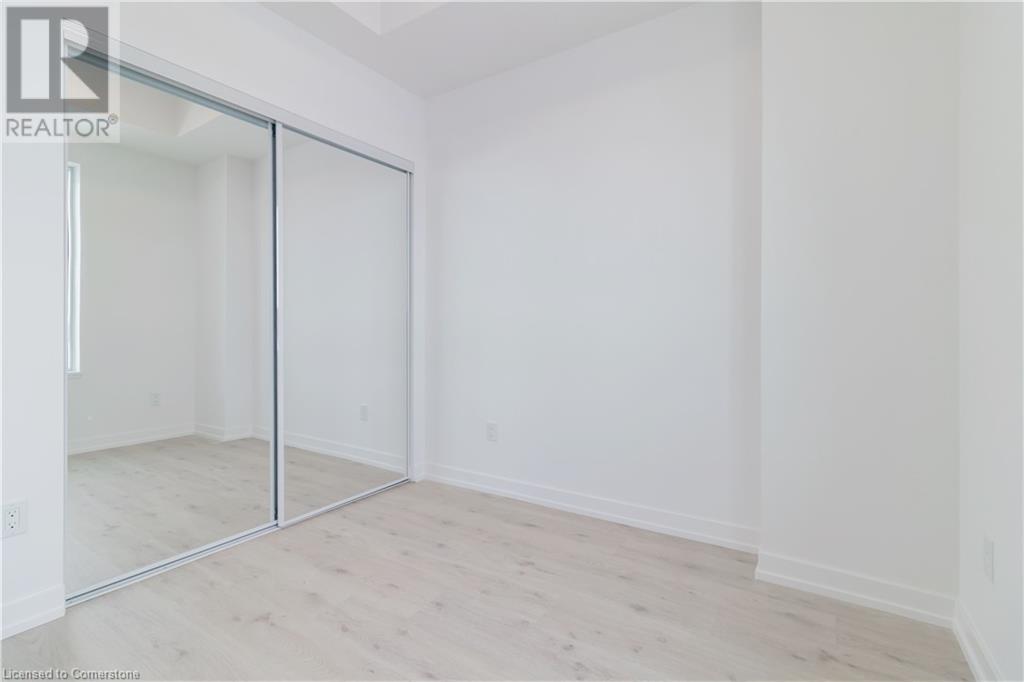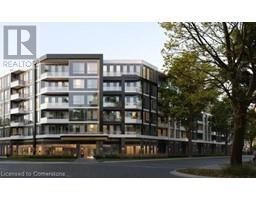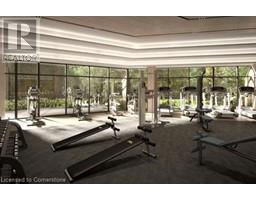2 Bedroom
2 Bathroom
760 sqft
Central Air Conditioning
Heat Pump
$2,800 Monthly
Insurance
Modern urban luxury at it’s finest! Welcome to this beautiful brand new 2 bed, 2 bath condo unit at The Saw Whet Condos by Caivan. This spacious unit boasts 760 sq ft of space with 9’ ceilings and tonnes of natural light as well as 1 parking spot & locker. Floor to ceiling windows pull light throughout the unit and add an airy bright quality to the interior. Kitchen features built in European-urban style appliances and open concept layout. Plentiful amenity base includes 24/7 concierge, fitness room, yoga studio, co-working space, 2 x common area rooftop patios with BBQs, electric vehicle rental program with Kite (available in the underground garage), pet washing stations and more! Enjoy 1 Month Free! Located in desirable Glen Abbey neighbourhood, just minutes from highway, GO transit, and downtown Oakville. (id:46441)
Property Details
|
MLS® Number
|
40702458 |
|
Property Type
|
Single Family |
|
Amenities Near By
|
Public Transit, Shopping |
|
Features
|
Balcony |
|
Parking Space Total
|
1 |
Building
|
Bathroom Total
|
2 |
|
Bedrooms Above Ground
|
2 |
|
Bedrooms Total
|
2 |
|
Amenities
|
Exercise Centre, Party Room |
|
Appliances
|
Dishwasher, Dryer, Refrigerator, Stove, Washer, Microwave Built-in |
|
Basement Type
|
None |
|
Construction Style Attachment
|
Attached |
|
Cooling Type
|
Central Air Conditioning |
|
Exterior Finish
|
Concrete, Other, Steel |
|
Heating Fuel
|
Geo Thermal |
|
Heating Type
|
Heat Pump |
|
Stories Total
|
1 |
|
Size Interior
|
760 Sqft |
|
Type
|
Apartment |
|
Utility Water
|
Municipal Water |
Parking
|
Underground
|
|
|
None
|
|
|
Visitor Parking
|
|
Land
|
Access Type
|
Highway Access |
|
Acreage
|
No |
|
Land Amenities
|
Public Transit, Shopping |
|
Sewer
|
Municipal Sewage System |
|
Size Total Text
|
Unknown |
|
Zoning Description
|
Rm4 |
Rooms
| Level |
Type |
Length |
Width |
Dimensions |
|
Main Level |
Laundry Room |
|
|
Measurements not available |
|
Main Level |
4pc Bathroom |
|
|
Measurements not available |
|
Main Level |
Bedroom |
|
|
8'11'' x 9'5'' |
|
Main Level |
Full Bathroom |
|
|
Measurements not available |
|
Main Level |
Primary Bedroom |
|
|
10'7'' x 9'7'' |
|
Main Level |
Kitchen |
|
|
22'7'' x 10'11'' |
https://www.realtor.ca/real-estate/27982212/2501-saw-whet-boulevard-unit-442-oakville


