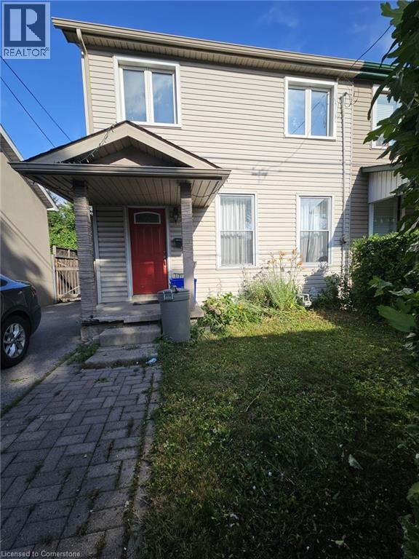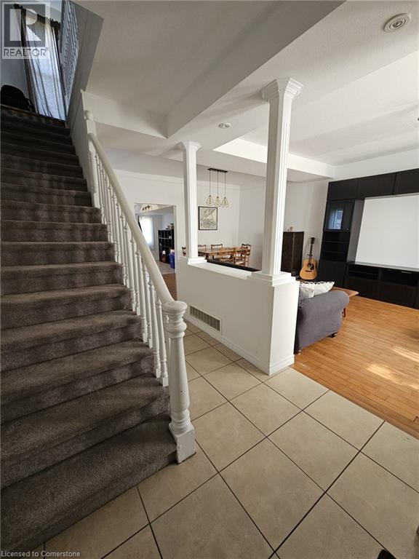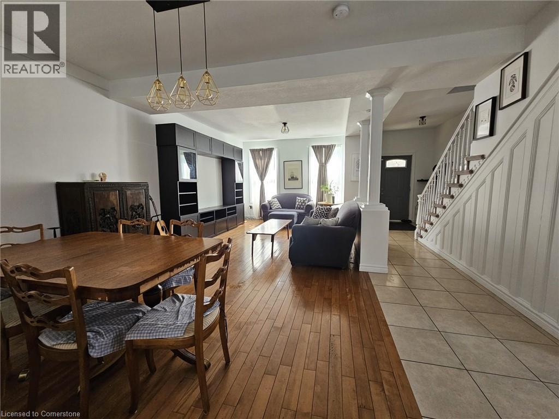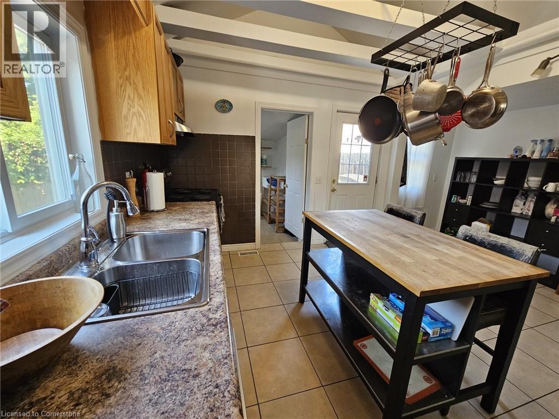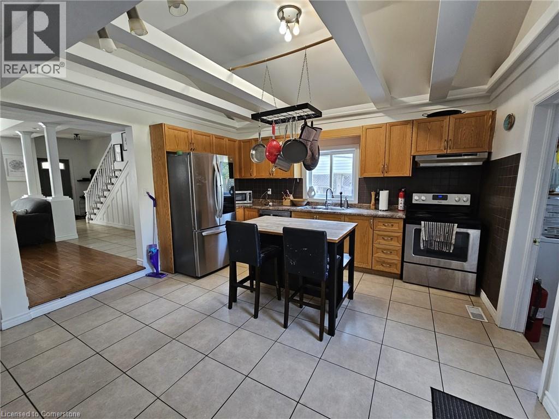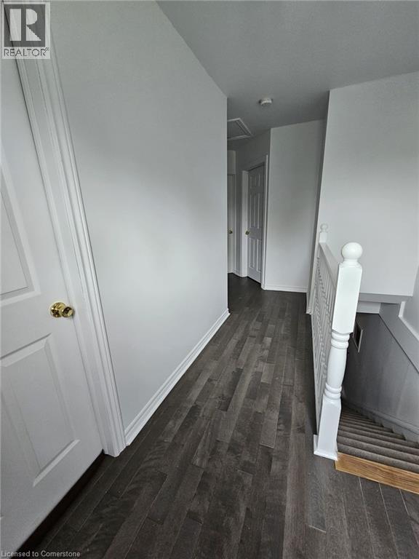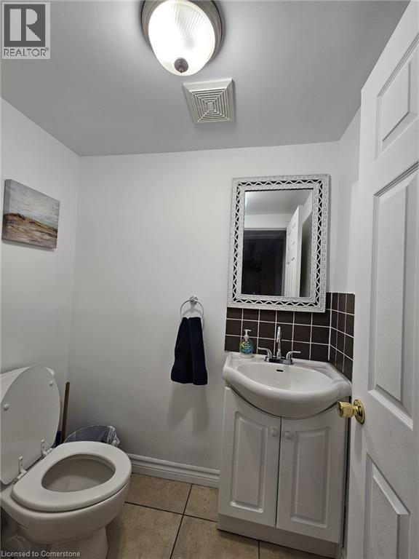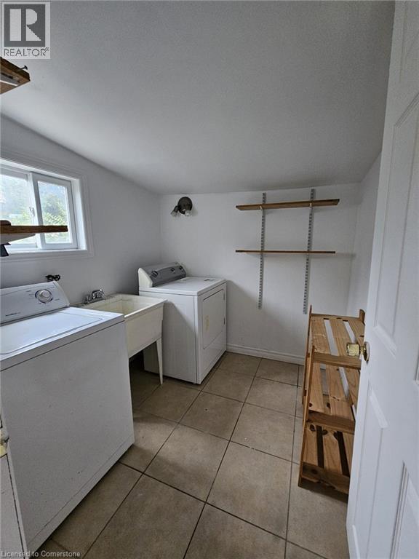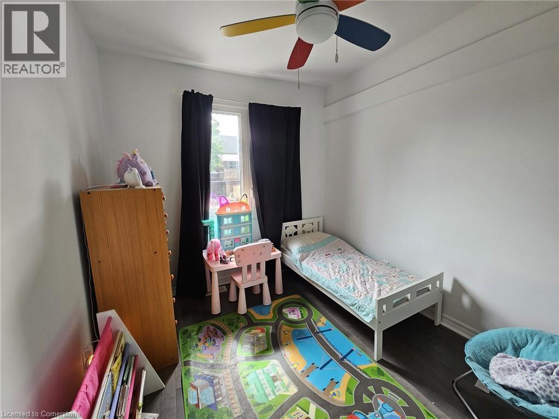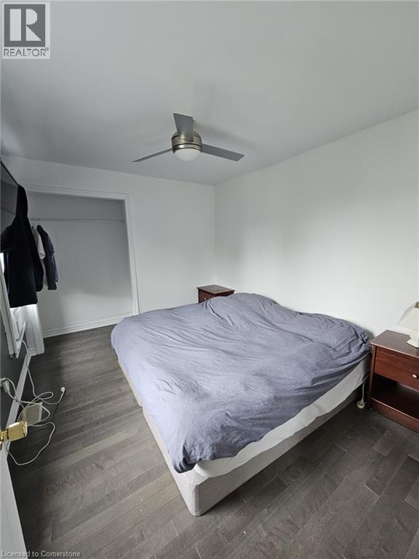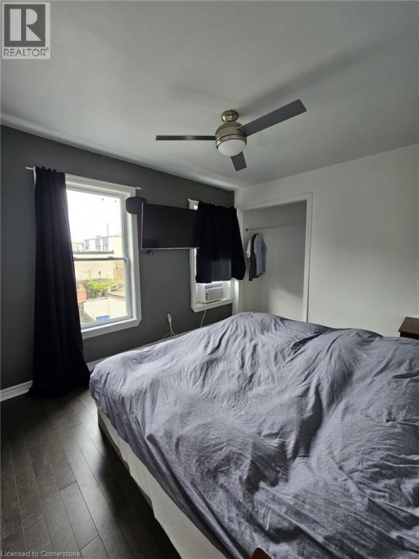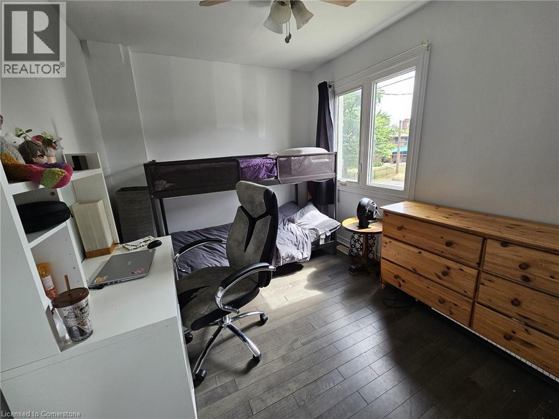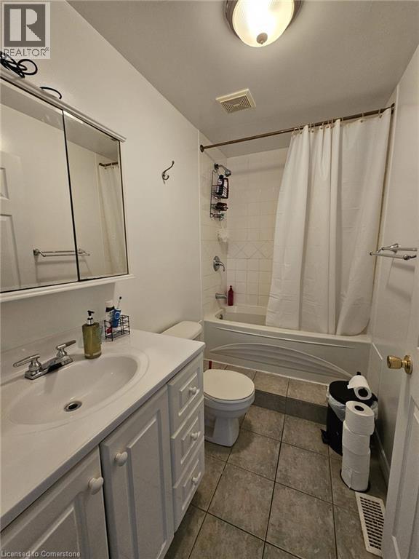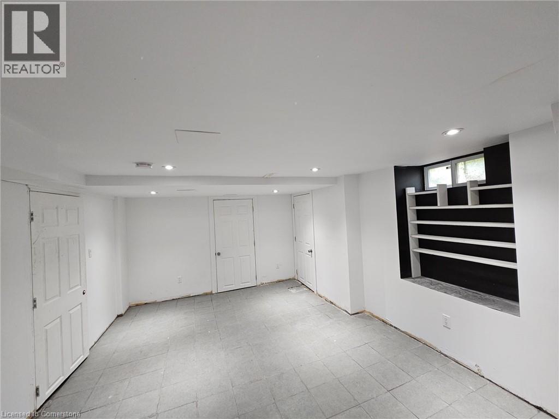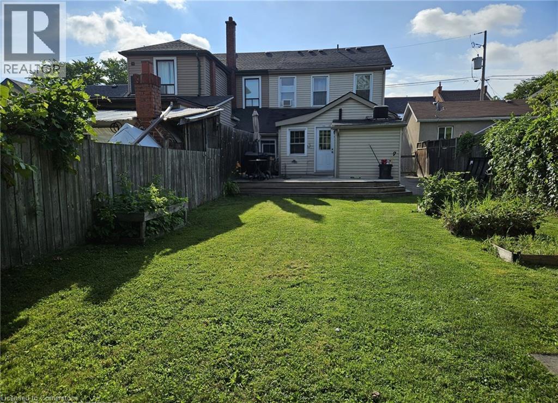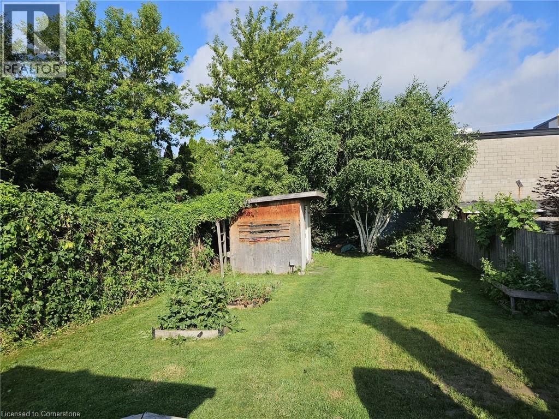3 Bedroom
2 Bathroom
1300 sqft
2 Level
Central Air Conditioning
Forced Air
$2,700 Monthly
Welcome to 253 Mary Street, a charming and well-maintained home located in the heart of Hamilton’s vibrant North End. This downtown gem offers the perfect blend of comfort, convenience, and city living. Ideally situated near schools, parks, shopping, grocery stores, and restaurants, this home supports a highly walkable lifestyle. Enjoy excellent access to public transportation, with the West Harbor GO Station and James Street North just minutes away. Also located close to major hospitals and commuter routes. The property features a private driveway that parks four cars, a rare advantage in the downtown core. Inside, the home is in great condition, offering a clean and bright living space with a functional layout. One of the standout features is the huge backyard, offering ample space for gardening, entertaining, or relaxing. An urban oasis rarely found in the city. Available for a one-year lease with the option to go month-to-month thereafter, this home is perfect for tenants seeking comfort and convenience in one of Hamilton’s most desirable neighborhoods. (id:46441)
Property Details
|
MLS® Number
|
40757314 |
|
Property Type
|
Single Family |
|
Amenities Near By
|
Hospital, Schools, Shopping |
|
Parking Space Total
|
4 |
Building
|
Bathroom Total
|
2 |
|
Bedrooms Above Ground
|
3 |
|
Bedrooms Total
|
3 |
|
Appliances
|
Dishwasher, Dryer, Microwave, Refrigerator, Stove, Washer |
|
Architectural Style
|
2 Level |
|
Basement Development
|
Partially Finished |
|
Basement Type
|
Partial (partially Finished) |
|
Construction Style Attachment
|
Semi-detached |
|
Cooling Type
|
Central Air Conditioning |
|
Exterior Finish
|
Vinyl Siding |
|
Fixture
|
Ceiling Fans |
|
Half Bath Total
|
1 |
|
Heating Fuel
|
Natural Gas |
|
Heating Type
|
Forced Air |
|
Stories Total
|
2 |
|
Size Interior
|
1300 Sqft |
|
Type
|
House |
|
Utility Water
|
Municipal Water |
Land
|
Acreage
|
No |
|
Land Amenities
|
Hospital, Schools, Shopping |
|
Sewer
|
Municipal Sewage System |
|
Size Depth
|
125 Ft |
|
Size Frontage
|
30 Ft |
|
Size Total Text
|
Unknown |
|
Zoning Description
|
D/s-378 |
Rooms
| Level |
Type |
Length |
Width |
Dimensions |
|
Second Level |
3pc Bathroom |
|
|
Measurements not available |
|
Second Level |
Bedroom |
|
|
11'8'' x 8'7'' |
|
Second Level |
Bedroom |
|
|
9'7'' x 8'2'' |
|
Second Level |
Primary Bedroom |
|
|
9'7'' x 11'7'' |
|
Basement |
Other |
|
|
Measurements not available |
|
Main Level |
Laundry Room |
|
|
Measurements not available |
|
Main Level |
2pc Bathroom |
|
|
Measurements not available |
|
Main Level |
Kitchen |
|
|
13'8'' x 16'0'' |
|
Main Level |
Dining Room |
|
|
9'9'' x 11'7'' |
|
Main Level |
Living Room |
|
|
14'5'' x 11'2'' |
|
Main Level |
Foyer |
|
|
Measurements not available |
https://www.realtor.ca/real-estate/28713301/253-mary-street-hamilton

