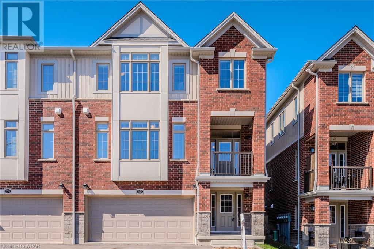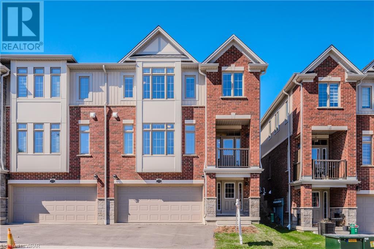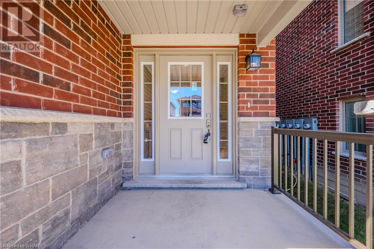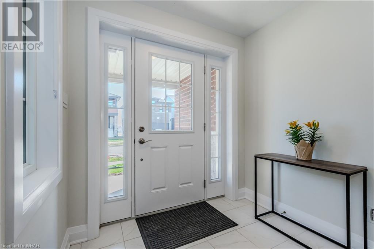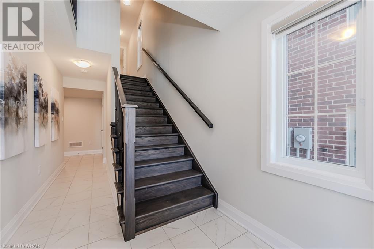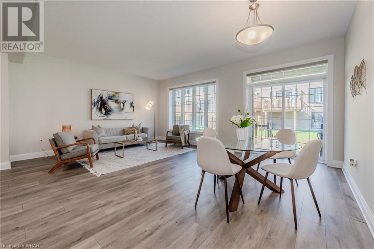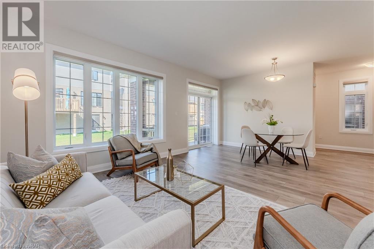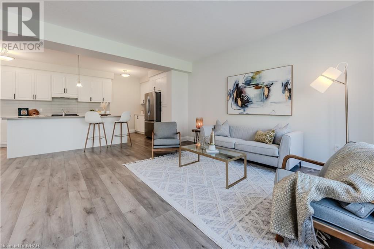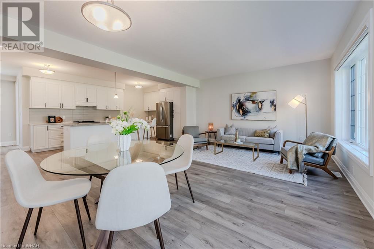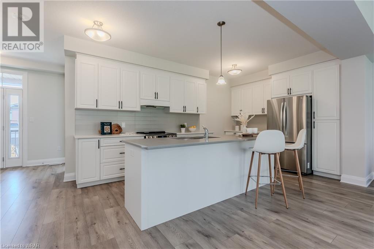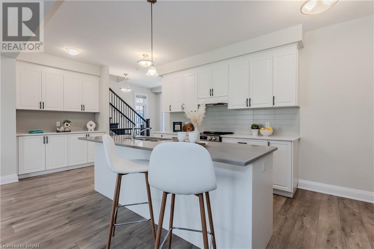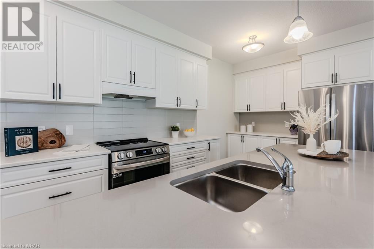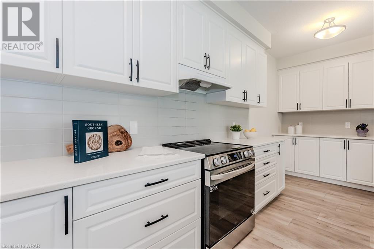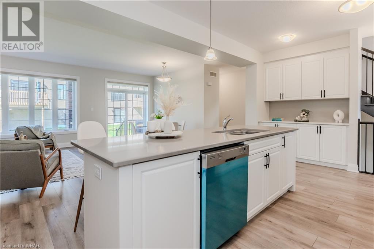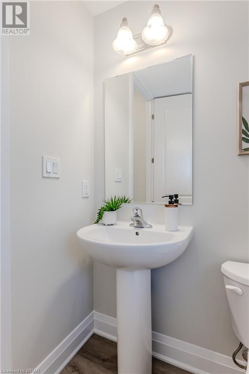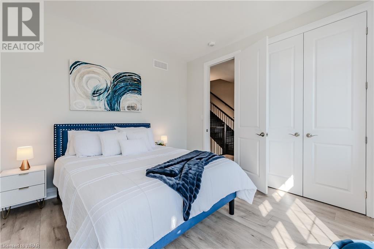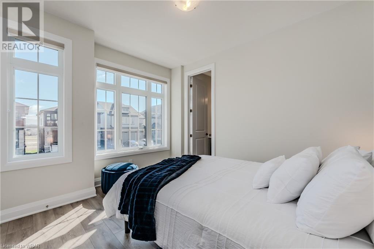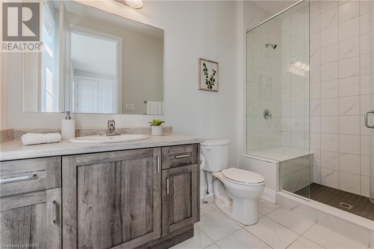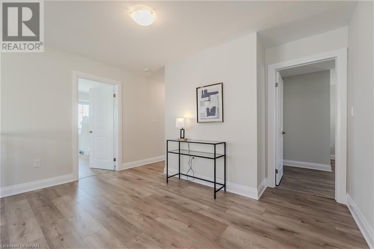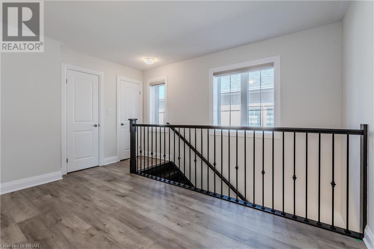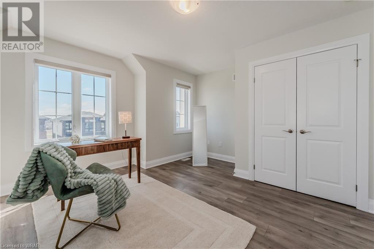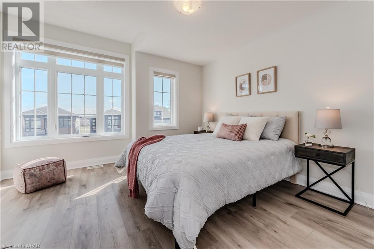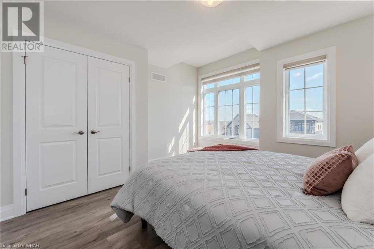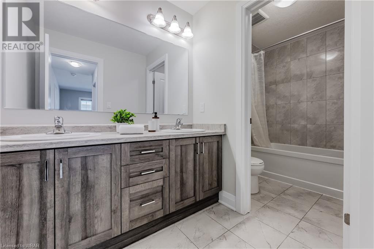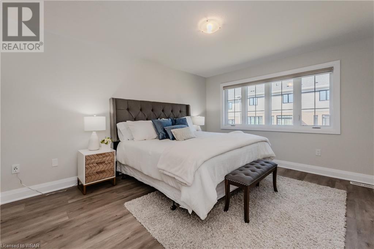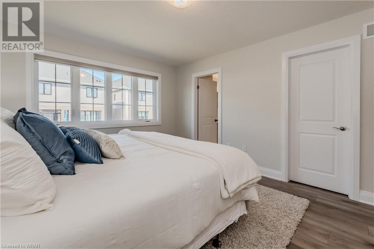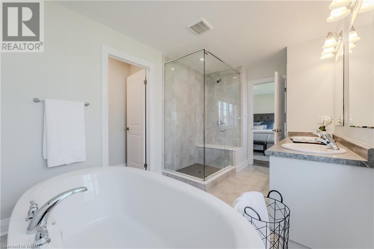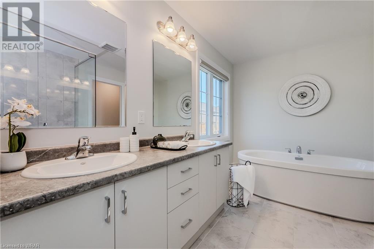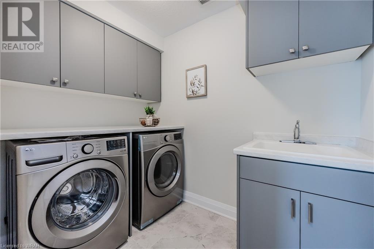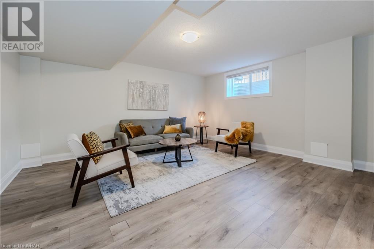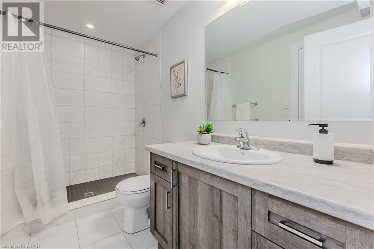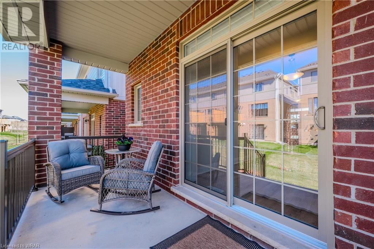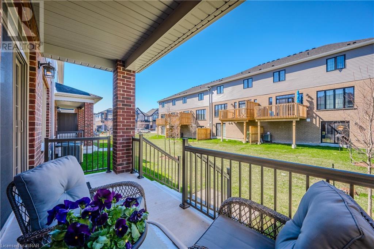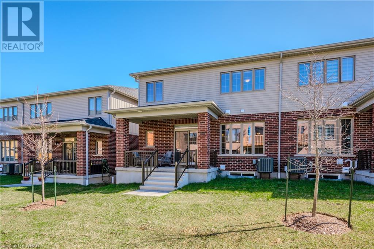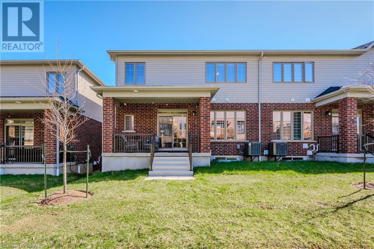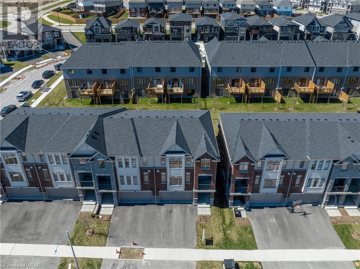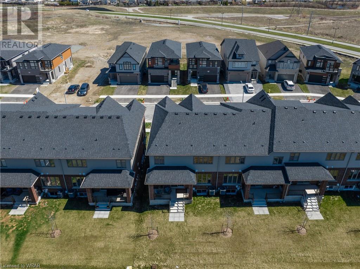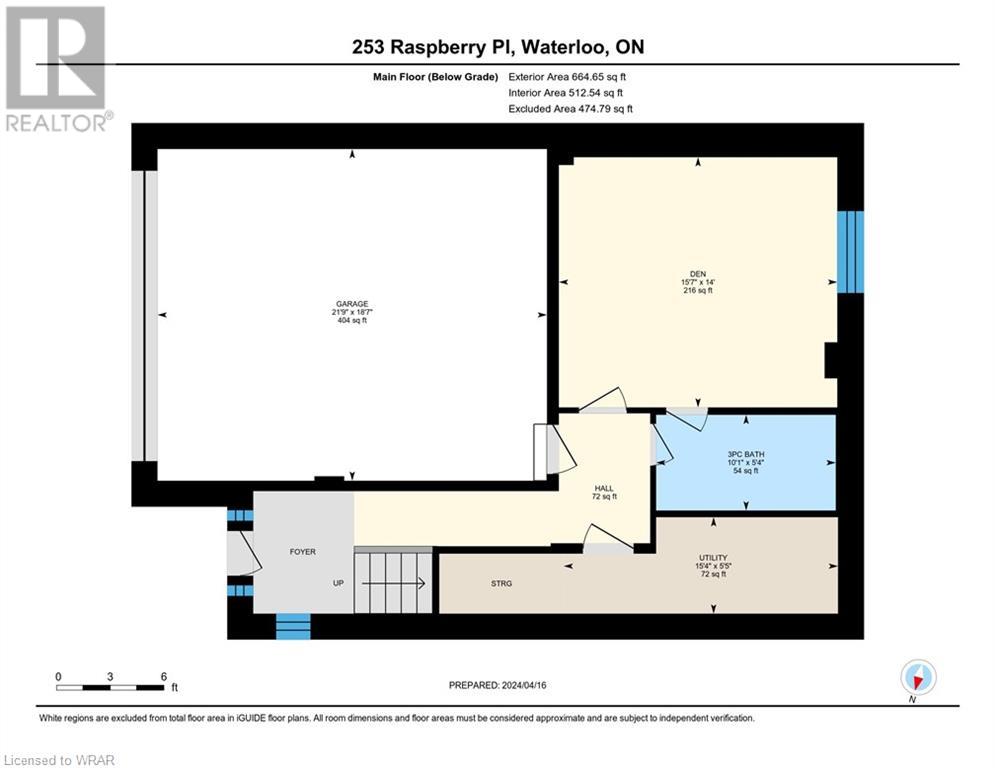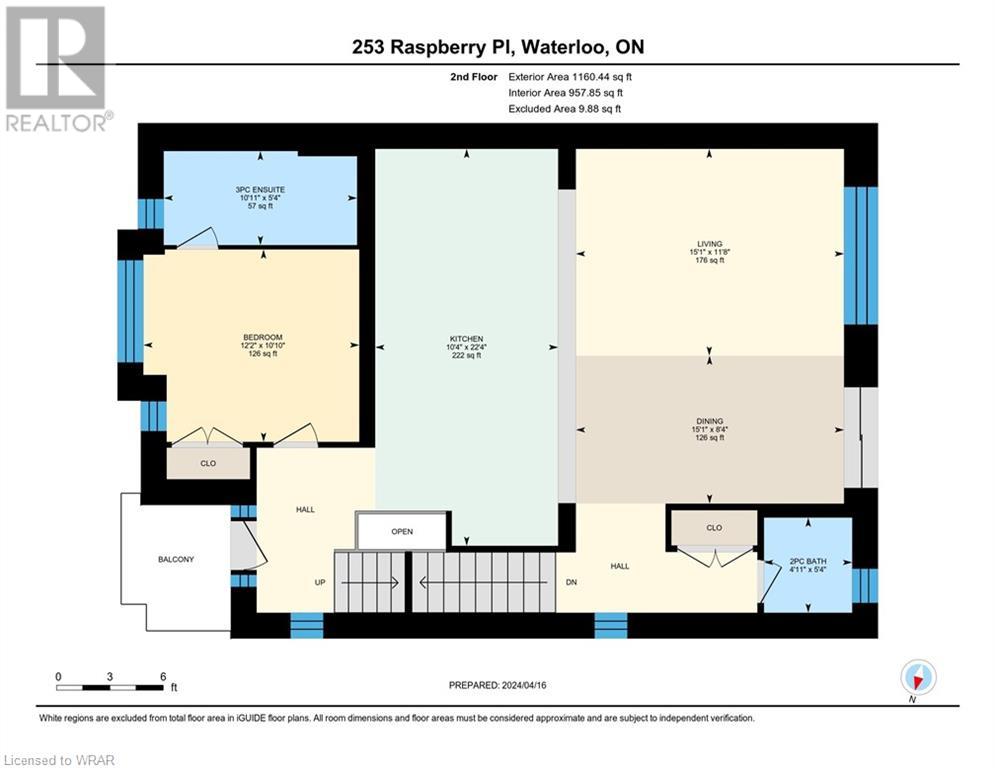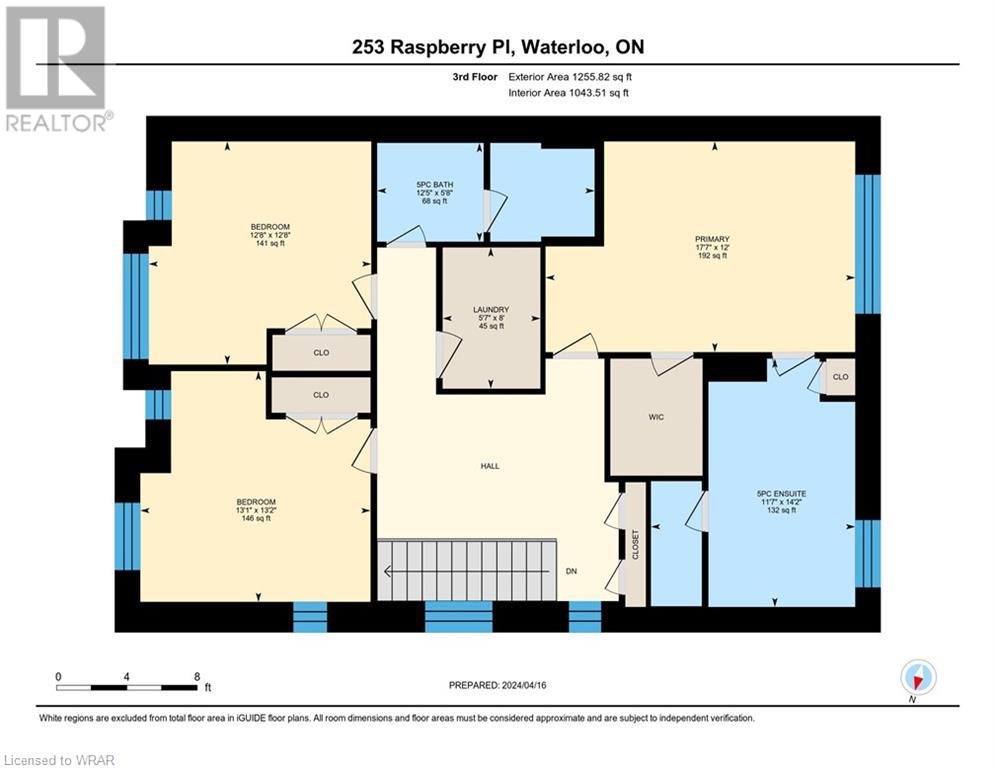5 Bedroom
5 Bathroom
3080
2 Level
Central Air Conditioning
Forced Air
$950,000
Newly built executive, freehold townhome in the desirable neighbourhood of Columbia Forest, designed with a modern and spacious layout, this home offers over 3,000 square feet of living space. You are met with luxurious finishes, carpet-free flooring throughout, and ample room for your family or friends visiting with 5 bedrooms and 5 bathrooms over three levels offering plenty of privacy. The high ceilings with abundance of windows allow plenty of natural light to fill the home. On your main level, the oversized functional kitchen offers stainless steel appliances, gleaming quartz countertops, a large centre island, and flows beautifully into the adjacent living and dining area. Just steps from your dining room you have a private covered patio taking you to the backyard to enjoy the afternoon sun, an added bonus there is a charming balcony overlooking your front yard to enjoy the sunrise views of Vista Hills. There is a large bedroom with an ensuite bath that can double as a guest bedroom or personal office. The second level includes the primary bedroom with a 5 piece ensuite, 2 additional bedrooms, a 5 piece bath, and a laundry room equipped with storage, sink and counter space for folding. The fully finished lower level has a good size bedroom, full bath, a rough in for kitchenette, and utility room that can be used for an in-law suite setup. Located close to shopping, medical centres, restaurants on The Boardwalk, top rated schools, and tons of trails and parks. Do not miss your chance to make it yours! (id:46441)
Property Details
|
MLS® Number
|
40570097 |
|
Property Type
|
Single Family |
|
Amenities Near By
|
Playground, Schools, Shopping |
|
Features
|
Paved Driveway, Automatic Garage Door Opener |
|
Parking Space Total
|
4 |
Building
|
Bathroom Total
|
5 |
|
Bedrooms Above Ground
|
4 |
|
Bedrooms Below Ground
|
1 |
|
Bedrooms Total
|
5 |
|
Appliances
|
Dishwasher, Dryer, Microwave, Refrigerator, Stove, Water Softener, Washer, Hood Fan, Window Coverings, Garage Door Opener |
|
Architectural Style
|
2 Level |
|
Basement Development
|
Finished |
|
Basement Type
|
Full (finished) |
|
Construction Style Attachment
|
Attached |
|
Cooling Type
|
Central Air Conditioning |
|
Exterior Finish
|
Brick, Vinyl Siding |
|
Half Bath Total
|
1 |
|
Heating Fuel
|
Natural Gas |
|
Heating Type
|
Forced Air |
|
Stories Total
|
2 |
|
Size Interior
|
3080 |
|
Type
|
Row / Townhouse |
|
Utility Water
|
Municipal Water |
Parking
Land
|
Acreage
|
No |
|
Land Amenities
|
Playground, Schools, Shopping |
|
Sewer
|
Municipal Sewage System |
|
Size Frontage
|
32 Ft |
|
Size Total Text
|
Under 1/2 Acre |
|
Zoning Description
|
R6-ft |
Rooms
| Level |
Type |
Length |
Width |
Dimensions |
|
Second Level |
Laundry Room |
|
|
8'0'' x 5'7'' |
|
Second Level |
5pc Bathroom |
|
|
5'8'' x 12'5'' |
|
Second Level |
Bedroom |
|
|
12'8'' x 12'8'' |
|
Second Level |
Bedroom |
|
|
13'2'' x 13'1'' |
|
Second Level |
Full Bathroom |
|
|
14'2'' x 11'7'' |
|
Second Level |
Primary Bedroom |
|
|
12'0'' x 17'7'' |
|
Lower Level |
Utility Room |
|
|
5'5'' x 15'4'' |
|
Lower Level |
3pc Bathroom |
|
|
5'4'' x 10'1'' |
|
Lower Level |
Foyer |
|
|
7'3'' x 16'7'' |
|
Lower Level |
Bedroom |
|
|
14'0'' x 15'7'' |
|
Main Level |
2pc Bathroom |
|
|
5'4'' x 4'11'' |
|
Main Level |
3pc Bathroom |
|
|
5'4'' x 10'11'' |
|
Main Level |
Bedroom |
|
|
10'10'' x 12'2'' |
|
Main Level |
Dining Room |
|
|
8'4'' x 15'1'' |
|
Main Level |
Kitchen |
|
|
22'4'' x 10'4'' |
|
Main Level |
Living Room |
|
|
11'8'' x 15'1'' |
https://www.realtor.ca/real-estate/26766475/253-raspberry-place-waterloo

