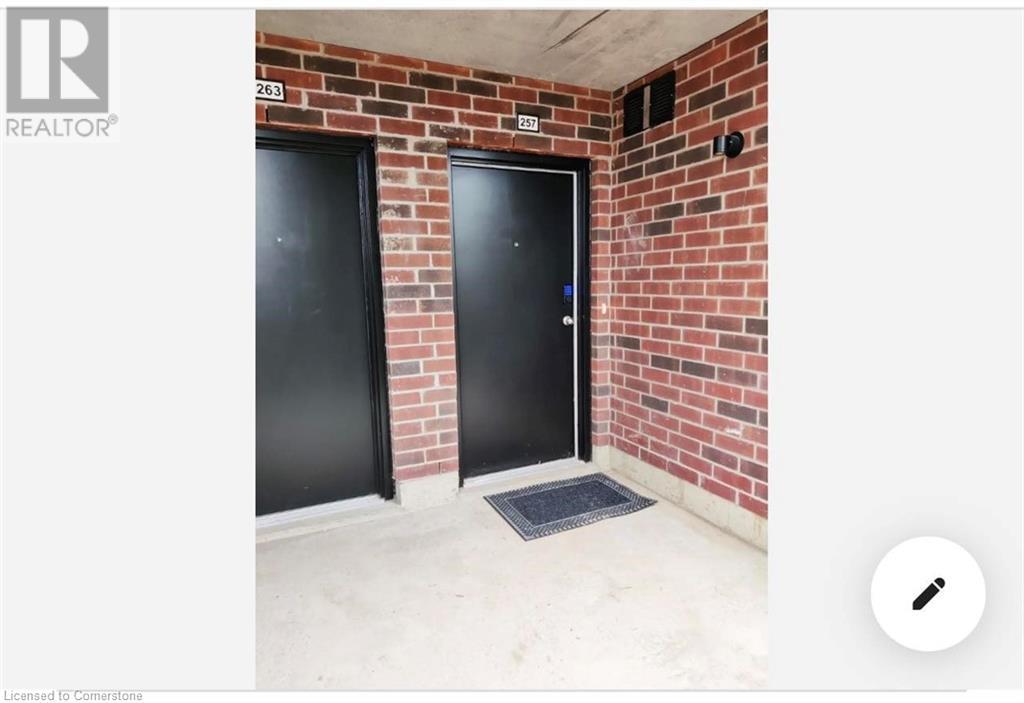2 Bedroom
1 Bathroom
845 sqft
Central Air Conditioning
Forced Air
$2,600 Monthly
Insurance, Property Management, Parking
Embrace the lifestyle of convenience and comfort with this brand-new, move-in ready 2-bedroom, 1-bathroom fully furnished townhouse in the sought-after Doon South neighborhood. With a pristine 845 square feet of space, you will see the newness in every inch of this modern home, featuring gleaming stainless steel appliances, comfy beds, a contemporary sofa set, and a sleek flat-screen TV. The term move-in ready has never been more fitting; simply bring yourself and your belongings, and you're home. Plus, you'll find many visitor parking spaces for the ultimate convenience. Located near top-ranked primary schools, scenic trails, Conestoga college, and with easy access to Highway 401, this property represents an extraordinary opportunity to live in one of the best location. Don't miss the chance to call this beautiful property your home. Book a lease showing now! (id:46441)
Property Details
|
MLS® Number
|
40671887 |
|
Property Type
|
Single Family |
|
Amenities Near By
|
Park, Playground, Schools, Shopping |
|
Community Features
|
Quiet Area |
|
Equipment Type
|
Rental Water Softener |
|
Parking Space Total
|
1 |
|
Rental Equipment Type
|
Rental Water Softener |
Building
|
Bathroom Total
|
1 |
|
Bedrooms Below Ground
|
2 |
|
Bedrooms Total
|
2 |
|
Appliances
|
Dishwasher, Dryer, Refrigerator, Stove, Water Softener, Washer, Microwave Built-in, Window Coverings |
|
Basement Type
|
None |
|
Constructed Date
|
2022 |
|
Construction Style Attachment
|
Attached |
|
Cooling Type
|
Central Air Conditioning |
|
Exterior Finish
|
Brick |
|
Foundation Type
|
Poured Concrete |
|
Heating Type
|
Forced Air |
|
Size Interior
|
845 Sqft |
|
Type
|
Row / Townhouse |
|
Utility Water
|
Municipal Water |
Land
|
Access Type
|
Highway Access |
|
Acreage
|
No |
|
Land Amenities
|
Park, Playground, Schools, Shopping |
|
Sewer
|
Municipal Sewage System |
|
Size Total Text
|
Under 1/2 Acre |
|
Zoning Description
|
R-6 |
Rooms
| Level |
Type |
Length |
Width |
Dimensions |
|
Lower Level |
4pc Bathroom |
|
|
7'9'' x 4'10'' |
|
Lower Level |
Bedroom |
|
|
18'6'' x 8'9'' |
|
Lower Level |
Bedroom |
|
|
9'1'' x 14'0'' |
|
Lower Level |
Kitchen |
|
|
22'10'' x 18'6'' |
https://www.realtor.ca/real-estate/27606852/257-chapel-hill-drive-kitchener





























