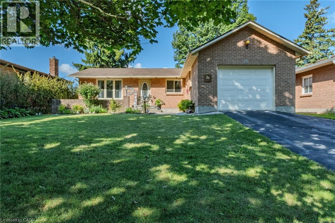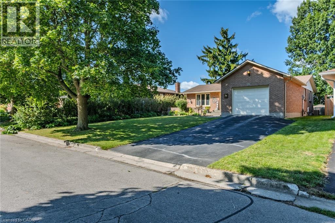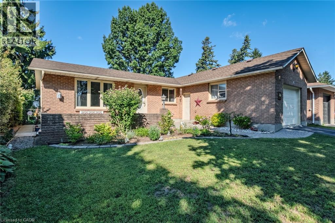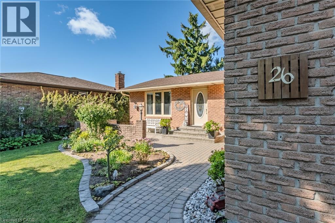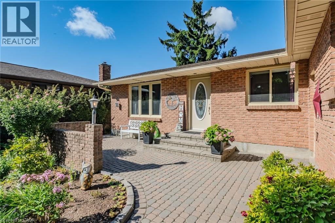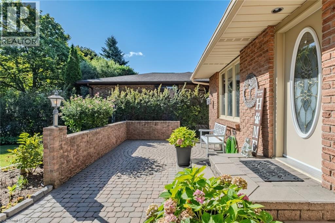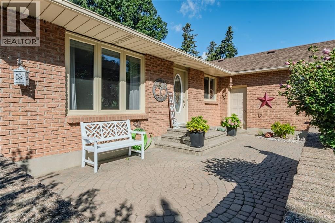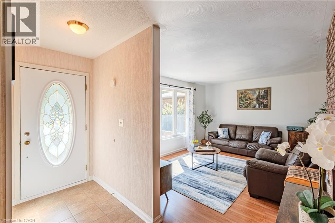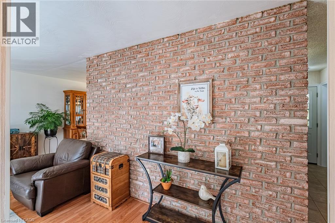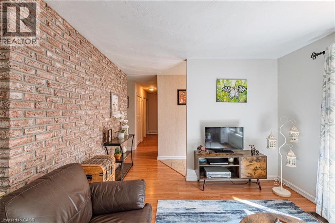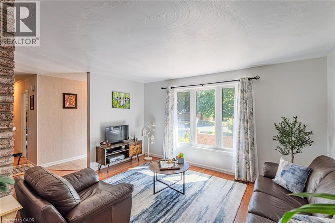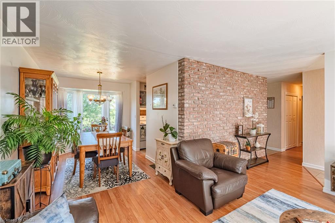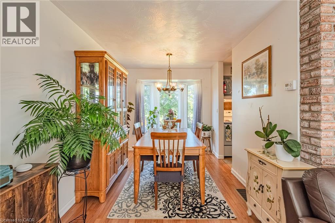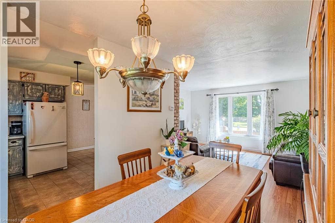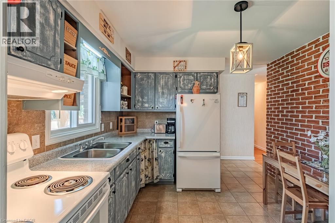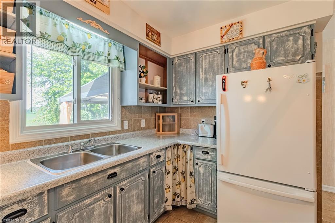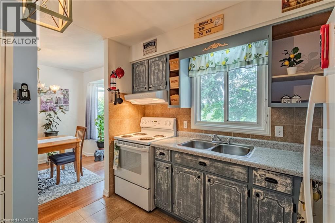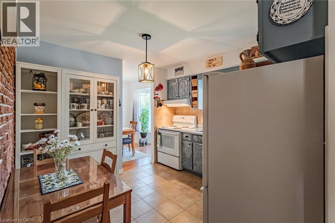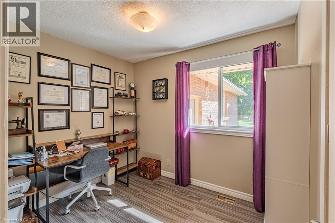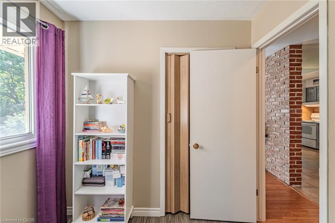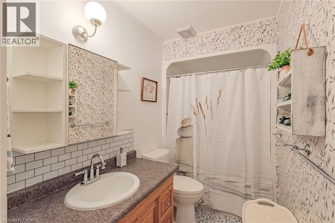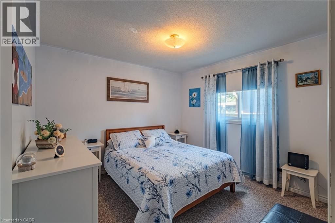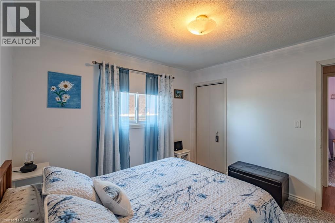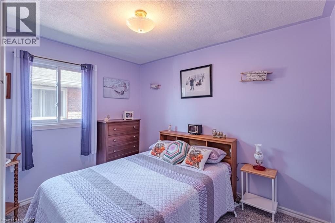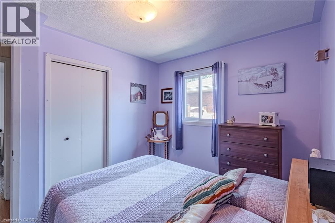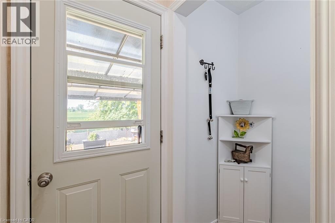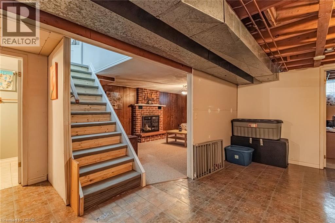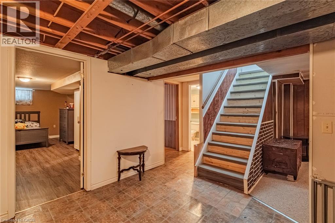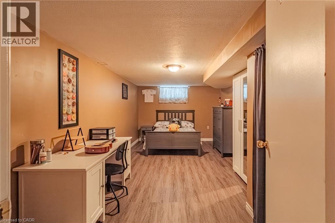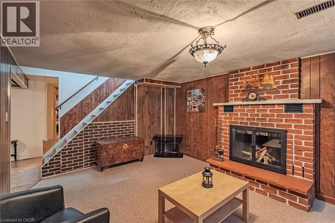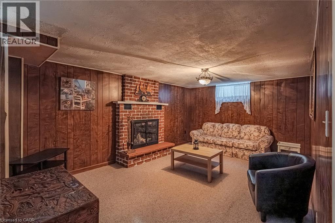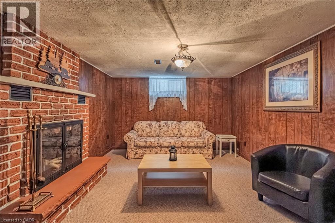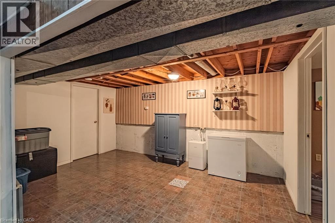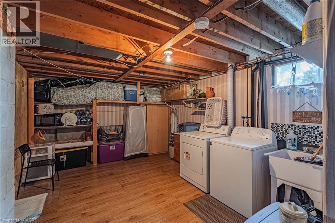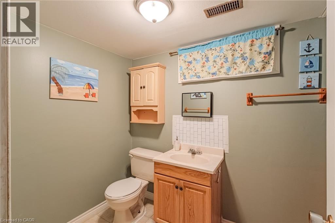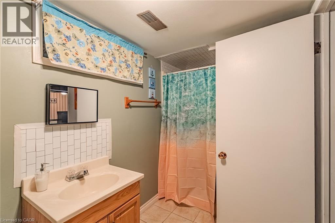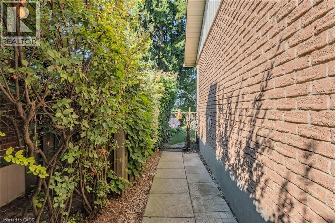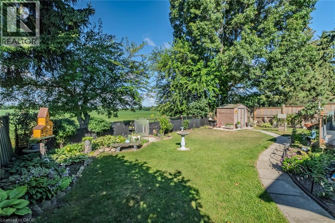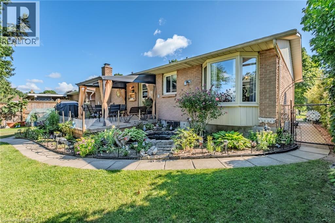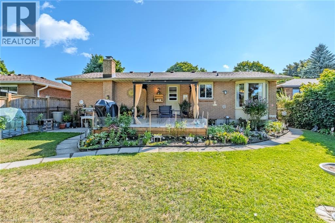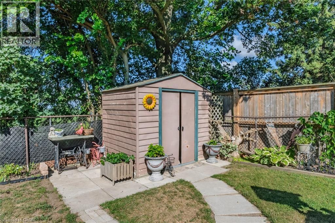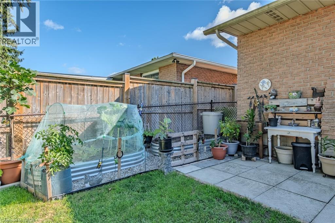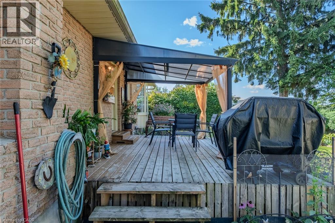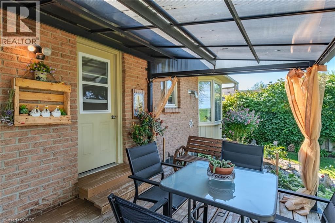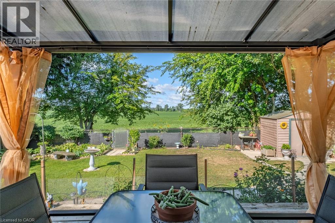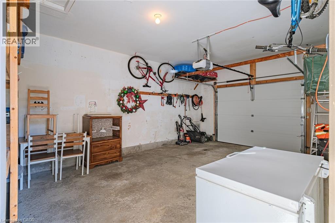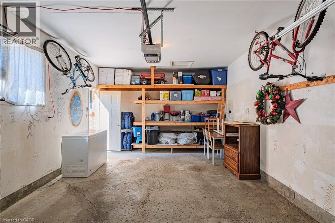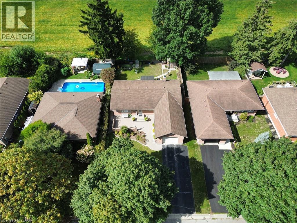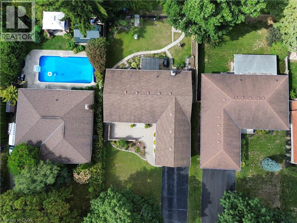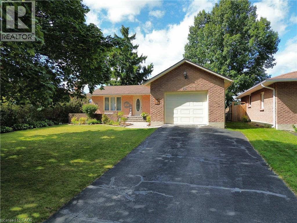3 Bedroom
2 Bathroom
1915 sqft
Bungalow
Central Air Conditioning
Forced Air
Landscaped
$559,900
Beautifully maintained brick bungalow in a very quiet neighbourhood in Simcoe. Step through the front door and find a bright and welcoming layout being perfect for downsizers or first-time buyers. The main floor features a spacious living area, a cozy dining space, and a practical kitchen with plenty of cupboard space. Three nice sized bedrooms and a 4 piece bathroom completes the main floor. The lower level has a, rec room, a bonus room that is currently being used as a 4th bedroom, 3-piece bath, utility/laundry room and an office nook. The exterior is nicely landscaped with decorative walkways and surrounded by perennial gardens. Offering a single car garage, a 12x15 covered back deck, storage shed and a fully fenced in backyard with no rear neighbours. This home has been well cared for throughout and is ready for its new owners. Book your showing today! Notable updates: windows and doors(2017), furnace and A/C (2017), roof (2016), Garage door and opener (2016). (id:46441)
Property Details
|
MLS® Number
|
40775032 |
|
Property Type
|
Single Family |
|
Amenities Near By
|
Hospital, Shopping |
|
Community Features
|
Quiet Area |
|
Equipment Type
|
Water Heater |
|
Features
|
Paved Driveway |
|
Parking Space Total
|
3 |
|
Rental Equipment Type
|
Water Heater |
Building
|
Bathroom Total
|
2 |
|
Bedrooms Above Ground
|
3 |
|
Bedrooms Total
|
3 |
|
Appliances
|
Dryer, Freezer, Refrigerator, Stove, Washer, Window Coverings, Garage Door Opener |
|
Architectural Style
|
Bungalow |
|
Basement Development
|
Partially Finished |
|
Basement Type
|
Full (partially Finished) |
|
Construction Material
|
Wood Frame |
|
Construction Style Attachment
|
Detached |
|
Cooling Type
|
Central Air Conditioning |
|
Exterior Finish
|
Brick, Wood |
|
Heating Fuel
|
Natural Gas |
|
Heating Type
|
Forced Air |
|
Stories Total
|
1 |
|
Size Interior
|
1915 Sqft |
|
Type
|
House |
|
Utility Water
|
Municipal Water |
Parking
Land
|
Acreage
|
No |
|
Land Amenities
|
Hospital, Shopping |
|
Landscape Features
|
Landscaped |
|
Sewer
|
Municipal Sewage System |
|
Size Depth
|
106 Ft |
|
Size Frontage
|
54 Ft |
|
Size Total Text
|
Under 1/2 Acre |
|
Zoning Description
|
R1-a |
Rooms
| Level |
Type |
Length |
Width |
Dimensions |
|
Basement |
Utility Room |
|
|
6'5'' x 10'4'' |
|
Basement |
3pc Bathroom |
|
|
10'3'' x 5'6'' |
|
Basement |
Laundry Room |
|
|
17'9'' x 11'6'' |
|
Basement |
Bonus Room |
|
|
19'3'' x 10'5'' |
|
Basement |
Recreation Room |
|
|
15'7'' x 10'4'' |
|
Basement |
Family Room |
|
|
16'5'' x 12'1'' |
|
Main Level |
Bedroom |
|
|
10'11'' x 10'11'' |
|
Main Level |
Bedroom |
|
|
10'11'' x 8'9'' |
|
Main Level |
Bedroom |
|
|
9'5'' x 7'10'' |
|
Main Level |
4pc Bathroom |
|
|
4'11'' x 10'11'' |
|
Main Level |
Kitchen |
|
|
10'0'' x 10'7'' |
|
Main Level |
Dining Room |
|
|
8'3'' x 12'11'' |
|
Main Level |
Living Room |
|
|
14'5'' x 11'3'' |
https://www.realtor.ca/real-estate/28932491/26-douglas-avenue-simcoe

