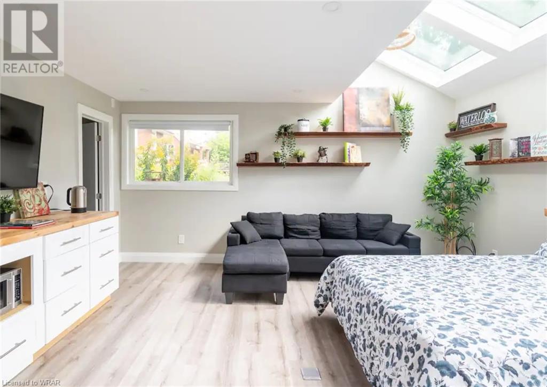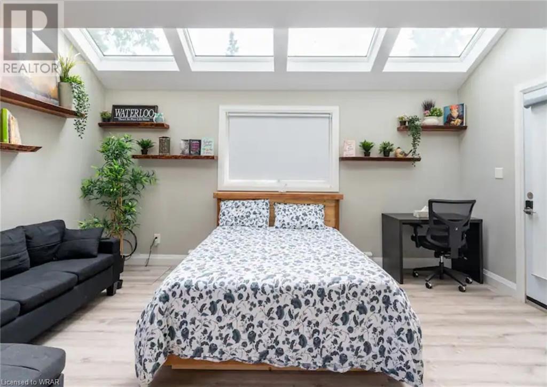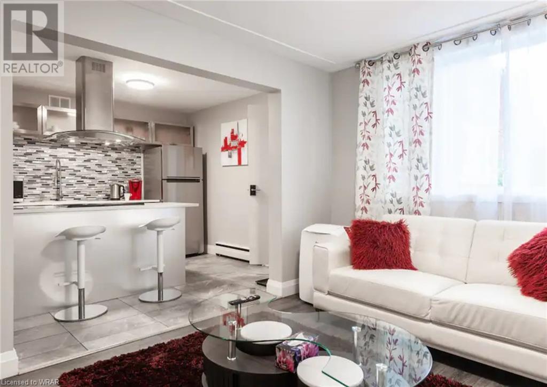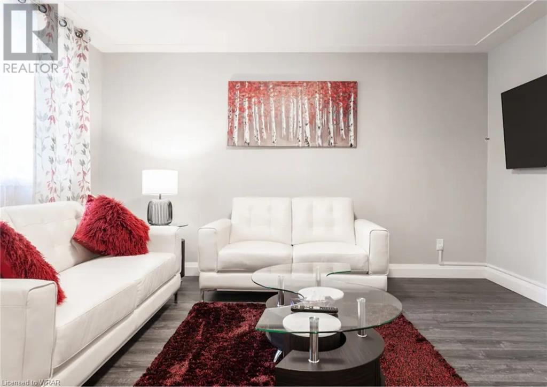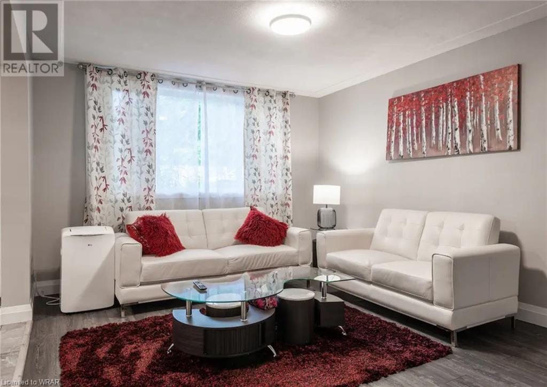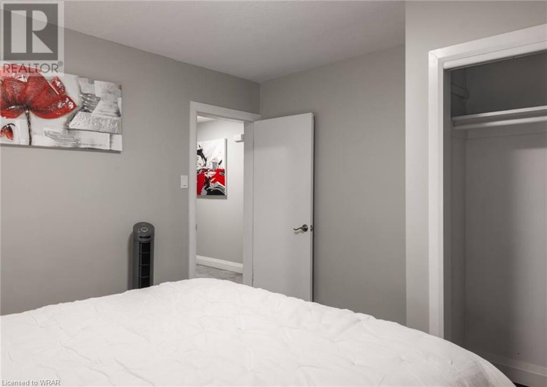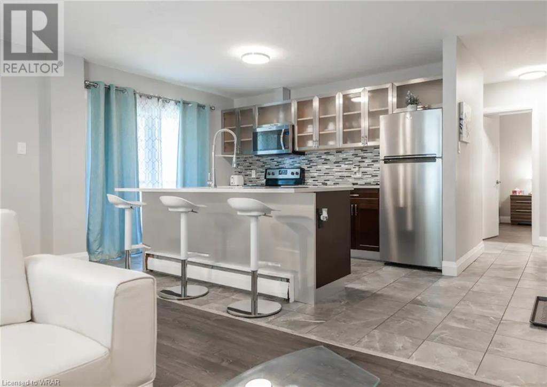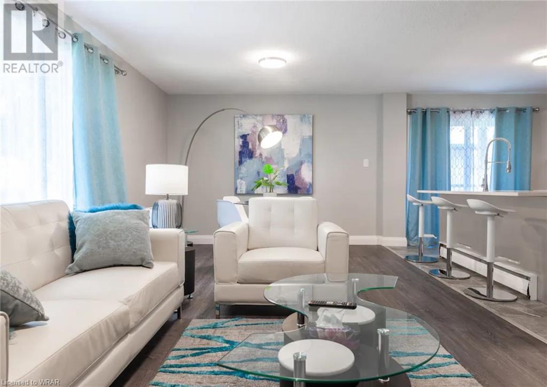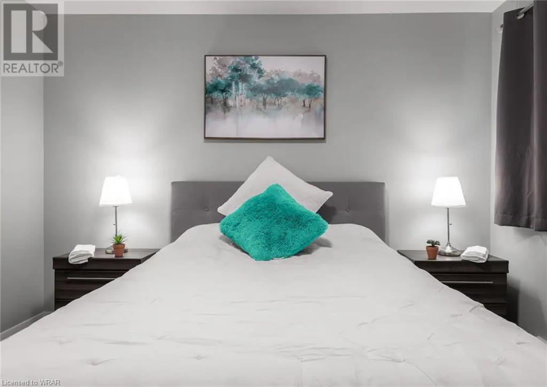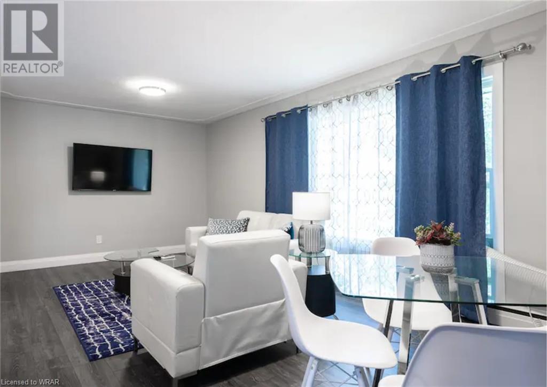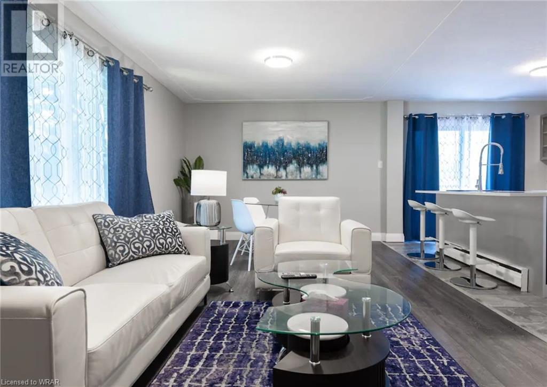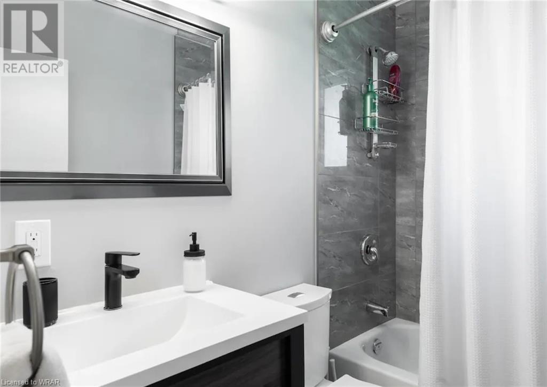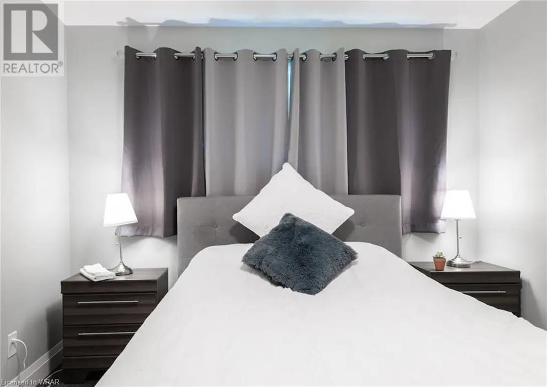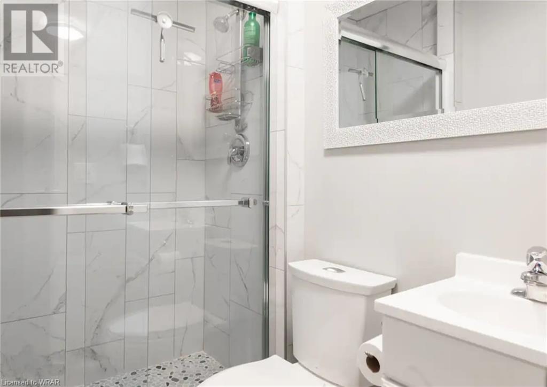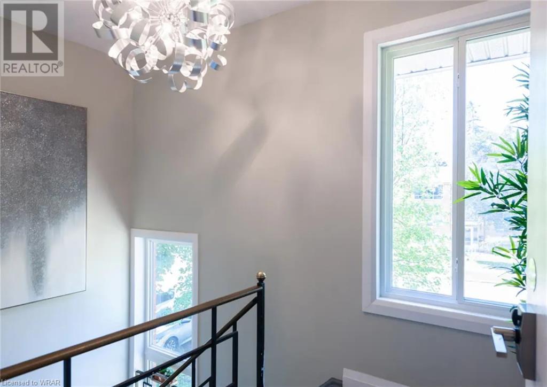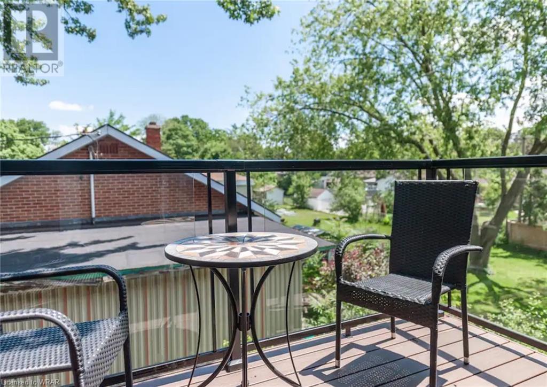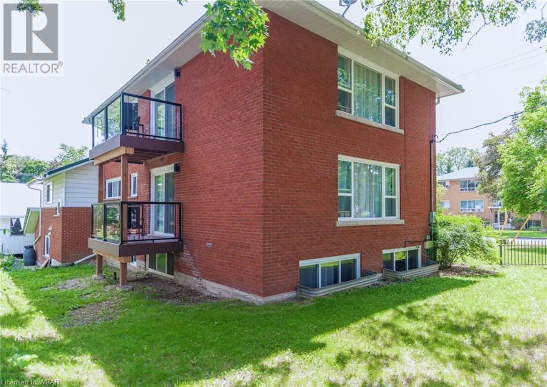8 Bedroom
5 Bathroom
1994
2 Level
Central Air Conditioning
Forced Air
$7,800 Monthly
Landscaping
Unique rental opportunity near uptown Waterloo! 3 separate 2-bedroom units + access to 2 additional bedrooms, complete with full bathrooms. The top and main floor feature walk-out balconies off the respective kitchens. Fantastic for large families, a group of professionals or friends looking for a combination of privacy, while still living in close proximity. Additional bachelor bedrooms are equipped with kitchenettes and can be utilized as a quiet office, study area or rec room. 3 full kitchens and 3 sets of in-suite laundry. The entire property has been extensively renovated. Large open space parking available. Close to schools, shopping and public transit! Furnishing is negotiable. (id:46441)
Property Details
|
MLS® Number
|
40578617 |
|
Property Type
|
Single Family |
|
Amenities Near By
|
Public Transit, Schools, Shopping |
|
Parking Space Total
|
5 |
Building
|
Bathroom Total
|
5 |
|
Bedrooms Above Ground
|
5 |
|
Bedrooms Below Ground
|
3 |
|
Bedrooms Total
|
8 |
|
Appliances
|
Dishwasher, Dryer, Refrigerator, Stove, Washer |
|
Architectural Style
|
2 Level |
|
Basement Development
|
Finished |
|
Basement Type
|
Full (finished) |
|
Construction Style Attachment
|
Detached |
|
Cooling Type
|
Central Air Conditioning |
|
Exterior Finish
|
Brick Veneer |
|
Heating Fuel
|
Natural Gas |
|
Heating Type
|
Forced Air |
|
Stories Total
|
2 |
|
Size Interior
|
1994 |
|
Type
|
House |
|
Utility Water
|
Municipal Water |
Land
|
Access Type
|
Highway Access |
|
Acreage
|
No |
|
Land Amenities
|
Public Transit, Schools, Shopping |
|
Sewer
|
Municipal Sewage System |
|
Size Frontage
|
150 Ft |
|
Zoning Description
|
R1 |
Rooms
| Level |
Type |
Length |
Width |
Dimensions |
|
Second Level |
4pc Bathroom |
|
|
5'0'' x 9'1'' |
|
Second Level |
Living Room/dining Room |
|
|
23'4'' x 10'5'' |
|
Second Level |
Kitchen |
|
|
16'10'' x 10'5'' |
|
Second Level |
Bedroom |
|
|
11'6'' x 10'6'' |
|
Second Level |
Primary Bedroom |
|
|
11'7'' x 10'6'' |
|
Basement |
4pc Bathroom |
|
|
5'7'' x 6'0'' |
|
Basement |
Bedroom |
|
|
16'7'' x 8'5'' |
|
Basement |
Living Room/dining Room |
|
|
14'1'' x 12'3'' |
|
Basement |
Kitchen |
|
|
11'6'' x 11'5'' |
|
Basement |
4pc Bathroom |
|
|
11'5'' x 5'0'' |
|
Basement |
Bedroom |
|
|
11'5'' x 9'6'' |
|
Basement |
Primary Bedroom |
|
|
12'4'' x 11'5'' |
|
Main Level |
4pc Bathroom |
|
|
5'10'' x 5'0'' |
|
Main Level |
Kitchen |
|
|
16'10'' x 10'5'' |
|
Main Level |
Bedroom |
|
|
11'8'' x 16'7'' |
|
Main Level |
4pc Bathroom |
|
|
5'0'' x 9'1'' |
|
Main Level |
Bedroom |
|
|
11'6'' x 10'6'' |
|
Main Level |
Primary Bedroom |
|
|
11'7'' x 10'6'' |
https://www.realtor.ca/real-estate/26809481/26-ellis-crescent-n-waterloo

