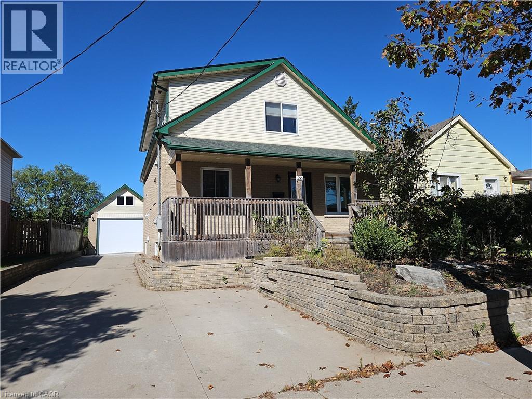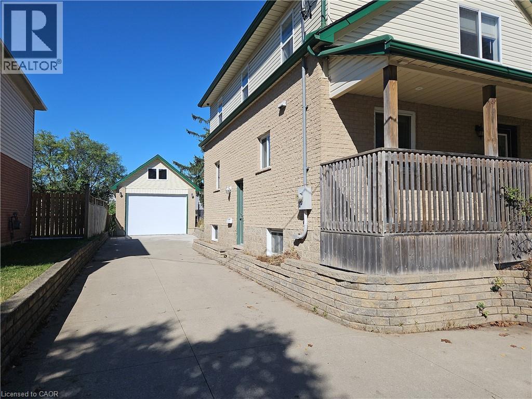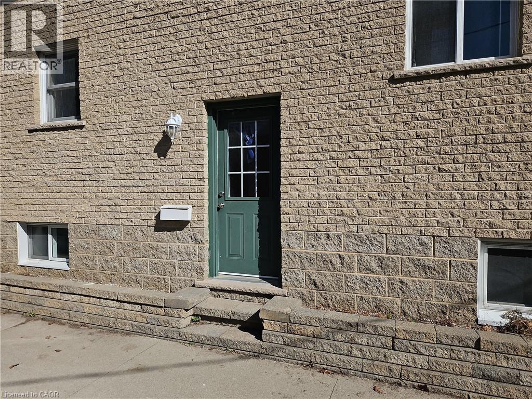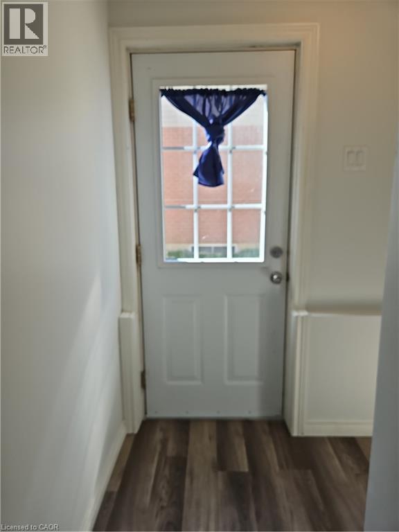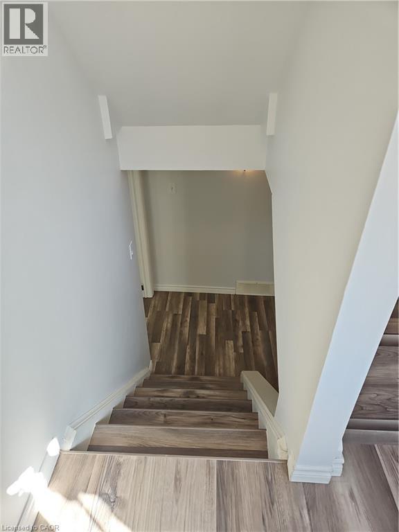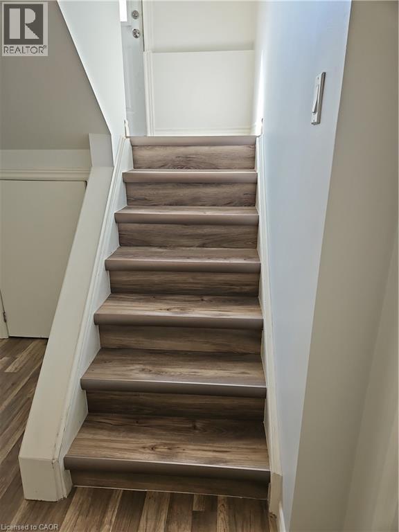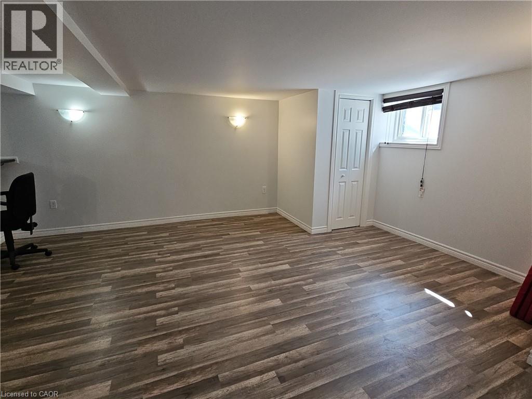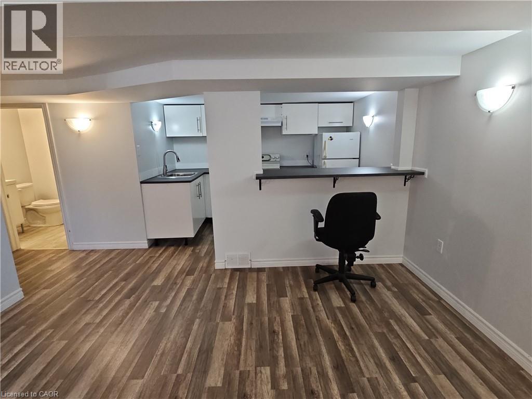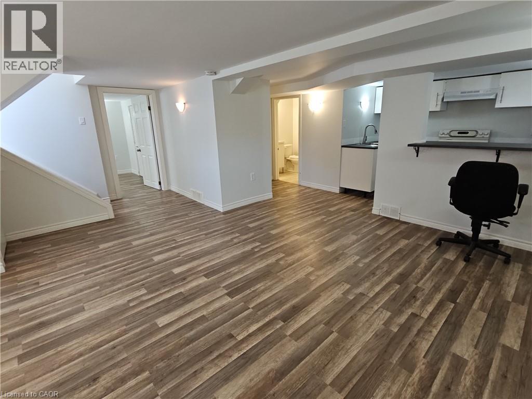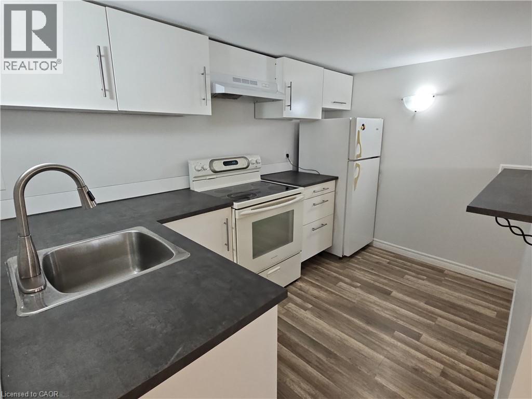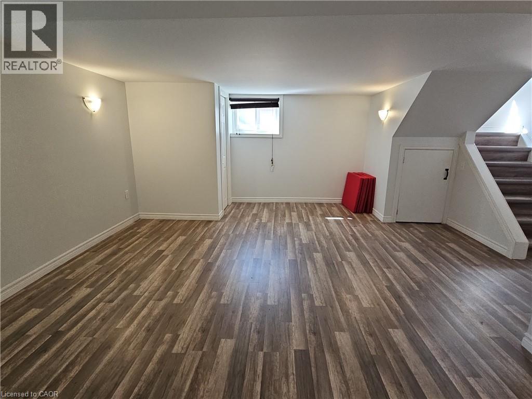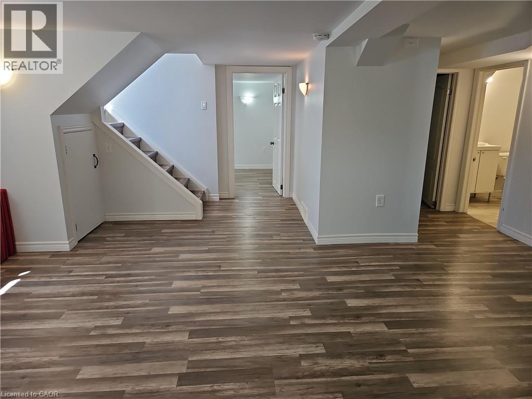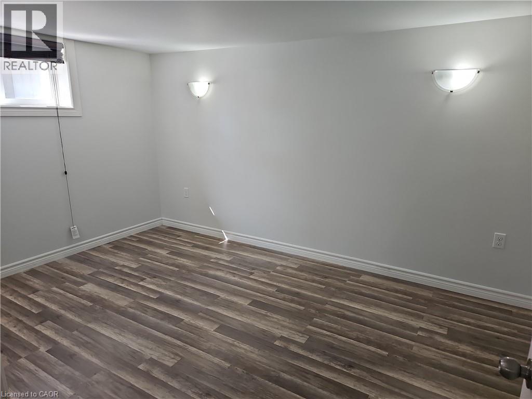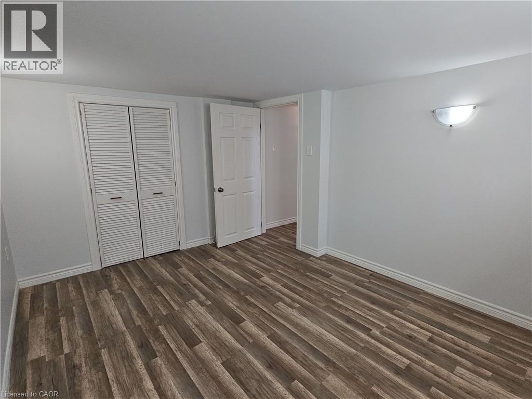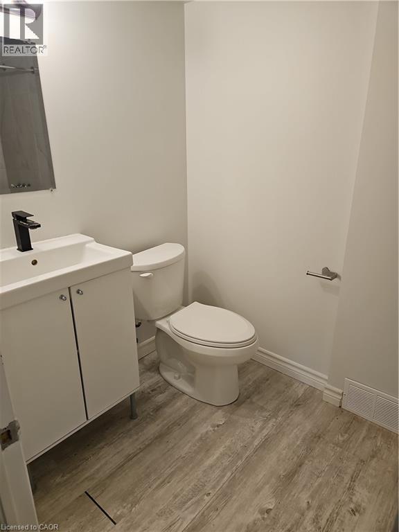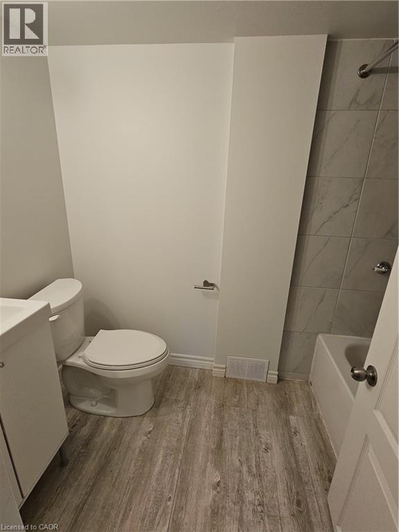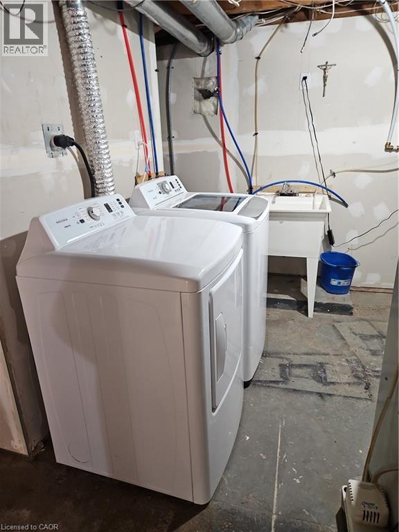26 Fifth Avenue Unit# Lower Kitchener, Ontario N2C 1P4
1 Bedroom
1 Bathroom
710 sqft
2 Level
Central Air Conditioning
Forced Air
$1,550 Monthly
Insurance
Move-In Ready! This legal duplex lower unit has separate entrance and 2 parking spaces, it features 1 bed, 1 bath and with it's own laundry room. The unit features an open concept living and dining area, and the kitchen has breakfast bar. Near bus route, Highway 7 & 8, Fairview Mall. And a short drive to downtown Kitchener. (id:46441)
Property Details
| MLS® Number | 40755766 |
| Property Type | Single Family |
| Amenities Near By | Park, Public Transit, Schools, Shopping |
| Equipment Type | None |
| Parking Space Total | 2 |
| Rental Equipment Type | None |
Building
| Bathroom Total | 1 |
| Bedrooms Below Ground | 1 |
| Bedrooms Total | 1 |
| Appliances | Dryer, Refrigerator, Stove, Washer |
| Architectural Style | 2 Level |
| Basement Development | Finished |
| Basement Type | Full (finished) |
| Constructed Date | 1949 |
| Construction Style Attachment | Detached |
| Cooling Type | Central Air Conditioning |
| Exterior Finish | Brick, Vinyl Siding |
| Foundation Type | Poured Concrete |
| Heating Fuel | Natural Gas |
| Heating Type | Forced Air |
| Stories Total | 2 |
| Size Interior | 710 Sqft |
| Type | House |
| Utility Water | Municipal Water |
Parking
| Detached Garage |
Land
| Access Type | Highway Nearby |
| Acreage | No |
| Land Amenities | Park, Public Transit, Schools, Shopping |
| Sewer | Municipal Sewage System |
| Size Depth | 132 Ft |
| Size Frontage | 44 Ft |
| Size Total Text | Under 1/2 Acre |
| Zoning Description | R4 |
Rooms
| Level | Type | Length | Width | Dimensions |
|---|---|---|---|---|
| Lower Level | Laundry Room | 12'8'' x 9'5'' | ||
| Lower Level | 4pc Bathroom | 4'11'' x 8'1'' | ||
| Lower Level | Recreation Room | 17'3'' x 16'1'' | ||
| Lower Level | Bedroom | 12'11'' x 9'11'' | ||
| Lower Level | Kitchen | 10'5'' x 7'1'' |
https://www.realtor.ca/real-estate/28945154/26-fifth-avenue-unit-lower-kitchener
Interested?
Contact us for more information

