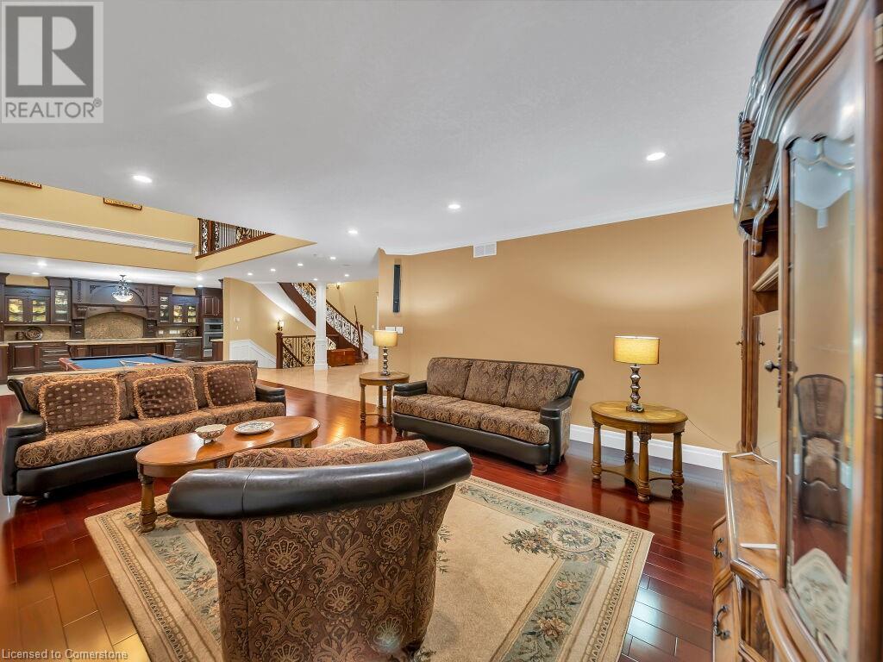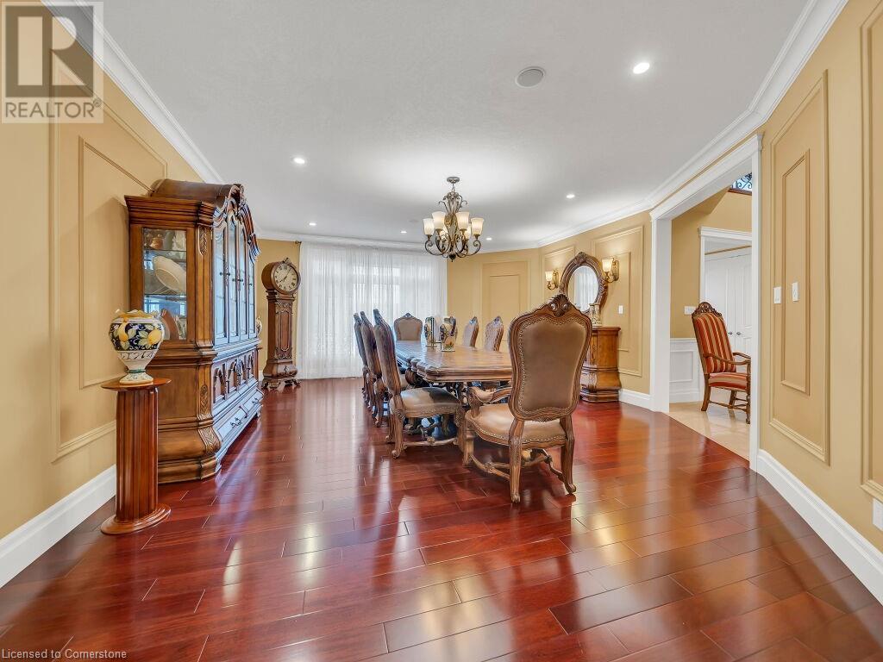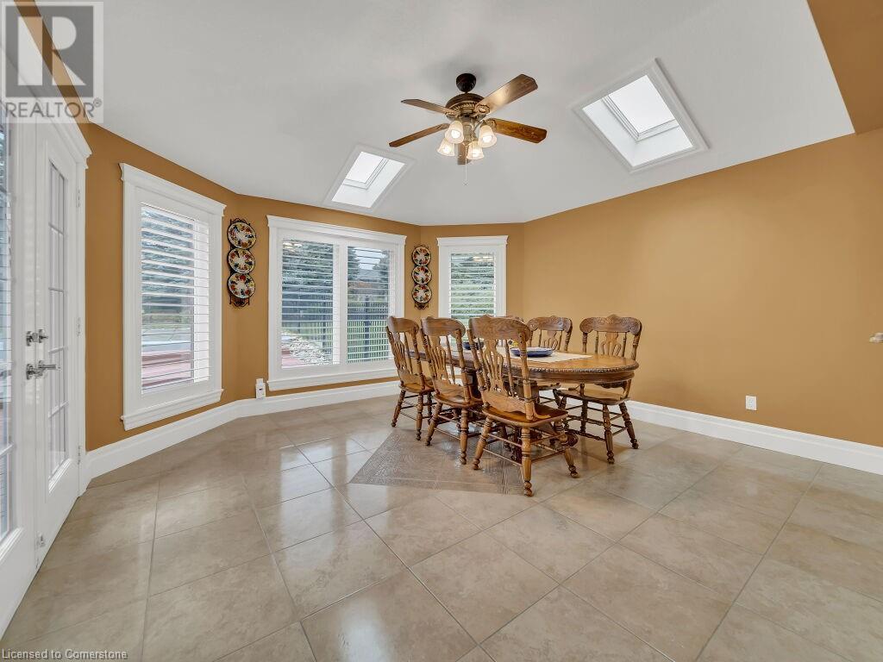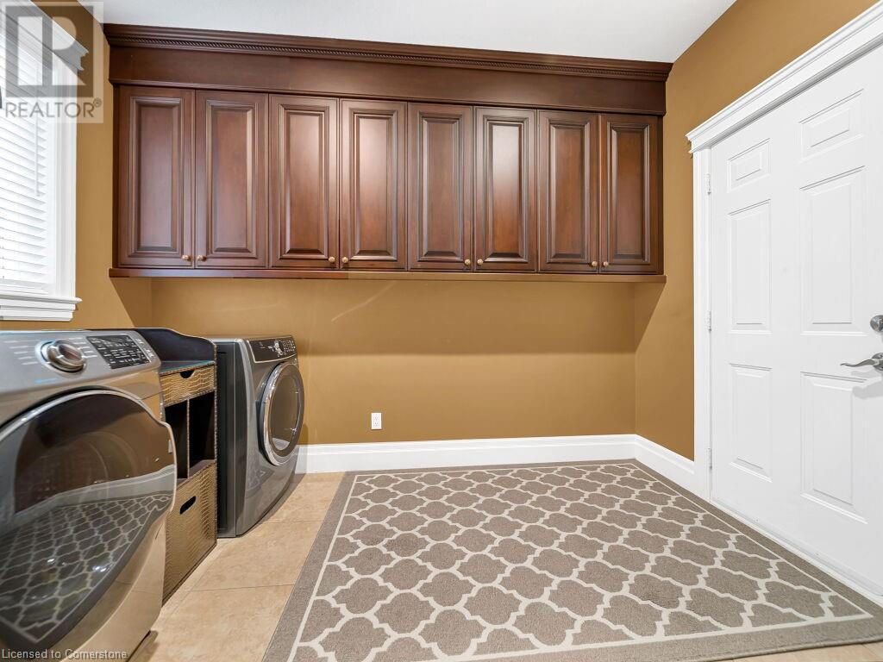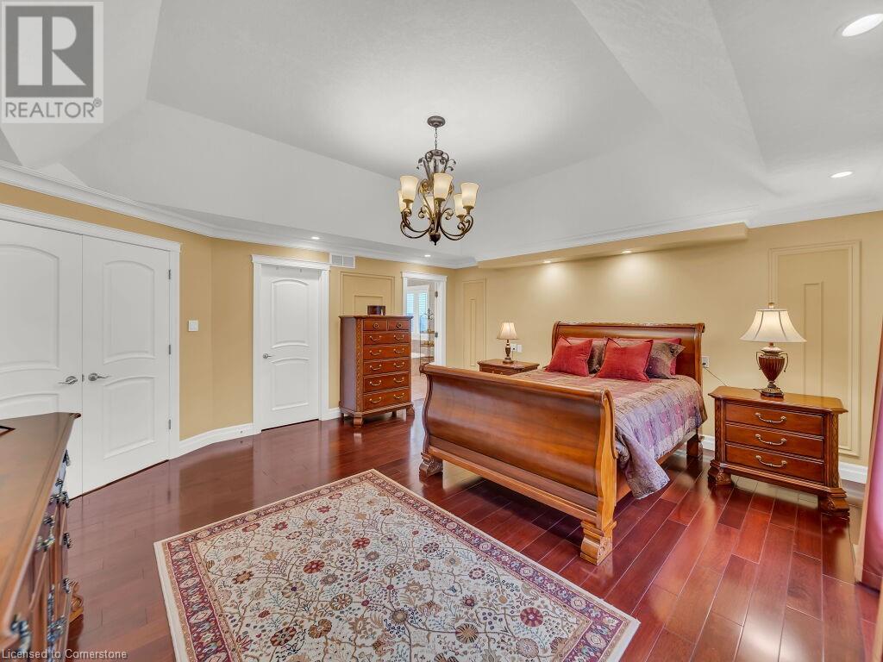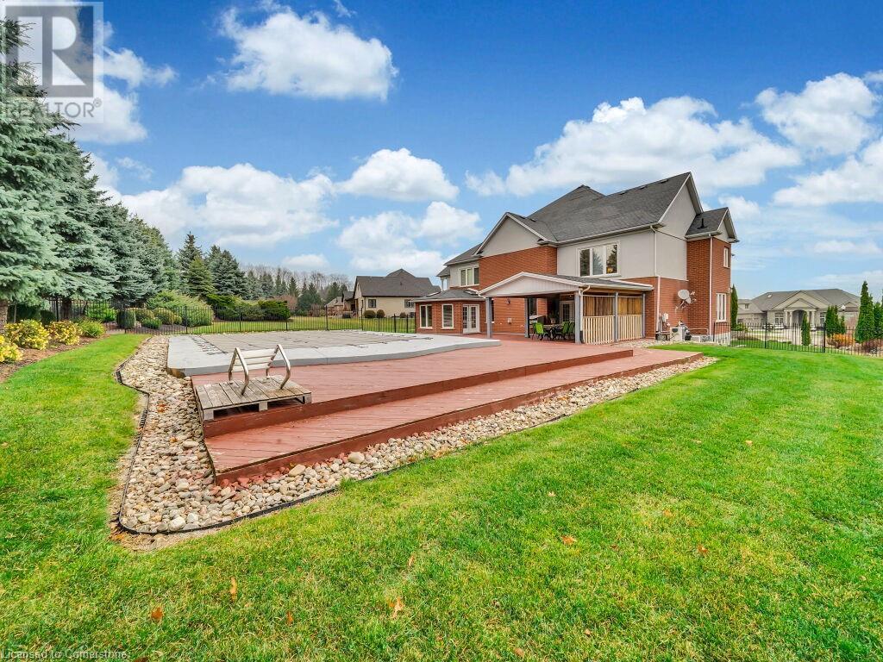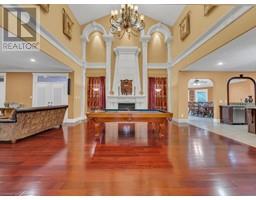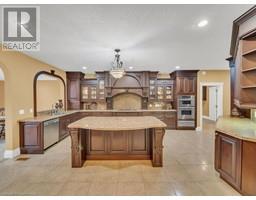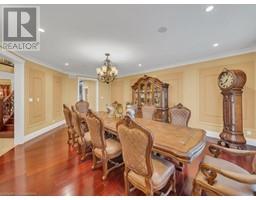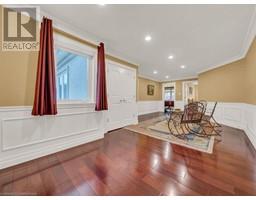5 Bedroom
5 Bathroom
8842 sqft
2 Level
Fireplace
Inground Pool
Central Air Conditioning
Forced Air
Lawn Sprinkler
$3,950,000
Welcome to 26 Paddock Court, an exquisite masterpiece located in the prestigious Hidden Valley neighborhood. This luxurious home is set on a sprawling 102 x 220 ft. lot, featuring 3-car garage & an expansive 10 car driveway. Step inside the grand foyer of this carpet-free upper level. To one side, a magnificent two-story library with a private office invites quiet moments of work. The main level, with its 9 ft. ceilings, boasts a stunning kitchen adorned with antique cherry wood cabinetry, granite countertops, built-in SS Appliances & a massive center island. Adjacent, the dining room offers ample space to host family gatherings, while the breakfast room, with its picturesque backyard views, provides direct access to the outdoor retreat. The sun-drenched living room, also with backyard access, is perfect for enjoying movie nights with loved ones. The home’s exceptional layout features two separate staircases leading to the upper level, where you’ll find 4 spacious bedrooms, most with balcony access. The upper level also includes 3 beautifully appointed bathrooms with antique finishes & a large lobby area, offering additional lounging or creative possibilities. The fully finished basement extends the living space, featuring an extra bedroom, a generously sized recreation room & a 3pc bathroom. Highlights of the basement include a sauna for ultimate relaxation & a wine cellar to store your finest collection. Outside, the backyard is an oasis of luxury, complete with a full deck & an inground saltwater pool, Ideal for a summer getaway. The home is equipped with underground sprinklers to maintain the lush landscaping. Additional features include built-in speakers throughout, 2 brand-new furnaces (2023), 2 AC units (5 years old), updated doors (2013) & a fully equipped alarm system for security. With its blend of timeless elegance, modern functionality & an unbeatable location, this home is a true gem. Don’t miss the opportunity, Book your showing today! (id:46441)
Property Details
|
MLS® Number
|
40667937 |
|
Property Type
|
Single Family |
|
Amenities Near By
|
Golf Nearby, Park, Schools, Shopping |
|
Community Features
|
Quiet Area |
|
Equipment Type
|
Water Heater |
|
Features
|
Conservation/green Belt, Sump Pump, Automatic Garage Door Opener |
|
Parking Space Total
|
13 |
|
Pool Type
|
Inground Pool |
|
Rental Equipment Type
|
Water Heater |
Building
|
Bathroom Total
|
5 |
|
Bedrooms Above Ground
|
4 |
|
Bedrooms Below Ground
|
1 |
|
Bedrooms Total
|
5 |
|
Appliances
|
Central Vacuum, Dishwasher, Dryer, Microwave, Refrigerator, Stove, Washer, Window Coverings, Garage Door Opener |
|
Architectural Style
|
2 Level |
|
Basement Development
|
Finished |
|
Basement Type
|
Full (finished) |
|
Constructed Date
|
2005 |
|
Construction Style Attachment
|
Detached |
|
Cooling Type
|
Central Air Conditioning |
|
Exterior Finish
|
Brick, Stone |
|
Fire Protection
|
Smoke Detectors, Alarm System |
|
Fireplace Present
|
Yes |
|
Fireplace Total
|
3 |
|
Fixture
|
Ceiling Fans |
|
Foundation Type
|
Poured Concrete |
|
Half Bath Total
|
1 |
|
Heating Fuel
|
Natural Gas |
|
Heating Type
|
Forced Air |
|
Stories Total
|
2 |
|
Size Interior
|
8842 Sqft |
|
Type
|
House |
|
Utility Water
|
Municipal Water |
Parking
Land
|
Access Type
|
Highway Access |
|
Acreage
|
No |
|
Fence Type
|
Partially Fenced |
|
Land Amenities
|
Golf Nearby, Park, Schools, Shopping |
|
Landscape Features
|
Lawn Sprinkler |
|
Sewer
|
Septic System |
|
Size Depth
|
220 Ft |
|
Size Frontage
|
102 Ft |
|
Size Total Text
|
Under 1/2 Acre |
|
Zoning Description
|
R-1 183r |
Rooms
| Level |
Type |
Length |
Width |
Dimensions |
|
Second Level |
Primary Bedroom |
|
|
18'6'' x 16'5'' |
|
Second Level |
Library |
|
|
19'9'' x 26'1'' |
|
Second Level |
Bedroom |
|
|
16'10'' x 16'9'' |
|
Second Level |
Bedroom |
|
|
13'2'' x 14'3'' |
|
Second Level |
Bedroom |
|
|
16'10'' x 12'7'' |
|
Second Level |
5pc Bathroom |
|
|
10'1'' x 11'2'' |
|
Second Level |
5pc Bathroom |
|
|
15'1'' x 9'8'' |
|
Second Level |
3pc Bathroom |
|
|
8'4'' x 6'10'' |
|
Basement |
Utility Room |
|
|
14'10'' x 11'5'' |
|
Basement |
Recreation Room |
|
|
37'3'' x 42'11'' |
|
Basement |
Bonus Room |
|
|
19'4'' x 22'1'' |
|
Basement |
Bedroom |
|
|
13'11'' x 11'3'' |
|
Basement |
Other |
|
|
7'10'' x 15'9'' |
|
Basement |
3pc Bathroom |
|
|
16'8'' x 13'6'' |
|
Main Level |
Library |
|
|
11'4'' x 11'4'' |
|
Main Level |
Laundry Room |
|
|
10'3'' x 11'4'' |
|
Main Level |
Kitchen |
|
|
14'1'' x 27'10'' |
|
Main Level |
Family Room |
|
|
38'9'' x 18'11'' |
|
Main Level |
Dining Room |
|
|
17'4'' x 22'9'' |
|
Main Level |
Breakfast |
|
|
14'9'' x 14'3'' |
|
Main Level |
2pc Bathroom |
|
|
5'2'' x 7'10'' |
https://www.realtor.ca/real-estate/27803881/26-paddock-court-kitchener










