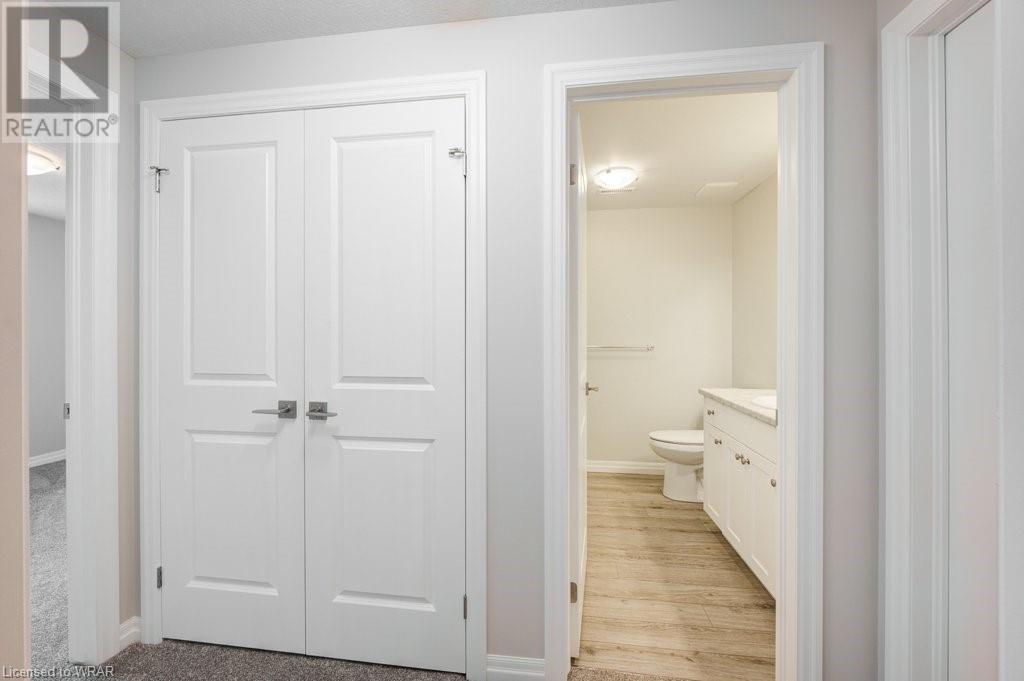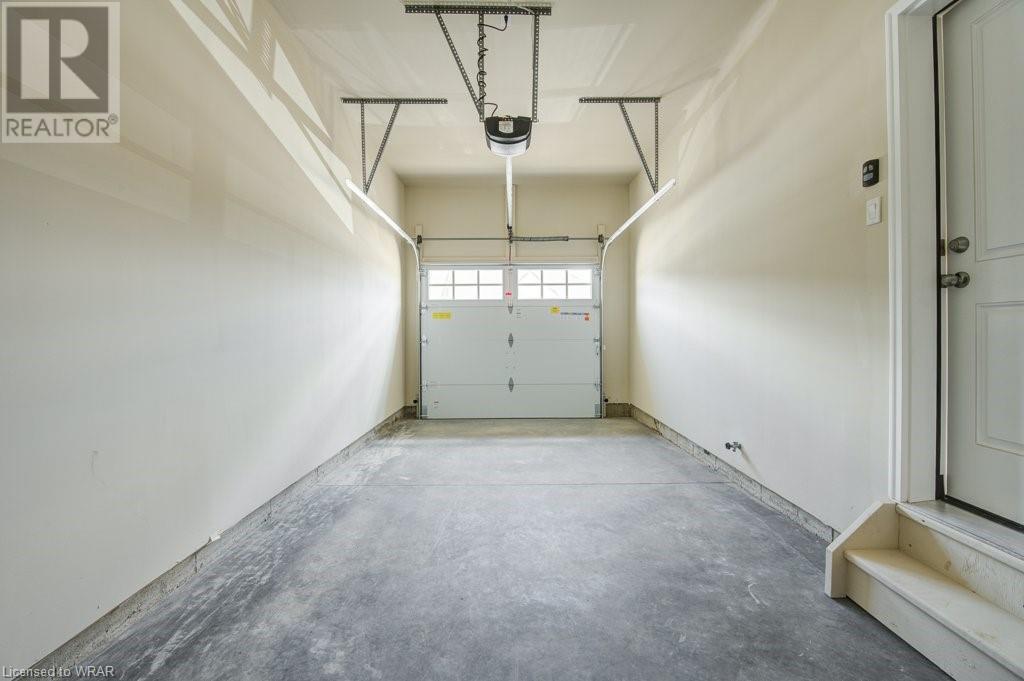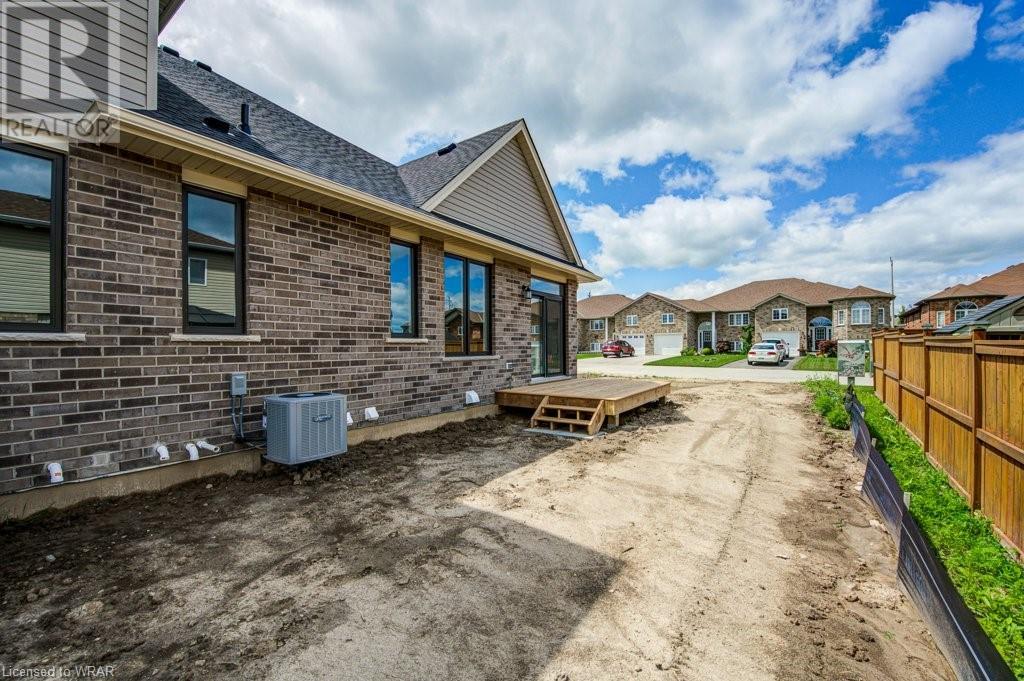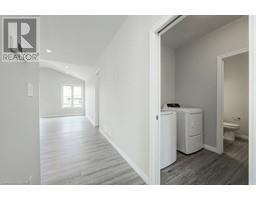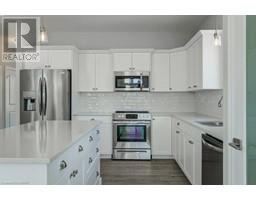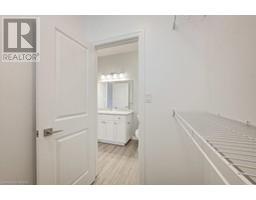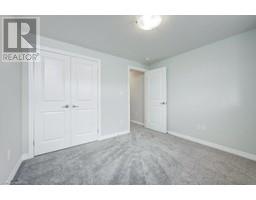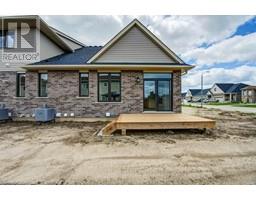26 Sierra Street Tillsonburg, Ontario N4G 0J2
3 Bedroom
3 Bathroom
2317.22 sqft
Bungalow
Central Air Conditioning
$2,700 Monthly
This beautiful end unit bungalow townhome is perfect for you and your family. Built in 2021, this home features 2 bedrooms upstairs and one bedroom in the fully finished, immaculate basement. The open concept kitchen and vaulted living room features a vaulted ceiling and electric fireplace. Enjoy newer 2021 stainless steel appliances and water softener. There are two parking spots, one in the attached garage and one outdoors. Laundry is on the main floor for your convenience! Tenant to pay electricity, heat, and water. Pet friendly. Larger backyard as this is a fully fenced end unit! (id:46441)
Property Details
| MLS® Number | 40611354 |
| Property Type | Single Family |
| Amenities Near By | Park, Public Transit, Schools |
| Community Features | Quiet Area |
| Features | Southern Exposure, Automatic Garage Door Opener |
| Parking Space Total | 2 |
Building
| Bathroom Total | 3 |
| Bedrooms Above Ground | 2 |
| Bedrooms Below Ground | 1 |
| Bedrooms Total | 3 |
| Appliances | Dishwasher, Dryer, Stove, Washer, Hood Fan, Garage Door Opener |
| Architectural Style | Bungalow |
| Basement Development | Finished |
| Basement Type | Full (finished) |
| Construction Material | Concrete Block, Concrete Walls |
| Construction Style Attachment | Semi-detached |
| Cooling Type | Central Air Conditioning |
| Exterior Finish | Concrete |
| Half Bath Total | 1 |
| Heating Fuel | Natural Gas |
| Stories Total | 1 |
| Size Interior | 2317.22 Sqft |
| Type | House |
| Utility Water | Municipal Water |
Parking
| Attached Garage |
Land
| Access Type | Road Access |
| Acreage | No |
| Land Amenities | Park, Public Transit, Schools |
| Sewer | Municipal Sewage System |
| Size Frontage | 49 Ft |
| Size Total Text | Under 1/2 Acre |
| Zoning Description | Res |
Rooms
| Level | Type | Length | Width | Dimensions |
|---|---|---|---|---|
| Basement | Utility Room | 8'2'' x 28'8'' | ||
| Basement | Storage | 19'4'' x 14'9'' | ||
| Basement | Recreation Room | 18'11'' x 18'10'' | ||
| Basement | Bedroom | 9'10'' x 10'10'' | ||
| Basement | 4pc Bathroom | 7'8'' x 7'1'' | ||
| Main Level | Primary Bedroom | 11'5'' x 13'5'' | ||
| Main Level | Living Room | 16'1'' x 13'6'' | ||
| Main Level | Bedroom | 11'8'' x 11'8'' | ||
| Main Level | Laundry Room | 5'8'' x 6'5'' | ||
| Main Level | Kitchen | 16'1'' x 13'6'' | ||
| Main Level | Full Bathroom | 5'2'' x 10'1'' | ||
| Main Level | 2pc Bathroom | 5'3'' x 5'1'' |
https://www.realtor.ca/real-estate/27088008/26-sierra-street-tillsonburg
Interested?
Contact us for more information





































