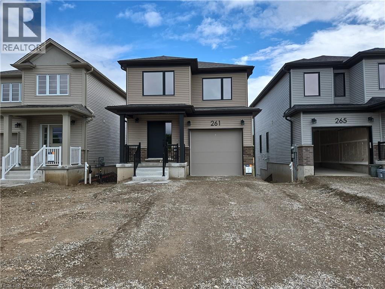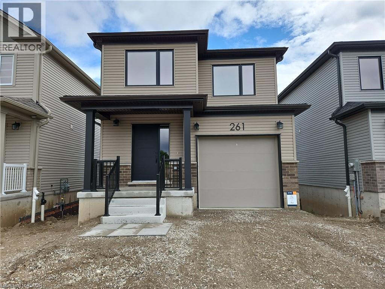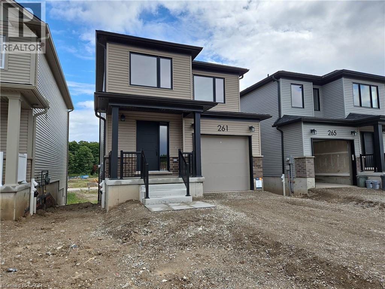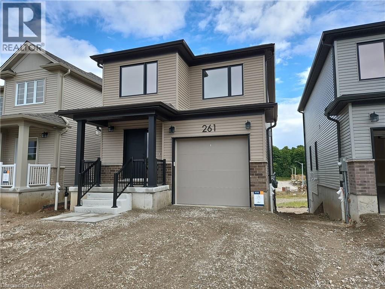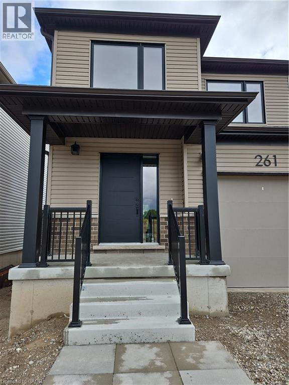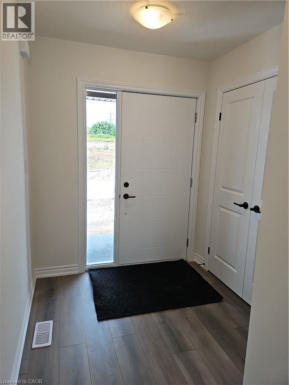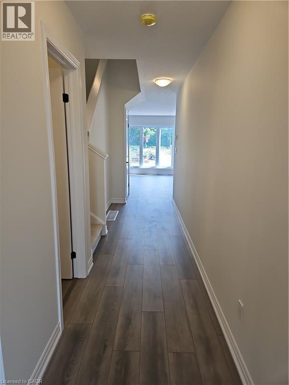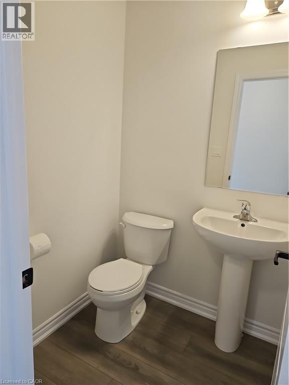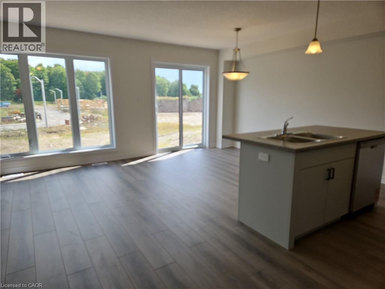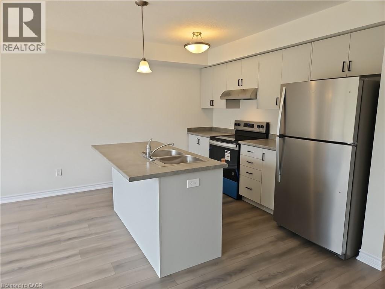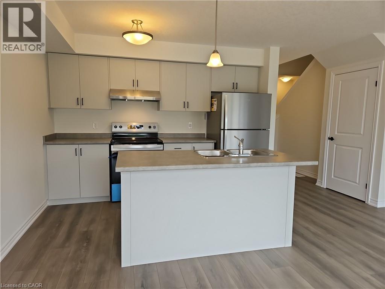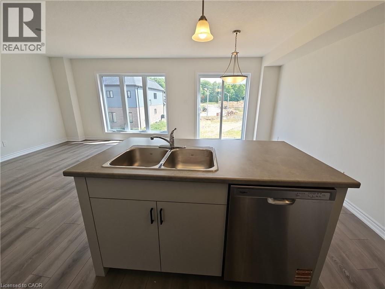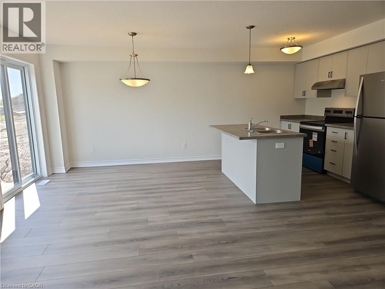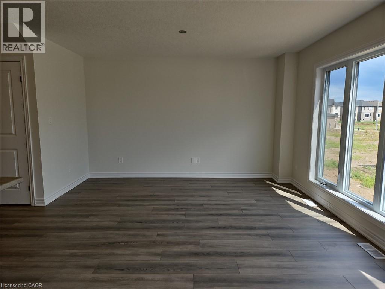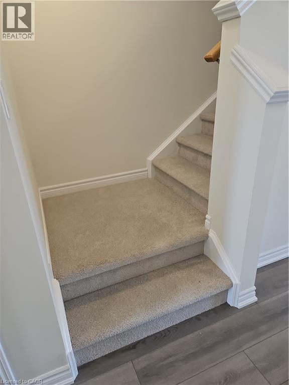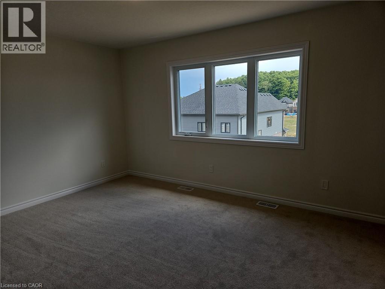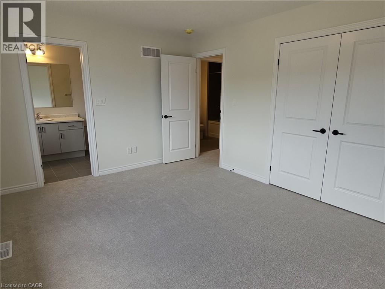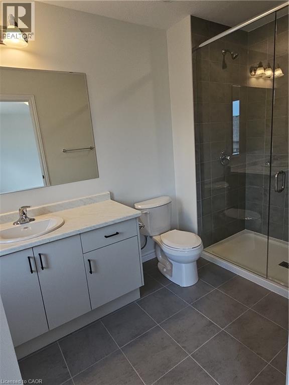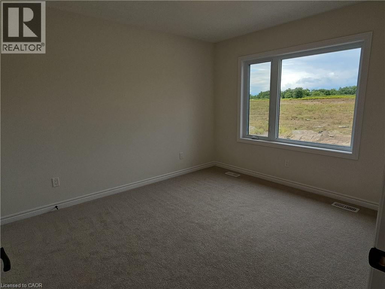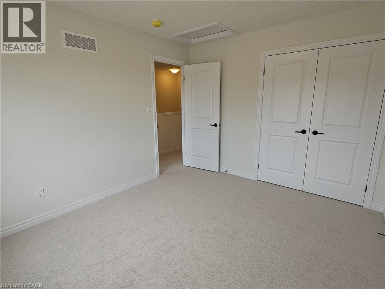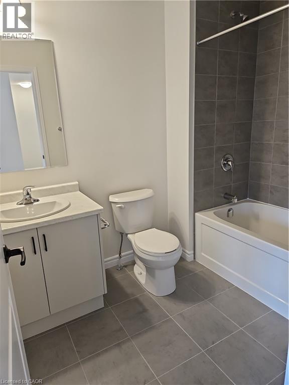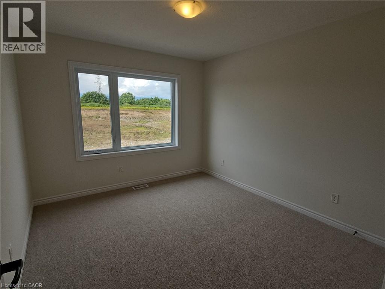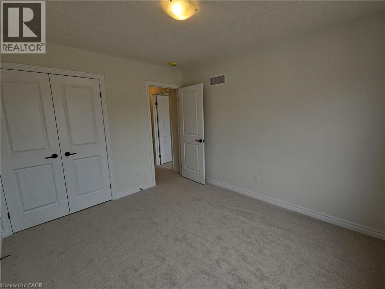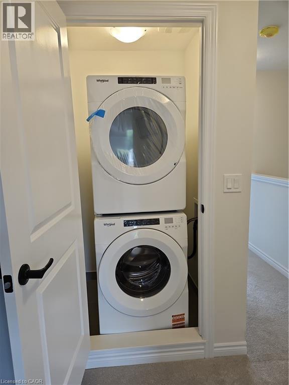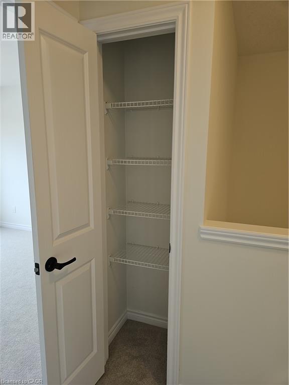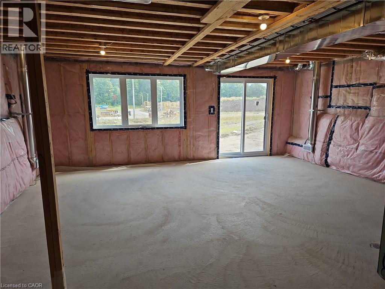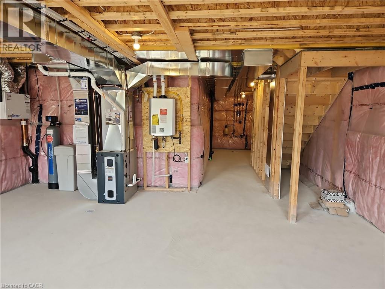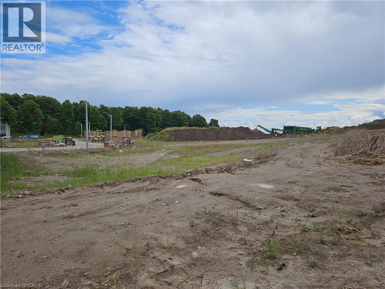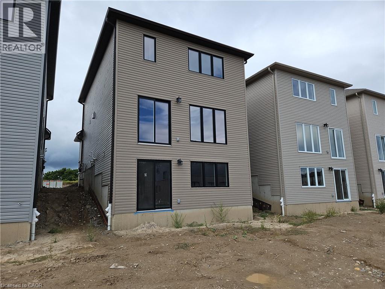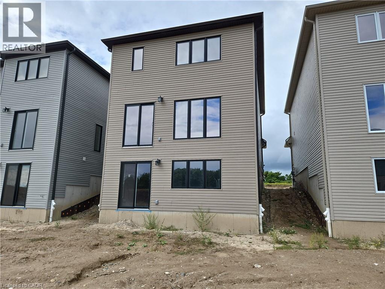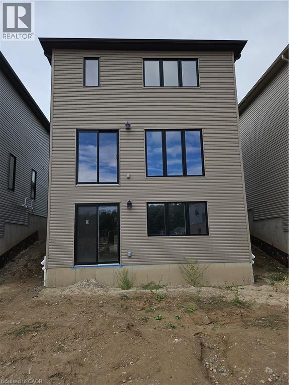261 Benninger Drive Kitchener, Ontario N2E 0J9
3 Bedroom
3 Bathroom
1483 sqft
2 Level
None
Forced Air
$2,850 Monthly
Insurance
ENTIRE HOUSE FOR RENT INCLUDING THE WALKOUT BASEMENT. MOVE-IN READY! This BRAND NEW single detached home is located in a quiet family friendly neighborhood. The open concept main floor is full of natural light. The kitchen features all brand new stainless steel appliances and a sizable center island. The second floor offers 3 bedrooms and 2 full baths, the master bedroom features a 3pc en-suite with glass shower. The laundry sets are also on the 2nd floor for your convenience. The walkout basement offers plenty of storage space. Near the Boardwalk Shopping Center and Highway 7&8 with easy access to 401. (id:46441)
Property Details
| MLS® Number | 40763070 |
| Property Type | Single Family |
| Amenities Near By | Shopping |
| Equipment Type | Rental Water Softener, Water Heater |
| Features | Southern Exposure |
| Parking Space Total | 2 |
| Rental Equipment Type | Rental Water Softener, Water Heater |
Building
| Bathroom Total | 3 |
| Bedrooms Above Ground | 3 |
| Bedrooms Total | 3 |
| Appliances | Dishwasher, Dryer, Refrigerator, Stove, Water Softener, Washer |
| Architectural Style | 2 Level |
| Basement Development | Unfinished |
| Basement Type | Full (unfinished) |
| Constructed Date | 2025 |
| Construction Style Attachment | Detached |
| Cooling Type | None |
| Exterior Finish | Vinyl Siding |
| Foundation Type | Poured Concrete |
| Half Bath Total | 1 |
| Heating Fuel | Natural Gas |
| Heating Type | Forced Air |
| Stories Total | 2 |
| Size Interior | 1483 Sqft |
| Type | House |
| Utility Water | Municipal Water |
Parking
| Attached Garage |
Land
| Access Type | Highway Access |
| Acreage | No |
| Land Amenities | Shopping |
| Sewer | Municipal Sewage System |
| Size Total Text | Unknown |
| Zoning Description | Tbd |
Rooms
| Level | Type | Length | Width | Dimensions |
|---|---|---|---|---|
| Second Level | Full Bathroom | 11'1'' x 5'11'' | ||
| Second Level | Primary Bedroom | 14'5'' x 11'1'' | ||
| Second Level | 4pc Bathroom | 8'5'' x 6'0'' | ||
| Second Level | Bedroom | 11'9'' x 10'4'' | ||
| Second Level | Bedroom | 11'7'' x 10'0'' | ||
| Main Level | 2pc Bathroom | 4'11'' x 4'7'' | ||
| Main Level | Dining Room | 10'2'' x 9'1'' | ||
| Main Level | Kitchen | 9'1'' x 8'7'' | ||
| Main Level | Living Room | 13'5'' x 11'10'' |
https://www.realtor.ca/real-estate/28784550/261-benninger-drive-kitchener
Interested?
Contact us for more information

