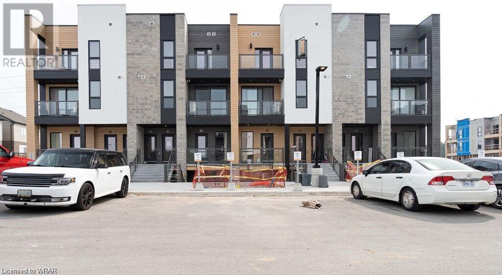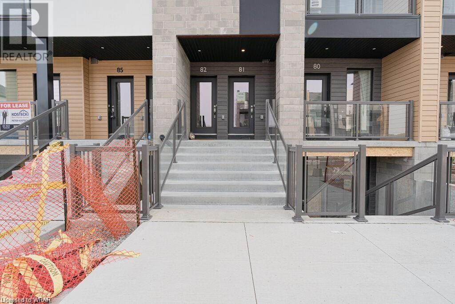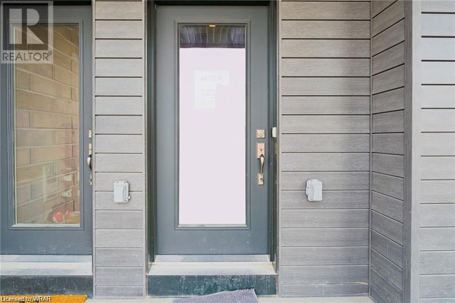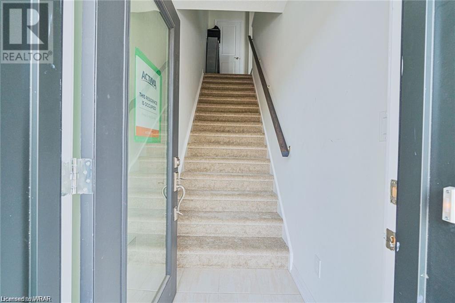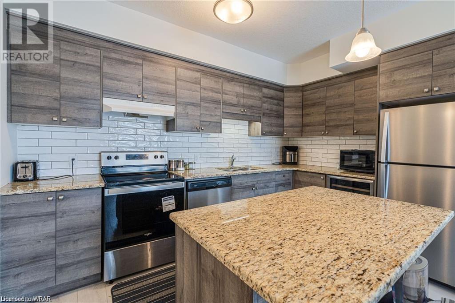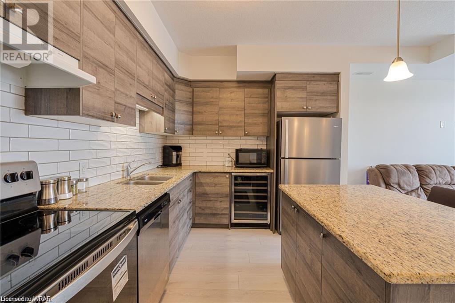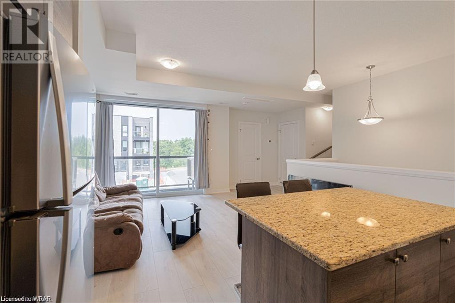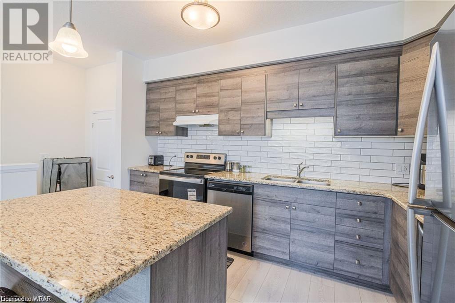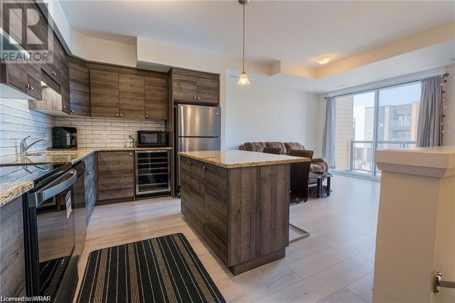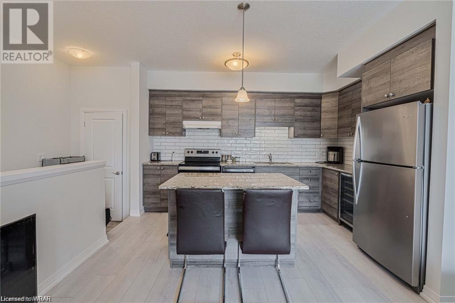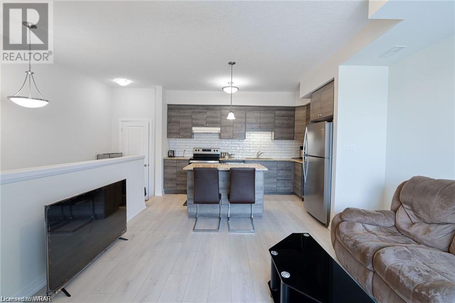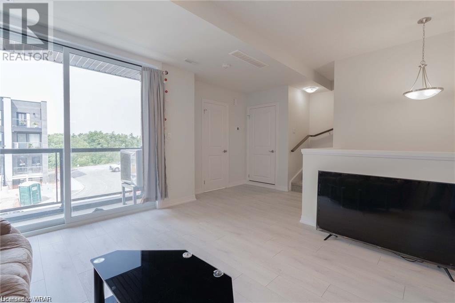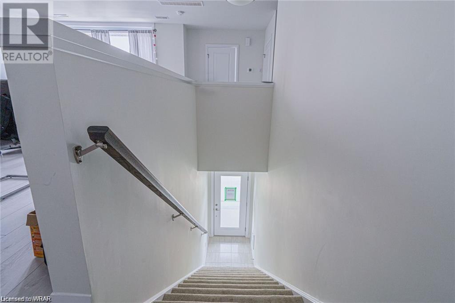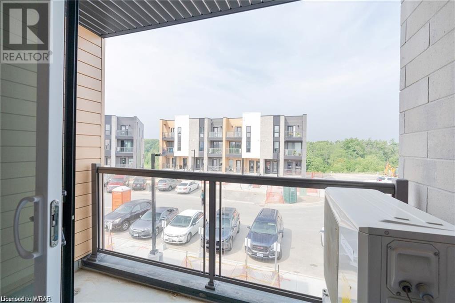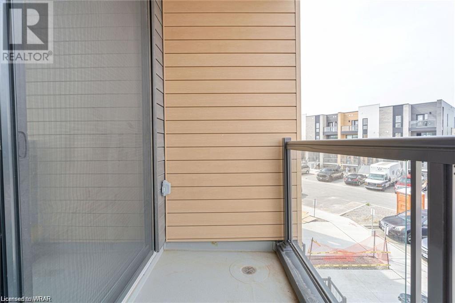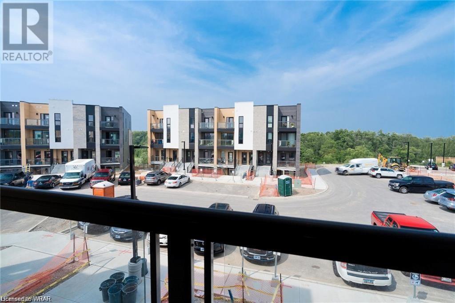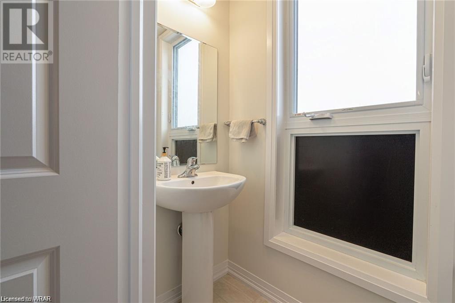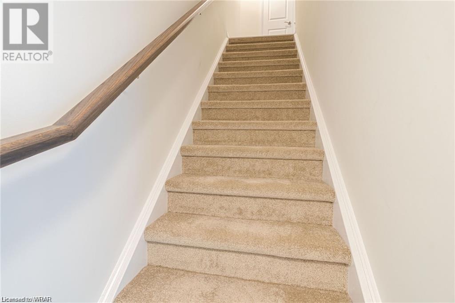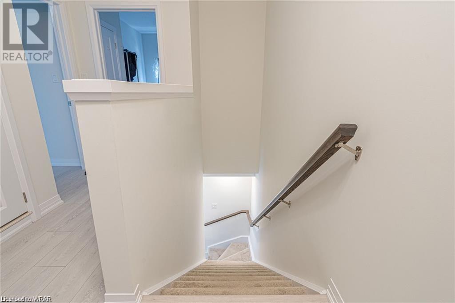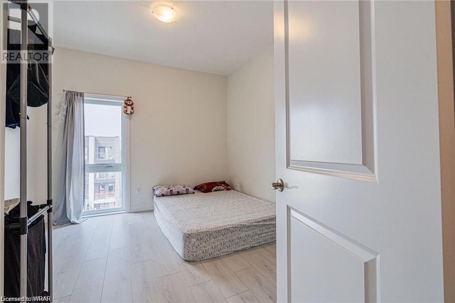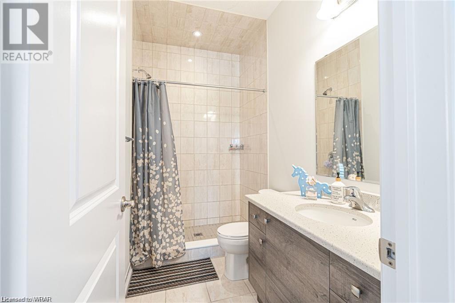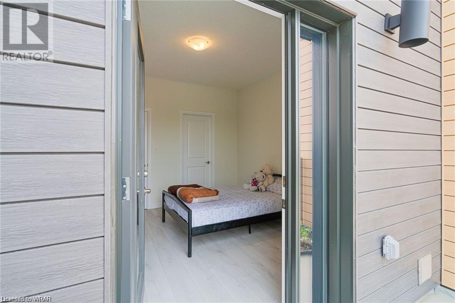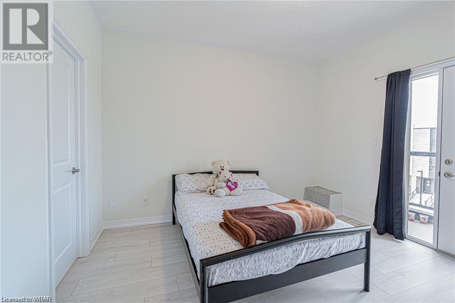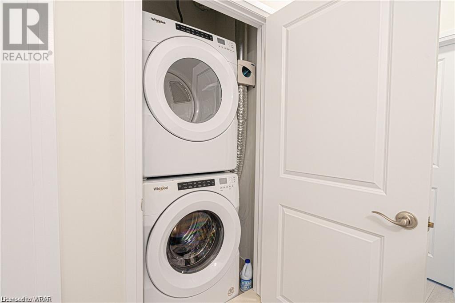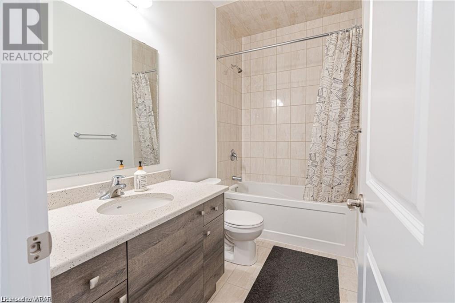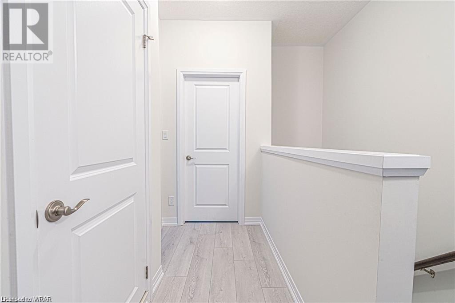2 Bedroom
3 Bathroom
1249
2 Level
Central Air Conditioning
Forced Air
$2,490 Monthly
A Beautiful stacked Townhouse with 2 bedroom, 2.5 Bathrooms, covered front patio and bright great room, located in the Huron village neighbourhood. The second floor features an open concept kitchen with granite countertops and brand new stainless steel appliances that includes a Wine Cooler. A huge living area with spectacular views from the balcony and a 2 pc bathroom on the second floor. Few steps up, the third floor has a primary bedroom with en-suite bathroom and a walk-in closet, second bedroom and a separate full size bathroom. Minutes away from Jean Steckle Public School and Huron Natural Area with 264 acres of forest and parks. Easy access to amenities, shopping, restaurants, parks, public transportation, and major highways. Rental comes with one assigned parking spot. (id:46441)
Property Details
|
MLS® Number
|
40571410 |
|
Property Type
|
Single Family |
|
Amenities Near By
|
Park, Public Transit, Schools, Shopping |
|
Community Features
|
School Bus |
|
Features
|
Balcony, No Pet Home |
|
Parking Space Total
|
1 |
Building
|
Bathroom Total
|
3 |
|
Bedrooms Above Ground
|
2 |
|
Bedrooms Total
|
2 |
|
Appliances
|
Dishwasher, Dryer, Refrigerator, Stove, Water Softener, Washer, Microwave Built-in, Hood Fan, Window Coverings |
|
Architectural Style
|
2 Level |
|
Basement Type
|
None |
|
Constructed Date
|
2023 |
|
Construction Style Attachment
|
Attached |
|
Cooling Type
|
Central Air Conditioning |
|
Exterior Finish
|
Brick Veneer, Concrete, Vinyl Siding |
|
Half Bath Total
|
1 |
|
Heating Fuel
|
Natural Gas |
|
Heating Type
|
Forced Air |
|
Stories Total
|
2 |
|
Size Interior
|
1249 |
|
Type
|
Row / Townhouse |
|
Utility Water
|
Municipal Water |
Parking
Land
|
Access Type
|
Road Access |
|
Acreage
|
No |
|
Land Amenities
|
Park, Public Transit, Schools, Shopping |
|
Sewer
|
Municipal Sewage System |
|
Zoning Description
|
R-6 |
Rooms
| Level |
Type |
Length |
Width |
Dimensions |
|
Second Level |
2pc Bathroom |
|
|
6'7'' x 3'0'' |
|
Second Level |
Kitchen |
|
|
21'5'' x 18'2'' |
|
Third Level |
4pc Bathroom |
|
|
9'1'' x 4'9'' |
|
Third Level |
Laundry Room |
|
|
3'8'' x 2'9'' |
|
Third Level |
4pc Bathroom |
|
|
9'1'' x 4'9'' |
|
Third Level |
Bedroom |
|
|
12'8'' x 10'6'' |
|
Third Level |
Primary Bedroom |
|
|
13'5'' x 12'0'' |
https://www.realtor.ca/real-estate/26756499/261-woodbine-avenue-avenue-unit-a81-kitchener

