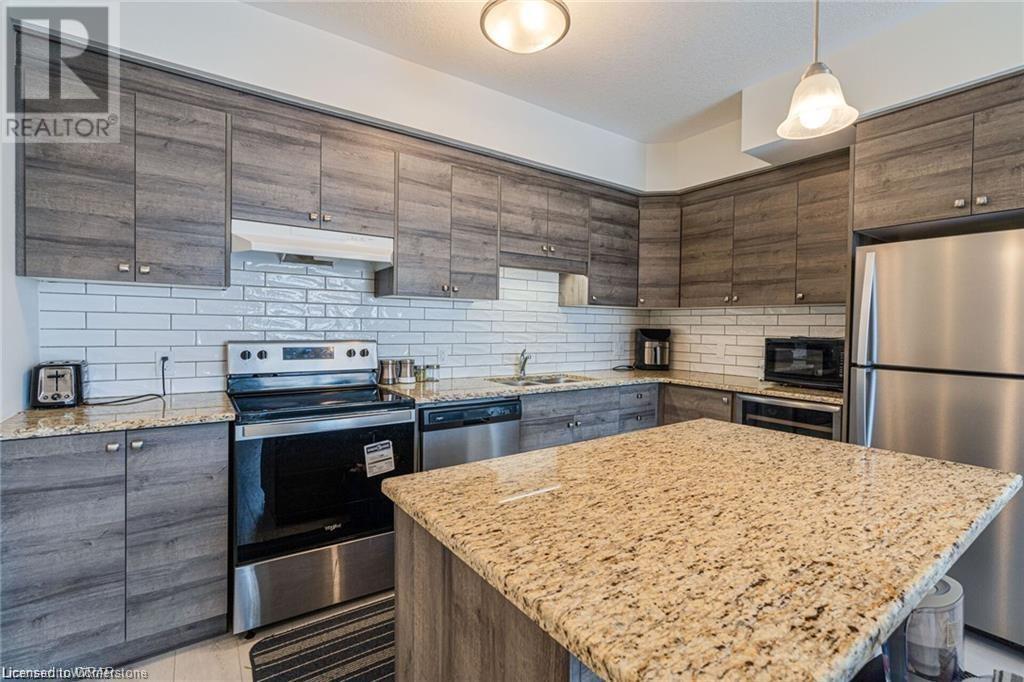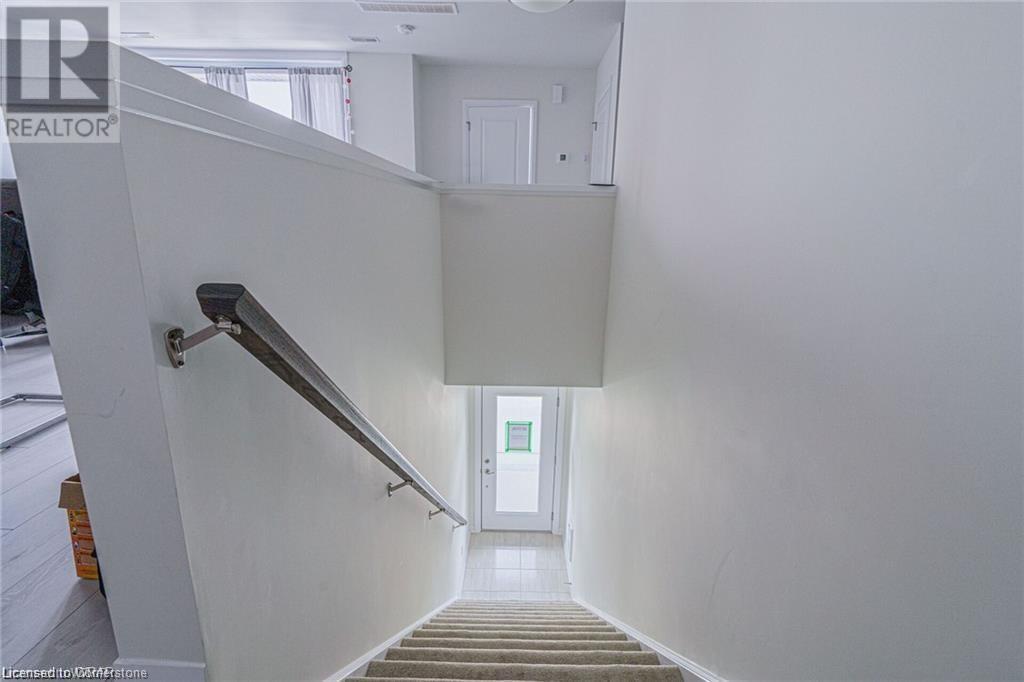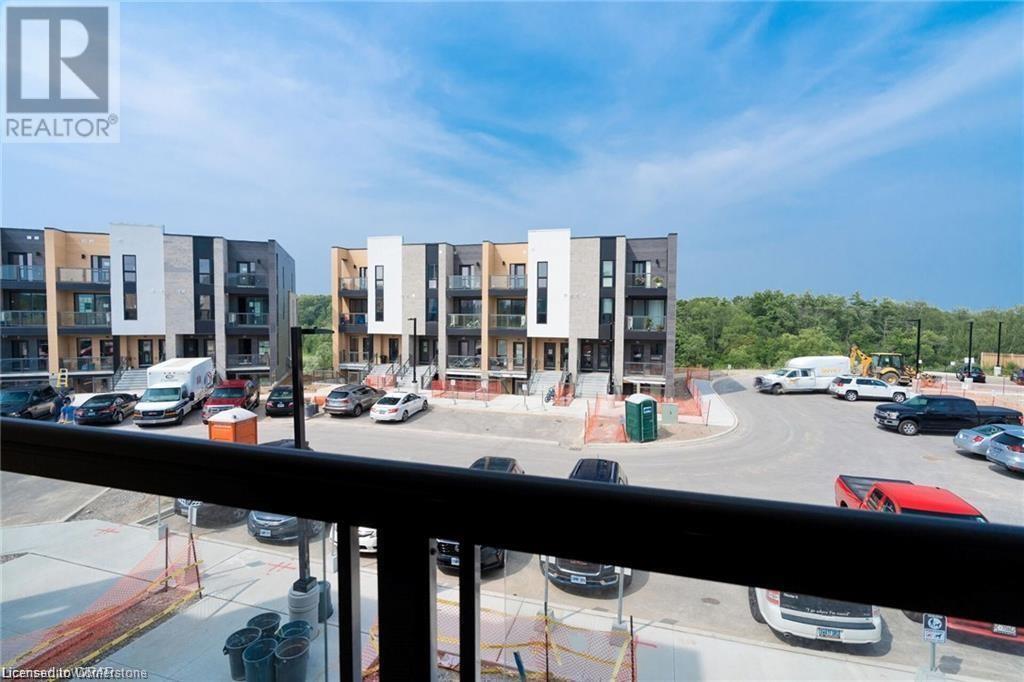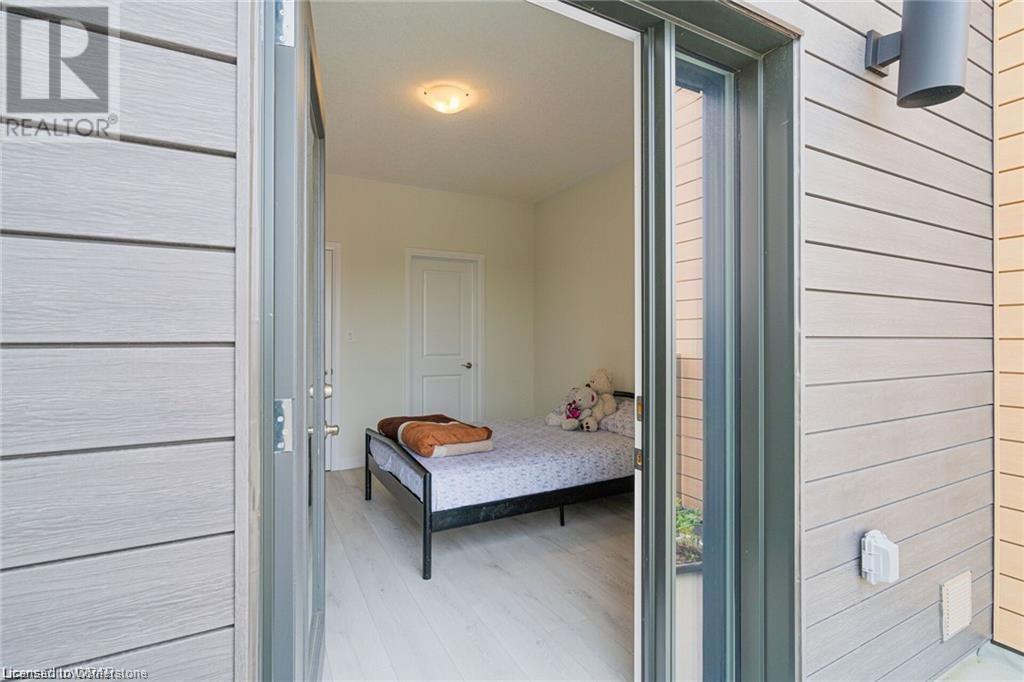261 Woodbine Avenue Unit# A81 Kitchener, Ontario N2R 0S7
2 Bedroom
3 Bathroom
1249 sqft
2 Level
Central Air Conditioning
Forced Air
$2,400 Monthly
Townhouse with a million dollar view in Huron Park, Kitchener. 2 bedroom, 3 bathroom with covered front patio and bright great room. Open concept kitchen with granite countertops and brand new stainless steel appliances that includes a Wine Cooler. Primary bedroom with ensuite bathroom and walk-in closet. Covered balcony with a view of Huron Nature Area. Minutes from Jean Steckle Public School and Huron Natural Area with 264 acres of forest and parks. Easy access to amenities, shopping, restaurants, parks, public transportation, and major highways. Rental includes High speed internet and one assigned parking spot. (id:46441)
Property Details
| MLS® Number | 40736683 |
| Property Type | Single Family |
| Amenities Near By | Park, Public Transit, Schools, Shopping |
| Community Features | School Bus |
| Features | Balcony, No Pet Home |
| Parking Space Total | 1 |
Building
| Bathroom Total | 3 |
| Bedrooms Above Ground | 2 |
| Bedrooms Total | 2 |
| Appliances | Dishwasher, Dryer, Refrigerator, Stove, Water Softener, Washer, Microwave Built-in, Hood Fan, Window Coverings |
| Architectural Style | 2 Level |
| Basement Type | None |
| Constructed Date | 2023 |
| Construction Style Attachment | Attached |
| Cooling Type | Central Air Conditioning |
| Exterior Finish | Brick Veneer, Concrete, Vinyl Siding |
| Half Bath Total | 1 |
| Heating Fuel | Natural Gas |
| Heating Type | Forced Air |
| Stories Total | 2 |
| Size Interior | 1249 Sqft |
| Type | Row / Townhouse |
| Utility Water | Municipal Water |
Parking
| Visitor Parking |
Land
| Access Type | Road Access |
| Acreage | No |
| Land Amenities | Park, Public Transit, Schools, Shopping |
| Sewer | Municipal Sewage System |
| Size Total Text | Unknown |
| Zoning Description | R-6 |
Rooms
| Level | Type | Length | Width | Dimensions |
|---|---|---|---|---|
| Second Level | 2pc Bathroom | 6'7'' x 3'0'' | ||
| Second Level | Kitchen | 21'5'' x 18'2'' | ||
| Third Level | 4pc Bathroom | 9'1'' x 4'9'' | ||
| Third Level | Laundry Room | 3'8'' x 2'9'' | ||
| Third Level | 4pc Bathroom | 9'1'' x 4'9'' | ||
| Third Level | Bedroom | 12'8'' x 10'6'' | ||
| Third Level | Primary Bedroom | 13'5'' x 12'0'' |
https://www.realtor.ca/real-estate/28434411/261-woodbine-avenue-unit-a81-kitchener
Interested?
Contact us for more information





















































