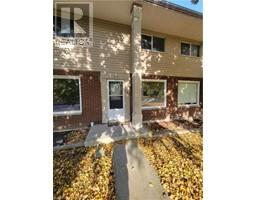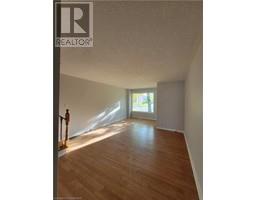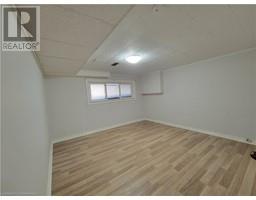264 Dufferin Street Stratford, Ontario N5A 2H2
3 Bedroom
2 Bathroom
1439 sqft
2 Level
Central Air Conditioning
Forced Air
$2,100 Monthly
Insurance, Property Management, Parking
2+1 BEDROOM 1.5 BATH TOWNHOME FOR RENT IN SOUTH STRATFORD. 1,100 SQ FEET PLUS FINISHED BASEMENT, THIS HOME IS MOSTLY CARPET FREE ON THE MAIN AND SECOND FLOOR. MAIN FLOOR FEATURES A LARGE LIVING ROOM, EAT IN KITCHEN WITH NEW STOVE AND FRIDGE AND WALKOUT TO REAR DECK. 2 LARGE CARPETED BEDROOMS AND A 4PC BATH UPSTAIRS AND IN THE BASEMENT YOU'LL FIND A RECROOM, LAUNDY ROOM, 3RD BEDROOM AND POWDER ROOM. GAS HEAT, FRIDGE, STOVE, DISHWASHER, WASHER AND DRYER INCLUDED. NEW FURNACE AND AIR CONDITIONER. (id:46441)
Property Details
| MLS® Number | 40672140 |
| Property Type | Single Family |
| Amenities Near By | Hospital, Park, Place Of Worship, Playground |
| Equipment Type | Water Heater |
| Features | Balcony, No Pet Home |
| Parking Space Total | 1 |
| Rental Equipment Type | Water Heater |
Building
| Bathroom Total | 2 |
| Bedrooms Above Ground | 2 |
| Bedrooms Below Ground | 1 |
| Bedrooms Total | 3 |
| Appliances | Dishwasher, Dryer, Refrigerator, Stove, Washer |
| Architectural Style | 2 Level |
| Basement Development | Finished |
| Basement Type | Full (finished) |
| Construction Style Attachment | Attached |
| Cooling Type | Central Air Conditioning |
| Exterior Finish | Aluminum Siding, Brick |
| Foundation Type | Block |
| Half Bath Total | 1 |
| Heating Fuel | Natural Gas |
| Heating Type | Forced Air |
| Stories Total | 2 |
| Size Interior | 1439 Sqft |
| Type | Row / Townhouse |
| Utility Water | Municipal Water |
Land
| Access Type | Road Access, Highway Access |
| Acreage | No |
| Land Amenities | Hospital, Park, Place Of Worship, Playground |
| Sewer | Municipal Sewage System |
| Size Total Text | Under 1/2 Acre |
| Zoning Description | R2 |
Rooms
| Level | Type | Length | Width | Dimensions |
|---|---|---|---|---|
| Second Level | Bedroom | 11'0'' x 13'1'' | ||
| Second Level | 4pc Bathroom | Measurements not available | ||
| Second Level | Primary Bedroom | 11'5'' x 13'1'' | ||
| Basement | Laundry Room | Measurements not available | ||
| Basement | 2pc Bathroom | Measurements not available | ||
| Basement | Bedroom | 13'0'' x 13'0'' | ||
| Basement | Recreation Room | 13'3'' x 13'1'' | ||
| Main Level | Eat In Kitchen | 11'0'' x 13'1'' | ||
| Main Level | Living Room | 20'6'' x 13'1'' |
https://www.realtor.ca/real-estate/27612540/264-dufferin-street-stratford
Interested?
Contact us for more information

























