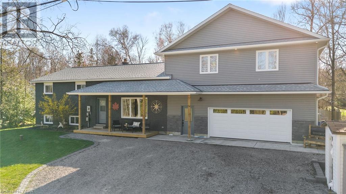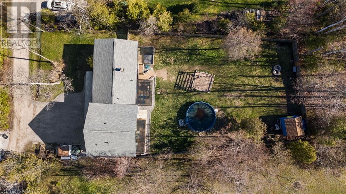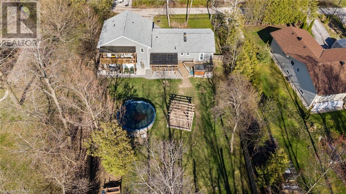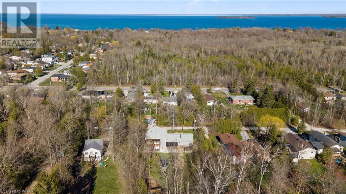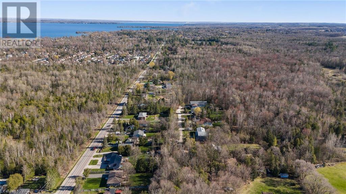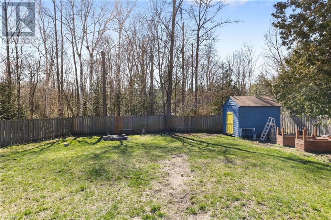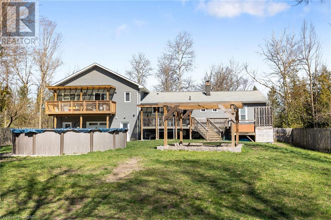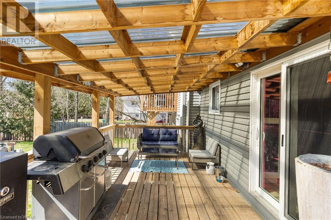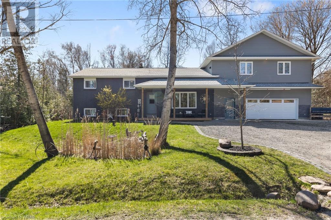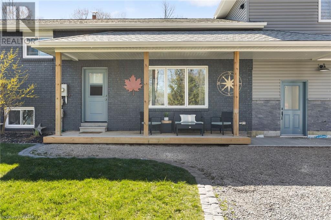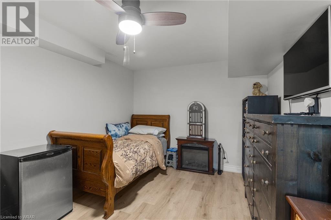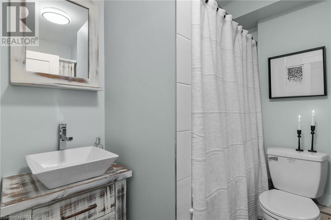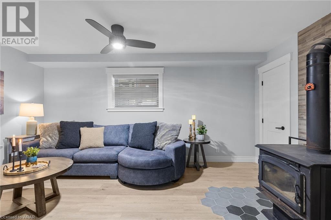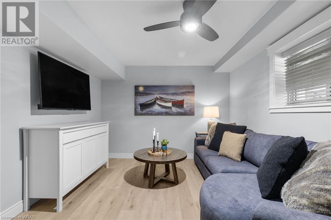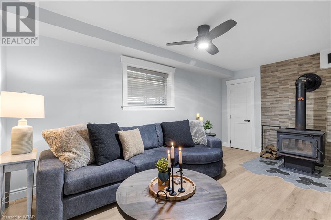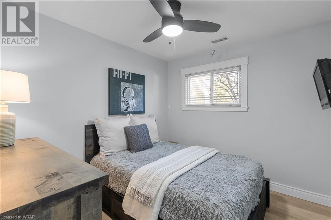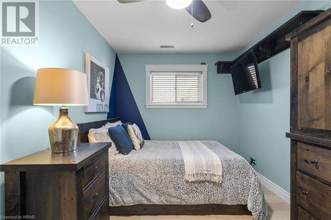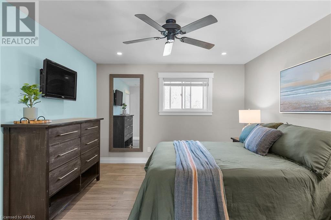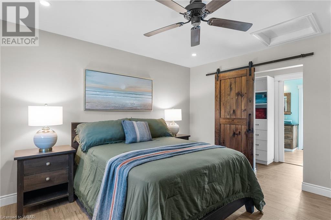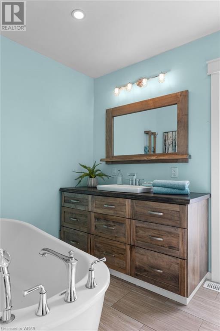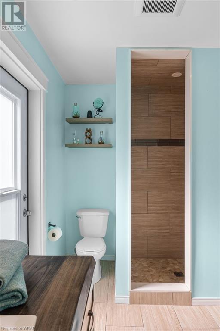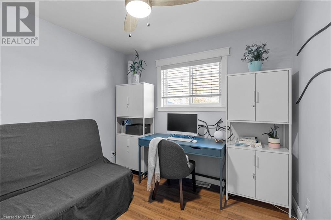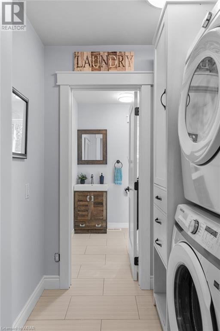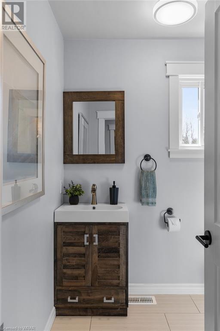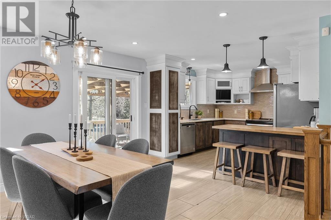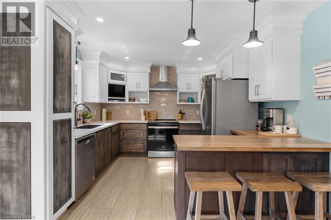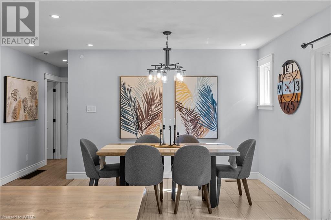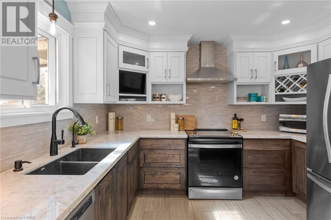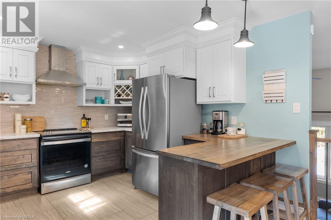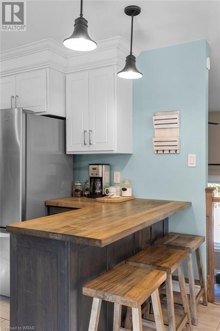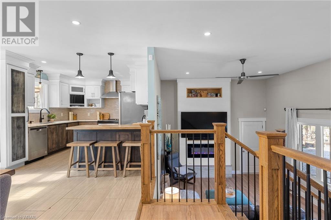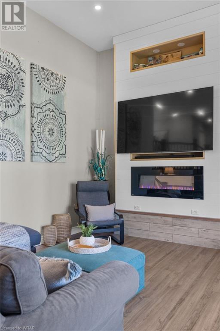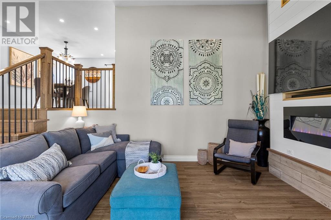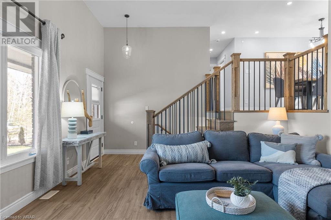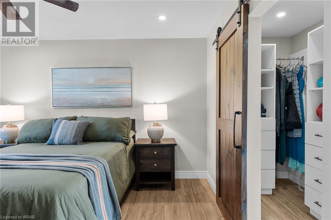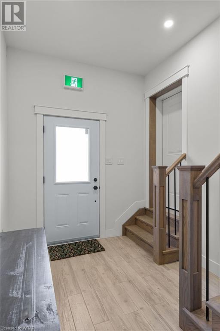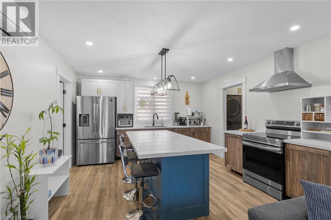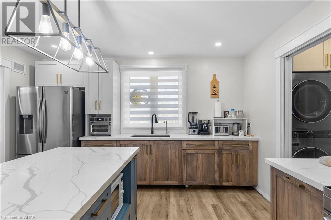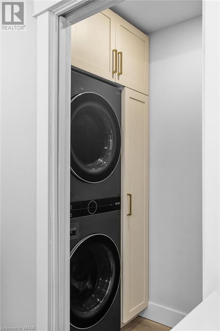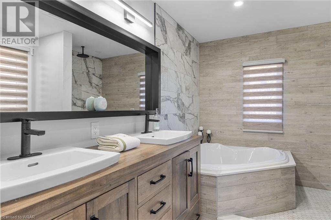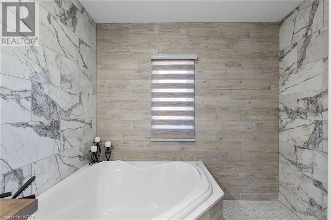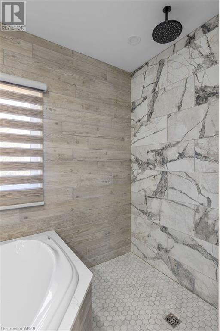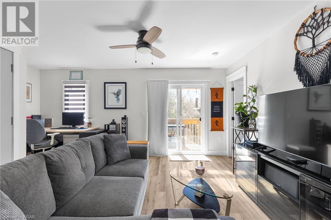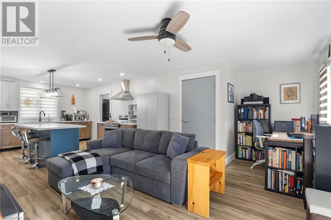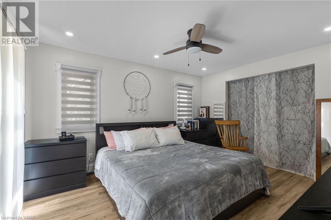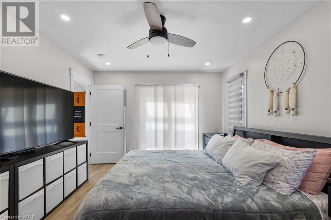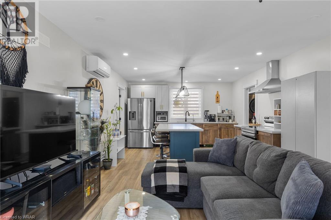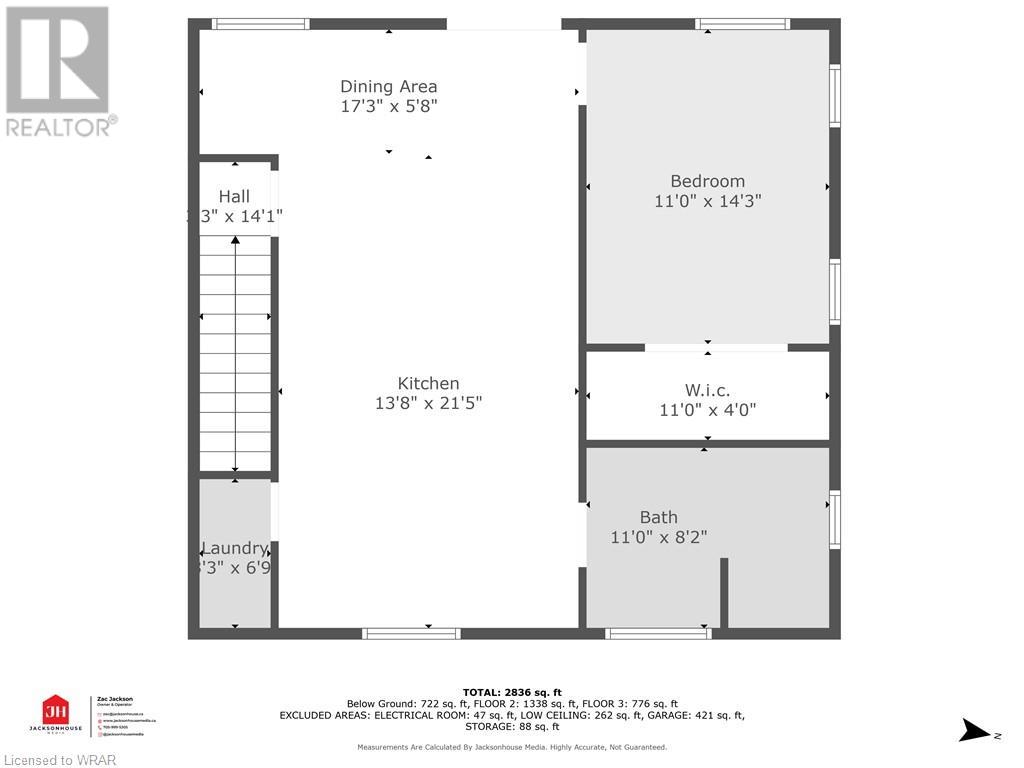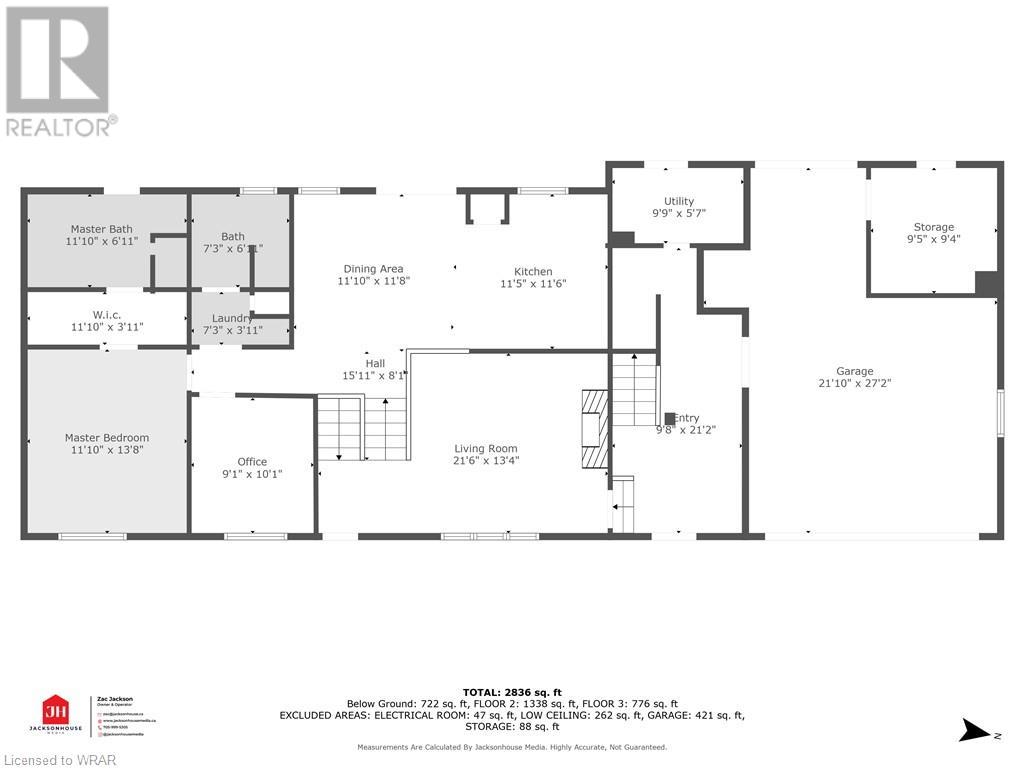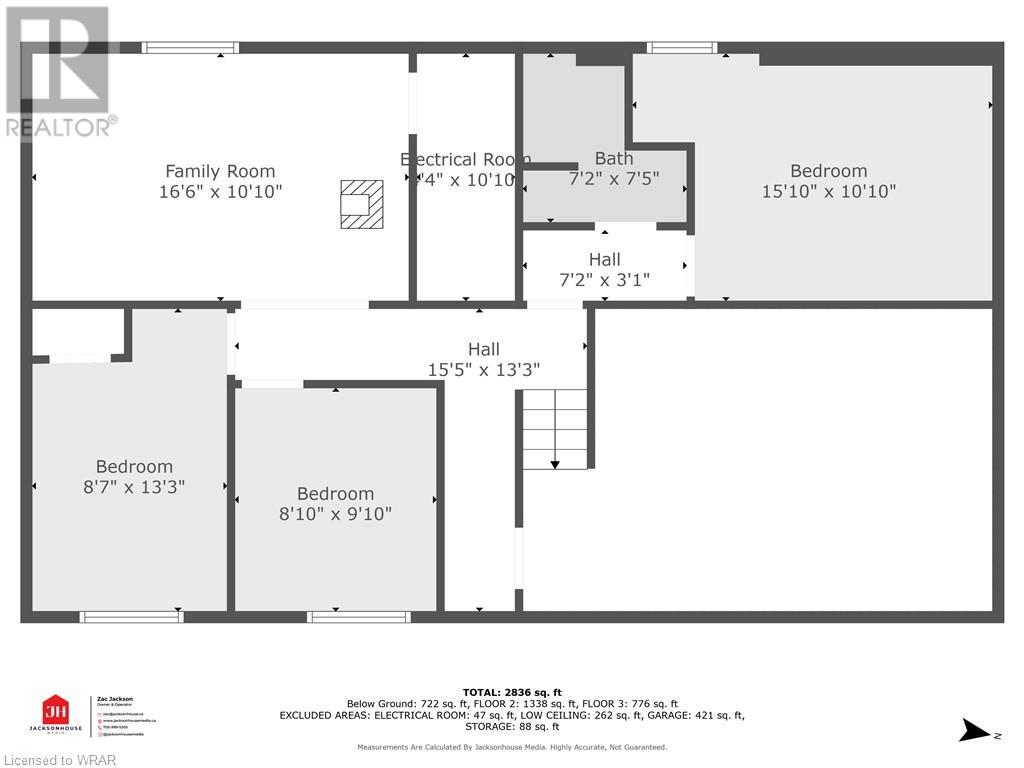5 Bedroom
4 Bathroom
2836
Raised Bungalow
Fireplace
Above Ground Pool
Central Air Conditioning
Forced Air, Hot Water Radiator Heat
$1,200,000
Welcome to this stunning legal duplex nestled on .45 acres of land in picturesque Innisfil! Boasting an ideal setup for a mortgage helper, multi-generational living, or savvy investment opportunity, this home is truly exceptional. With over $340k in renovations and additions, including the second unit and a drive-thru garage, every detail has been carefully considered. The main unit features 2+3 bedrooms and 3 baths, adorned with custom cabinetry throughout the kitchens and bathrooms. As you step inside, you're greeted by a cozy living room with a fireplace, flowing seamlessly into the well-appointed kitchen and dining area. The spacious primary bedroom offers a serene retreat complete with a walk-in closet, ensuite, and private access to a deck overlooking the backyard oasis. Downstairs, discover three additional bedrooms and another bathroom, providing ample space for family or guests. The second unit offers a private entrance to a one-bedroom, one-bathroom suite, featuring two walkouts to a private deck, a luxurious wet shower with a huge bath, and a large kitchen with a massive island, perfect for entertaining. Plus, enjoy the convenience of in-suite laundry. No detail has been overlooked in this home's updates, including windows, doors, A/C (2020) as well as a new roof and siding in (2022). With its impeccable craftsmanship and unparalleled amenities, this one-of-a-kind residence is sure to impress. (id:46441)
Property Details
|
MLS® Number
|
40578330 |
|
Property Type
|
Single Family |
|
Amenities Near By
|
Beach, Golf Nearby, Schools, Shopping |
|
Equipment Type
|
None |
|
Parking Space Total
|
8 |
|
Pool Type
|
Above Ground Pool |
|
Rental Equipment Type
|
None |
Building
|
Bathroom Total
|
4 |
|
Bedrooms Above Ground
|
2 |
|
Bedrooms Below Ground
|
3 |
|
Bedrooms Total
|
5 |
|
Appliances
|
Dishwasher, Dryer, Refrigerator, Stove, Water Softener, Water Purifier, Washer, Window Coverings, Hot Tub |
|
Architectural Style
|
Raised Bungalow |
|
Basement Development
|
Finished |
|
Basement Type
|
Full (finished) |
|
Constructed Date
|
1999 |
|
Construction Style Attachment
|
Detached |
|
Cooling Type
|
Central Air Conditioning |
|
Exterior Finish
|
Brick, Vinyl Siding |
|
Fireplace Fuel
|
Electric,wood |
|
Fireplace Present
|
Yes |
|
Fireplace Total
|
2 |
|
Fireplace Type
|
Other - See Remarks,other - See Remarks |
|
Foundation Type
|
Block |
|
Heating Fuel
|
Propane |
|
Heating Type
|
Forced Air, Hot Water Radiator Heat |
|
Stories Total
|
1 |
|
Size Interior
|
2836 |
|
Type
|
House |
|
Utility Water
|
Drilled Well |
Parking
Land
|
Access Type
|
Highway Access |
|
Acreage
|
No |
|
Land Amenities
|
Beach, Golf Nearby, Schools, Shopping |
|
Sewer
|
Septic System |
|
Size Depth
|
200 Ft |
|
Size Frontage
|
100 Ft |
|
Size Irregular
|
0.456 |
|
Size Total
|
0.456 Ac|under 1/2 Acre |
|
Size Total Text
|
0.456 Ac|under 1/2 Acre |
|
Zoning Description
|
R1 |
Rooms
| Level |
Type |
Length |
Width |
Dimensions |
|
Second Level |
Laundry Room |
|
|
3'3'' x 6'9'' |
|
Second Level |
4pc Bathroom |
|
|
11'0'' x 8'2'' |
|
Second Level |
Bedroom |
|
|
11'0'' x 14'3'' |
|
Second Level |
Dining Room |
|
|
17'3'' x 5'8'' |
|
Second Level |
Kitchen |
|
|
13'8'' x 21'5'' |
|
Basement |
4pc Bathroom |
|
|
7'2'' x 7'5'' |
|
Basement |
Bedroom |
|
|
15'10'' x 10'10'' |
|
Basement |
Bedroom |
|
|
8'10'' x 9'10'' |
|
Basement |
Bedroom |
|
|
8'7'' x 13'3'' |
|
Basement |
Family Room |
|
|
16'6'' x 10'10'' |
|
Main Level |
3pc Bathroom |
|
|
7'3'' x 6'11'' |
|
Main Level |
Storage |
|
|
9'5'' x 9'4'' |
|
Main Level |
Utility Room |
|
|
9'9'' x 5'7'' |
|
Main Level |
Laundry Room |
|
|
7'3'' x 3'11'' |
|
Main Level |
Full Bathroom |
|
|
11'10'' x 6'11'' |
|
Main Level |
Primary Bedroom |
|
|
11'10'' x 13'8'' |
|
Main Level |
Office |
|
|
9'1'' x 10'1'' |
|
Main Level |
Dining Room |
|
|
11'10'' x 11'8'' |
|
Main Level |
Kitchen |
|
|
11'5'' x 11'6'' |
|
Main Level |
Living Room |
|
|
21'6'' x 13'4'' |
|
Main Level |
Foyer |
|
|
9'8'' x 21'2'' |
https://www.realtor.ca/real-estate/26809439/2648-wilson-place-innisfil

