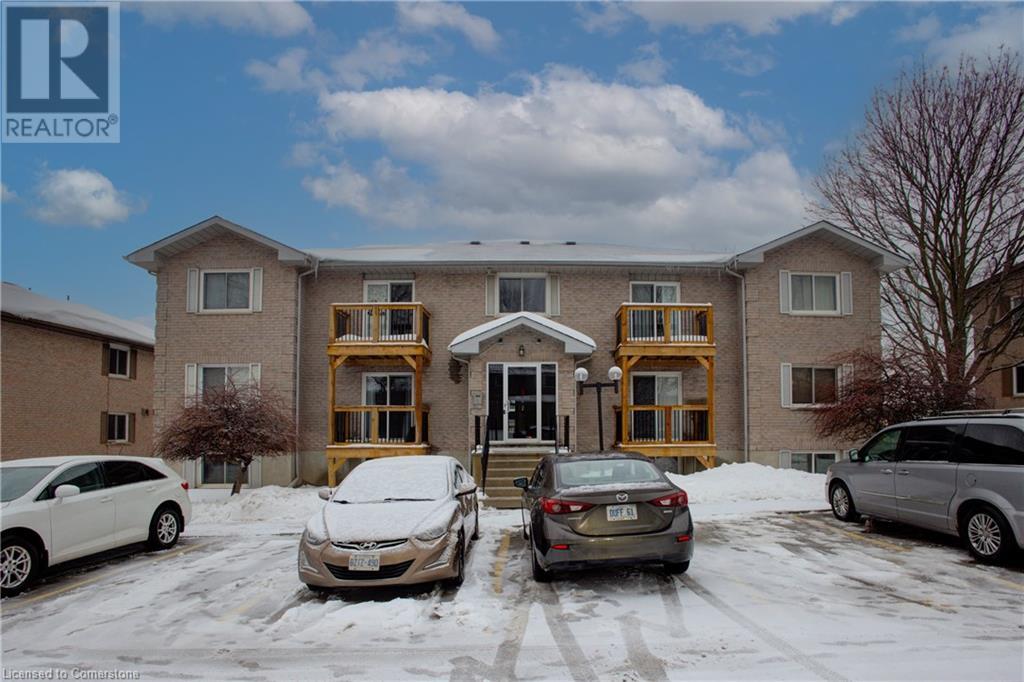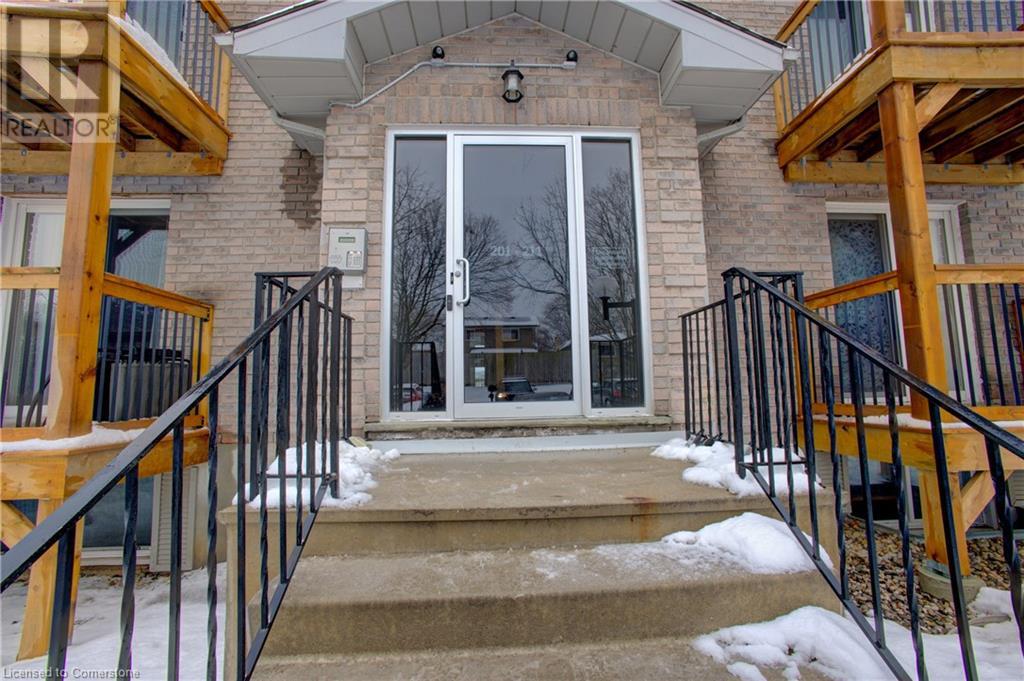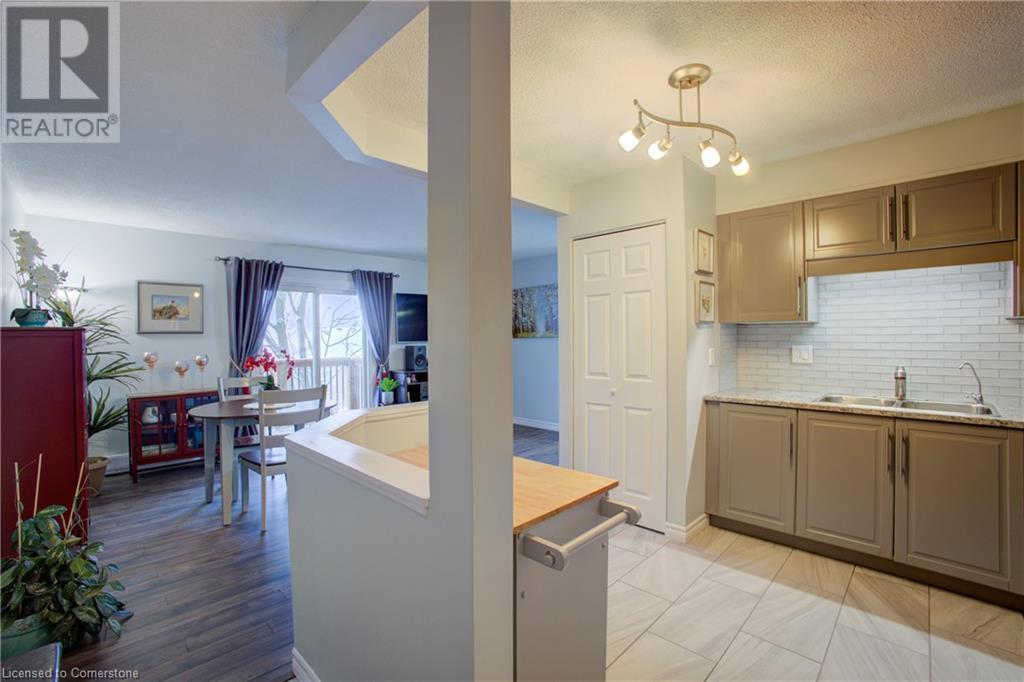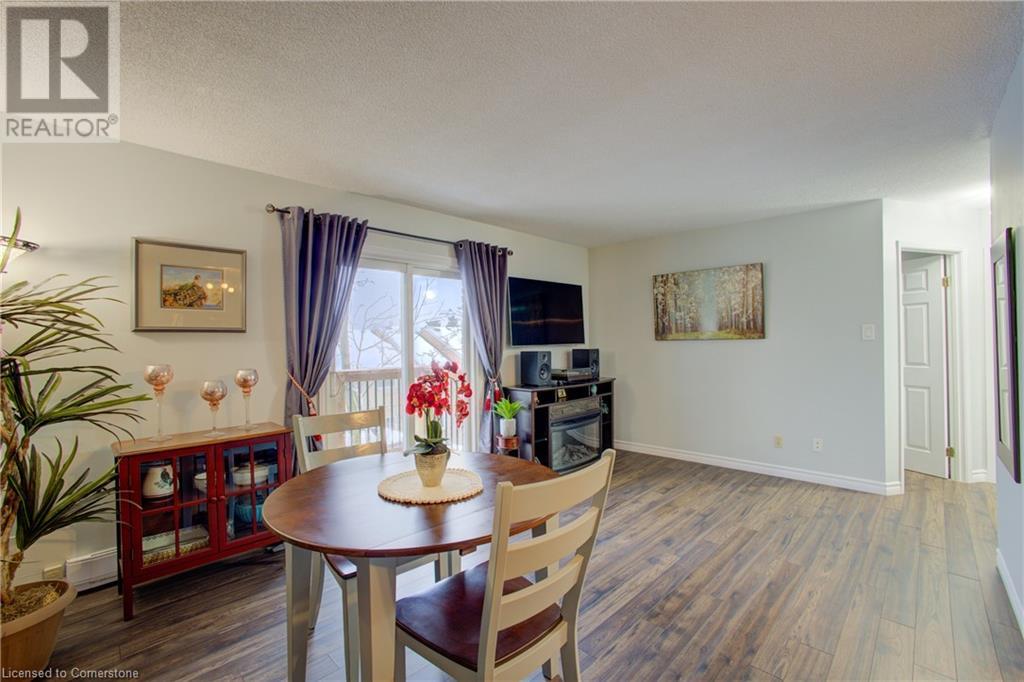266 Overlea Drive Unit# 210 Kitchener, Ontario N2M 5N2
$369,900Maintenance, Insurance, Landscaping, Property Management, Water, Parking
$451 Monthly
Maintenance, Insurance, Landscaping, Property Management, Water, Parking
$451 MonthlyStylish, Renovated 2-Bedroom Upper Unit Condo in Desirable Forest Hill Welcome to this beautifully renovated 2-bedroom, 1-bathroom upper-unit condo, perfectly situated in the sought-after Forest Hill neighbourhood. Enjoy the peace and privacy of no footsteps from above, paired with modern finishes throughout. Step inside to discover a sleek, updated kitchen featuring contemporary cabinetry, premium countertops, glass backsplash and stainless steel appliances — a perfect space for both daily living and entertaining. The open-concept living and dining area with walk-out to new deck is bathed in natural light, creating a warm and inviting atmosphere. Both bedrooms offer ample space and comfort, while the renovated four-piece bathroom adds a touch of luxury to your daily routine. This unit is ideal for first-time buyers seeking a stylish entry into homeownership or downsizers looking for a modern, hassle-free living space. Located close to top amenities, schools, green spaces, and convenient transit options, this condo offers the best of comfort and convenience. Don’t miss your opportunity to own this exceptional Forest Hill gem! Book your private viewing today! (id:46441)
Open House
This property has open houses!
2:00 pm
Ends at:4:00 pm
Property Details
| MLS® Number | 40694179 |
| Property Type | Single Family |
| Amenities Near By | Hospital, Place Of Worship, Playground, Public Transit, Schools, Shopping |
| Features | Southern Exposure, Balcony |
| Parking Space Total | 1 |
| Storage Type | Locker |
Building
| Bathroom Total | 1 |
| Bedrooms Above Ground | 2 |
| Bedrooms Total | 2 |
| Appliances | Dryer, Refrigerator, Stove, Washer |
| Basement Type | None |
| Constructed Date | 1989 |
| Construction Style Attachment | Attached |
| Cooling Type | None |
| Exterior Finish | Brick |
| Heating Fuel | Electric |
| Heating Type | Baseboard Heaters |
| Stories Total | 1 |
| Size Interior | 733.44 Sqft |
| Type | Apartment |
| Utility Water | Municipal Water |
Parking
| Visitor Parking |
Land
| Access Type | Highway Access |
| Acreage | No |
| Land Amenities | Hospital, Place Of Worship, Playground, Public Transit, Schools, Shopping |
| Sewer | Municipal Sewage System |
| Size Total Text | Under 1/2 Acre |
| Zoning Description | R2dc3 |
Rooms
| Level | Type | Length | Width | Dimensions |
|---|---|---|---|---|
| Main Level | Kitchen | 11'10'' x 10'1'' | ||
| Main Level | Laundry Room | Measurements not available | ||
| Main Level | 4pc Bathroom | 8' x 4'9'' | ||
| Main Level | Bedroom | 11'0'' x 9'3'' | ||
| Main Level | Primary Bedroom | 13'10'' x 11'2'' | ||
| Main Level | Dining Room | 13'1'' x 6'10'' | ||
| Main Level | Living Room | 11'4'' x 10'1'' |
https://www.realtor.ca/real-estate/27874157/266-overlea-drive-unit-210-kitchener
Interested?
Contact us for more information





























































