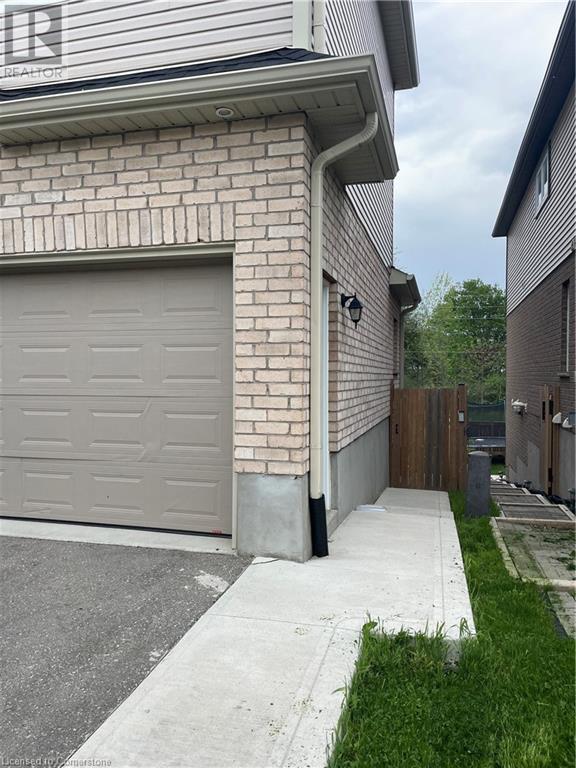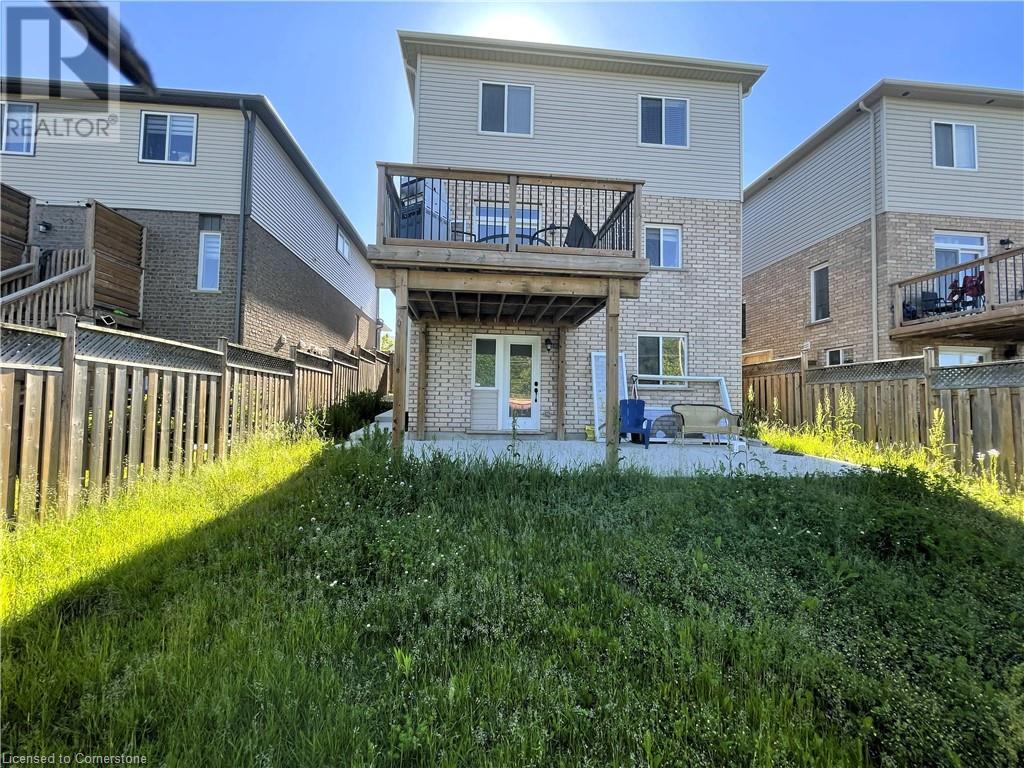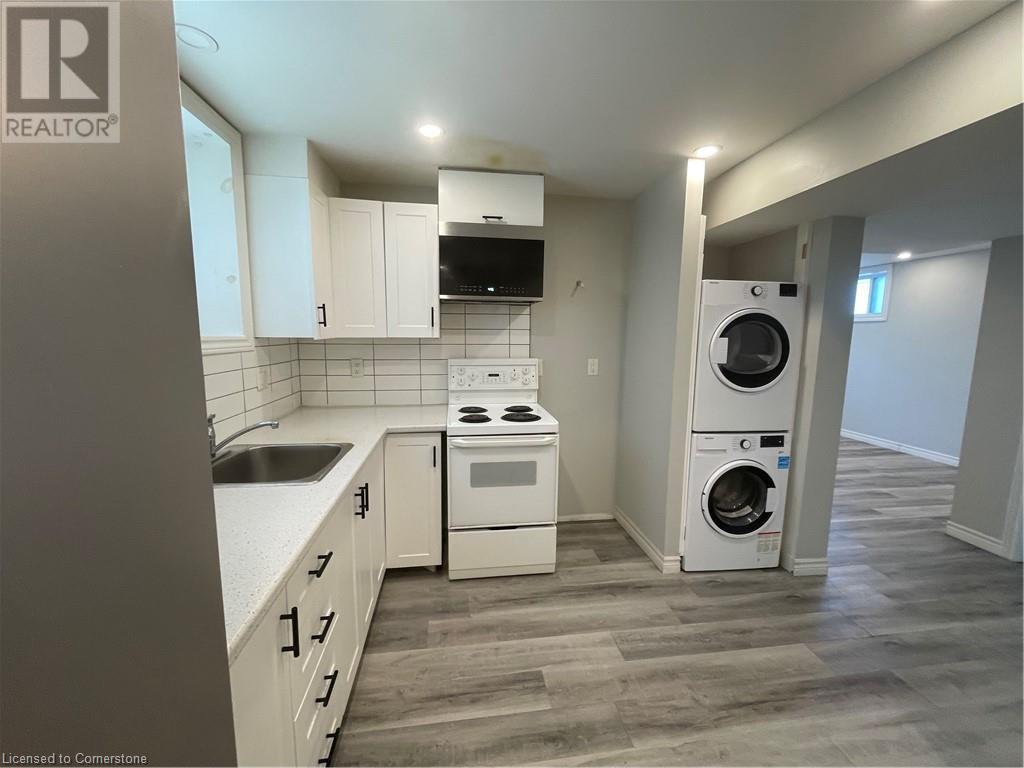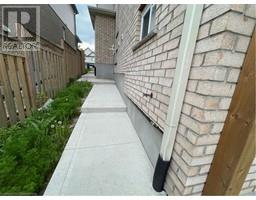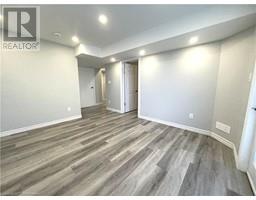2 Bedroom
1 Bathroom
850 sqft
2 Level
Central Air Conditioning
Forced Air
$1,799 Monthly
AVAILABLE IMMIDIATELY FOR LEASE 2 bedrooms BASEMENT SPECIOUS LEGAL LOWER UNIT with separate entrance, open concept living / dining area and 2 bedrooms. Enjoy the added comfort of a lots of light coming trough window in this walk out basement unit. Centrally located in Summerside, this property offers close proximity to White Oaks Mall, Fanshawe Campus, and other amenities. Tenants pay utilities, internet and the Tenant insurance coverage. Lower unit Tenants cut the grass and keep clean their side of driveway from snow during winter months, For more information, please contact the listing agent. (id:46441)
Property Details
|
MLS® Number
|
40738289 |
|
Property Type
|
Single Family |
|
Amenities Near By
|
Park, Schools, Shopping |
|
Communication Type
|
High Speed Internet |
|
Community Features
|
Industrial Park, School Bus |
|
Equipment Type
|
Water Heater |
|
Parking Space Total
|
1 |
|
Rental Equipment Type
|
Water Heater |
Building
|
Bathroom Total
|
1 |
|
Bedrooms Below Ground
|
2 |
|
Bedrooms Total
|
2 |
|
Appliances
|
Dishwasher, Dryer, Refrigerator, Stove, Washer |
|
Architectural Style
|
2 Level |
|
Basement Development
|
Finished |
|
Basement Type
|
Full (finished) |
|
Constructed Date
|
2018 |
|
Construction Style Attachment
|
Detached |
|
Cooling Type
|
Central Air Conditioning |
|
Exterior Finish
|
Brick, Vinyl Siding |
|
Foundation Type
|
Poured Concrete |
|
Heating Fuel
|
Natural Gas |
|
Heating Type
|
Forced Air |
|
Stories Total
|
2 |
|
Size Interior
|
850 Sqft |
|
Type
|
House |
|
Utility Water
|
Municipal Water |
Parking
Land
|
Access Type
|
Highway Access, Highway Nearby |
|
Acreage
|
No |
|
Land Amenities
|
Park, Schools, Shopping |
|
Sewer
|
Municipal Sewage System |
|
Size Depth
|
104 Ft |
|
Size Frontage
|
36 Ft |
|
Size Total Text
|
Under 1/2 Acre |
|
Zoning Description
|
R 1-3 |
Rooms
| Level |
Type |
Length |
Width |
Dimensions |
|
Lower Level |
5pc Bathroom |
|
|
Measurements not available |
|
Lower Level |
Bedroom |
|
|
13'0'' x 12'6'' |
|
Lower Level |
Primary Bedroom |
|
|
19'6'' x 12'6'' |
|
Lower Level |
Living Room/dining Room |
|
|
22'0'' x 14'0'' |
|
Lower Level |
Kitchen |
|
|
13'0'' x 12'6'' |
Utilities
|
Natural Gas
|
Available |
|
Telephone
|
Available |
https://www.realtor.ca/real-estate/28427324/2664-asima-drive-unit-b-london


