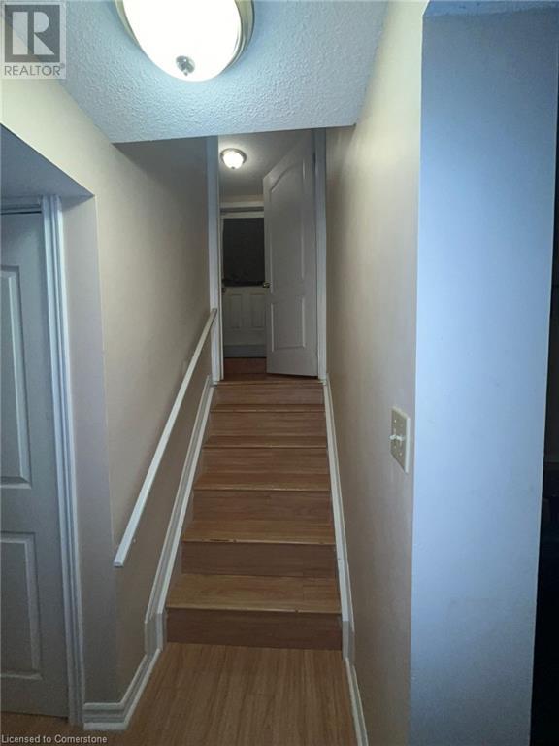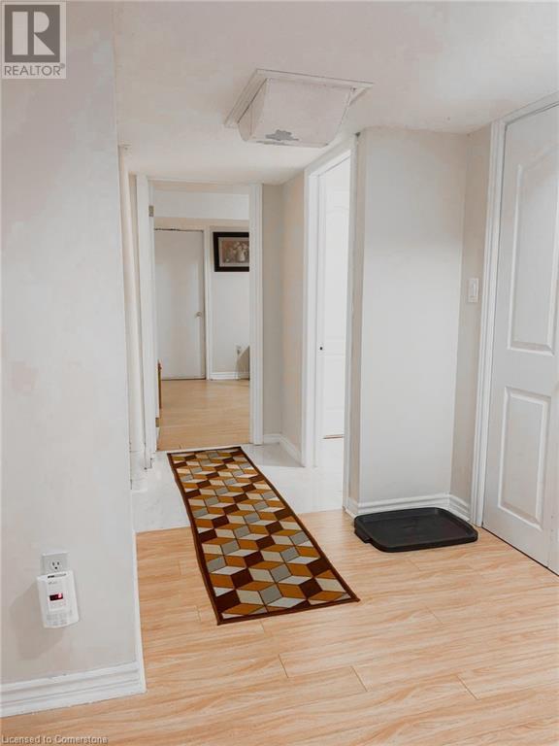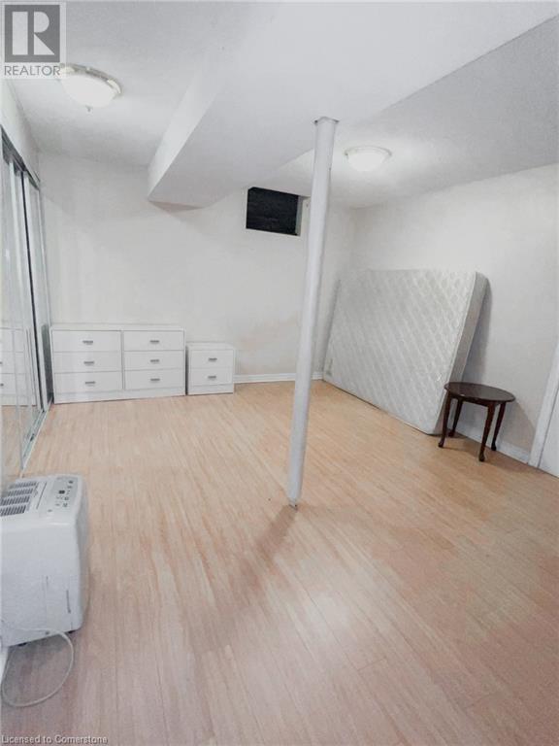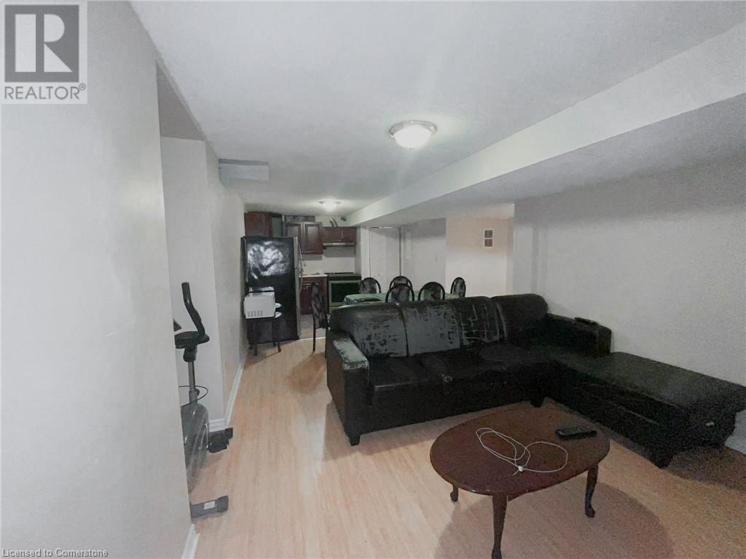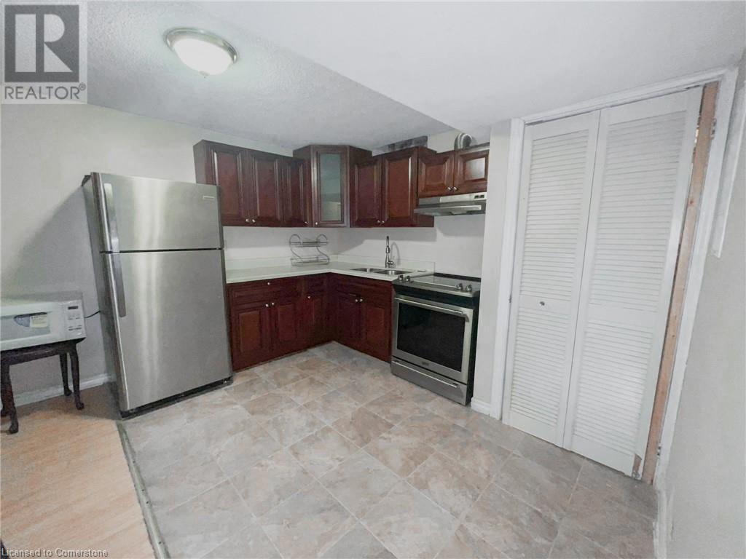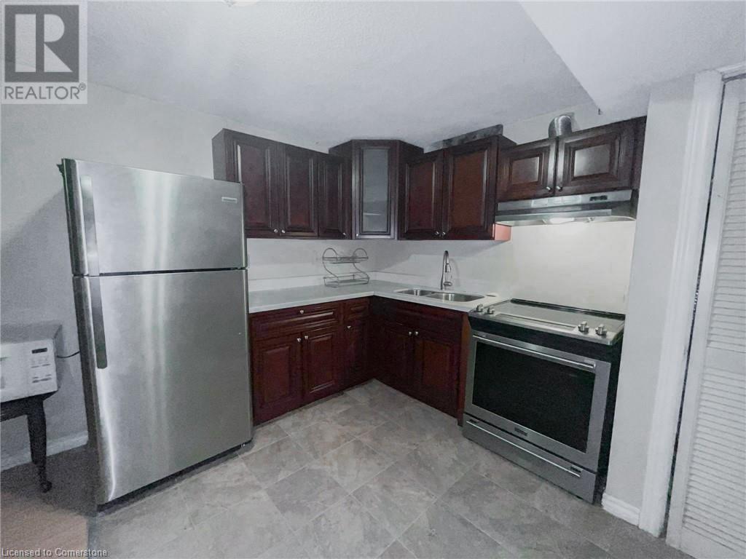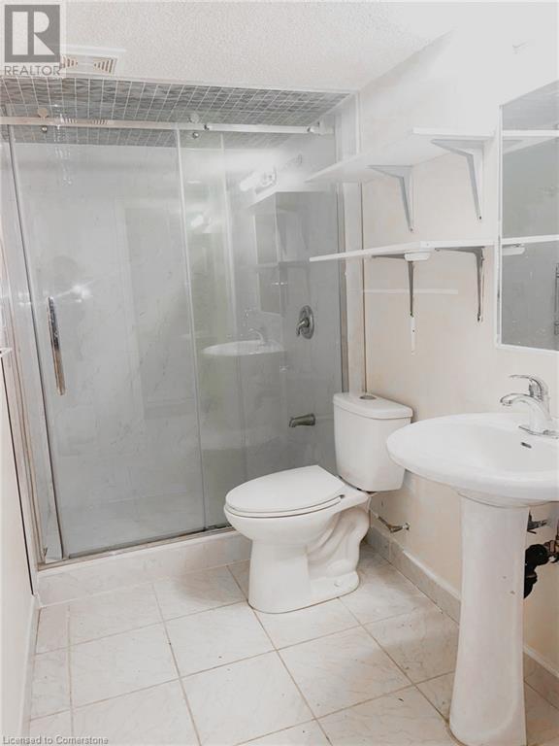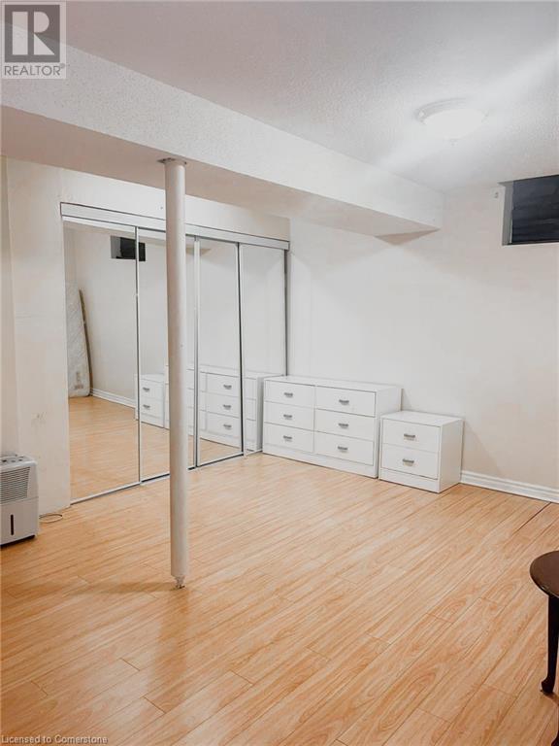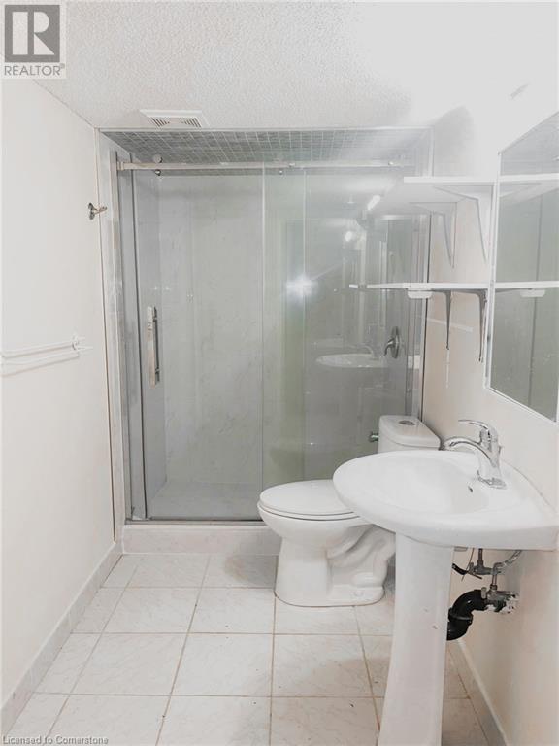1 Bedroom
1 Bathroom
900 sqft
2 Level
Central Air Conditioning
Forced Air
$1,899 Monthly
Heat, Electricity, Water
This newly renovated and furnished basement apartment in Markham offers a separate entrance and is located in a prime, bustling area close to schools, hospitals, YRT transit, and shopping centers—perfect for individuals or small families seeking comfort and convenience. The unit features an open-concept modern kitchen ideal for cooking and entertaining, private in-suite laundry, and includes utilities (heat, hydro, and water). Tenants will enjoy their own WiFi, 1 parking space on the driveway, and the option to rent the unit furnished with a dining table, chairs, and a king-size mattress, or unfurnished if preferred. Don’t miss this fantastic opportunity to live in a quiet yet central neighborhood—contact us today to schedule a viewing! (id:46441)
Property Details
|
MLS® Number
|
40685724 |
|
Property Type
|
Single Family |
|
Amenities Near By
|
Hospital, Park, Place Of Worship, Public Transit, Schools, Shopping |
|
Parking Space Total
|
1 |
Building
|
Bathroom Total
|
1 |
|
Bedrooms Below Ground
|
1 |
|
Bedrooms Total
|
1 |
|
Appliances
|
Dishwasher, Dryer, Refrigerator, Stove, Washer |
|
Architectural Style
|
2 Level |
|
Basement Development
|
Finished |
|
Basement Type
|
Full (finished) |
|
Constructed Date
|
2003 |
|
Construction Style Attachment
|
Detached |
|
Cooling Type
|
Central Air Conditioning |
|
Exterior Finish
|
Brick |
|
Heating Fuel
|
Natural Gas |
|
Heating Type
|
Forced Air |
|
Stories Total
|
2 |
|
Size Interior
|
900 Sqft |
|
Type
|
House |
|
Utility Water
|
Municipal Water |
Parking
Land
|
Acreage
|
No |
|
Land Amenities
|
Hospital, Park, Place Of Worship, Public Transit, Schools, Shopping |
|
Sewer
|
Municipal Sewage System |
|
Size Depth
|
90 Ft |
|
Size Frontage
|
51 Ft |
|
Size Total Text
|
Under 1/2 Acre |
|
Zoning Description
|
R |
Rooms
| Level |
Type |
Length |
Width |
Dimensions |
|
Basement |
4pc Bathroom |
|
|
Measurements not available |
|
Basement |
Other |
|
|
4'0'' x 6'0'' |
|
Basement |
Bedroom |
|
|
12'0'' x 10'11'' |
|
Basement |
Kitchen |
|
|
10'0'' x 8'11'' |
|
Basement |
Living Room |
|
|
12'11'' x 12'0'' |
https://www.realtor.ca/real-estate/27748825/27-ambercroft-street-unit-basement-markham

