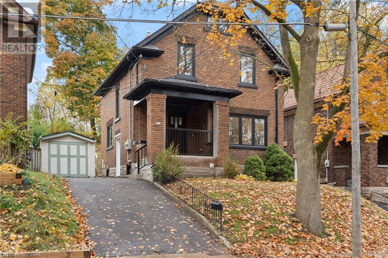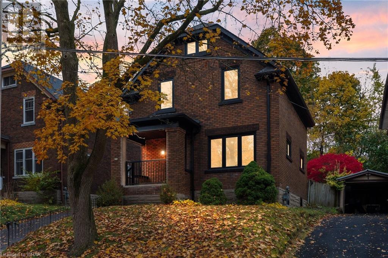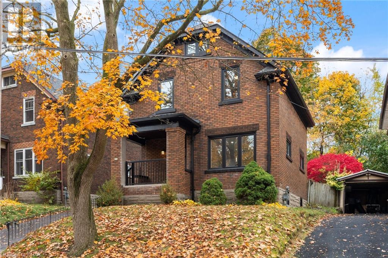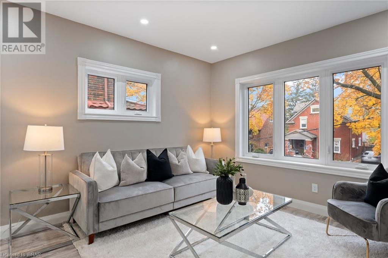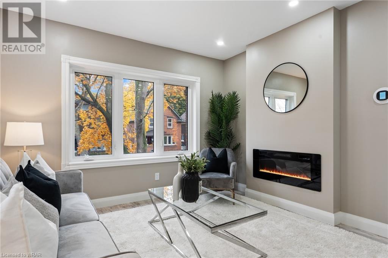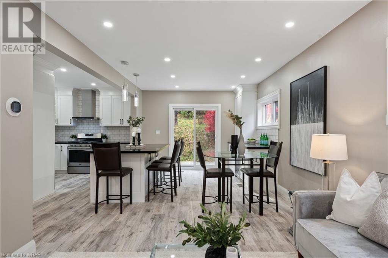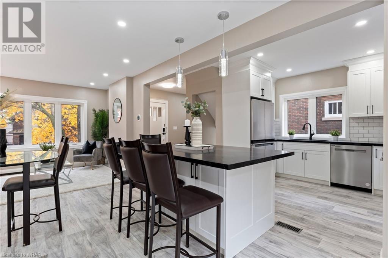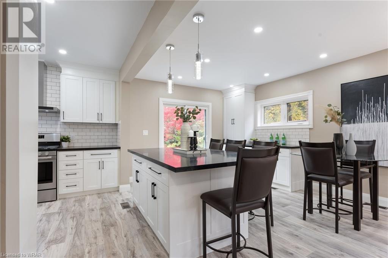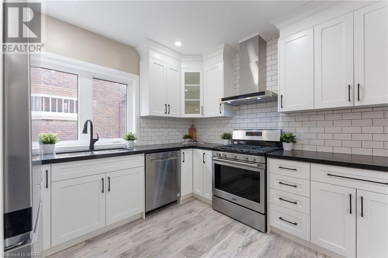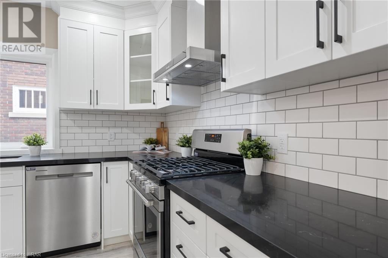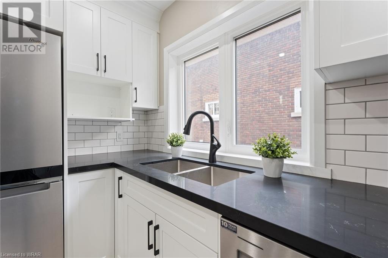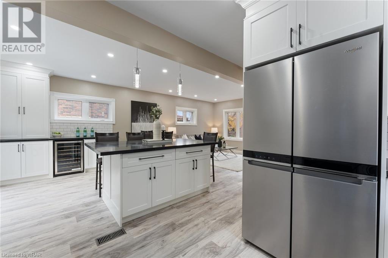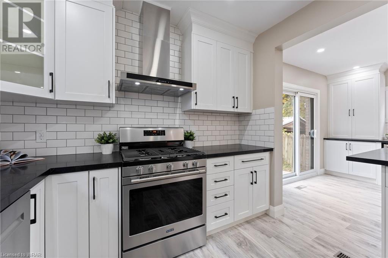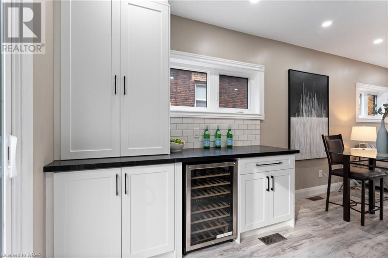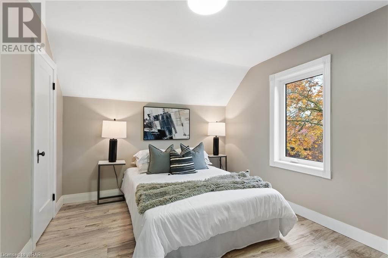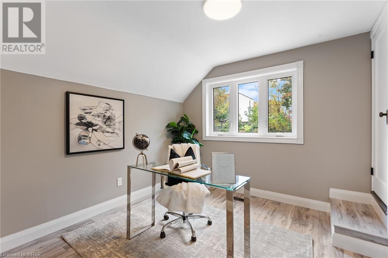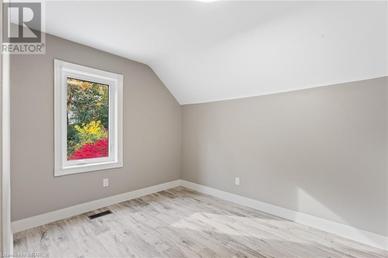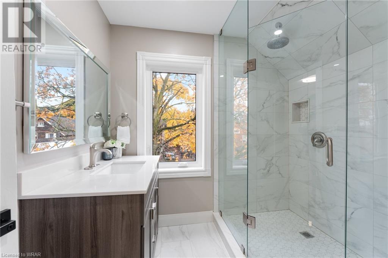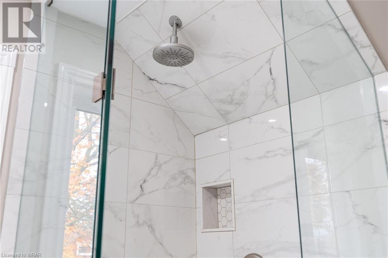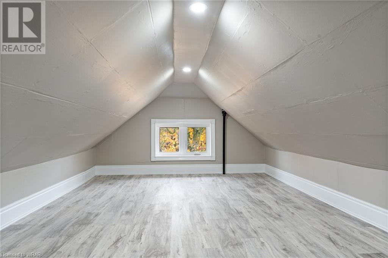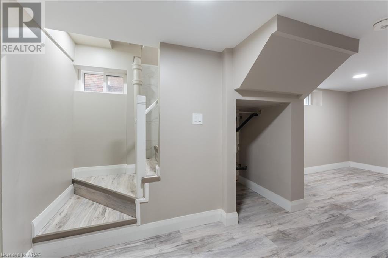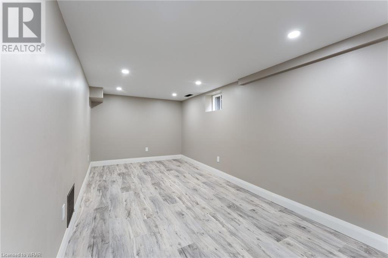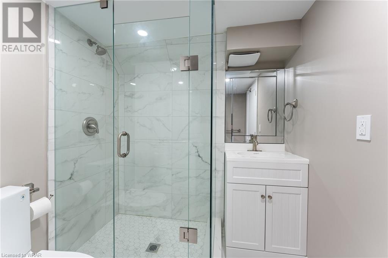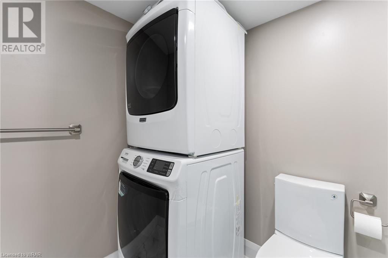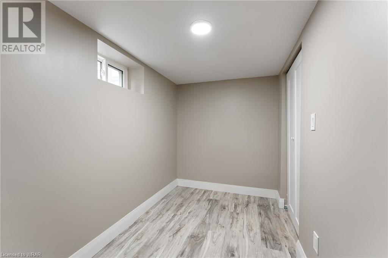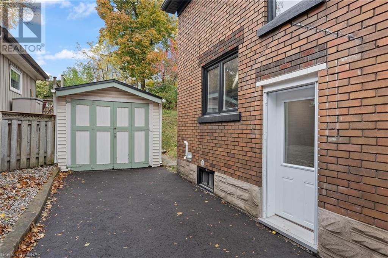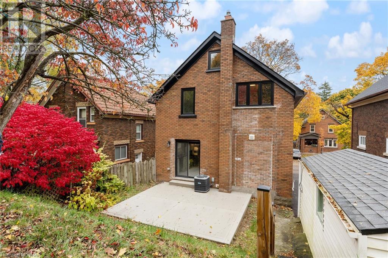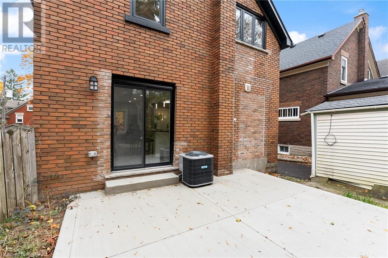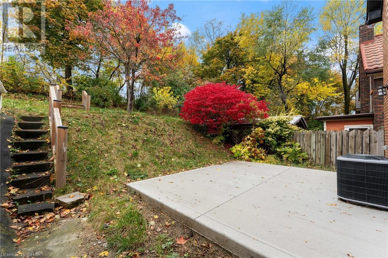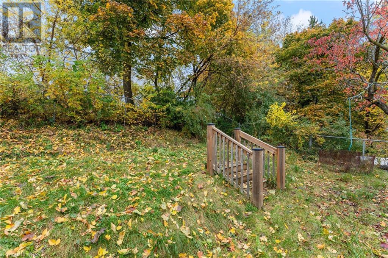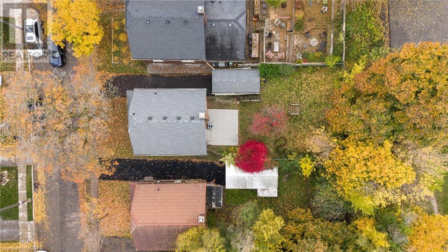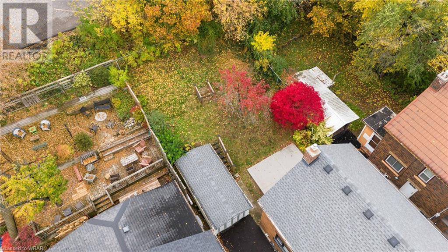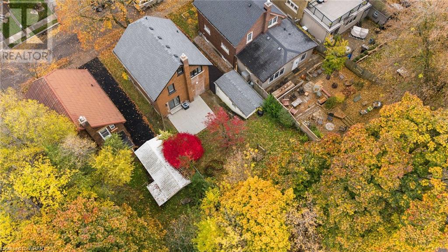3 Bedroom
2 Bathroom
1917400
2 Level
Fireplace
Central Air Conditioning
Forced Air
$824,999
COMPLETELY UPDATED, MODERN & MATURE ALL-BRICK CENTURY HOME, nestled in a prime location near downtown Kitchener. As you approach this gorgeous property, you'll immediately notice the freshly paved driveway leading to the charming front porch. Inside, an open-concept layout awaits. The Living Room boasts a cozy built-in fireplace, adding warmth and style to your gatherings. This home is adorned with all-new everything, from the pristine windows to the sleek LVP flooring, and the shimmering potlights. The heart of this home is the eat-in kitchen, which boasts patio sliders to the yard. It features a large island, beverage counter, crisp white cabinets, black quartz countertops, subway tiles, and a suite of stainless steel appliances. Upstairs, you'll find three comfortable-sized bedrooms, and a full bath featuring a stunning walk-in shower. As a bonus, there's a large attic loft space that can adapt to your unique needs. A separate side entrance leads to the fully finished basement. Here, you'll discover another 3-piece bathroom, convenient laundry facilities, a spacious rec room, and an additional flex space, with in-law suite capabilities. Outside, a detached single garage and a driveway that provides parking for 2 vehicles. The 100 ft deep property lot opens into a private backyard with a brand new concrete patio, where you can unwind and entertain in style. This splendid home's location is the cherry on top. It's within walking distance of downtown Kitchener's vast amenities, the historical Victoria Park, the GO Station, ION Light Rail & public transit, making your daily commute a breeze. You're also close to major employers like Google, the University of Waterloo's Pharmacy School, restaurants, and shopping. In this home, you're not just upgrading your living space; you're embracing a lifestyle of convenience and sophistication. Book a showing today! (id:46441)
Property Details
|
MLS® Number
|
40575837 |
|
Property Type
|
Single Family |
|
Amenities Near By
|
Hospital, Park, Place Of Worship, Public Transit, Schools, Shopping |
|
Community Features
|
School Bus |
|
Equipment Type
|
Water Heater |
|
Features
|
Paved Driveway |
|
Parking Space Total
|
3 |
|
Rental Equipment Type
|
Water Heater |
Building
|
Bathroom Total
|
2 |
|
Bedrooms Above Ground
|
3 |
|
Bedrooms Total
|
3 |
|
Appliances
|
Dishwasher, Dryer, Refrigerator, Washer, Gas Stove(s), Hood Fan |
|
Architectural Style
|
2 Level |
|
Basement Development
|
Finished |
|
Basement Type
|
Full (finished) |
|
Constructed Date
|
1920 |
|
Construction Style Attachment
|
Detached |
|
Cooling Type
|
Central Air Conditioning |
|
Exterior Finish
|
Brick |
|
Fireplace Fuel
|
Electric |
|
Fireplace Present
|
Yes |
|
Fireplace Total
|
1 |
|
Fireplace Type
|
Other - See Remarks |
|
Foundation Type
|
Poured Concrete |
|
Heating Fuel
|
Natural Gas |
|
Heating Type
|
Forced Air |
|
Stories Total
|
2 |
|
Size Interior
|
1917400 |
|
Type
|
House |
|
Utility Water
|
Municipal Water |
Parking
Land
|
Access Type
|
Highway Access, Highway Nearby |
|
Acreage
|
No |
|
Land Amenities
|
Hospital, Park, Place Of Worship, Public Transit, Schools, Shopping |
|
Sewer
|
Municipal Sewage System |
|
Size Depth
|
100 Ft |
|
Size Frontage
|
37 Ft |
|
Size Total Text
|
Under 1/2 Acre |
|
Zoning Description
|
R2b |
Rooms
| Level |
Type |
Length |
Width |
Dimensions |
|
Second Level |
3pc Bathroom |
|
|
Measurements not available |
|
Second Level |
Bedroom |
|
|
11'1'' x 10'6'' |
|
Second Level |
Bedroom |
|
|
10'1'' x 10'7'' |
|
Second Level |
Primary Bedroom |
|
|
12'10'' x 10'4'' |
|
Third Level |
Loft |
|
|
10'10'' x 24'6'' |
|
Basement |
Den |
|
|
4'7'' x 7'10'' |
|
Basement |
3pc Bathroom |
|
|
Measurements not available |
|
Basement |
Recreation Room |
|
|
8'8'' x 23'6'' |
|
Main Level |
Dining Room |
|
|
11'4'' x 10'7'' |
|
Main Level |
Kitchen |
|
|
9'8'' x 10'7'' |
|
Main Level |
Living Room |
|
|
11'4'' x 13'11'' |
https://www.realtor.ca/real-estate/26785212/27-chestnut-street-kitchener

