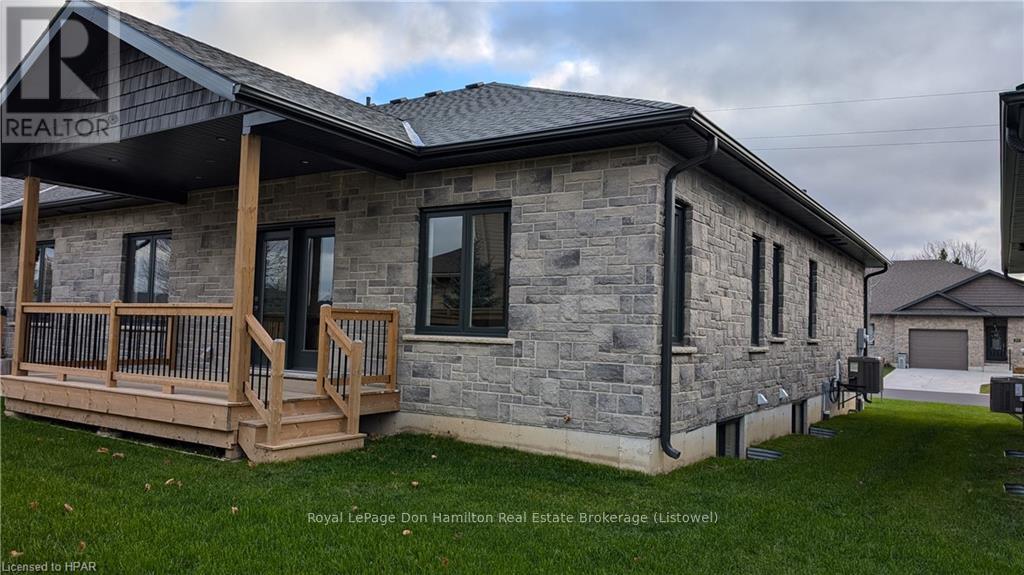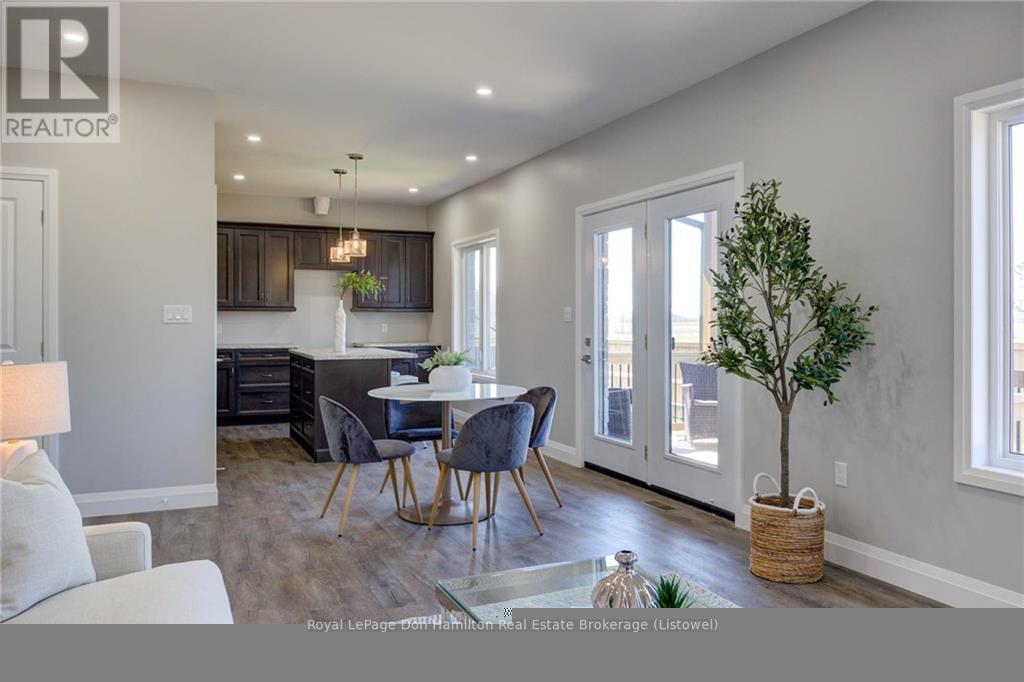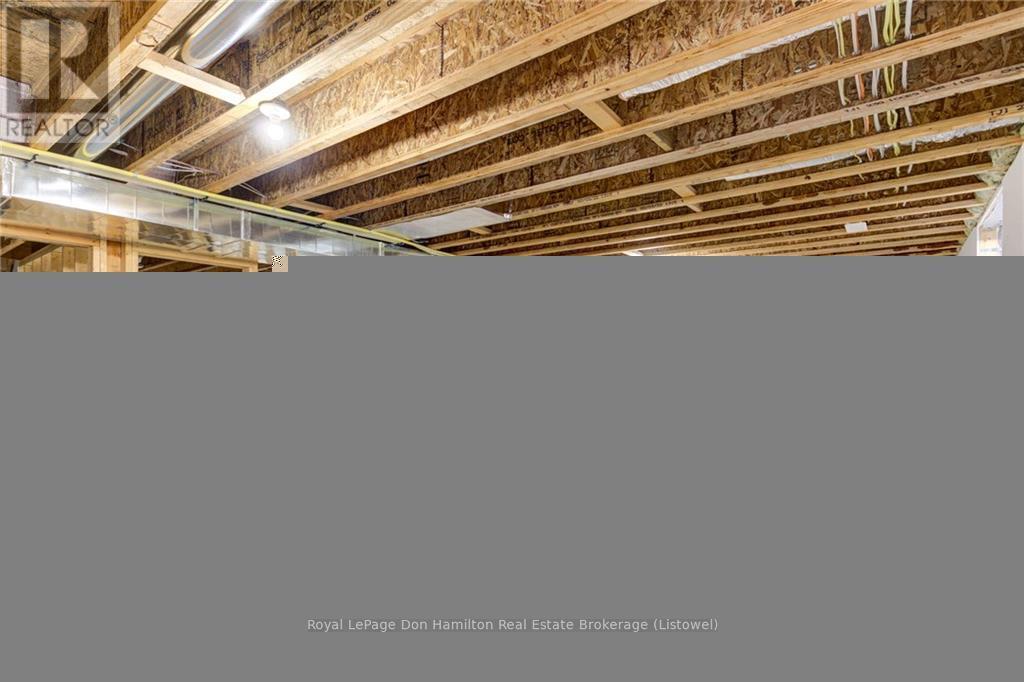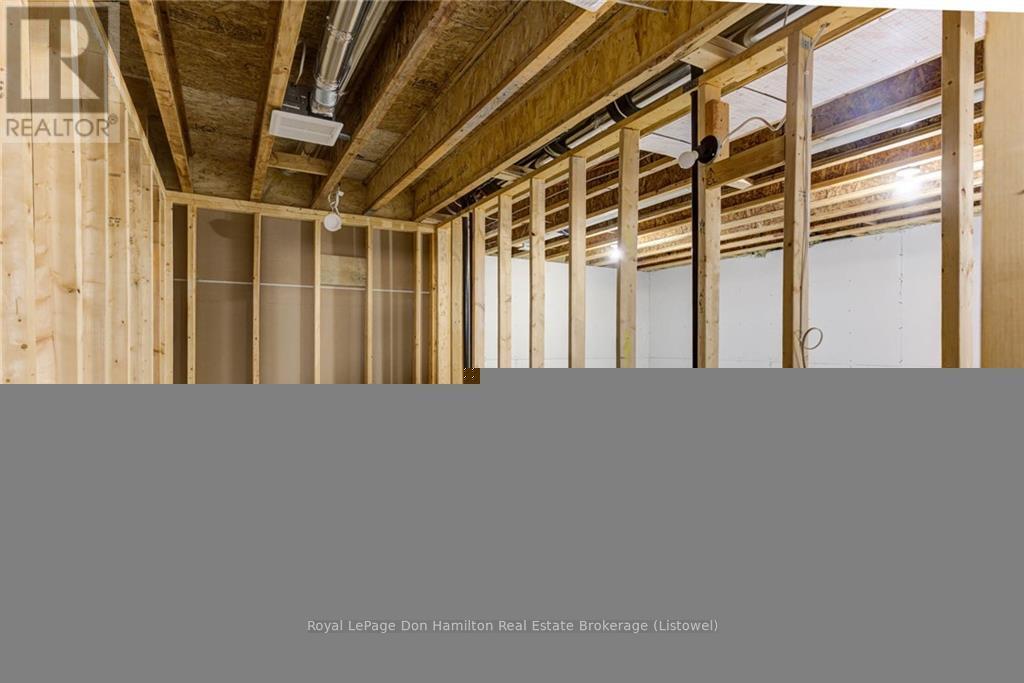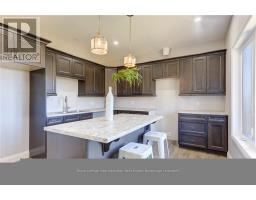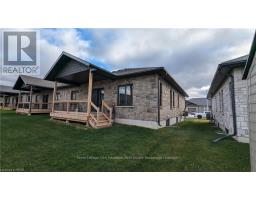2 Bedroom
1 Bathroom
Bungalow
Central Air Conditioning, Air Exchanger
Forced Air
$619,900
Nothing to do but move right into this brand new semi-detached home in the quaint village of Atwood, located in the south end of the Village, it is only 30 minutes from Waterloo and Stratford. This home features 2 bedrooms, 1 1/2 baths, and an open concept living area as well as a main floor laundry room, an oversized garage, and a partially finished basement level. Covered deck at rear, Economical gas heat, great location on quiet cul-de-sac close to parks and recreation. Shopping only minutes away in Listowel. Tarion warranty and HST are included! Call your agent today! (id:46441)
Property Details
|
MLS® Number
|
X11822988 |
|
Property Type
|
Single Family |
|
Community Name
|
31 - Elma Twp |
|
Equipment Type
|
None |
|
Features
|
Flat Site, Sump Pump |
|
Parking Space Total
|
5 |
|
Rental Equipment Type
|
None |
|
Structure
|
Deck |
Building
|
Bathroom Total
|
1 |
|
Bedrooms Above Ground
|
2 |
|
Bedrooms Total
|
2 |
|
Appliances
|
Water Meter, Water Heater, Garage Door Opener |
|
Architectural Style
|
Bungalow |
|
Basement Development
|
Partially Finished |
|
Basement Type
|
Full (partially Finished) |
|
Construction Style Attachment
|
Semi-detached |
|
Cooling Type
|
Central Air Conditioning, Air Exchanger |
|
Exterior Finish
|
Stone |
|
Foundation Type
|
Concrete |
|
Half Bath Total
|
1 |
|
Heating Fuel
|
Natural Gas |
|
Heating Type
|
Forced Air |
|
Stories Total
|
1 |
|
Type
|
House |
|
Utility Water
|
Municipal Water |
Parking
Land
|
Acreage
|
No |
|
Sewer
|
Sanitary Sewer |
|
Size Depth
|
89 Ft ,6 In |
|
Size Frontage
|
41 Ft ,8 In |
|
Size Irregular
|
41.71 X 89.56 Ft |
|
Size Total Text
|
41.71 X 89.56 Ft|under 1/2 Acre |
|
Zoning Description
|
R2 Residential |
Rooms
| Level |
Type |
Length |
Width |
Dimensions |
|
Basement |
Utility Room |
3.9 m |
1.62 m |
3.9 m x 1.62 m |
|
Main Level |
Kitchen |
3.68 m |
3.66 m |
3.68 m x 3.66 m |
|
Main Level |
Dining Room |
3.68 m |
2.44 m |
3.68 m x 2.44 m |
|
Main Level |
Living Room |
3.96 m |
3.89 m |
3.96 m x 3.89 m |
|
Main Level |
Primary Bedroom |
3.66 m |
3.89 m |
3.66 m x 3.89 m |
|
Main Level |
Bedroom |
3.89 m |
3.35 m |
3.89 m x 3.35 m |
|
Main Level |
Bathroom |
1.45 m |
1.5 m |
1.45 m x 1.5 m |
|
Main Level |
Laundry Room |
2.21 m |
1.98 m |
2.21 m x 1.98 m |
|
Main Level |
Bathroom |
2.7 m |
1.8 m |
2.7 m x 1.8 m |
Utilities
|
Cable
|
Available |
|
Wireless
|
Available |
https://www.realtor.ca/real-estate/27706154/272-queen-street-s-north-perth-31-elma-twp-31-elma-twp


