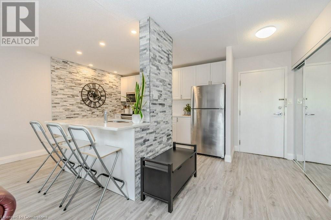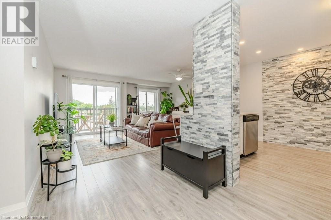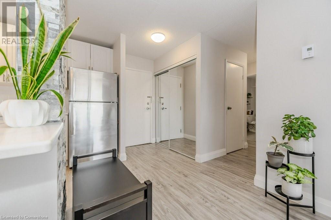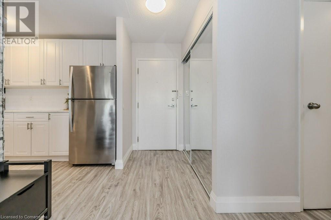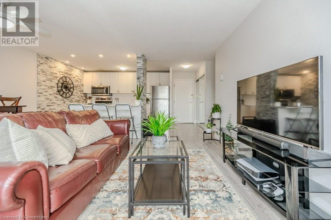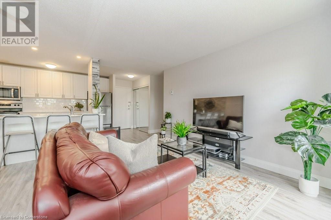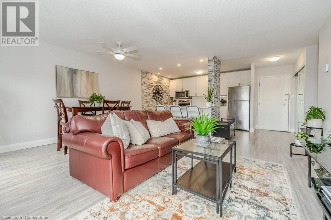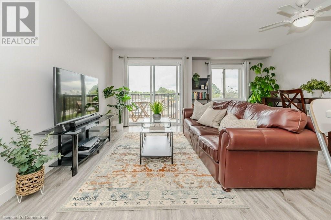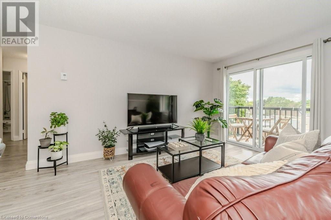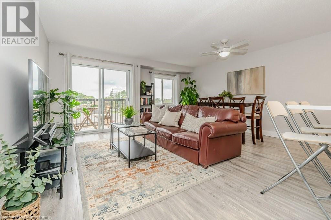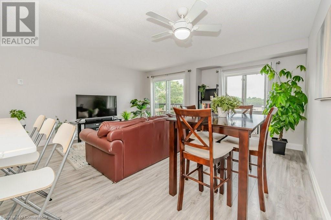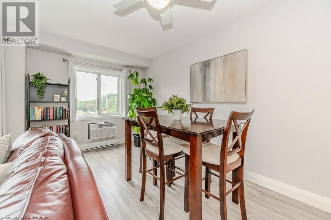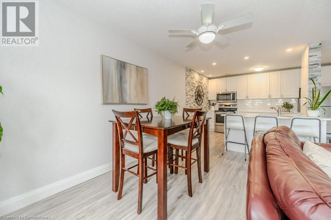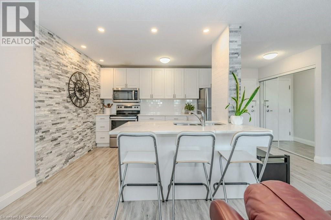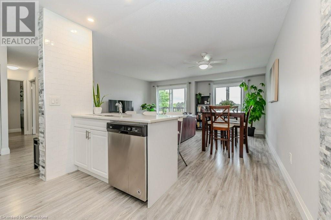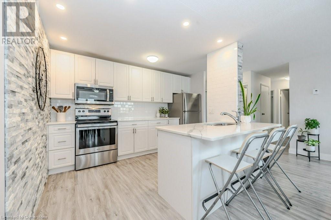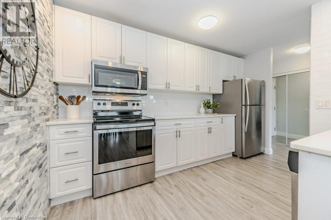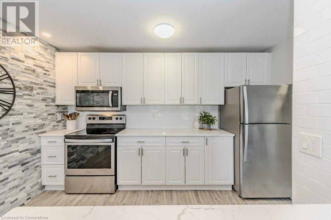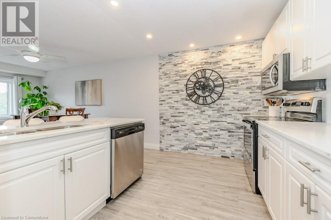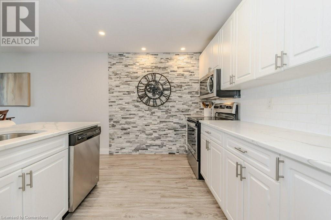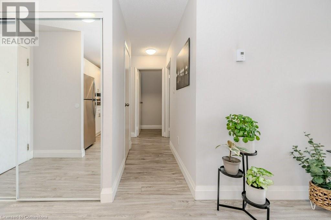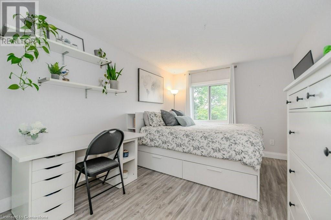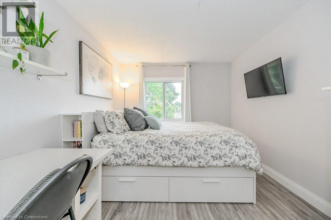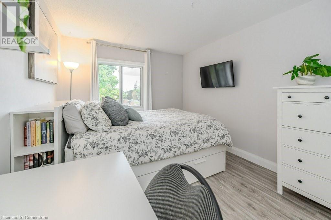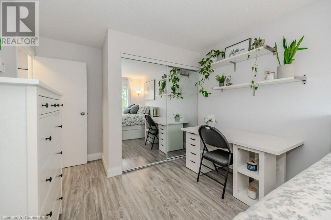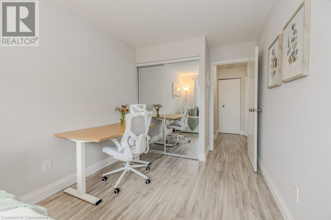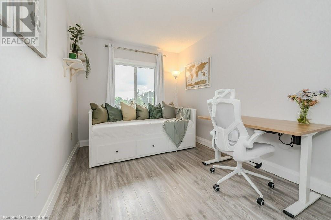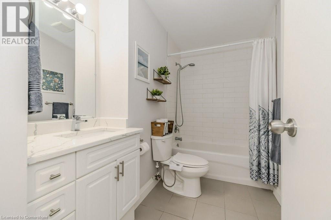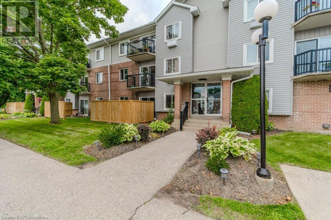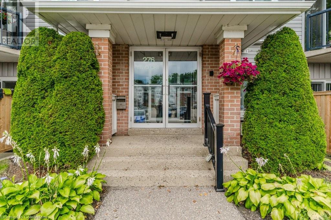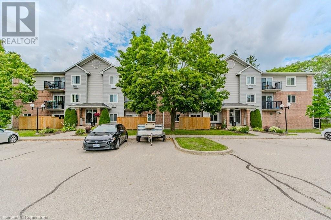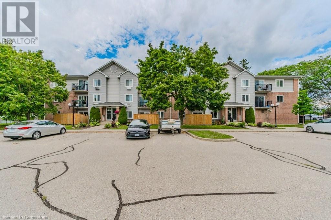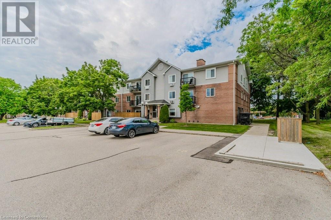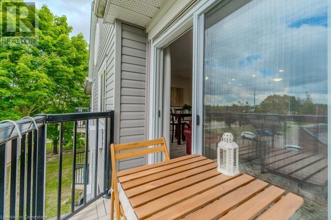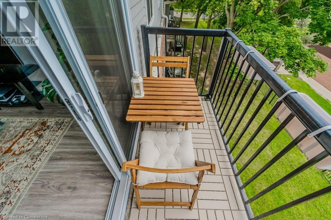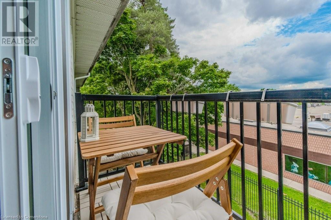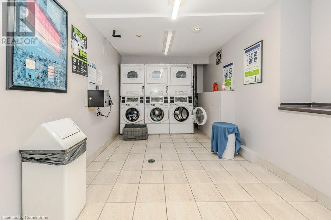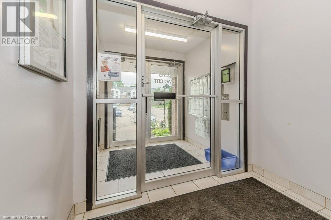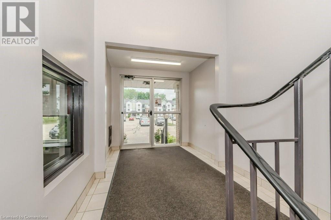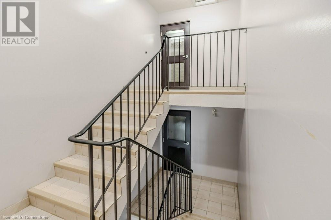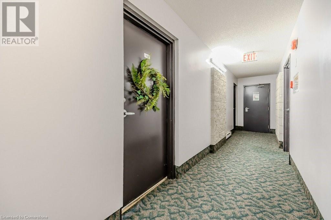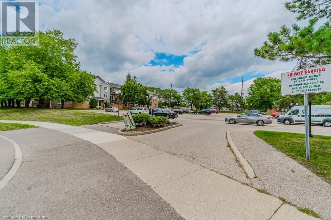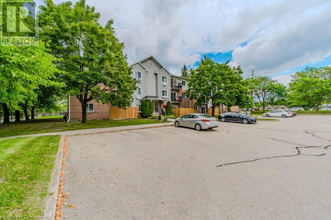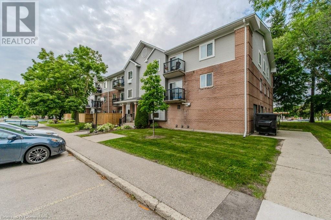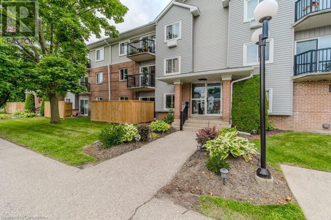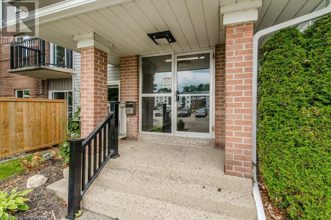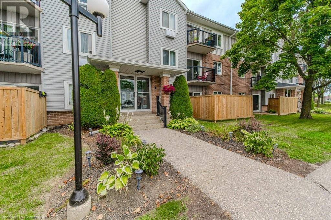276 Eiwo Court Unit# 305 Waterloo, Ontario N2K 3M6
$425,000Maintenance, Insurance, Water, Parking
$547.38 Monthly
Maintenance, Insurance, Water, Parking
$547.38 MonthlyWelcome to 276 Eiwo Court! This 2 bedroom, 1 bath, 866 square foot condo is perfect for a first time homebuyer or investor adding to their portfolio. Walk through the front door into an open concept space with a stone wall in the kitchen and foyer. The fully remodelled kitchen shows off quartz countertops, plenty of counter space and a large island with 3 bar stools. The bright living room has new sliding glass doors leads to the open balcony. Head down the hall and into the spacious bedrooms - one is currently being used as a home office. Also found in this unit is an updated 4 piece bathroom with white subway tiles and quartz countertops. The building offers coin operated washers and dryers in the common laundry room but this unit also has a hook up for your own in-suite washer/dryer. Secured access to the building and one surface parking spot (with option to rent another). Located in the Lexington neighbourhood, this home has easy access to University of Waterloo, Laurier University, HWY 85, Conestoga mall and Bechtel Park. (id:46441)
Property Details
| MLS® Number | 40636858 |
| Property Type | Single Family |
| Amenities Near By | Park, Place Of Worship, Public Transit, Schools |
| Features | Southern Exposure, Balcony, Laundry- Coin Operated |
| Parking Space Total | 1 |
Building
| Bathroom Total | 1 |
| Bedrooms Above Ground | 2 |
| Bedrooms Total | 2 |
| Appliances | Dishwasher, Refrigerator, Stove, Microwave Built-in, Window Coverings |
| Basement Type | None |
| Constructed Date | 1987 |
| Construction Style Attachment | Attached |
| Cooling Type | Window Air Conditioner |
| Exterior Finish | Brick, Vinyl Siding |
| Foundation Type | Poured Concrete |
| Heating Fuel | Electric |
| Heating Type | Baseboard Heaters |
| Stories Total | 1 |
| Size Interior | 866 Sqft |
| Type | Apartment |
| Utility Water | Municipal Water |
Land
| Acreage | No |
| Land Amenities | Park, Place Of Worship, Public Transit, Schools |
| Sewer | Municipal Sewage System |
| Size Total Text | Unknown |
| Zoning Description | R9 |
Rooms
| Level | Type | Length | Width | Dimensions |
|---|---|---|---|---|
| Main Level | 4pc Bathroom | 9'11'' x 4'11'' | ||
| Main Level | Bedroom | 8'2'' x 13'5'' | ||
| Main Level | Primary Bedroom | 9'10'' x 16'7'' | ||
| Main Level | Storage | 3'0'' x 5'2'' | ||
| Main Level | Foyer | 6'7'' x 8'9'' | ||
| Main Level | Dining Room | 8'4'' x 13'0'' | ||
| Main Level | Living Room | 8'3'' x 13'10'' | ||
| Main Level | Kitchen | 12'6'' x 10'8'' |
https://www.realtor.ca/real-estate/27343023/276-eiwo-court-unit-305-waterloo
Interested?
Contact us for more information

