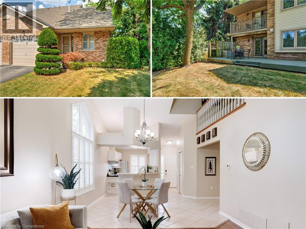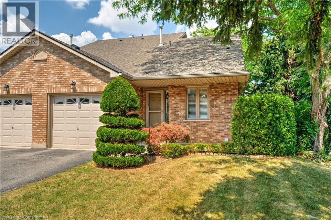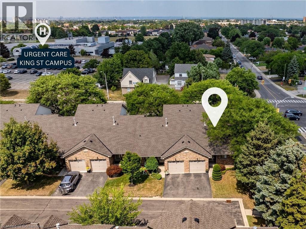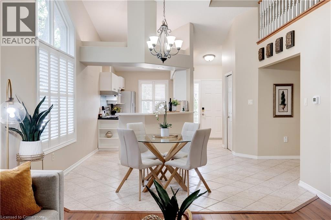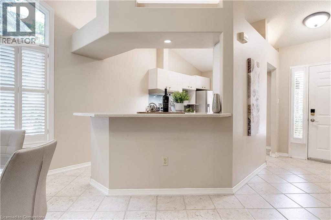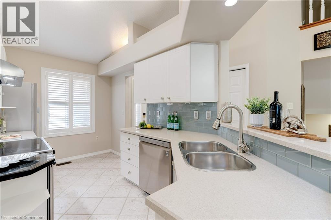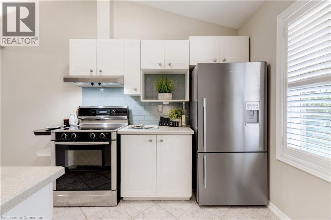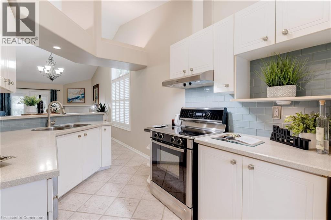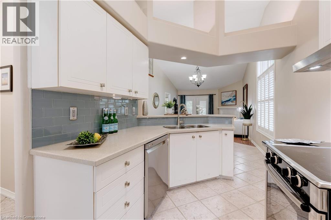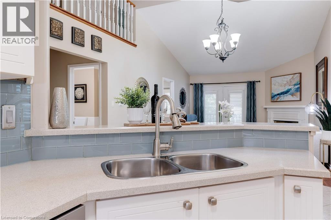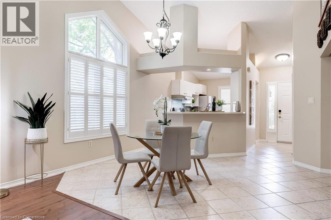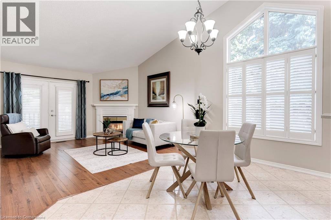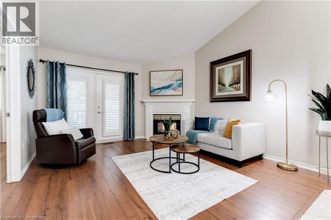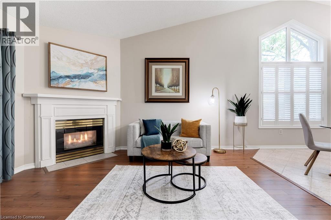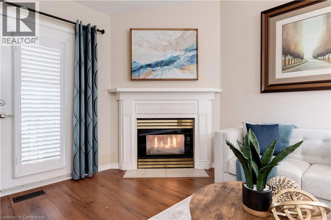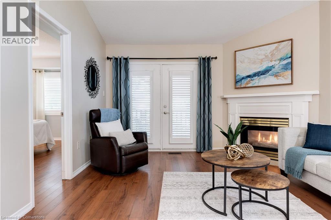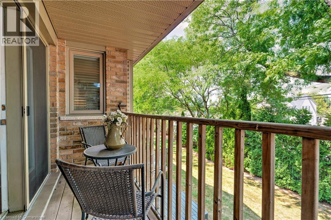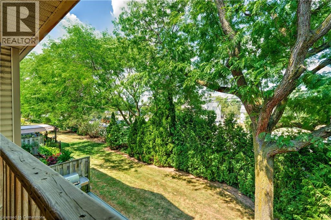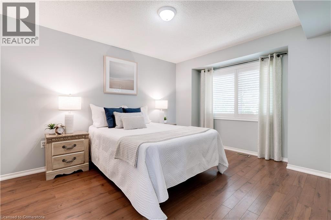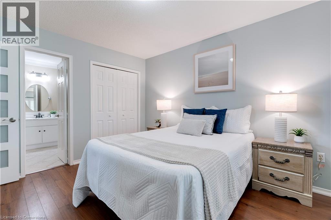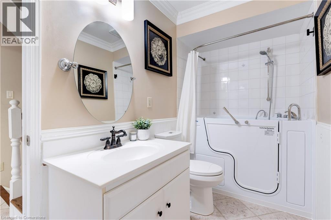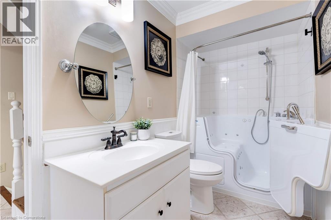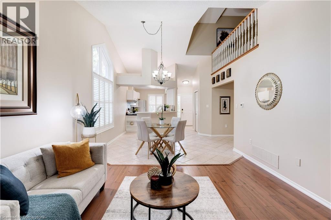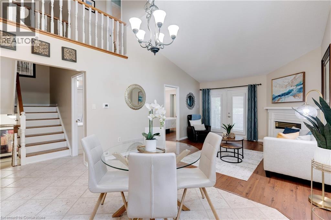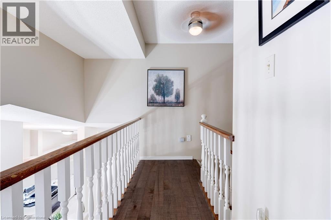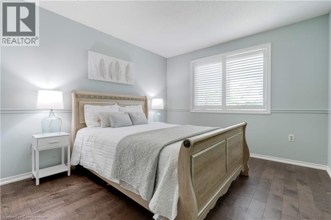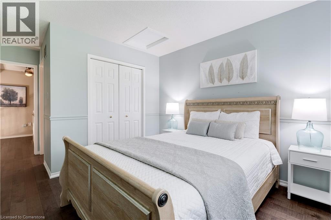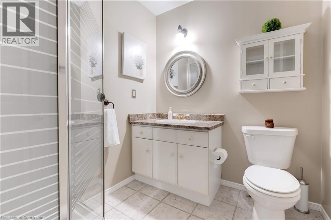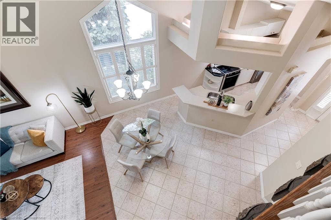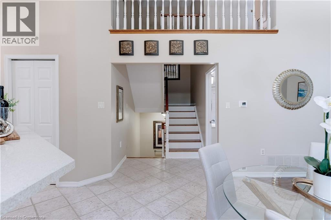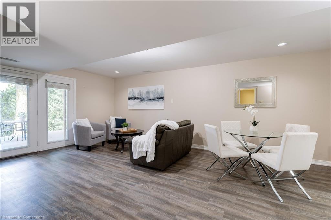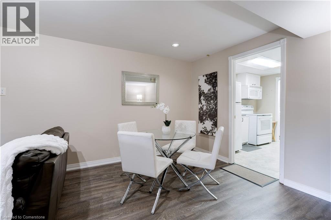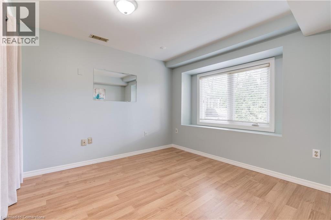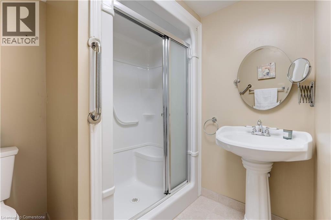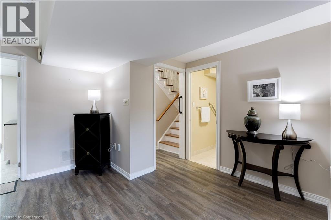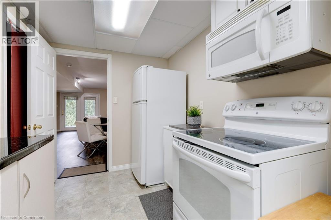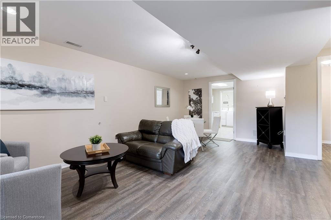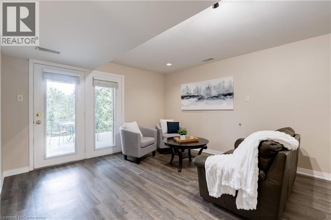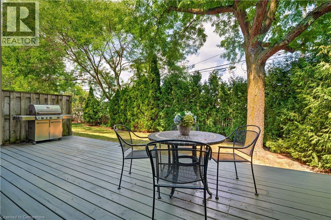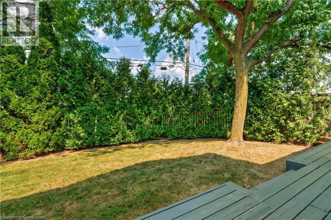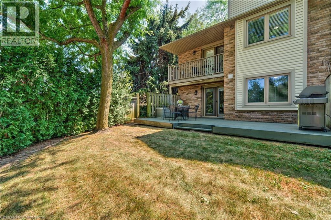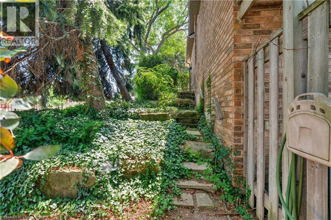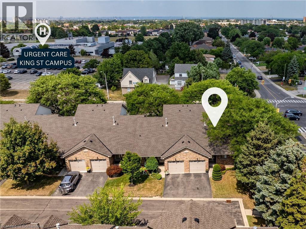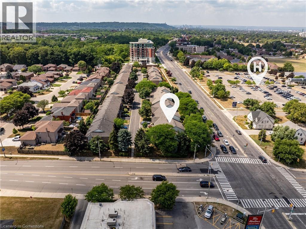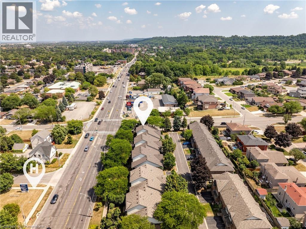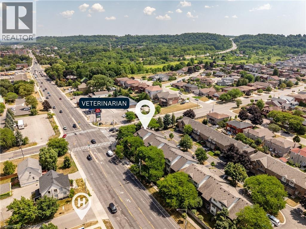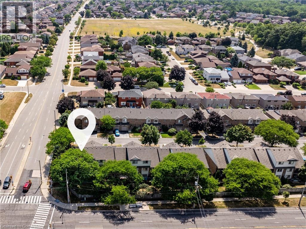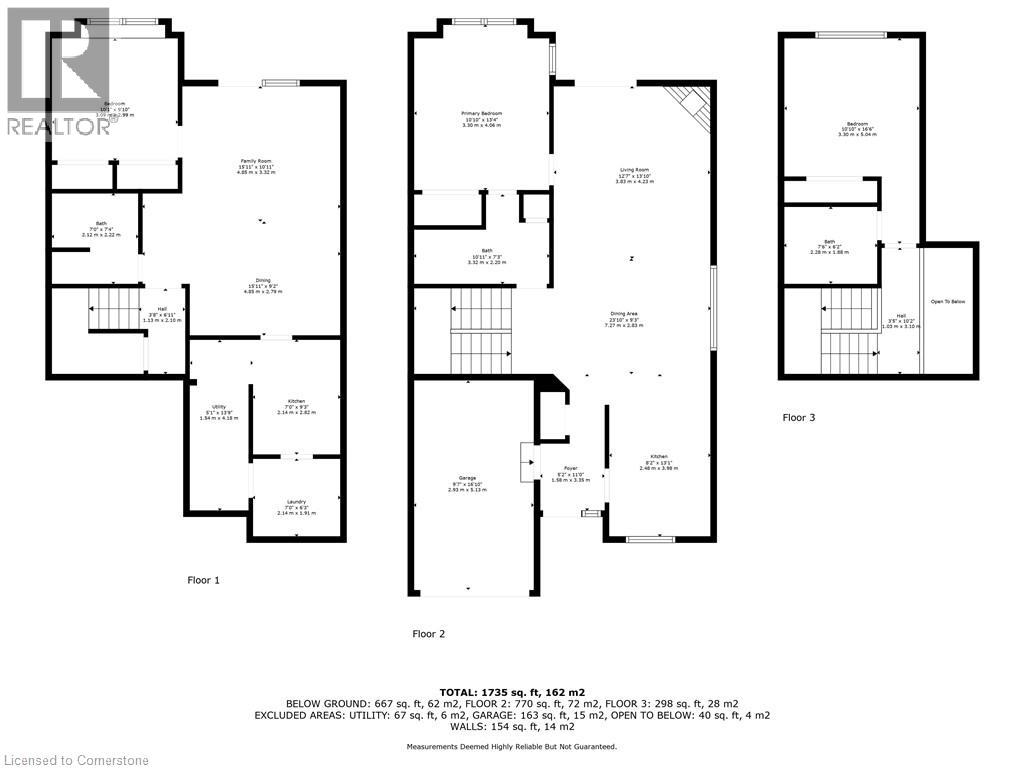2774 King Street E Unit# 10 Hamilton, Ontario L8G 1J4
$749,900Maintenance, Insurance, Other, See Remarks, Water
$415.75 Monthly
Maintenance, Insurance, Other, See Remarks, Water
$415.75 MonthlyWelcome to this exceptional END-UNIT bungaloft townhome (w/ in-law potential & a bedroom AND bathroom on each level including the walk-out basement) - a truly rare find offering a thoughtful blend of architectural charm, functional design & unparalleled location! Situated across from St. Joseph's Urgent Care, this home combines the ease of bungalow-style living w/ the spacious versatility of a lofted second level & a finished walk-out basement - perfectly suited for multi-generational living or those seeking to downsize without compromise. The home's manicured curb appeal & private end-unit positioning provides an enhanced sense of space, natural light, and privacy. At the heart of the home lies an open-concept living space, accentuated by soaring vaulted ceilings that create an expansive feel. The spacious kitchen features generous prep & storage space, quality s/s appl's and a large island flowing seamlessly into the dining and living room with access to the upper balcony. Enhanced by a cozy gas fireplace & beautiful flooring that extends throughout, this space effortlessly blends comfort for everyday living with elegance for hosting guests and offers three spacious bedrooms, including a main floor primary and 3 bathrooms - including the main level w/ a premium accessible walk-in jetted shower tub rarely found in homes (2024- approx $18k value)! Step down to the walk-out basement offering in-law potential which includes a kitchen, bedroom, 3pc bath & living/dining room and features direct access to the rear patio through the separate entrance which offers a private retreat to enjoy! Situated in a prime neighbourhood, w/ near-direct Hwy access, steps to public transit & mins to upcoming GO Station, as well as nearby parks, schools & all major shopping and lifestyle amenities - this home is sure to please! Don't miss your chance to own this rare end-unit bungaloft - opportunities like this are few and far between! Must be seen to be truly appreciated - a MUST SEE! (id:46441)
Property Details
| MLS® Number | 40756983 |
| Property Type | Single Family |
| Amenities Near By | Golf Nearby, Park, Public Transit, Schools, Shopping |
| Equipment Type | None |
| Features | Cul-de-sac, Balcony, Automatic Garage Door Opener |
| Parking Space Total | 2 |
| Rental Equipment Type | None |
Building
| Bathroom Total | 3 |
| Bedrooms Above Ground | 2 |
| Bedrooms Below Ground | 1 |
| Bedrooms Total | 3 |
| Appliances | Dishwasher, Garburator, Refrigerator, Stove, Window Coverings, Garage Door Opener |
| Architectural Style | Bungalow |
| Basement Development | Finished |
| Basement Type | Full (finished) |
| Construction Style Attachment | Attached |
| Cooling Type | Central Air Conditioning |
| Exterior Finish | Brick |
| Fireplace Present | Yes |
| Fireplace Total | 1 |
| Heating Fuel | Natural Gas |
| Heating Type | Forced Air |
| Stories Total | 1 |
| Size Interior | 1735 Sqft |
| Type | Row / Townhouse |
| Utility Water | Municipal Water |
Parking
| Attached Garage |
Land
| Access Type | Highway Access |
| Acreage | No |
| Land Amenities | Golf Nearby, Park, Public Transit, Schools, Shopping |
| Sewer | Municipal Sewage System |
| Size Total Text | Unknown |
| Zoning Description | G/s-966, G/s-955 |
Rooms
| Level | Type | Length | Width | Dimensions |
|---|---|---|---|---|
| Second Level | 3pc Bathroom | 7'6'' x 6'2'' | ||
| Second Level | Bedroom | 10'10'' x 16'6'' | ||
| Basement | Utility Room | 5'1'' x 13'9'' | ||
| Basement | Laundry Room | 7'0'' x 6'3'' | ||
| Basement | 3pc Bathroom | 7'0'' x 7'4'' | ||
| Basement | Bedroom | 10'1'' x 9'10'' | ||
| Basement | Kitchen | 7'0'' x 9'3'' | ||
| Basement | Dining Room | 15'11'' x 9'2'' | ||
| Basement | Family Room | 15'11'' x 10'11'' | ||
| Main Level | 4pc Bathroom | 10'11'' x 7'3'' | ||
| Main Level | Primary Bedroom | 10'10'' x 13'4'' | ||
| Main Level | Living Room | 12'7'' x 13'10'' | ||
| Main Level | Dining Room | 23'10'' x 9'3'' | ||
| Main Level | Kitchen | 8'2'' x 13'1'' | ||
| Main Level | Foyer | 5'2'' x 11'0'' |
https://www.realtor.ca/real-estate/28734785/2774-king-street-e-unit-10-hamilton
Interested?
Contact us for more information

