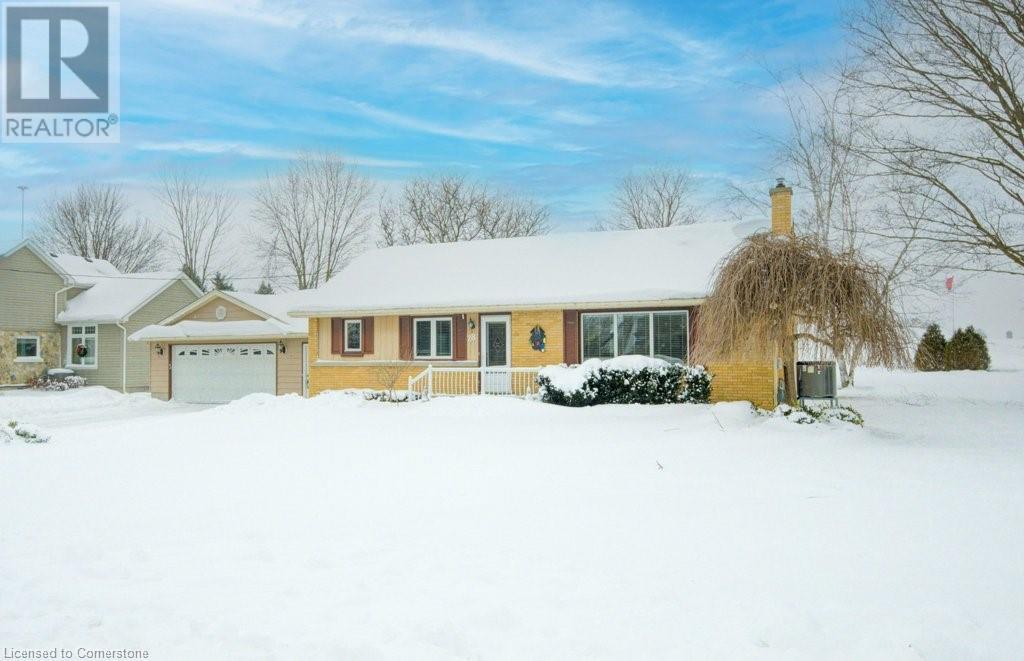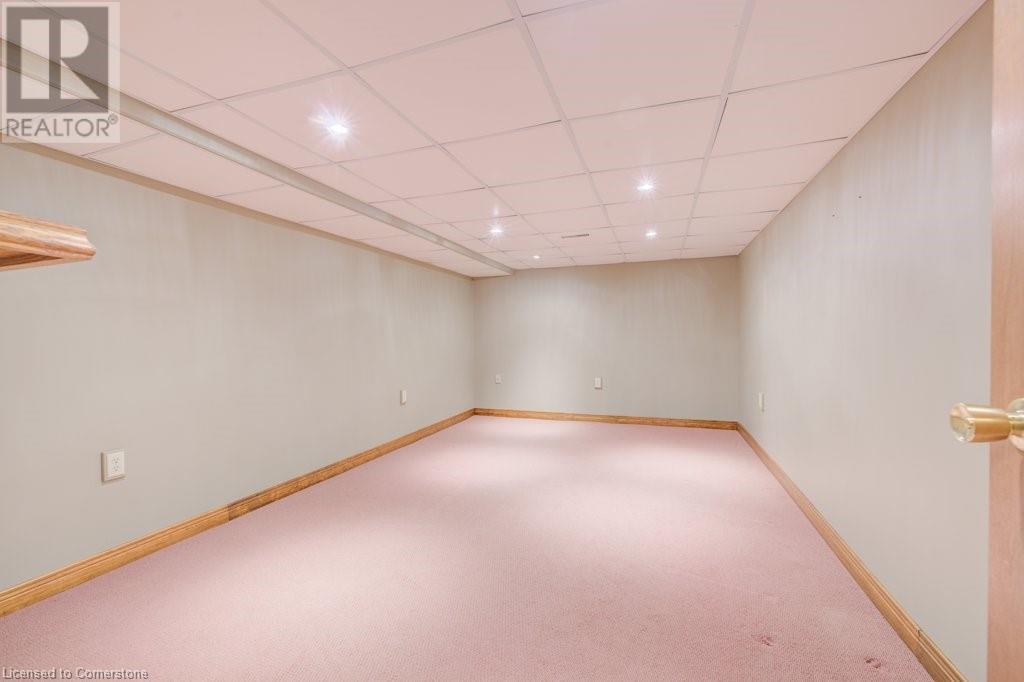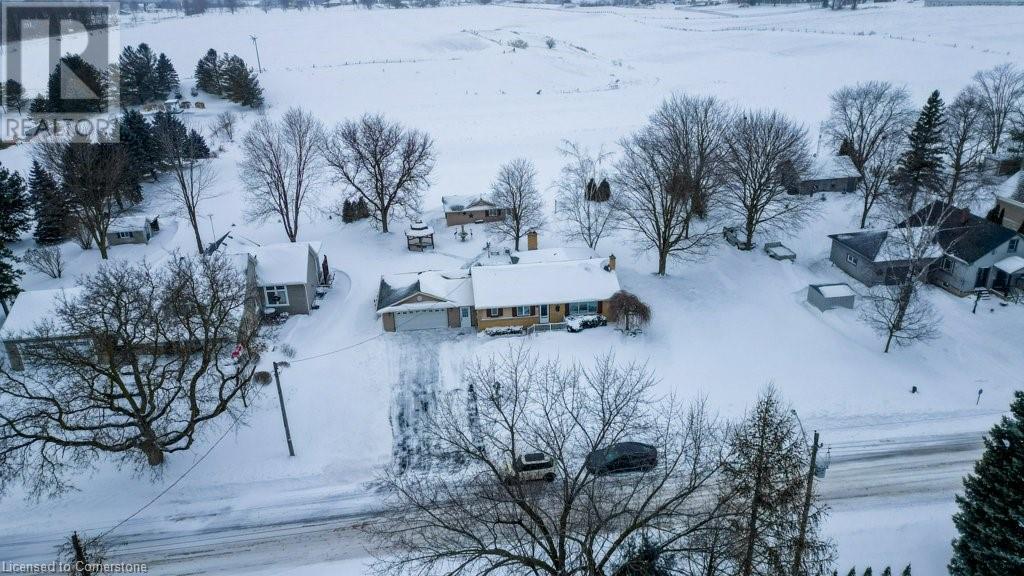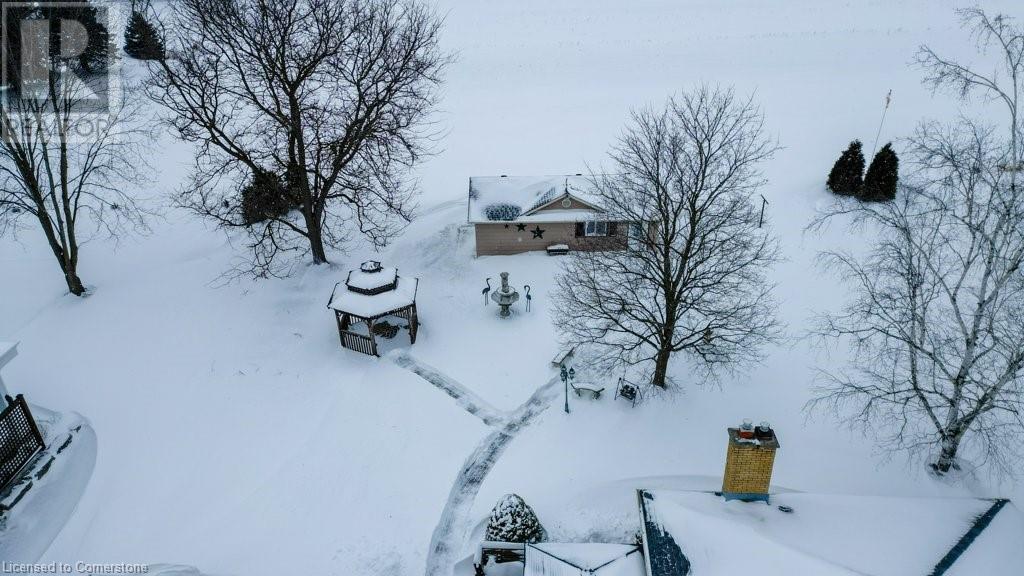3 Bedroom
2 Bathroom
2327 sqft
Bungalow
Fireplace
Central Air Conditioning
Heat Pump
$999,900
West Montrose Bungalow! Steps to the famous Covered Bridge and backing onto farmer's field, this 3 bedroom 1,475 sq. ft. home has some incredible features. Starting outside, you'll find a spacious double car garage and driveway with parking for 6 cars. In the private backyard you'll see an amazing heated workshop! Other outdoor features include a deck with a gazebo. This one owner home has been lovingly maintained including a Menno Martin family room/primary bedroom addition. Open concept living room/dining room with wonderful natural light. The family room features a gas fireplace and 8 foot sliders that open onto the deck. The primary bedroom has a 3pc ensuite and a walk in closet. The main 4pc bath has been updated with flooring, tile shower, vanity and toilet. New (2024) and extremely efficient heat pump/furnace! Downstairs opens to a massive finished basement with a rec room (including a gas fireplace), workroom, bar area, laundry, and plenty of storage. Other highlights include windows replaced (1997), ducts cleaned (2024), water softener (2022), and R50 insulation in the attic. Come live in picturesque West Montrose!! (id:46441)
Property Details
|
MLS® Number
|
40693468 |
|
Property Type
|
Single Family |
|
Community Features
|
Quiet Area |
|
Equipment Type
|
None |
|
Features
|
Backs On Greenbelt, Paved Driveway, Country Residential, Gazebo, Sump Pump, Automatic Garage Door Opener |
|
Parking Space Total
|
8 |
|
Rental Equipment Type
|
None |
|
Structure
|
Workshop |
Building
|
Bathroom Total
|
2 |
|
Bedrooms Above Ground
|
3 |
|
Bedrooms Total
|
3 |
|
Appliances
|
Central Vacuum, Dishwasher, Dryer, Refrigerator, Stove, Water Softener, Washer, Window Coverings, Garage Door Opener |
|
Architectural Style
|
Bungalow |
|
Basement Development
|
Finished |
|
Basement Type
|
Full (finished) |
|
Constructed Date
|
1957 |
|
Construction Style Attachment
|
Detached |
|
Cooling Type
|
Central Air Conditioning |
|
Exterior Finish
|
Brick Veneer |
|
Fireplace Present
|
Yes |
|
Fireplace Total
|
2 |
|
Foundation Type
|
Poured Concrete |
|
Heating Type
|
Heat Pump |
|
Stories Total
|
1 |
|
Size Interior
|
2327 Sqft |
|
Type
|
House |
|
Utility Water
|
Municipal Water |
Parking
Land
|
Acreage
|
No |
|
Sewer
|
Septic System |
|
Size Frontage
|
150 Ft |
|
Size Total Text
|
1/2 - 1.99 Acres |
|
Zoning Description
|
A |
Rooms
| Level |
Type |
Length |
Width |
Dimensions |
|
Basement |
Utility Room |
|
|
11'2'' x 12'11'' |
|
Basement |
Storage |
|
|
11'0'' x 17'9'' |
|
Basement |
Laundry Room |
|
|
11'1'' x 26'9'' |
|
Basement |
Bonus Room |
|
|
11'1'' x 17'10'' |
|
Basement |
Recreation Room |
|
|
14'9'' x 21'8'' |
|
Main Level |
Primary Bedroom |
|
|
10'6'' x 11'7'' |
|
Main Level |
Living Room |
|
|
11'3'' x 15'2'' |
|
Main Level |
Kitchen |
|
|
7'5'' x 11'11'' |
|
Main Level |
Family Room |
|
|
24'3'' x 12'10'' |
|
Main Level |
Dining Room |
|
|
11'8'' x 13'3'' |
|
Main Level |
Bedroom |
|
|
11'5'' x 8'11'' |
|
Main Level |
Bedroom |
|
|
11'5'' x 9'6'' |
|
Main Level |
4pc Bathroom |
|
|
8'2'' x 6'6'' |
|
Main Level |
Full Bathroom |
|
|
5'1'' x 7'5'' |
https://www.realtor.ca/real-estate/27875163/28-covered-bridge-drive-west-montrose



































































































