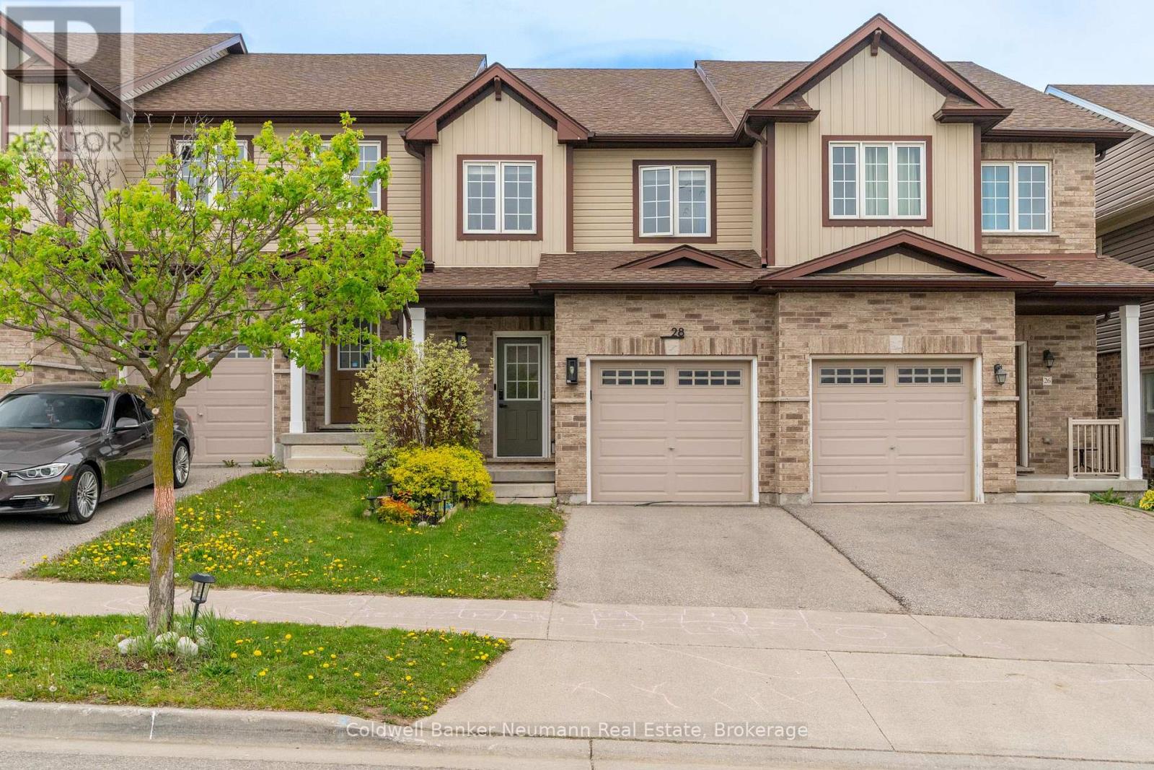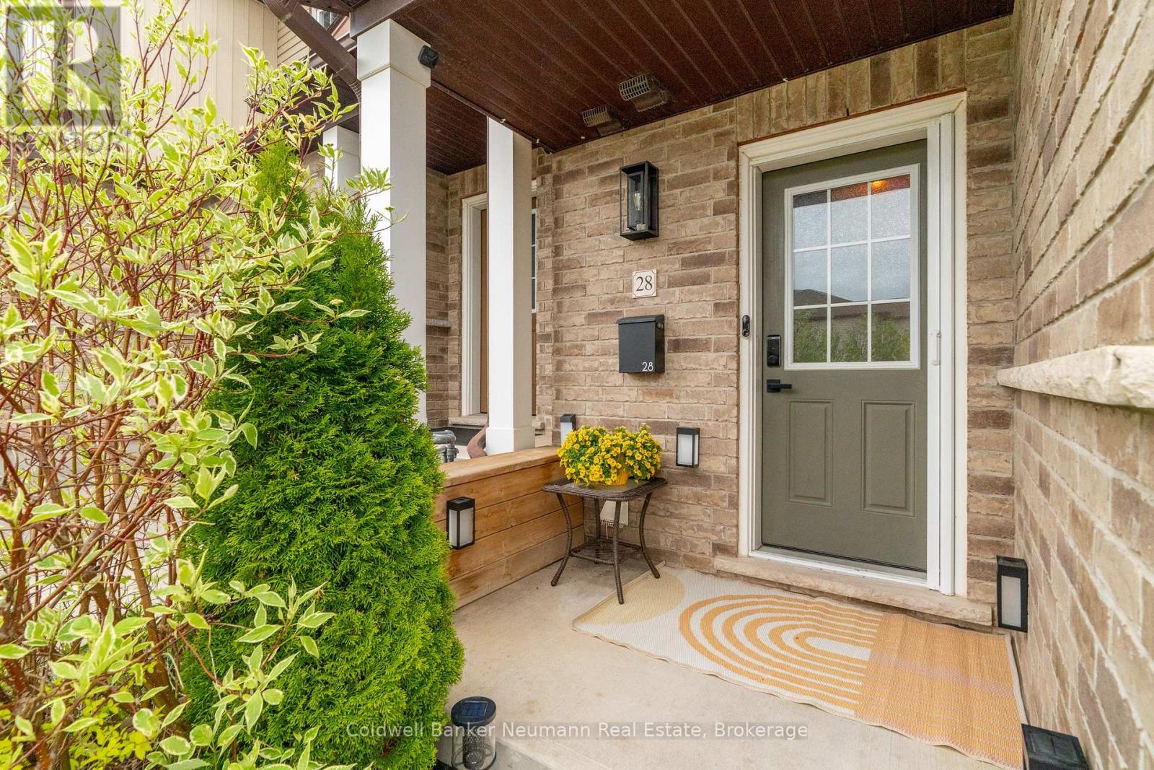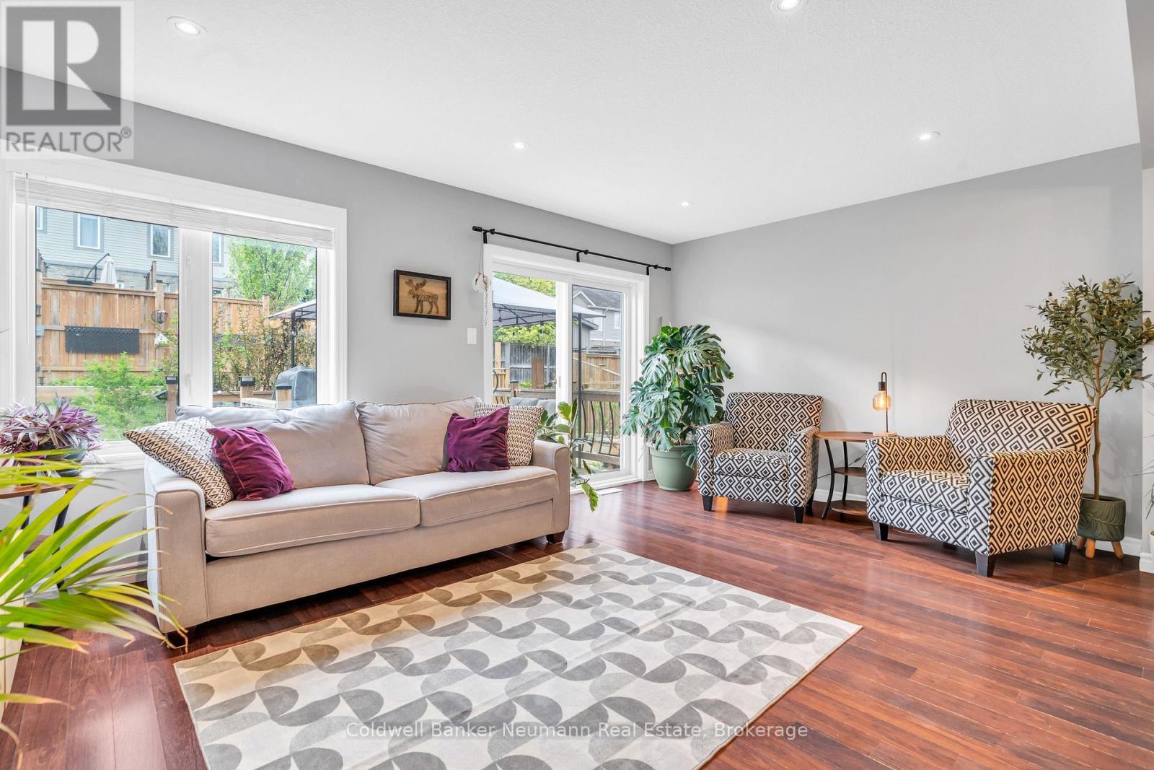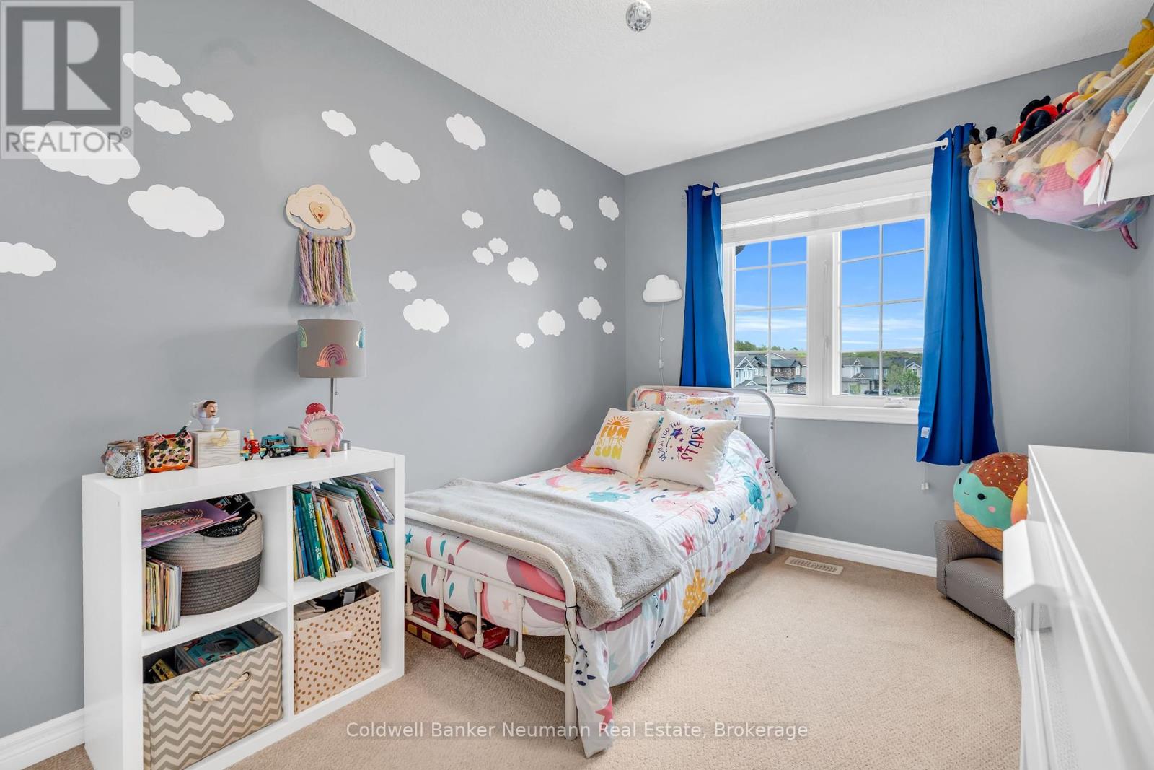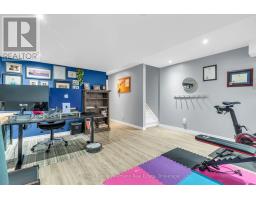3 Bedroom
3 Bathroom
1500 - 2000 sqft
Central Air Conditioning
Forced Air
$699,999
Step into this beautifully upgraded 3-bedroom, 3-bathroom FREEHOLD townhome with over 1500 sqft, featuring an open-concept layout, sleek finishes, and a bright, welcoming vibe. The spacious primary bedroom includes a private 4-piece ensuite and large walk in closet, while the finished basement offers extra room to unwind, entertain, or have a home gym. Enjoy summer nights on the large outdoor deck perfect for relaxing or hosting friends. A turnkey home that blends style, comfort, and functionality in one inviting package! 28 Renfrew is located in a quiet area with minimal traffic and lots of street parking. This property is priced to sell, and NOT holding offers. Book your showing today becasue this home won't last long. (id:46441)
Property Details
|
MLS® Number
|
X12147089 |
|
Property Type
|
Single Family |
|
Equipment Type
|
Water Heater |
|
Parking Space Total
|
2 |
|
Rental Equipment Type
|
Water Heater |
Building
|
Bathroom Total
|
3 |
|
Bedrooms Above Ground
|
3 |
|
Bedrooms Total
|
3 |
|
Appliances
|
Water Softener, Dishwasher, Dryer, Microwave, Stove, Washer, Refrigerator |
|
Basement Development
|
Partially Finished |
|
Basement Type
|
N/a (partially Finished) |
|
Construction Style Attachment
|
Attached |
|
Cooling Type
|
Central Air Conditioning |
|
Exterior Finish
|
Brick |
|
Foundation Type
|
Poured Concrete |
|
Half Bath Total
|
1 |
|
Heating Fuel
|
Natural Gas |
|
Heating Type
|
Forced Air |
|
Stories Total
|
2 |
|
Size Interior
|
1500 - 2000 Sqft |
|
Type
|
Row / Townhouse |
|
Utility Water
|
Municipal Water |
Parking
Land
|
Acreage
|
No |
|
Sewer
|
Sanitary Sewer |
|
Size Depth
|
111 Ft ,7 In |
|
Size Frontage
|
18 Ft |
|
Size Irregular
|
18 X 111.6 Ft |
|
Size Total Text
|
18 X 111.6 Ft |
|
Zoning Description
|
R-6 410r |
Rooms
| Level |
Type |
Length |
Width |
Dimensions |
|
Second Level |
Bedroom |
3.4 m |
2.98 m |
3.4 m x 2.98 m |
|
Second Level |
Bedroom |
4.14 m |
2.55 m |
4.14 m x 2.55 m |
|
Second Level |
Bathroom |
1.51 m |
2.82 m |
1.51 m x 2.82 m |
|
Second Level |
Primary Bedroom |
4.19 m |
5.28 m |
4.19 m x 5.28 m |
|
Second Level |
Bathroom |
2.78 m |
2.27 m |
2.78 m x 2.27 m |
|
Basement |
Recreational, Games Room |
4.95 m |
5.09 m |
4.95 m x 5.09 m |
|
Main Level |
Foyer |
2.16 m |
1 m |
2.16 m x 1 m |
|
Main Level |
Bathroom |
2.16 m |
0.91 m |
2.16 m x 0.91 m |
|
Main Level |
Kitchen |
2.62 m |
3.03 m |
2.62 m x 3.03 m |
|
Main Level |
Dining Room |
2.39 m |
3.03 m |
2.39 m x 3.03 m |
|
Main Level |
Family Room |
3.46 m |
4 m |
3.46 m x 4 m |
https://www.realtor.ca/real-estate/28309604/28-renfrew-street-kitchener

