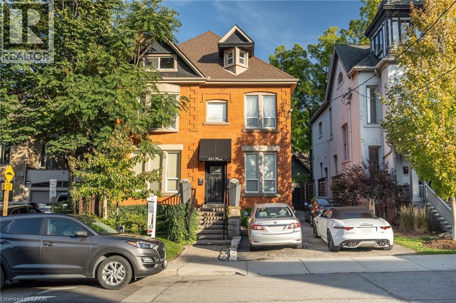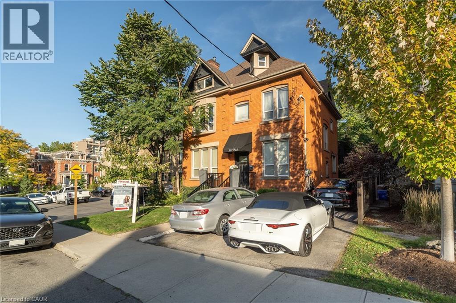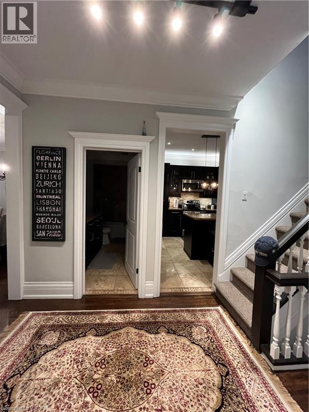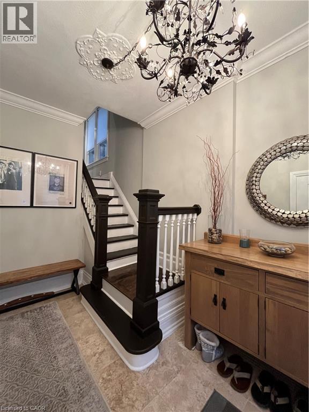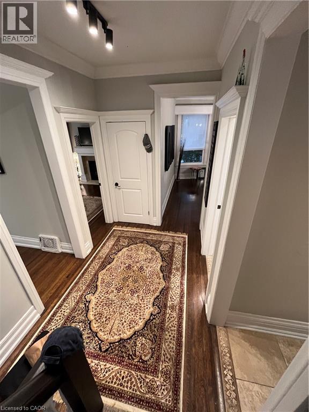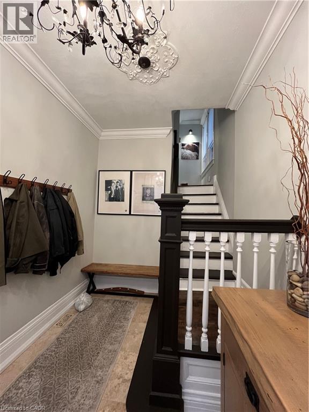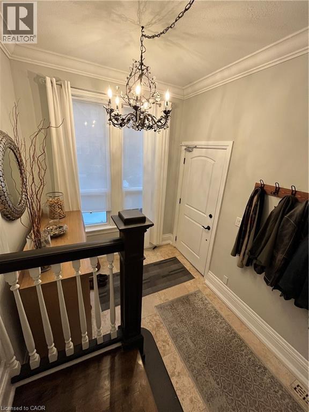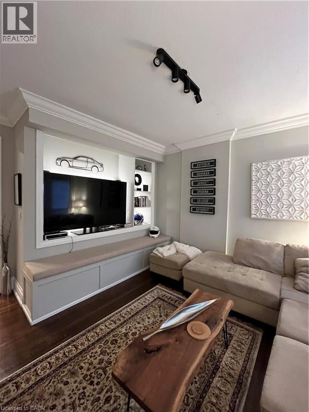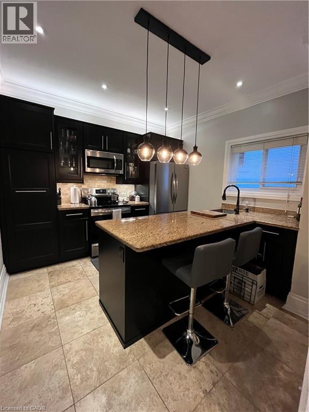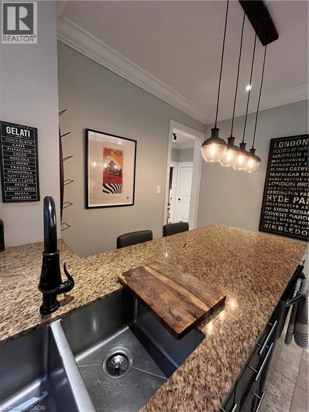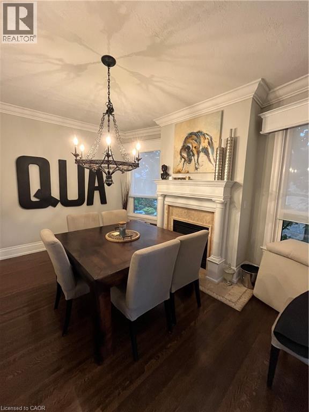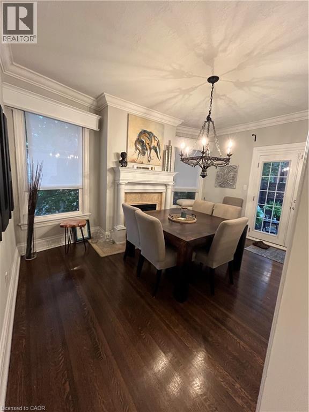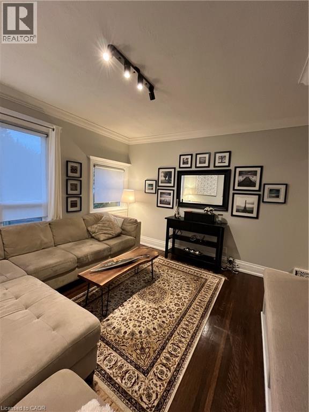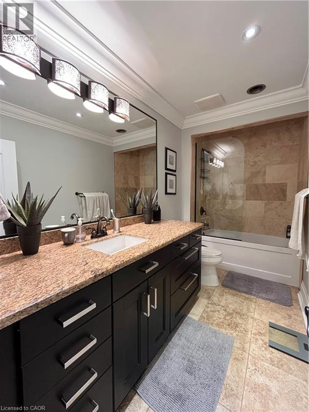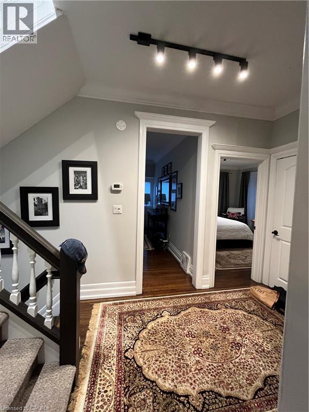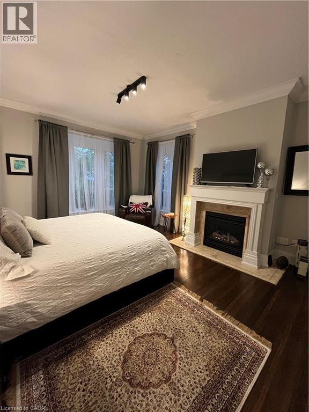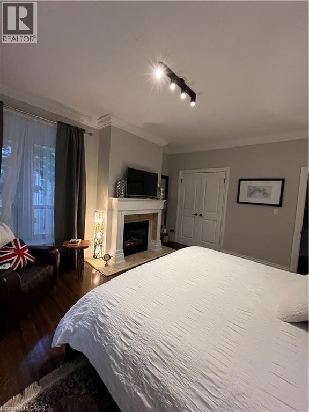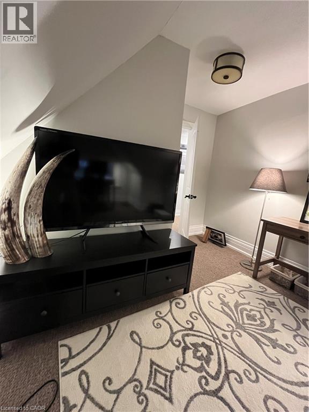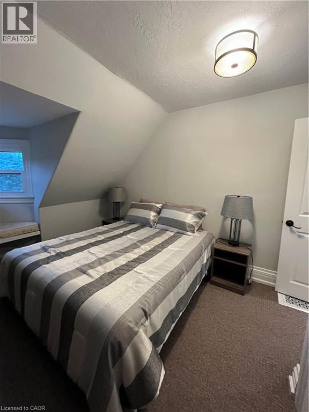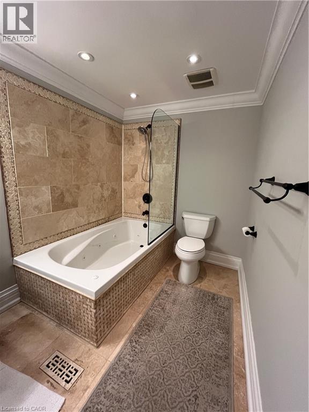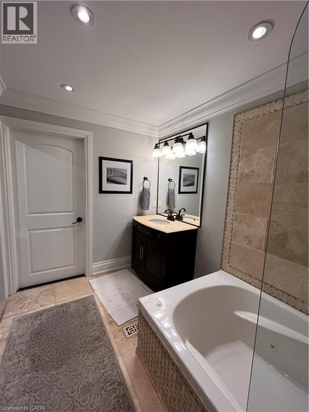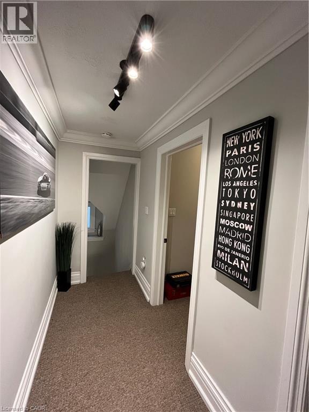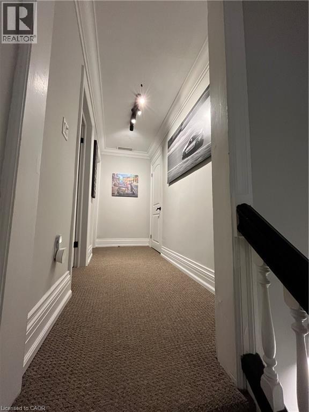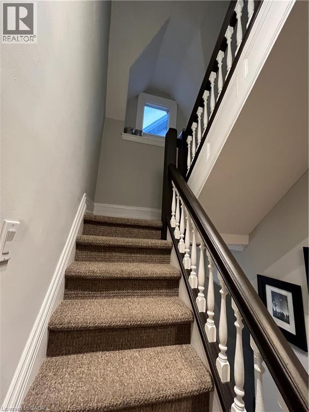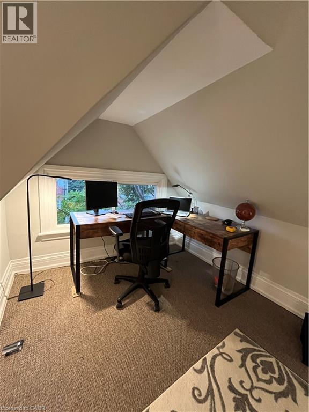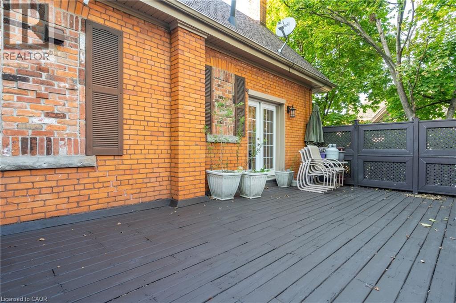281 Park Street S Unit# 2 Hamilton, Ontario L8P 3G5
3 Bedroom
2 Bathroom
2000 sqft
Central Air Conditioning
Forced Air
$3,200 Monthly
Landscaping, Exterior Maintenance
Upscale executive lease for 2 storey apartment in fabulous Durand Park locale! Absolutely luxurious, gourmet kitchen, heated floors, two gas fireplaces for the most discerning individual. Walk to St. Joe's & parks. Two parking spaces permitted street parking. Utilities extra. Available November 5th. (id:46441)
Property Details
| MLS® Number | 40775873 |
| Property Type | Single Family |
| Amenities Near By | Hospital, Park, Public Transit |
| Equipment Type | Water Heater |
| Features | Paved Driveway, No Pet Home |
| Parking Space Total | 2 |
| Rental Equipment Type | Water Heater |
Building
| Bathroom Total | 2 |
| Bedrooms Above Ground | 3 |
| Bedrooms Total | 3 |
| Appliances | Dishwasher, Dryer, Refrigerator, Stove, Washer |
| Basement Type | None |
| Construction Style Attachment | Detached |
| Cooling Type | Central Air Conditioning |
| Exterior Finish | Brick |
| Foundation Type | Stone |
| Heating Fuel | Natural Gas |
| Heating Type | Forced Air |
| Stories Total | 3 |
| Size Interior | 2000 Sqft |
| Type | House |
| Utility Water | Municipal Water |
Land
| Acreage | No |
| Land Amenities | Hospital, Park, Public Transit |
| Sewer | Municipal Sewage System |
| Size Depth | 80 Ft |
| Size Frontage | 42 Ft |
| Size Total Text | Under 1/2 Acre |
| Zoning Description | C |
Rooms
| Level | Type | Length | Width | Dimensions |
|---|---|---|---|---|
| Second Level | Laundry Room | Measurements not available | ||
| Second Level | 4pc Bathroom | Measurements not available | ||
| Second Level | Bedroom | 12'0'' x 10'0'' | ||
| Second Level | Bedroom | 12'0'' x 10'0'' | ||
| Main Level | 4pc Bathroom | Measurements not available | ||
| Main Level | Primary Bedroom | 15'0'' x 13'0'' | ||
| Main Level | Eat In Kitchen | 12' x 11' | ||
| Main Level | Dining Room | 15'0'' x 11'0'' | ||
| Main Level | Living Room | 13'0'' x 11'0'' |
https://www.realtor.ca/real-estate/28946609/281-park-street-s-unit-2-hamilton
Interested?
Contact us for more information

