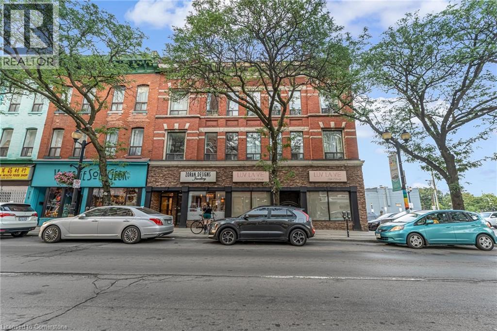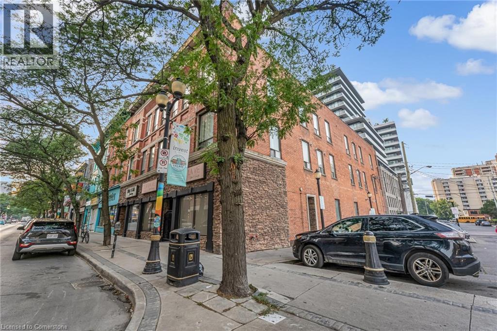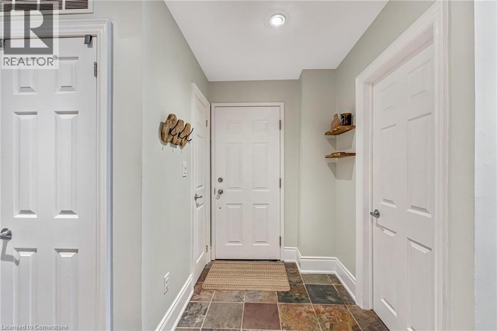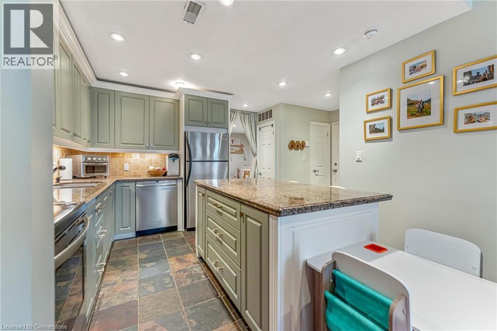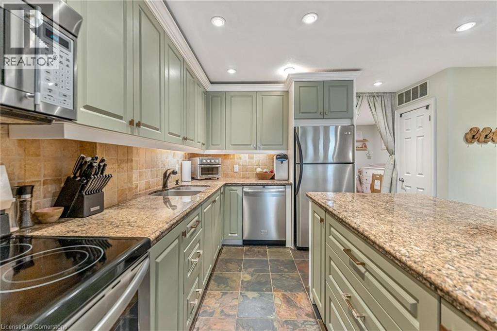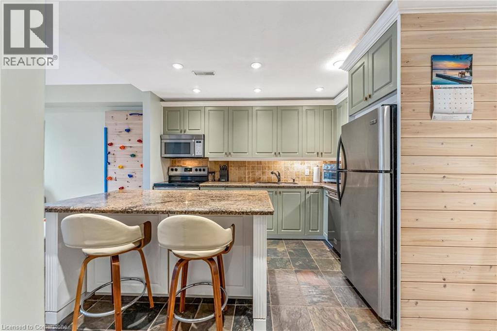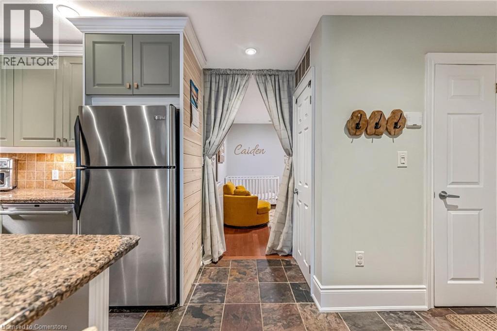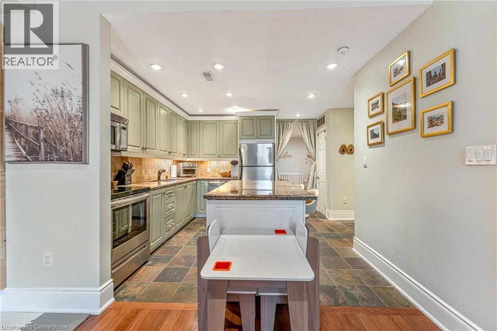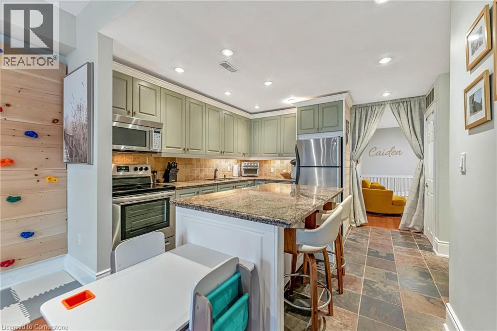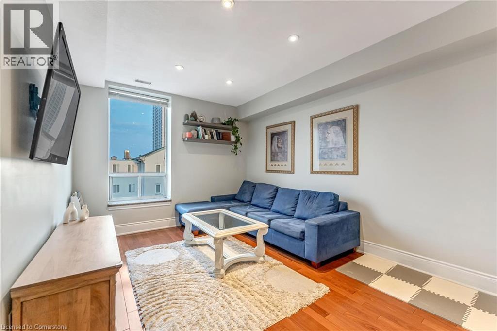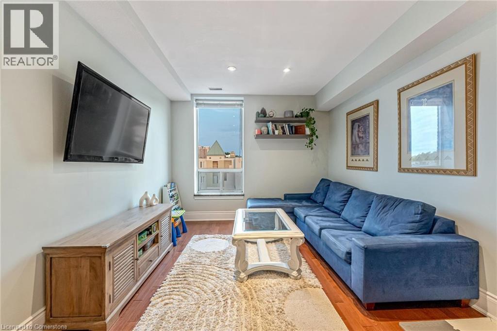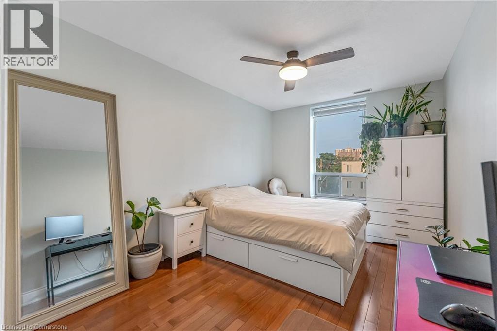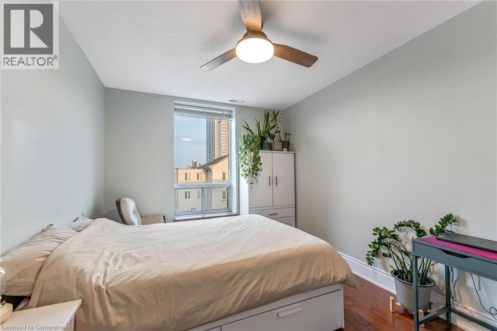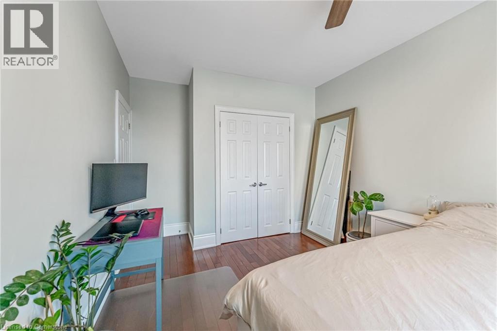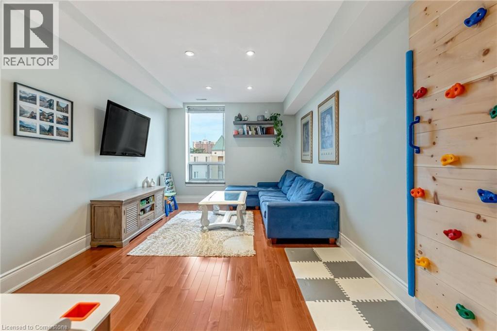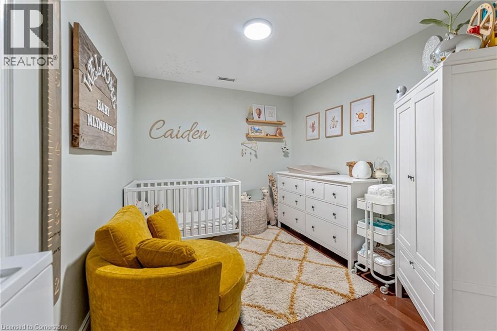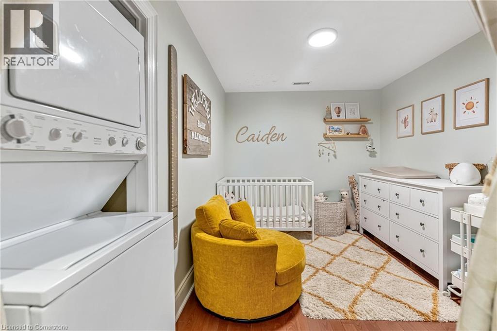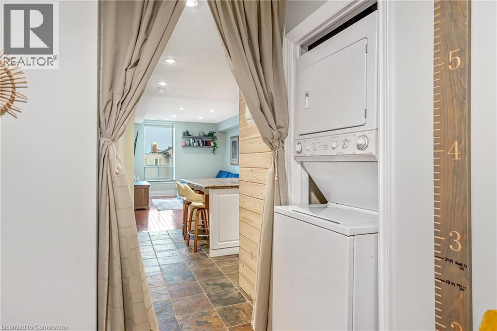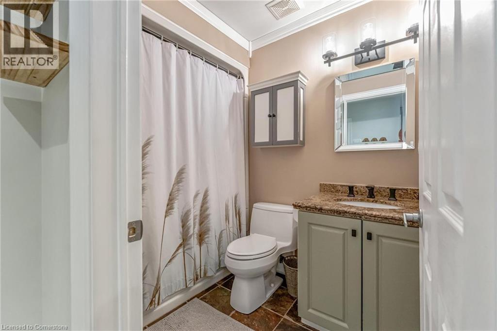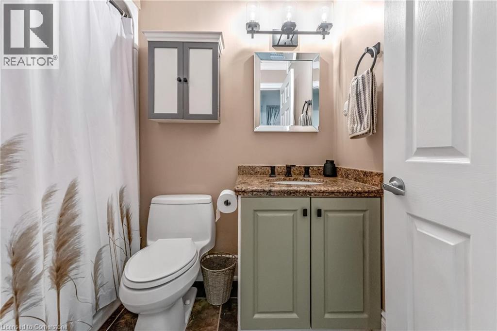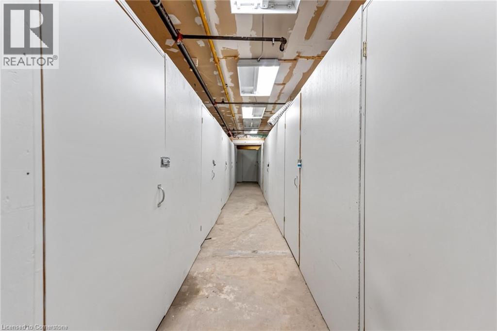283 King Street E Unit# 304 Hamilton, Ontario L8N 1B9
2 Bedroom
1 Bathroom
699 sqft
Central Air Conditioning
Forced Air
$1,850 Monthly
Water
Welcome to this bright, stylish condo in the heart of downtown Hamilton. This 699 sq. ft. unit offers an open concept layout with a spacious primary bedroom and a den—ideal for a home office or second bedroom. Steps to Hamilton’s top restaurants, shops, the GO Station, grocery stores, and the farmers’ market. Parking space available across the street if needed at an additional cost. (id:46441)
Property Details
| MLS® Number | 40758767 |
| Property Type | Single Family |
| Amenities Near By | Hospital, Place Of Worship, Public Transit, Schools, Shopping |
| Community Features | Community Centre |
| Equipment Type | None |
| Rental Equipment Type | None |
| Storage Type | Locker |
Building
| Bathroom Total | 1 |
| Bedrooms Above Ground | 1 |
| Bedrooms Below Ground | 1 |
| Bedrooms Total | 2 |
| Appliances | Dishwasher, Dryer, Refrigerator, Stove, Washer, Window Coverings |
| Basement Type | None |
| Constructed Date | 1900 |
| Construction Style Attachment | Attached |
| Cooling Type | Central Air Conditioning |
| Exterior Finish | Brick |
| Fire Protection | None |
| Foundation Type | Stone |
| Heating Fuel | Natural Gas |
| Heating Type | Forced Air |
| Stories Total | 1 |
| Size Interior | 699 Sqft |
| Type | Apartment |
| Utility Water | Municipal Water |
Parking
| None |
Land
| Access Type | Road Access, Highway Access |
| Acreage | No |
| Land Amenities | Hospital, Place Of Worship, Public Transit, Schools, Shopping |
| Sewer | Municipal Sewage System |
| Size Total Text | Under 1/2 Acre |
| Zoning Description | H |
Rooms
| Level | Type | Length | Width | Dimensions |
|---|---|---|---|---|
| Main Level | Den | 11'10'' x 5'10'' | ||
| Main Level | 4pc Bathroom | Measurements not available | ||
| Main Level | Bedroom | 10'3'' x 10'0'' | ||
| Main Level | Kitchen | 11'5'' x 11'5'' | ||
| Main Level | Living Room | 15'1'' x 11'2'' |
https://www.realtor.ca/real-estate/28718609/283-king-street-e-unit-304-hamilton
Interested?
Contact us for more information

