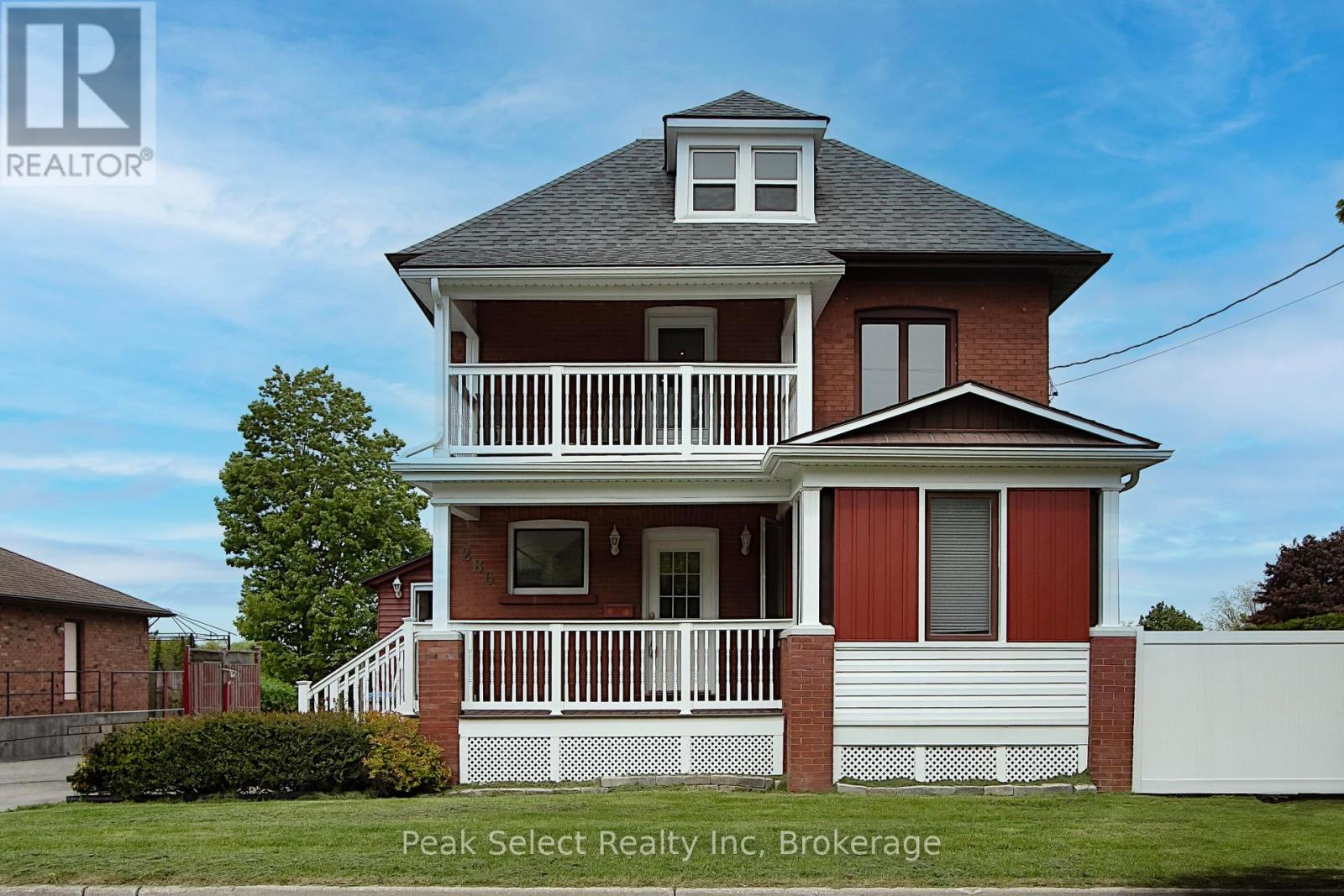2 Bedroom
1 Bathroom
1500 - 2000 sqft
Fireplace
Heat Pump
$2,100 Monthly
Welcome home to this beautifully renovated 2nd floor walk up apartment offering a perfect blend of comfort and modern living . Two spacious bedrooms and one stylish bathroom, this unit boasts an open-concept layout that includes a bright kitchen with all-new appliances a cozy dining area and a welcoming living space . Enjoy the luxury of private outdoor living with both a balcony and a secluded patio- ideal for morning coffee. Additional highlights include in - suite laundry, attic space for storage and parking for two vehicles . A private backyard with a storage shed adds even more convenience and charm. Located in a quiet , residential area , this unit is available immediately (id:46441)
Property Details
|
MLS® Number
|
X12177873 |
|
Property Type
|
Multi-family |
|
Community Name
|
St. Marys |
|
Features
|
In Suite Laundry |
|
Parking Space Total
|
2 |
|
Structure
|
Deck, Porch, Shed |
Building
|
Bathroom Total
|
1 |
|
Bedrooms Above Ground
|
2 |
|
Bedrooms Total
|
2 |
|
Amenities
|
Fireplace(s) |
|
Appliances
|
Water Heater, Dryer, Microwave, Hood Fan, Stove, Washer, Refrigerator |
|
Exterior Finish
|
Brick |
|
Fireplace Present
|
Yes |
|
Fireplace Total
|
1 |
|
Foundation Type
|
Concrete |
|
Heating Fuel
|
Electric |
|
Heating Type
|
Heat Pump |
|
Stories Total
|
2 |
|
Size Interior
|
1500 - 2000 Sqft |
|
Type
|
Duplex |
|
Utility Water
|
Municipal Water |
Parking
Land
|
Acreage
|
No |
|
Sewer
|
Sanitary Sewer |
|
Size Frontage
|
68 Ft ,2 In |
|
Size Irregular
|
68.2 Ft |
|
Size Total Text
|
68.2 Ft |
Rooms
| Level |
Type |
Length |
Width |
Dimensions |
|
Second Level |
Bedroom |
3.81 m |
3.2 m |
3.81 m x 3.2 m |
|
Second Level |
Bedroom 2 |
3.81 m |
3.81 m |
3.81 m x 3.81 m |
|
Second Level |
Bathroom |
2.44 m |
2.13 m |
2.44 m x 2.13 m |
|
Second Level |
Living Room |
3.66 m |
3.35 m |
3.66 m x 3.35 m |
|
Second Level |
Dining Room |
2.74 m |
3.35 m |
2.74 m x 3.35 m |
|
Second Level |
Kitchen |
4.11 m |
2.74 m |
4.11 m x 2.74 m |
https://www.realtor.ca/real-estate/28376762/286-tracy-street-st-marys-st-marys



























