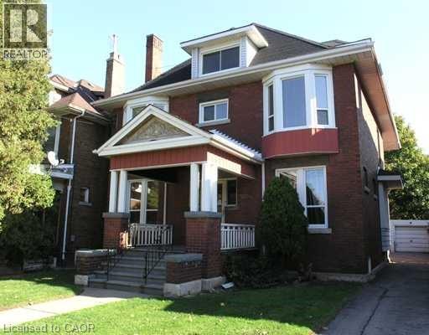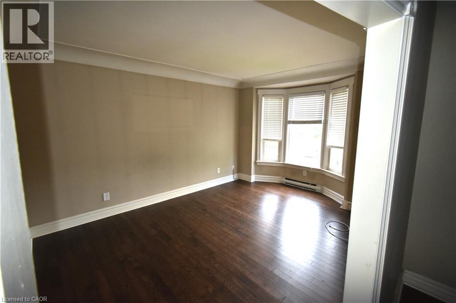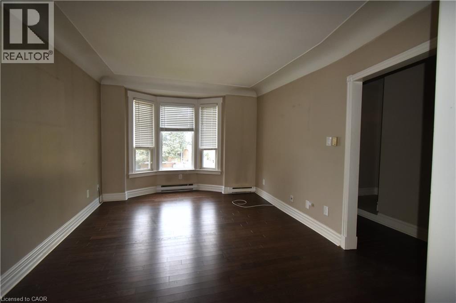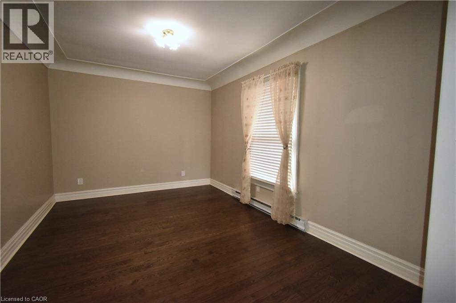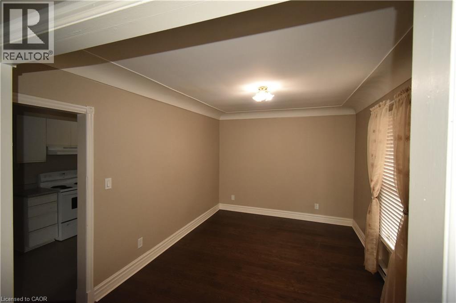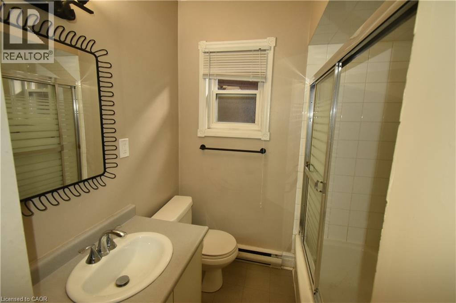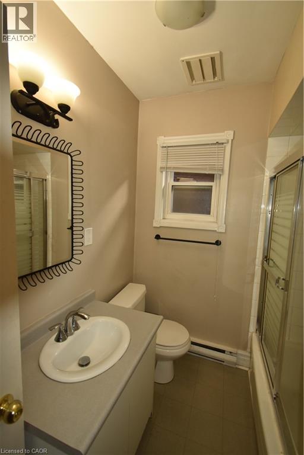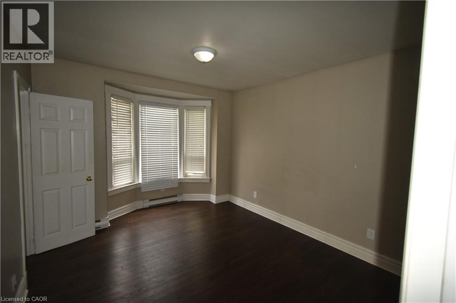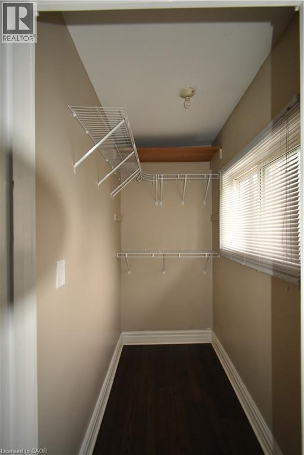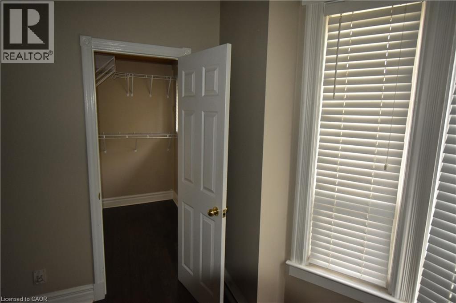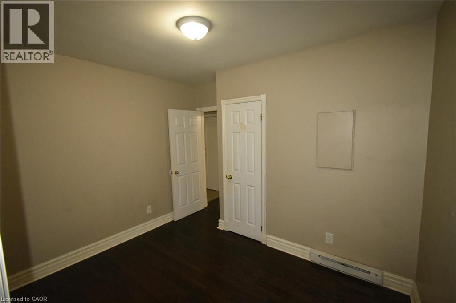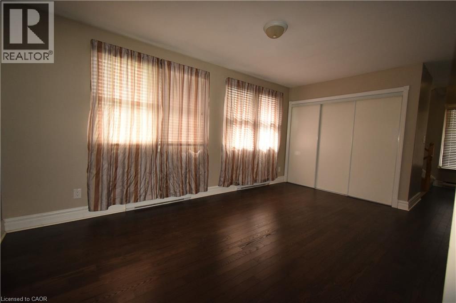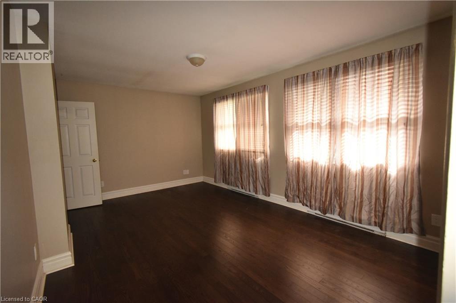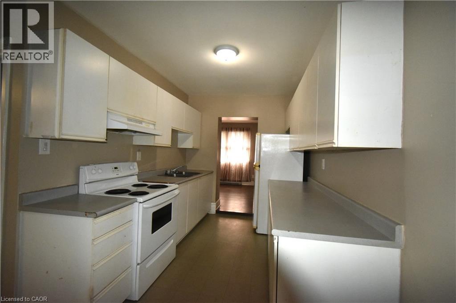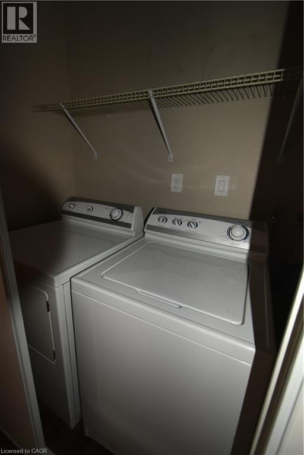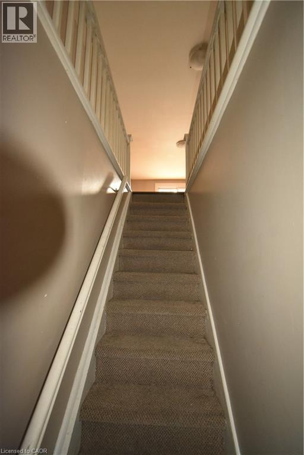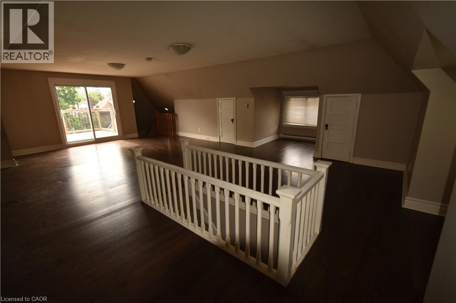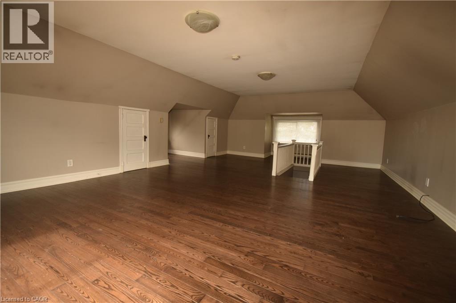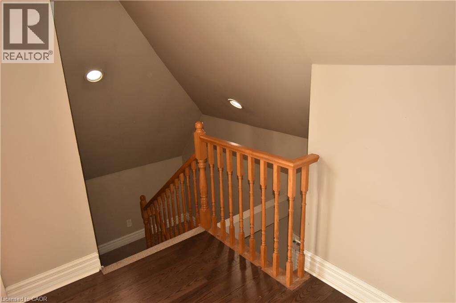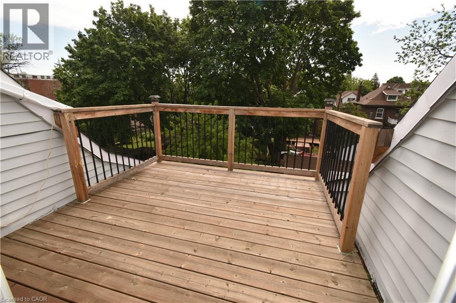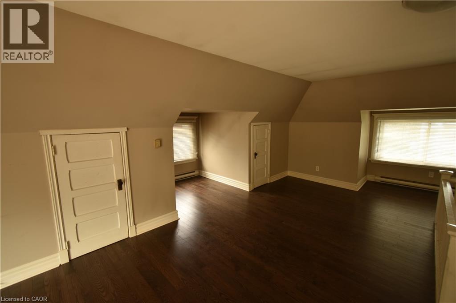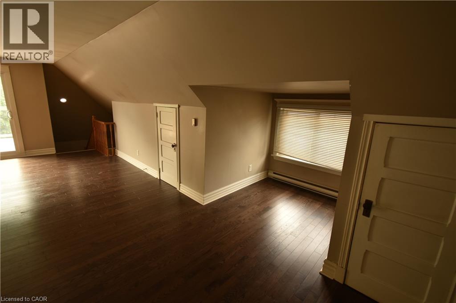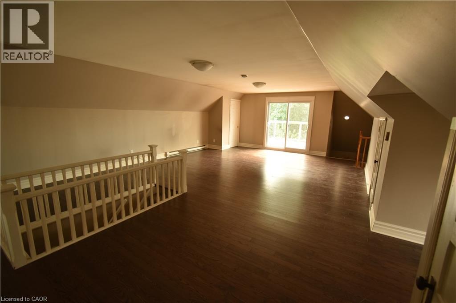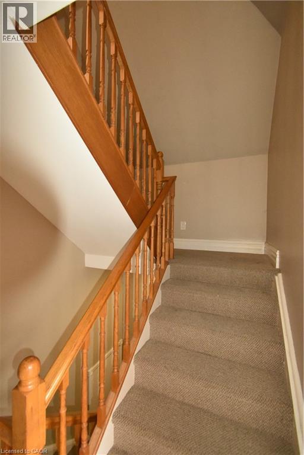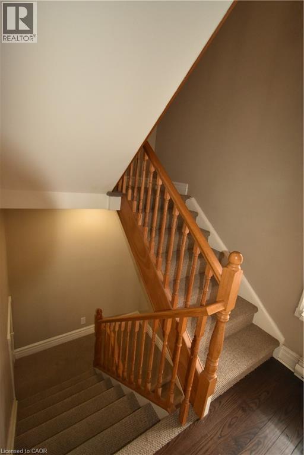29 Melrose Avenue S Unit# 1 Hamilton, Ontario L8M 2Y4
3 Bedroom
1 Bathroom
1500 sqft
2 Level
None
Baseboard Heaters
$2,350 Monthly
Water
Remarkably spacious and conveniently located two level, 7 room suite featuring hardwood floors, private balcony, large living and dining rooms plus den or office or family room. Upper level family room can be fabulous master bedroom or home office. Insuite laundry. Gas heater for main level. One exterior parking space. Plenty of flexibility for additional bedrooms/office. Tenant pays own electricity/heat. Water is included. Please note photos are of vacant unit to protect privacy of current tenant. Listing Broker is part owener of the property. (id:46441)
Property Details
| MLS® Number | 40776946 |
| Property Type | Single Family |
| Equipment Type | None |
| Features | Paved Driveway, Shared Driveway |
| Parking Space Total | 1 |
| Rental Equipment Type | None |
Building
| Bathroom Total | 1 |
| Bedrooms Above Ground | 3 |
| Bedrooms Total | 3 |
| Appliances | Dryer, Refrigerator, Stove, Washer |
| Architectural Style | 2 Level |
| Basement Type | None |
| Constructed Date | 1910 |
| Construction Style Attachment | Detached |
| Cooling Type | None |
| Exterior Finish | Brick |
| Foundation Type | Stone |
| Heating Fuel | Electric, Natural Gas |
| Heating Type | Baseboard Heaters |
| Stories Total | 2 |
| Size Interior | 1500 Sqft |
| Type | House |
| Utility Water | Municipal Water |
Land
| Acreage | No |
| Sewer | Municipal Sewage System |
| Size Depth | 120 Ft |
| Size Frontage | 43 Ft |
| Size Total Text | Under 1/2 Acre |
| Zoning Description | R1a |
Rooms
| Level | Type | Length | Width | Dimensions |
|---|---|---|---|---|
| Second Level | Bedroom | 28'3'' x 18'6'' | ||
| Main Level | 4pc Bathroom | 7' x 4' | ||
| Main Level | Bedroom | 11'1'' x 8'2'' | ||
| Main Level | Primary Bedroom | 12'4'' x 11'2'' | ||
| Main Level | Dining Room | 14'5'' x 10'3'' | ||
| Main Level | Living Room | 13'6'' x 11'6'' | ||
| Main Level | Kitchen | 10'0'' x 8'0'' | ||
| Main Level | Family Room | 16'8'' x 11'0'' |
https://www.realtor.ca/real-estate/28975762/29-melrose-avenue-s-unit-1-hamilton
Interested?
Contact us for more information

