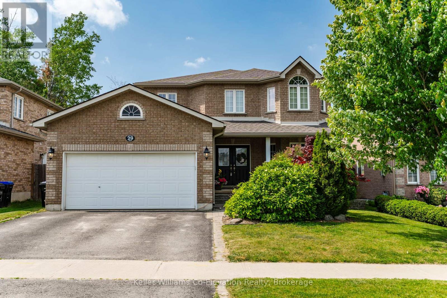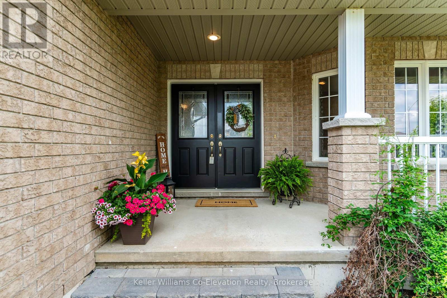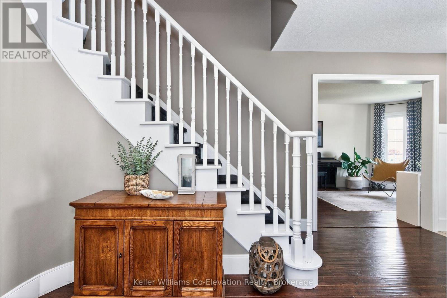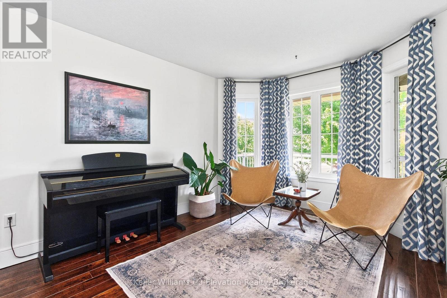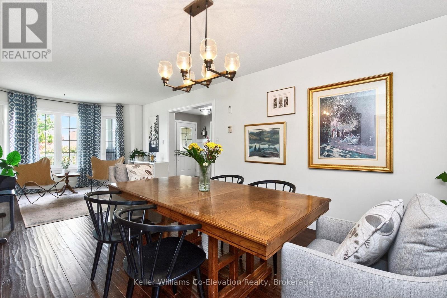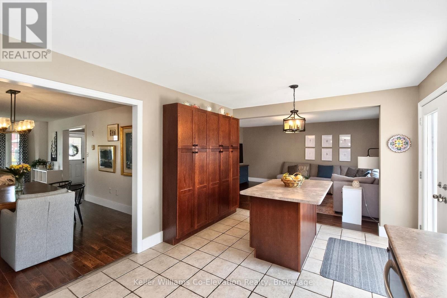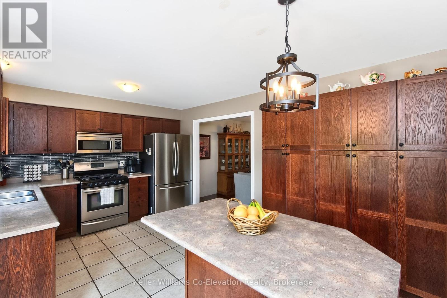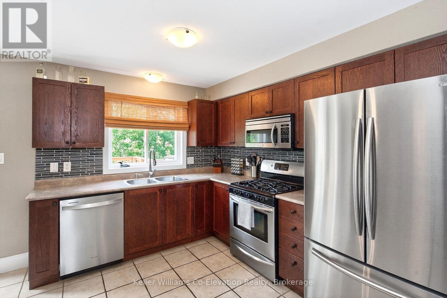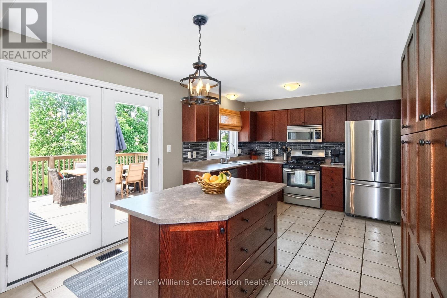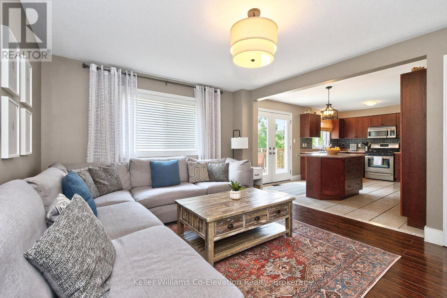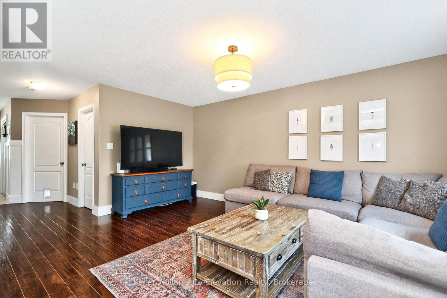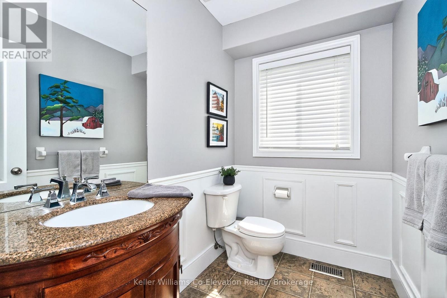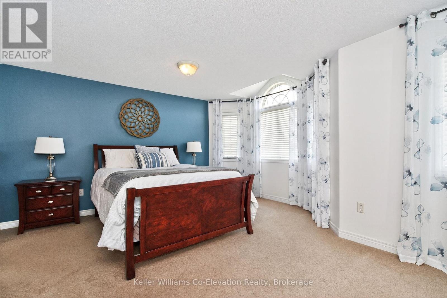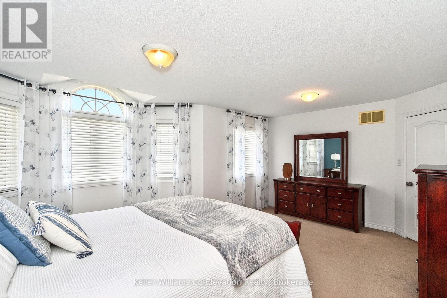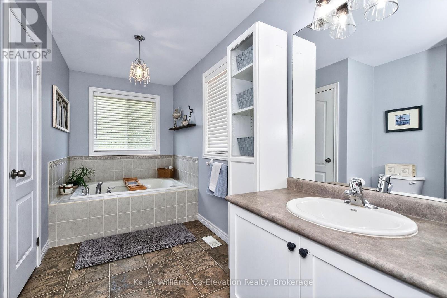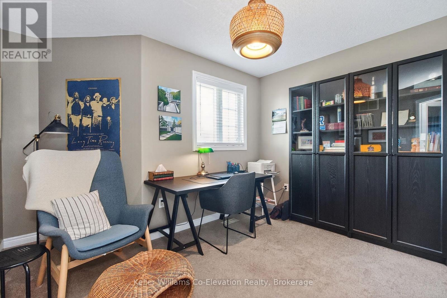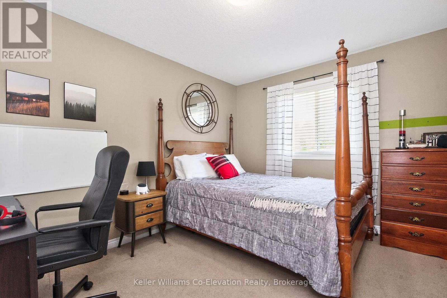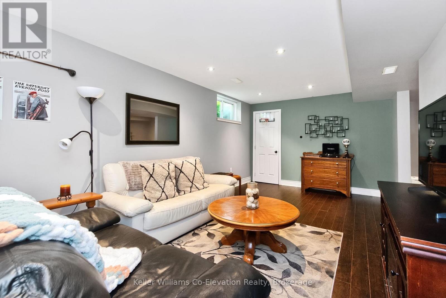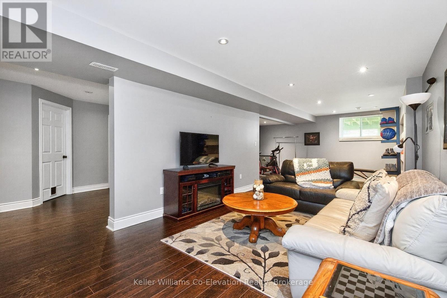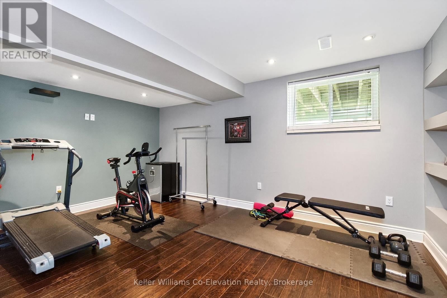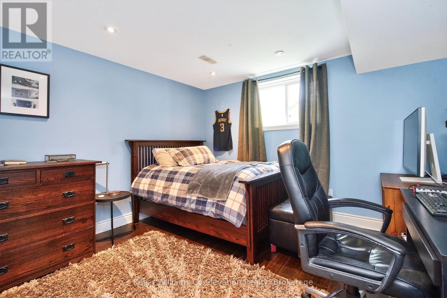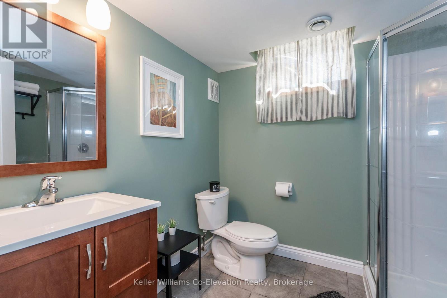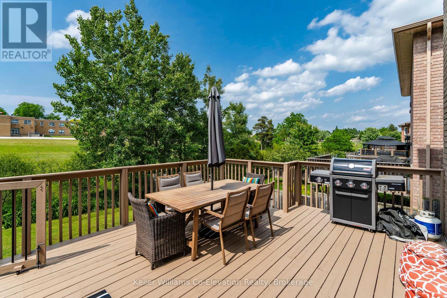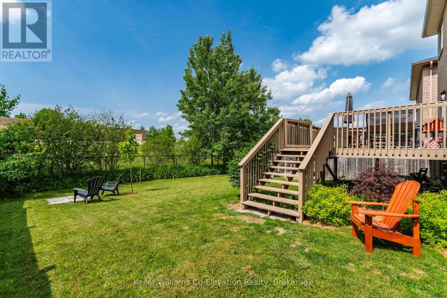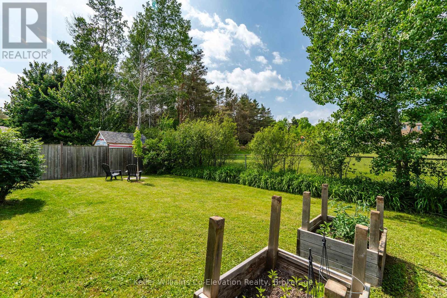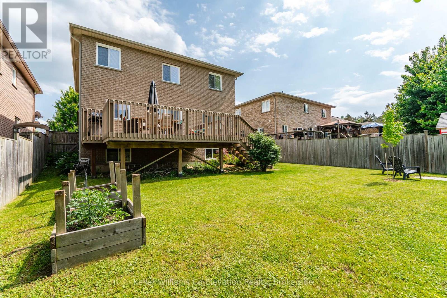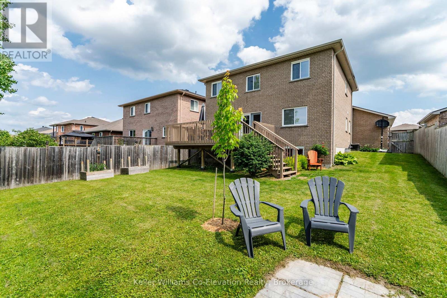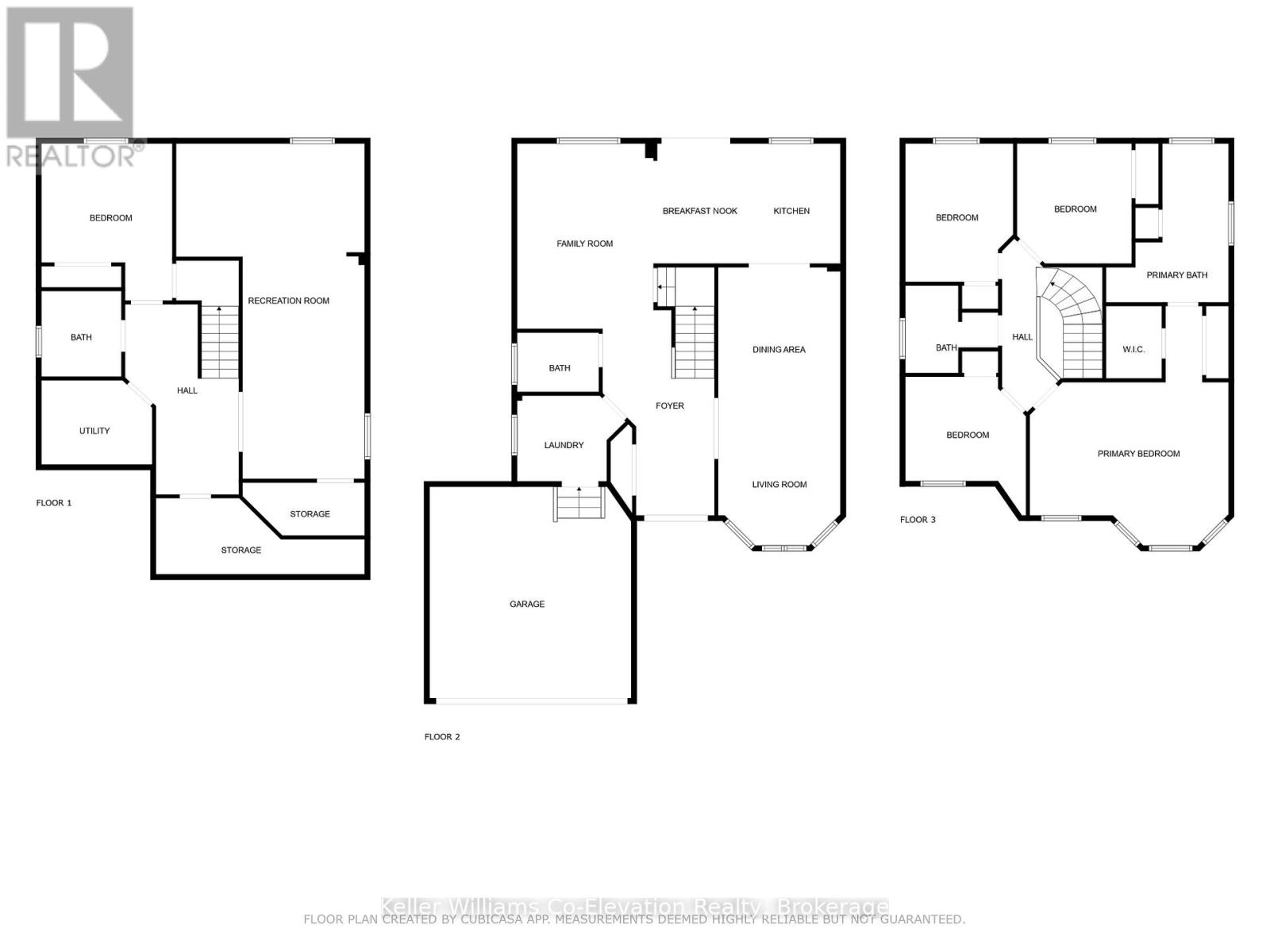5 Bedroom
4 Bathroom
2000 - 2500 sqft
Central Air Conditioning
Forced Air
Landscaped
$779,900
Welcome to your dream family home in the heart of the charming, Hallmark-like town of Penetanguishene! This spacious all-brick, two-storey beauty offers everything a growing family needs--and more. Featuring four generous bedrooms on the upper level, including a massive primary suite with a luxurious ensuite and soaker tub, there's space for everyone to unwind in comfort. The main floor offers a thoughtful layout with a separate dining room for family dinners, a cozy living space, and a bright eat-in kitchen that walks out to a sunny backyard deck. You'll love the convenience of main floor laundry and inside entry to the double car garage.Need even more room? The fully finished basement includes a large family room, a fifth bedroom, a home gym/multi-purpose area, and a fourth bathroom--perfect for teens, guests, or extended family. Located in a sought-after neighbourhood, you're just a short stroll to schools, restaurants, a pub, grocery store, pharmacy, hardware store, and places of worship. Here, community and convenience go hand-in-hand. Situated on the shores of stunning Georgian Bay, outdoor adventures await--boating, fishing, snowmobiling, and skiing are all within easy reach. Just 35 minutes to Barrie and 90 minutes to the GTA, this is a lifestyle upgrade you'll be glad you made. This is more than a house--it's a place to plant roots, make memories, and truly feel at home. (id:46441)
Property Details
|
MLS® Number
|
S12233569 |
|
Property Type
|
Single Family |
|
Community Name
|
Penetanguishene |
|
Amenities Near By
|
Hospital |
|
Equipment Type
|
Water Heater |
|
Parking Space Total
|
4 |
|
Rental Equipment Type
|
Water Heater |
|
Structure
|
Deck |
Building
|
Bathroom Total
|
4 |
|
Bedrooms Above Ground
|
4 |
|
Bedrooms Below Ground
|
1 |
|
Bedrooms Total
|
5 |
|
Appliances
|
Water Meter, Dishwasher, Dryer, Microwave, Hood Fan, Stove, Washer, Refrigerator |
|
Basement Type
|
Full |
|
Construction Style Attachment
|
Detached |
|
Cooling Type
|
Central Air Conditioning |
|
Exterior Finish
|
Brick |
|
Foundation Type
|
Concrete |
|
Half Bath Total
|
1 |
|
Heating Fuel
|
Natural Gas |
|
Heating Type
|
Forced Air |
|
Stories Total
|
2 |
|
Size Interior
|
2000 - 2500 Sqft |
|
Type
|
House |
|
Utility Water
|
Municipal Water |
Parking
Land
|
Acreage
|
No |
|
Fence Type
|
Fully Fenced |
|
Land Amenities
|
Hospital |
|
Landscape Features
|
Landscaped |
|
Sewer
|
Sanitary Sewer |
|
Size Depth
|
122 Ft |
|
Size Frontage
|
51 Ft |
|
Size Irregular
|
51 X 122 Ft |
|
Size Total Text
|
51 X 122 Ft |
|
Soil Type
|
Mixed Soil |
Rooms
| Level |
Type |
Length |
Width |
Dimensions |
|
Lower Level |
Recreational, Games Room |
9.35 m |
5.26 m |
9.35 m x 5.26 m |
|
Lower Level |
Bedroom 4 |
4.38 m |
3.64 m |
4.38 m x 3.64 m |
|
Main Level |
Kitchen |
3.35 m |
2.62 m |
3.35 m x 2.62 m |
|
Main Level |
Dining Room |
4.19 m |
3.41 m |
4.19 m x 3.41 m |
|
Main Level |
Living Room |
3.57 m |
3.41 m |
3.57 m x 3.41 m |
|
Main Level |
Eating Area |
3.35 m |
2.59 m |
3.35 m x 2.59 m |
|
Main Level |
Family Room |
5.17 m |
3.79 m |
5.17 m x 3.79 m |
|
Main Level |
Laundry Room |
3.02 m |
2.39 m |
3.02 m x 2.39 m |
|
Upper Level |
Primary Bedroom |
6.68 m |
5.53 m |
6.68 m x 5.53 m |
|
Upper Level |
Bedroom |
3.35 m |
3.2 m |
3.35 m x 3.2 m |
|
Upper Level |
Bedroom 2 |
3.85 m |
3.01 m |
3.85 m x 3.01 m |
|
Upper Level |
Bedroom 3 |
3.37 m |
2.91 m |
3.37 m x 2.91 m |
https://www.realtor.ca/real-estate/28495548/29-rogers-road-penetanguishene-penetanguishene

