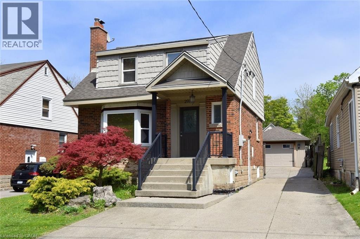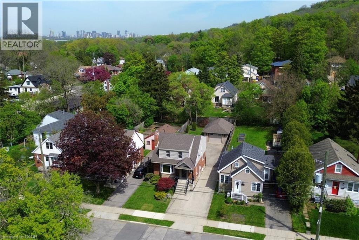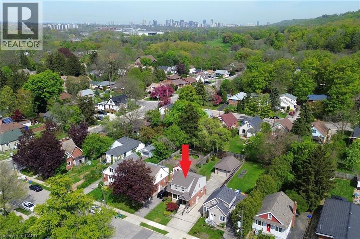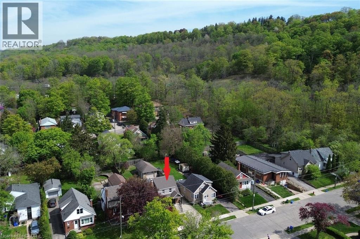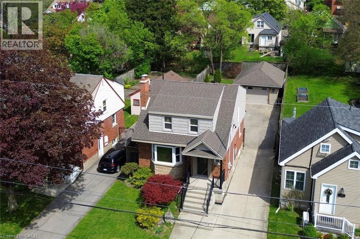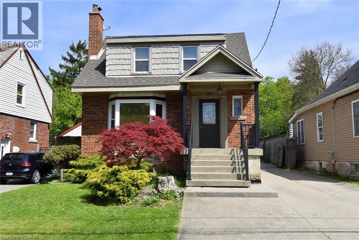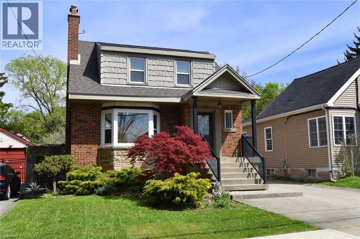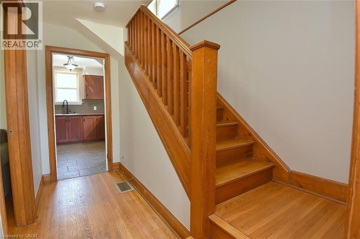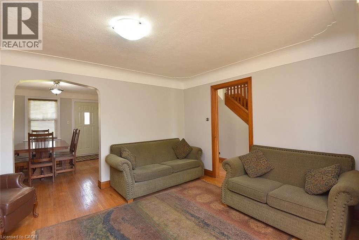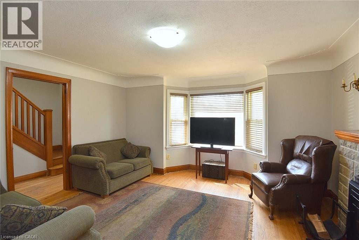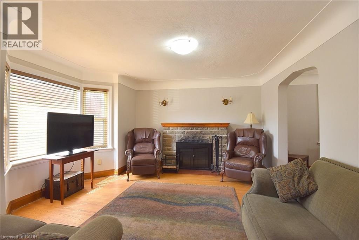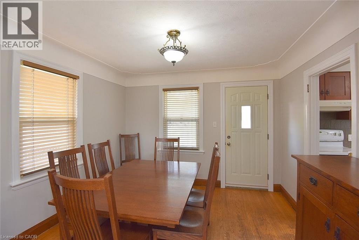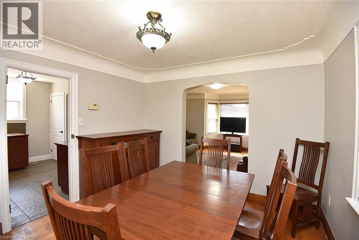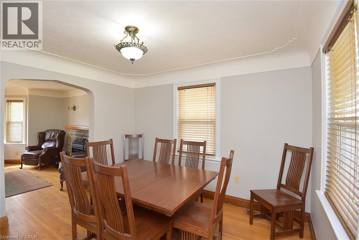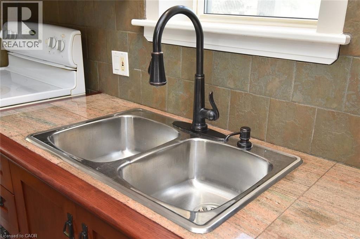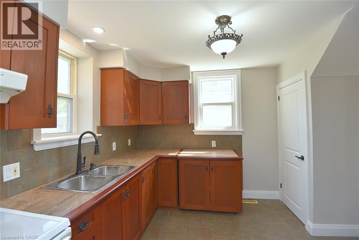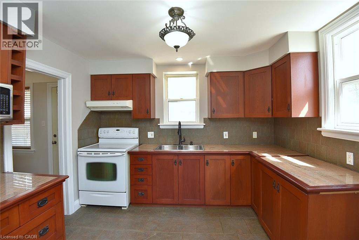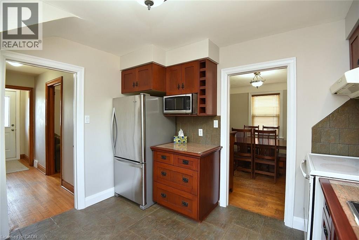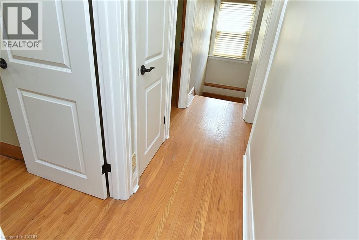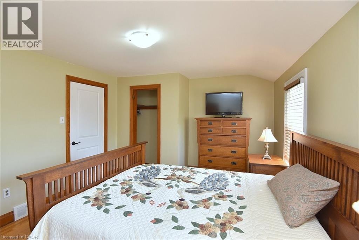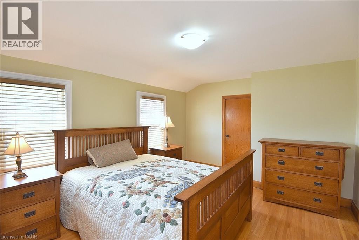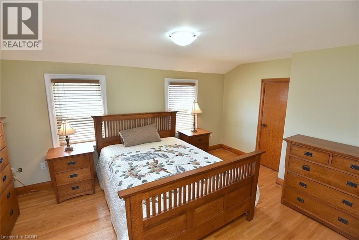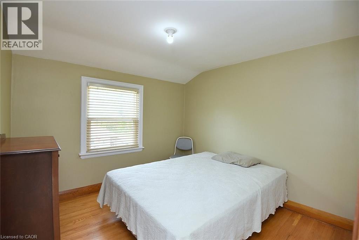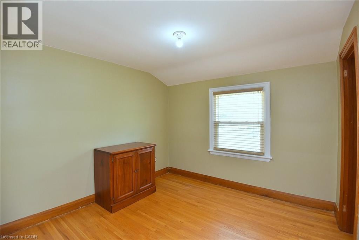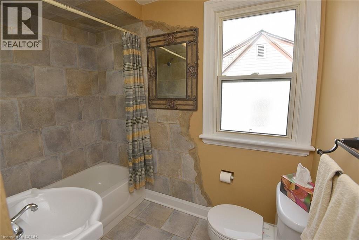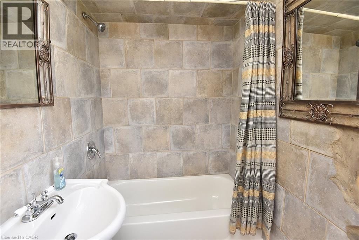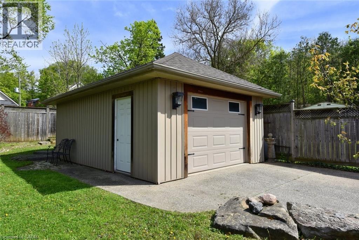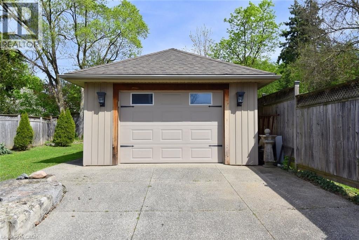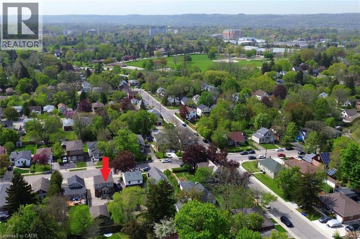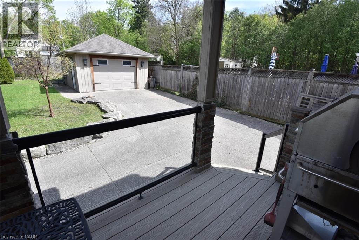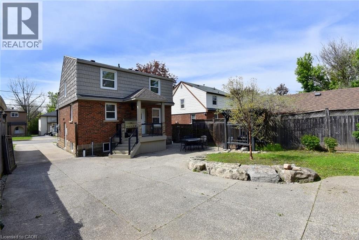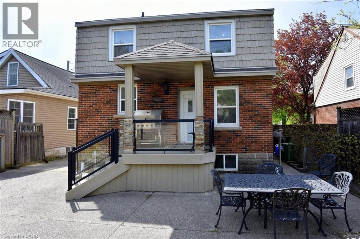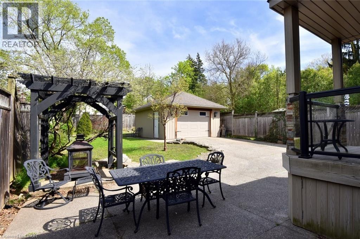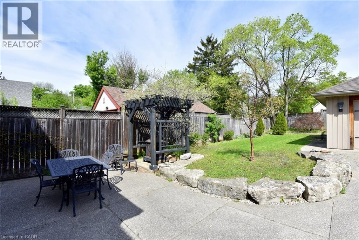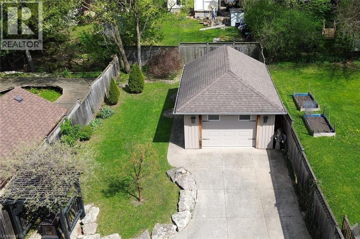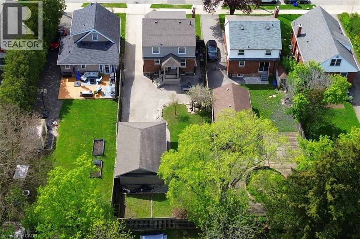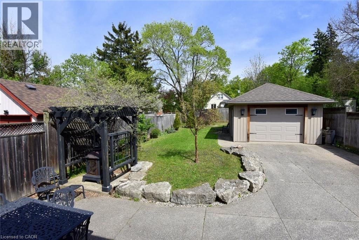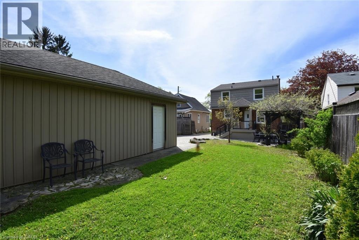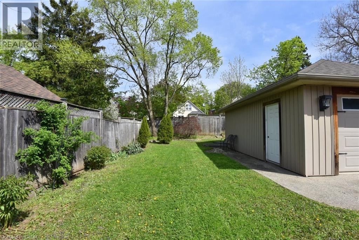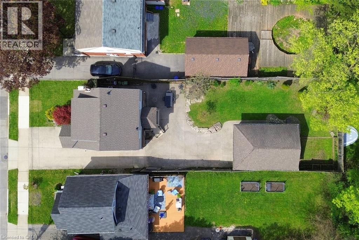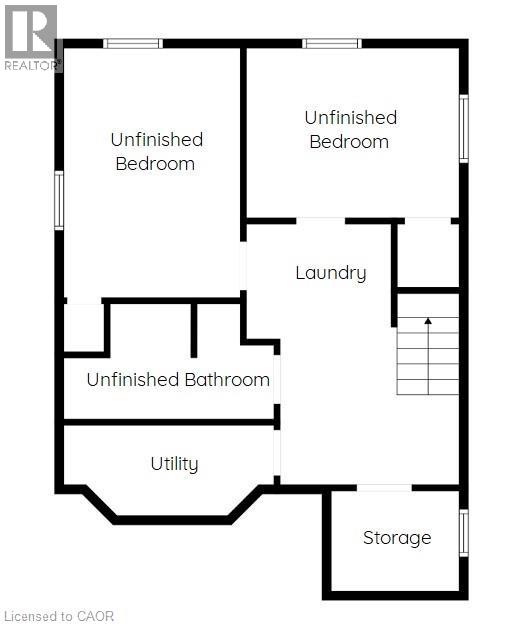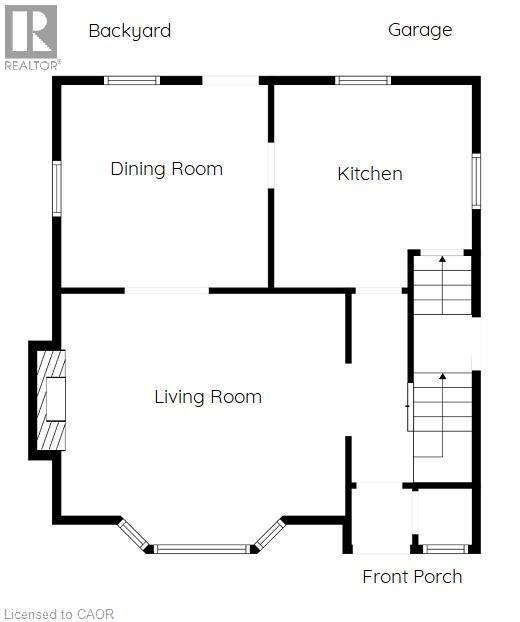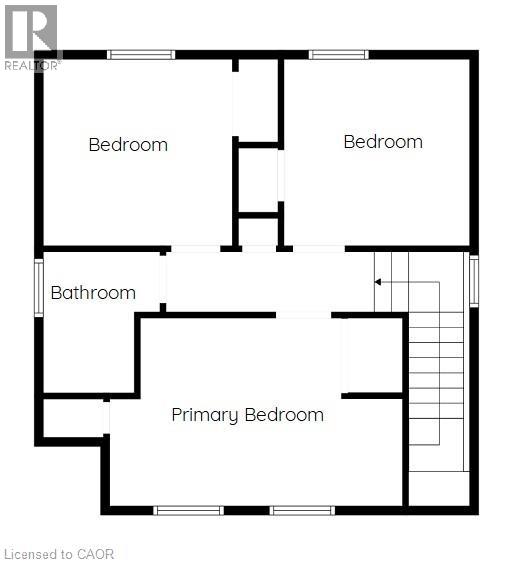3 Bedroom
2 Bathroom
1190 sqft
Central Air Conditioning
Forced Air
$674,900
Great value in this terrific West Hamilton location tucked under the escarpment and walking distance to McMaster University and McMaster Hospital. Impressive 134’ deep lot. Home features large principle rooms: 3 bedrooms, 4 piece bath, living room with fireplace, dining room and an updated kitchen. Loads of parking. Exposed Aggregate concrete driveway and patio that leads to a big backyard, nice deck off back door and a spacious(16x24) detached garage. Includes: refrigerator, stove, microwave, washer, dryer, natural gas barbeque, central air, and garage door opener. Estate Sale – property being sold as is. Flexible closing. Don’t miss out! (id:46441)
Property Details
|
MLS® Number
|
40776277 |
|
Property Type
|
Single Family |
|
Amenities Near By
|
Golf Nearby, Hospital |
|
Parking Space Total
|
3 |
Building
|
Bathroom Total
|
2 |
|
Bedrooms Above Ground
|
3 |
|
Bedrooms Total
|
3 |
|
Basement Development
|
Unfinished |
|
Basement Type
|
Full (unfinished) |
|
Constructed Date
|
1953 |
|
Construction Style Attachment
|
Detached |
|
Cooling Type
|
Central Air Conditioning |
|
Exterior Finish
|
Brick, Other |
|
Heating Fuel
|
Natural Gas |
|
Heating Type
|
Forced Air |
|
Stories Total
|
2 |
|
Size Interior
|
1190 Sqft |
|
Type
|
House |
|
Utility Water
|
Municipal Water |
Parking
Land
|
Access Type
|
Road Access |
|
Acreage
|
No |
|
Land Amenities
|
Golf Nearby, Hospital |
|
Sewer
|
Municipal Sewage System |
|
Size Depth
|
134 Ft |
|
Size Frontage
|
40 Ft |
|
Size Total Text
|
Under 1/2 Acre |
|
Zoning Description
|
C/s-1335 |
Rooms
| Level |
Type |
Length |
Width |
Dimensions |
|
Second Level |
4pc Bathroom |
|
|
Measurements not available |
|
Second Level |
Bedroom |
|
|
10'0'' x 10'0'' |
|
Second Level |
Bedroom |
|
|
10'0'' x 10'0'' |
|
Second Level |
Primary Bedroom |
|
|
15'8'' x 11'4'' |
|
Basement |
Laundry Room |
|
|
Measurements not available |
|
Basement |
4pc Bathroom |
|
|
Measurements not available |
|
Basement |
Other |
|
|
Measurements not available |
|
Basement |
Other |
|
|
Measurements not available |
|
Main Level |
Living Room |
|
|
14'9'' x 11'6'' |
|
Main Level |
Dining Room |
|
|
11'5'' x 10'11'' |
|
Main Level |
Kitchen |
|
|
11'0'' x 10'11'' |
https://www.realtor.ca/real-estate/28949529/293-emerson-street-hamilton

