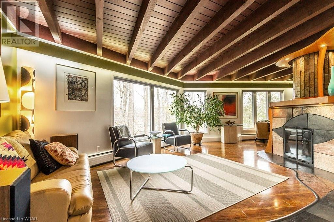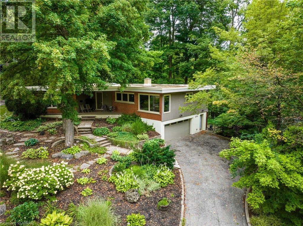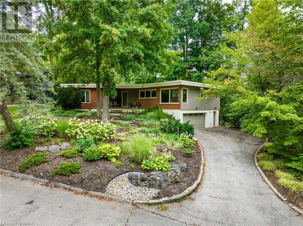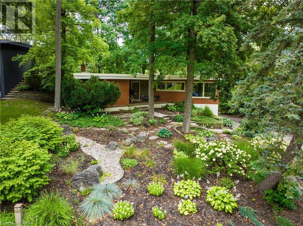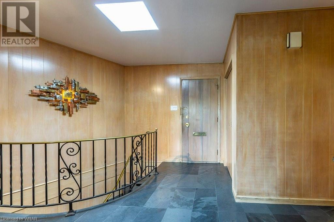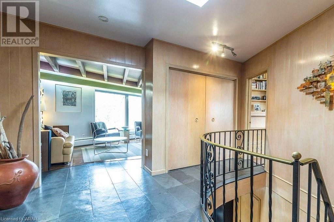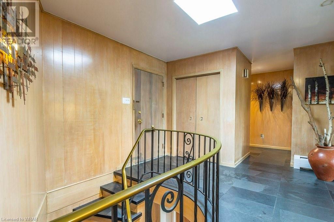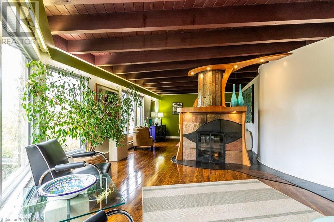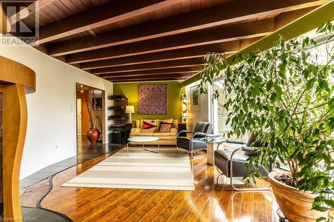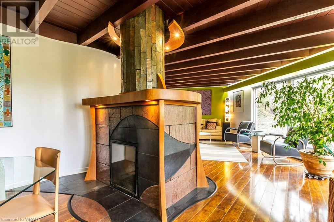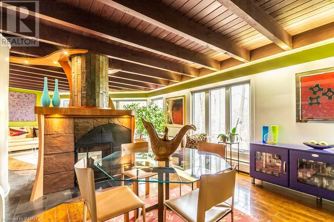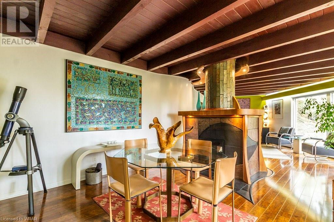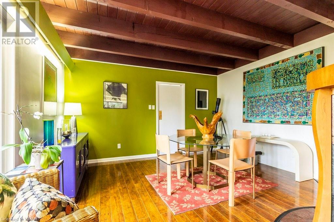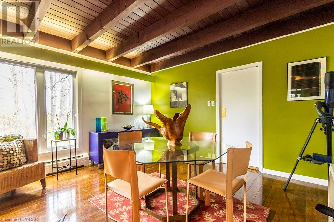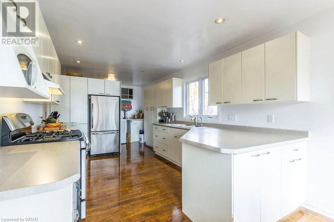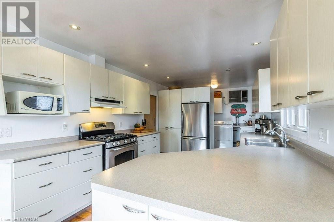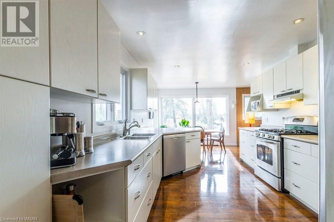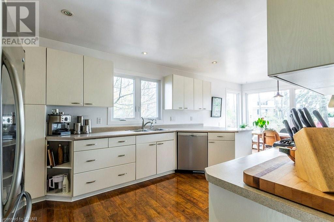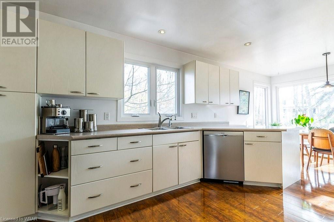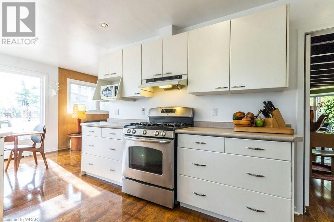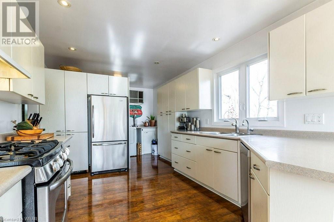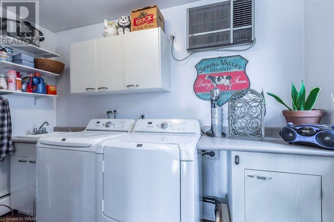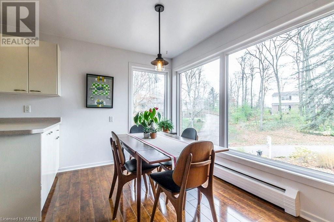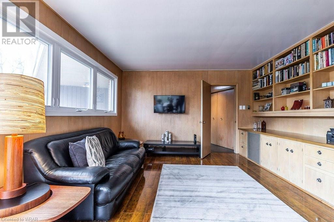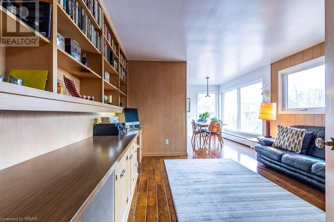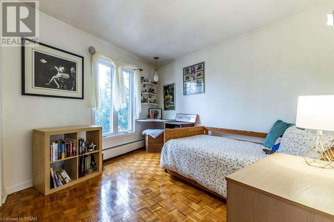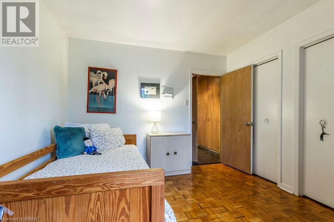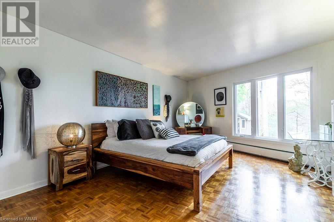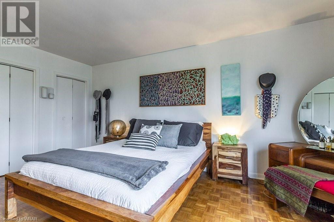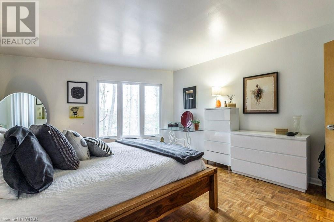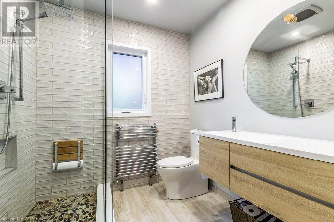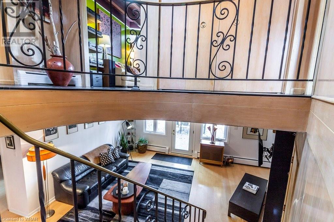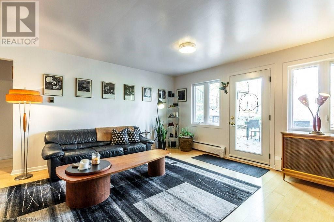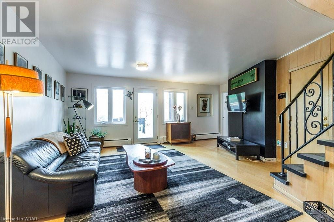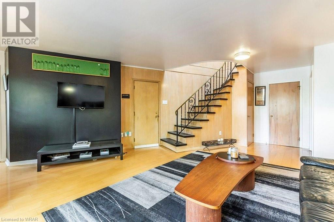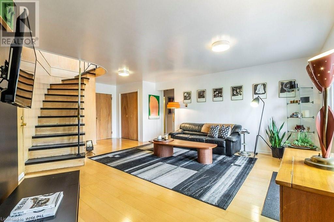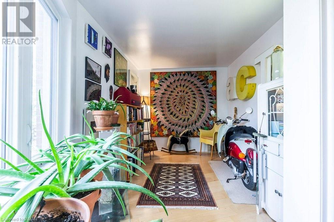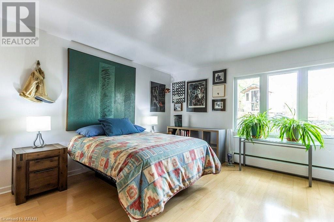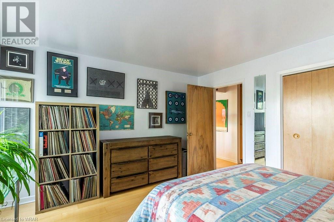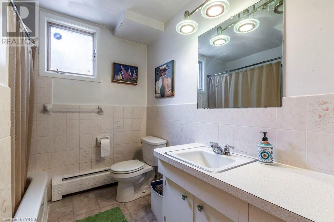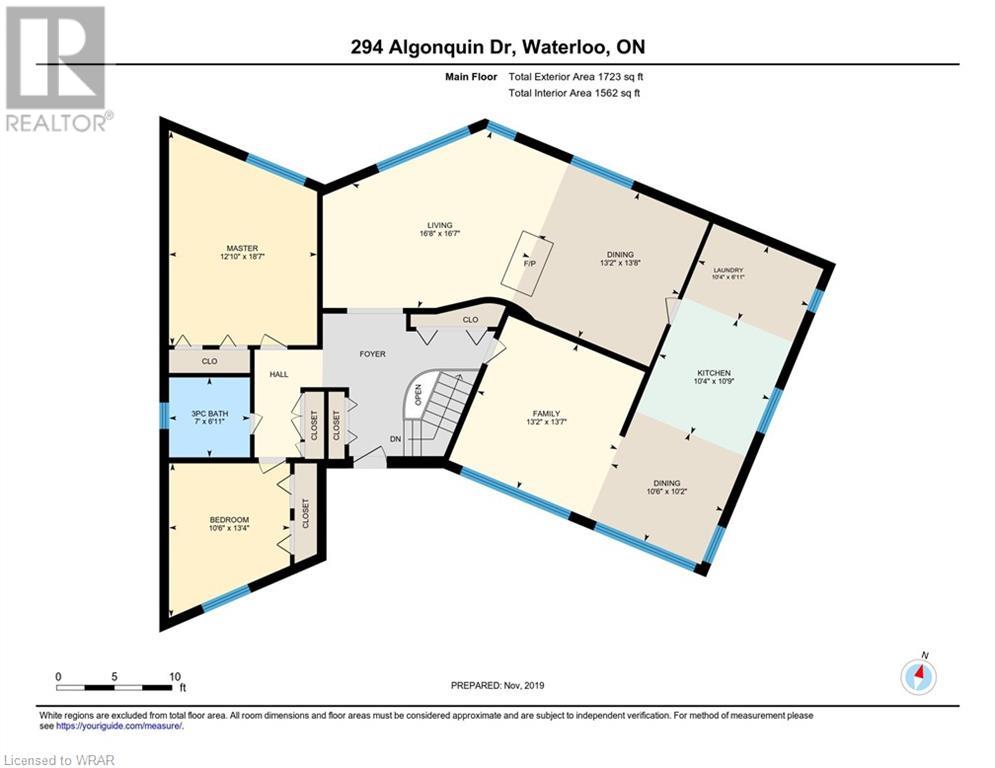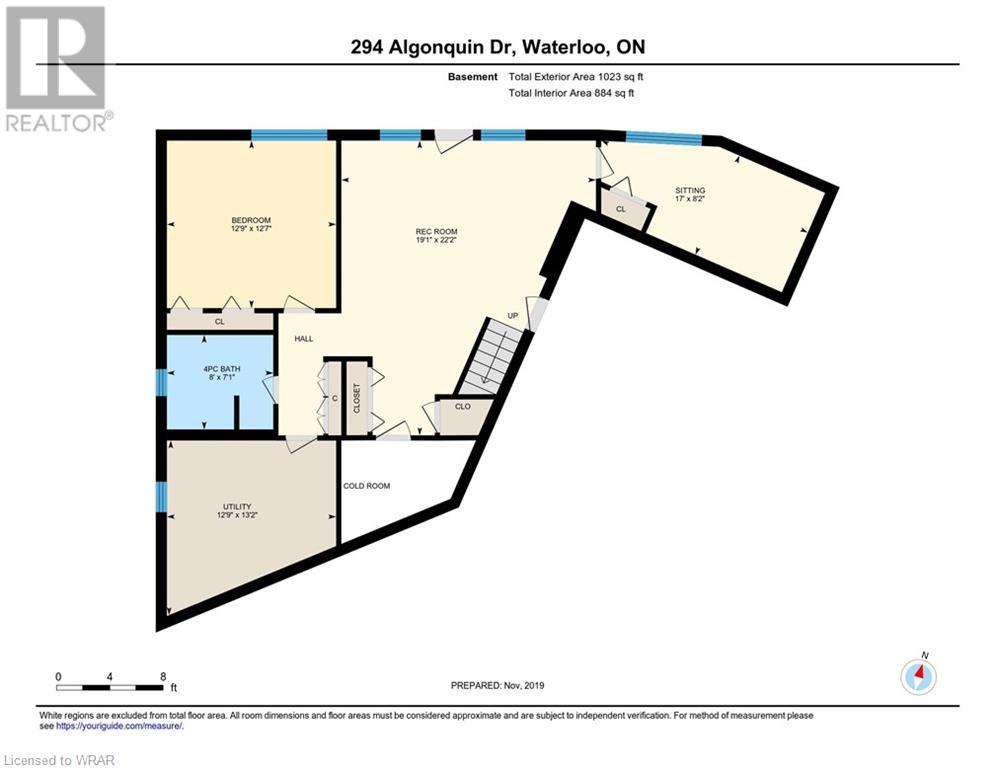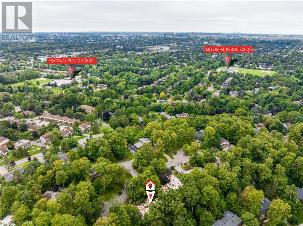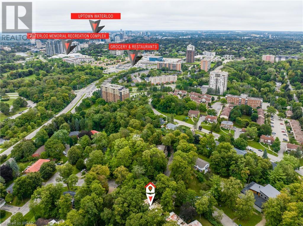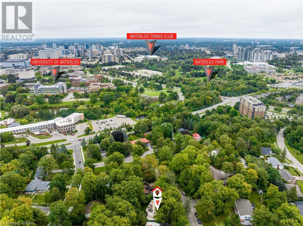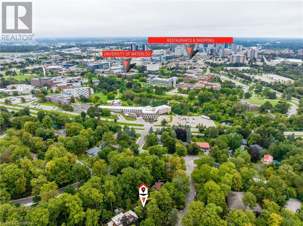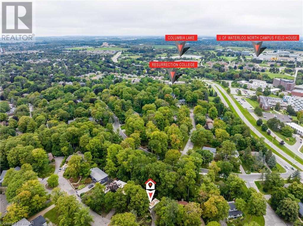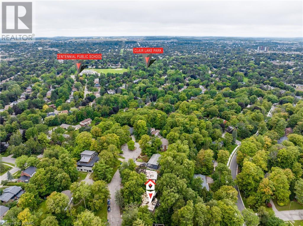4 Bedroom
2 Bathroom
2800
Bungalow
None
Boiler
$4,150 Monthly
Insurance
Available to lease, architecturally beautiful Beechwood mid-century Executive Bungalow in a wooded enclave, walking distance to the University of Waterloo. Offering panoramic woodlot views from floor-to-ceiling windows, a private backyard oasis with a hot tub and outdoor sauna. Over 2,800 sf of finished living area, perfect for a family. On the main floor, is a grand entrance which leads into a spacious living and dining room with a gorgeous double-sided fireplace. The eat-in kitchen is open to the family room with built-in storage. There are two bedrooms and an updated main bathroom with a convenient laundry room that completes this level. The lower level has a backyard walk-out and adds another family room, 2 bedrooms, a 4-piece bathroom, and the garage entrance. The tenant is responsible for lawn care and snow removal. (id:46441)
Property Details
|
MLS® Number
|
40562273 |
|
Property Type
|
Single Family |
|
Amenities Near By
|
Golf Nearby, Hospital, Park, Place Of Worship, Public Transit, Schools |
|
Community Features
|
Quiet Area, Community Centre |
|
Equipment Type
|
None |
|
Features
|
Ravine, Paved Driveway, Automatic Garage Door Opener |
|
Parking Space Total
|
6 |
|
Rental Equipment Type
|
None |
Building
|
Bathroom Total
|
2 |
|
Bedrooms Above Ground
|
2 |
|
Bedrooms Below Ground
|
2 |
|
Bedrooms Total
|
4 |
|
Appliances
|
Dishwasher, Dryer, Refrigerator, Stove, Washer |
|
Architectural Style
|
Bungalow |
|
Basement Development
|
Finished |
|
Basement Type
|
Full (finished) |
|
Constructed Date
|
1961 |
|
Construction Material
|
Wood Frame |
|
Construction Style Attachment
|
Detached |
|
Cooling Type
|
None |
|
Exterior Finish
|
Brick, Wood |
|
Heating Fuel
|
Natural Gas |
|
Heating Type
|
Boiler |
|
Stories Total
|
1 |
|
Size Interior
|
2800 |
|
Type
|
House |
|
Utility Water
|
Municipal Water |
Parking
Land
|
Acreage
|
No |
|
Land Amenities
|
Golf Nearby, Hospital, Park, Place Of Worship, Public Transit, Schools |
|
Sewer
|
Municipal Sewage System |
|
Size Depth
|
137 Ft |
|
Size Frontage
|
100 Ft |
|
Size Total Text
|
Under 1/2 Acre |
|
Zoning Description
|
R3 |
Rooms
| Level |
Type |
Length |
Width |
Dimensions |
|
Basement |
Bedroom |
|
|
12'0'' x 12'0'' |
|
Basement |
4pc Bathroom |
|
|
Measurements not available |
|
Basement |
Family Room |
|
|
20'0'' x 22'0'' |
|
Basement |
Bedroom |
|
|
17'0'' x 8'0'' |
|
Main Level |
Bedroom |
|
|
10'0'' x 12'0'' |
|
Main Level |
Primary Bedroom |
|
|
20'0'' x 14'6'' |
|
Main Level |
3pc Bathroom |
|
|
Measurements not available |
|
Main Level |
Family Room |
|
|
12'6'' x 12'0'' |
|
Main Level |
Dining Room |
|
|
8'0'' x 10'0'' |
|
Main Level |
Laundry Room |
|
|
5'0'' x 10'0'' |
|
Main Level |
Kitchen |
|
|
14'0'' x 15'0'' |
|
Main Level |
Dining Room |
|
|
12'0'' x 14'0'' |
|
Main Level |
Living Room |
|
|
18'0'' x 18'0'' |
https://www.realtor.ca/real-estate/26672546/294-algonquin-drive-waterloo

