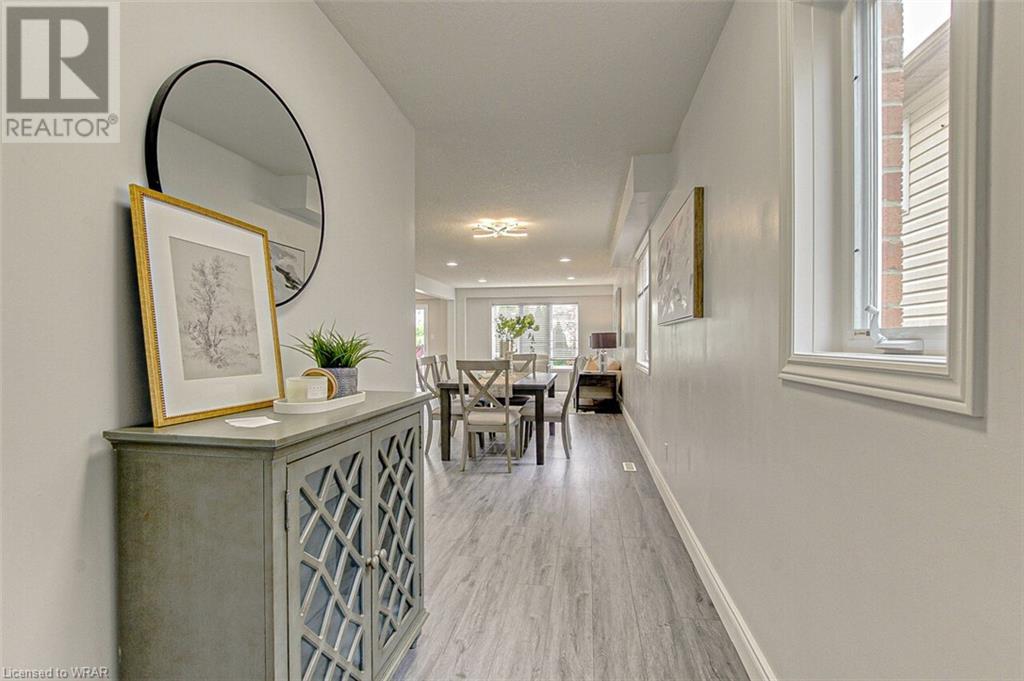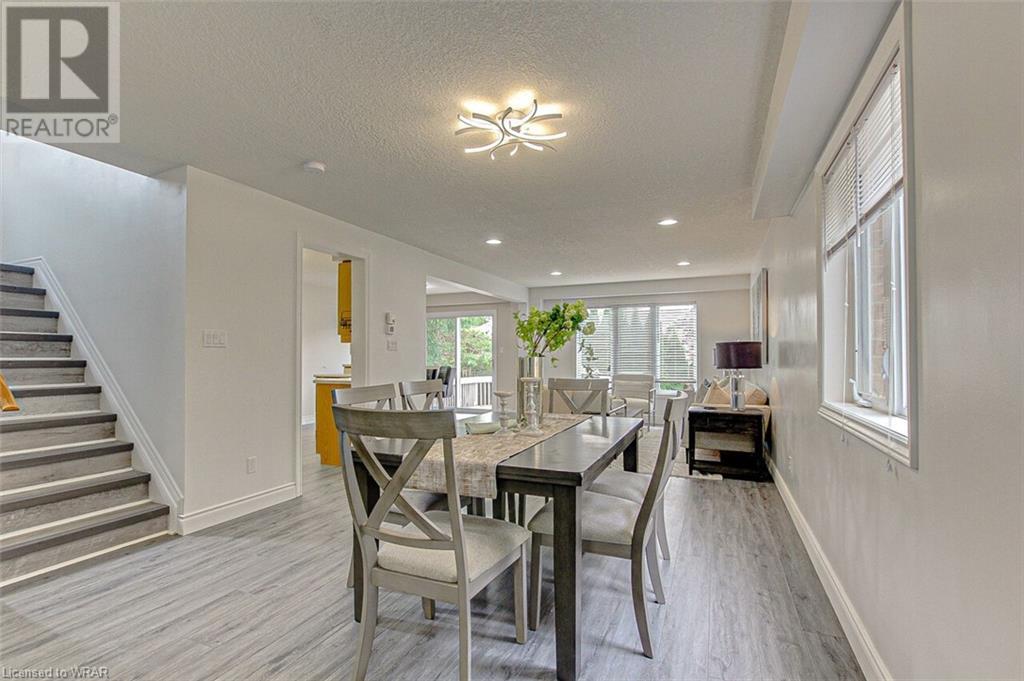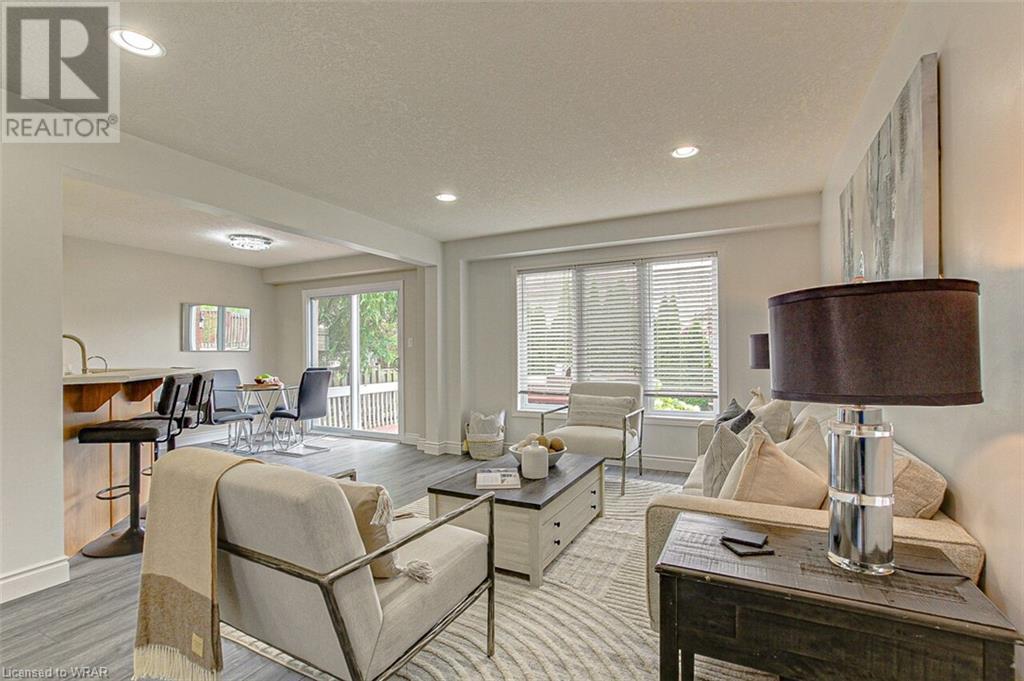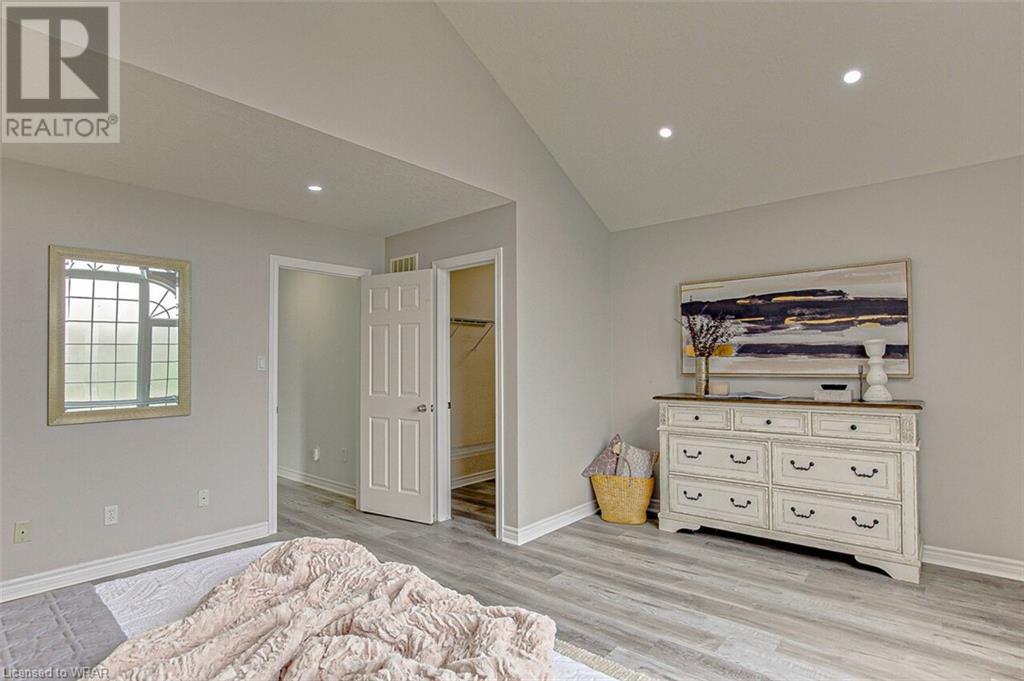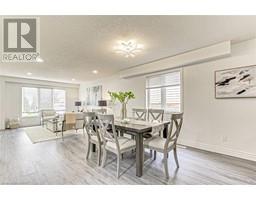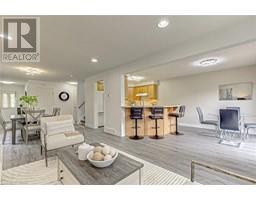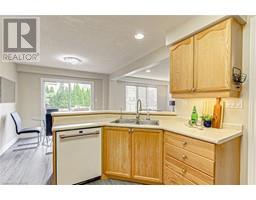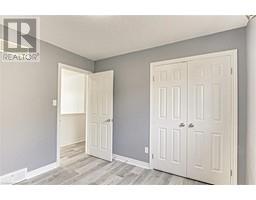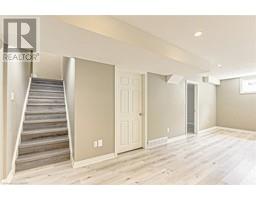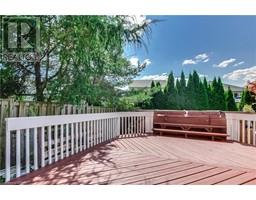5 Bedroom
4 Bathroom
2671 sqft
2 Level
Central Air Conditioning
Forced Air
$850,000
Welcome to this stunning 2-storey home, perfectly located in the vibrant community of South London, Ontario. This beautiful property boasts 4+1 spacious bedrooms and 3+1 modern bathrooms, offering ample space for families of all sizes. Step inside to discover the elegance of new flooring throughout the home, creating carpet-free living. The main floor features an open-concept layout, flooded with natural sunlight. The kitchen, eat-in area, living room, and dining room seamlessly blend together, providing the perfect space for family gatherings and entertaining. Head upstairs to find a large master bedroom complete with an ensuite and walk-in closet. The upper level also includes a 3-piece bathroom, three additional bedrooms, and a convenient laundry area. The finished basement with 3 pc bathroom provides additional living space, ideal for a home office, recreation room, or guest suite. Step outside to a freshly painted back deck, a stamped concrete patio, and a luxurious swim spa, perfect for relaxation and entertaining. Enjoy the convenience of being in close proximity to shopping, a variety of restaurants, and scenic trails. This home combines comfort, style, and location, making it a must-see. Don’t miss the opportunity to make this your dream home! (id:46441)
Property Details
|
MLS® Number
|
40619142 |
|
Property Type
|
Single Family |
|
Amenities Near By
|
Schools |
|
Community Features
|
School Bus |
|
Equipment Type
|
Water Heater |
|
Features
|
Automatic Garage Door Opener |
|
Parking Space Total
|
4 |
|
Rental Equipment Type
|
Water Heater |
Building
|
Bathroom Total
|
4 |
|
Bedrooms Above Ground
|
4 |
|
Bedrooms Below Ground
|
1 |
|
Bedrooms Total
|
5 |
|
Appliances
|
Central Vacuum, Dishwasher, Dryer, Refrigerator, Stove, Washer |
|
Architectural Style
|
2 Level |
|
Basement Development
|
Finished |
|
Basement Type
|
Full (finished) |
|
Constructed Date
|
2007 |
|
Construction Style Attachment
|
Detached |
|
Cooling Type
|
Central Air Conditioning |
|
Exterior Finish
|
Brick, Vinyl Siding |
|
Fire Protection
|
Smoke Detectors |
|
Foundation Type
|
Poured Concrete |
|
Half Bath Total
|
1 |
|
Heating Fuel
|
Natural Gas |
|
Heating Type
|
Forced Air |
|
Stories Total
|
2 |
|
Size Interior
|
2671 Sqft |
|
Type
|
House |
|
Utility Water
|
Municipal Water |
Parking
Land
|
Acreage
|
No |
|
Land Amenities
|
Schools |
|
Sewer
|
Municipal Sewage System |
|
Size Depth
|
109 Ft |
|
Size Frontage
|
33 Ft |
|
Size Total Text
|
Under 1/2 Acre |
|
Zoning Description
|
R1-3 |
Rooms
| Level |
Type |
Length |
Width |
Dimensions |
|
Second Level |
3pc Bathroom |
|
|
9'11'' x 6'5'' |
|
Second Level |
Bedroom |
|
|
9'10'' x 14'9'' |
|
Second Level |
Bedroom |
|
|
13'1'' x 12'1'' |
|
Second Level |
Bedroom |
|
|
9'11'' x 9'4'' |
|
Second Level |
Full Bathroom |
|
|
9'5'' x 5'2'' |
|
Second Level |
Primary Bedroom |
|
|
17'9'' x 14'9'' |
|
Basement |
3pc Bathroom |
|
|
9'1'' x 10'6'' |
|
Basement |
Bedroom |
|
|
11'0'' x 9'9'' |
|
Basement |
Recreation Room |
|
|
21'10'' x 24'3'' |
|
Main Level |
2pc Bathroom |
|
|
7'3'' x 2'10'' |
|
Main Level |
Breakfast |
|
|
11'7'' x 8'7'' |
|
Main Level |
Kitchen |
|
|
11'7'' x 11'11'' |
|
Main Level |
Dining Room |
|
|
23'3'' x 11'7'' |
|
Main Level |
Living Room |
|
|
11'5'' x 16'1'' |
https://www.realtor.ca/real-estate/27217162/2955-paulkane-chase-london



