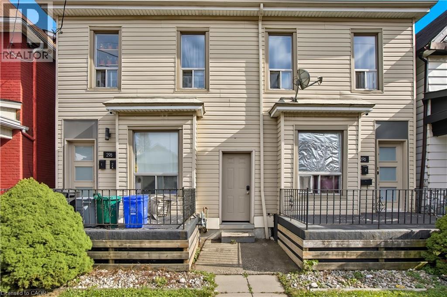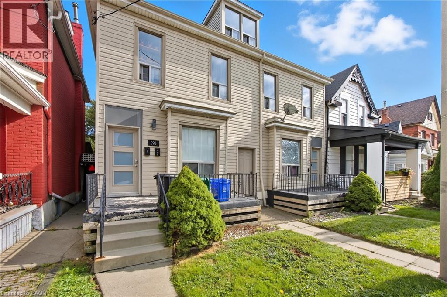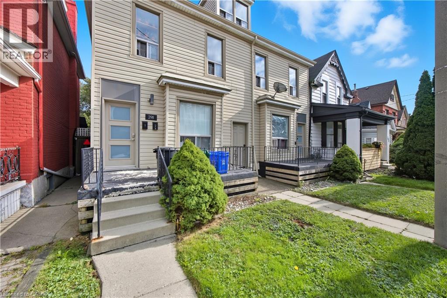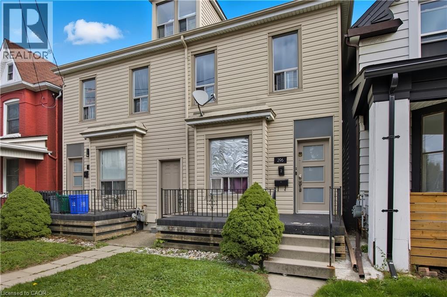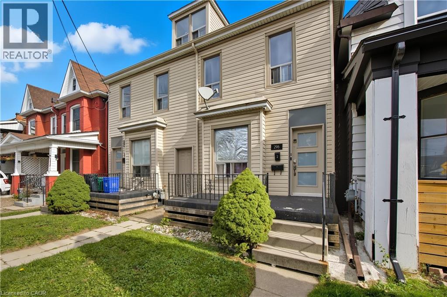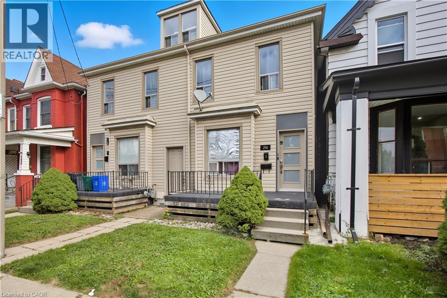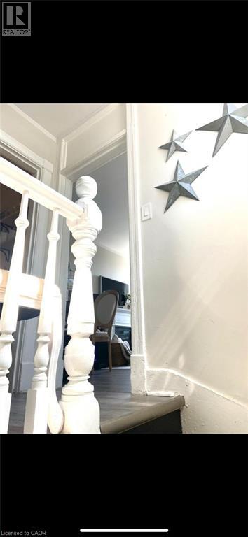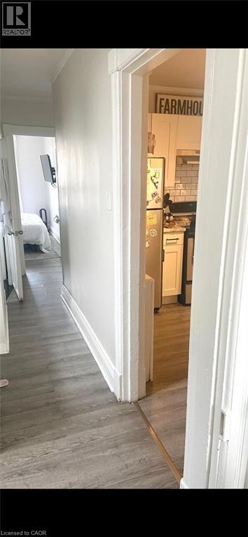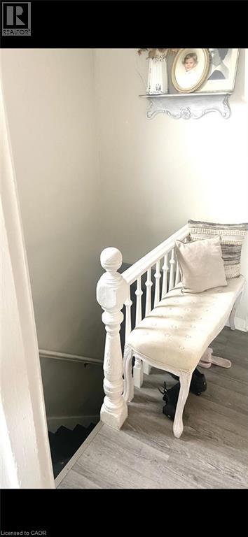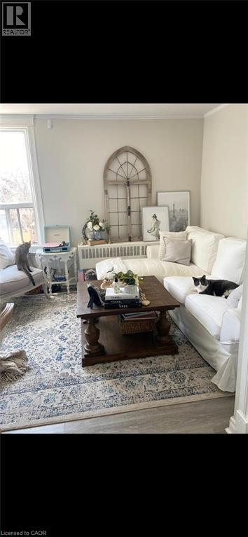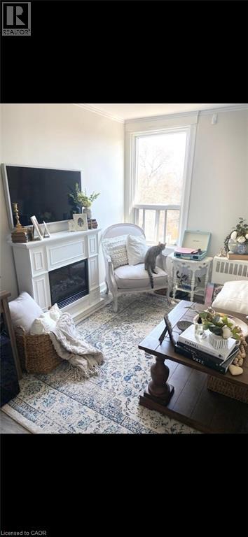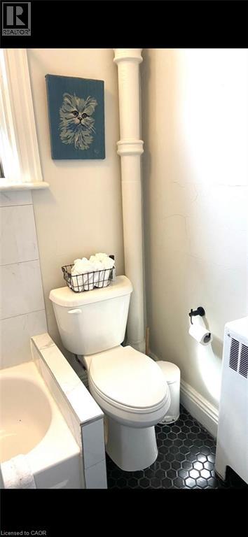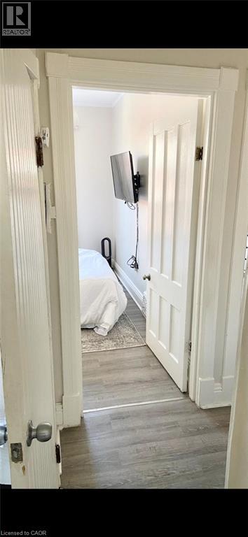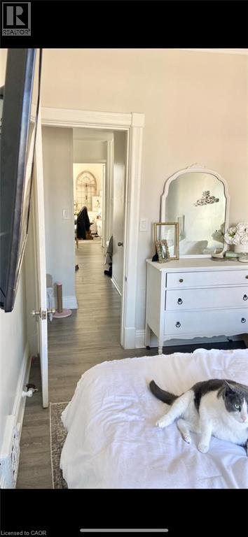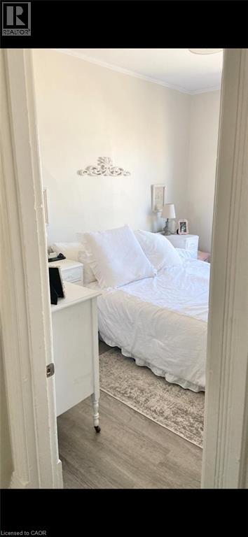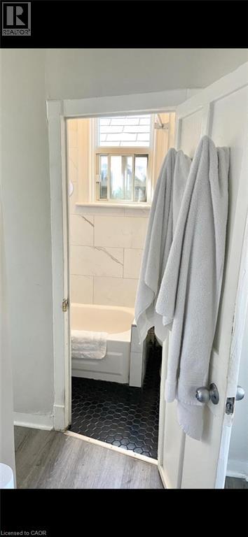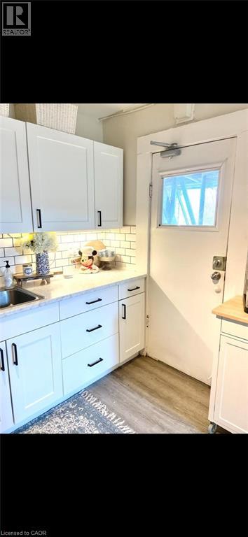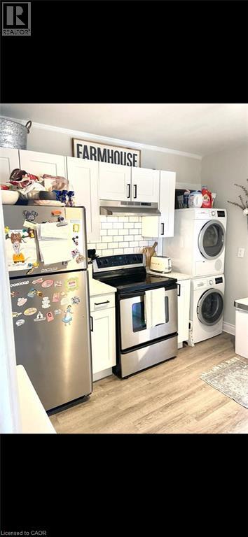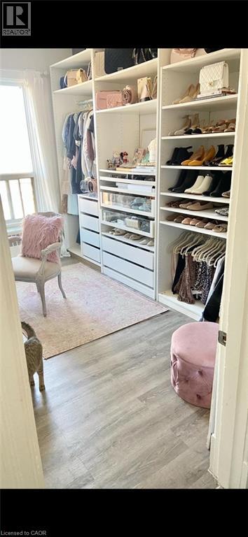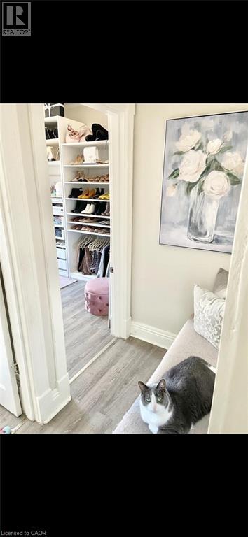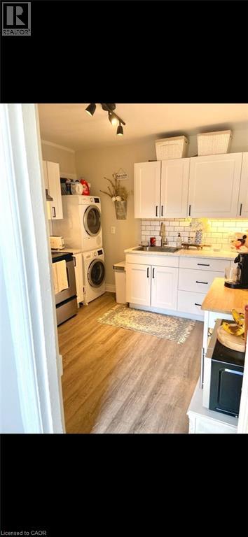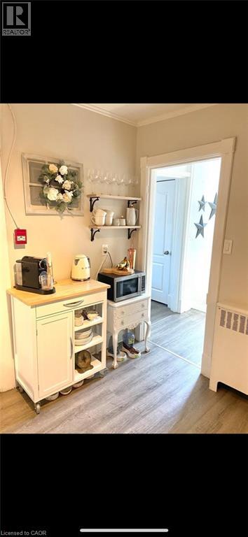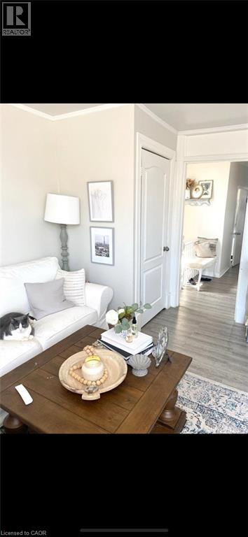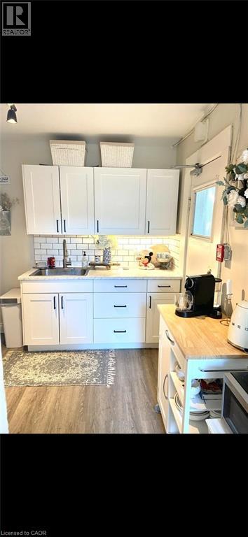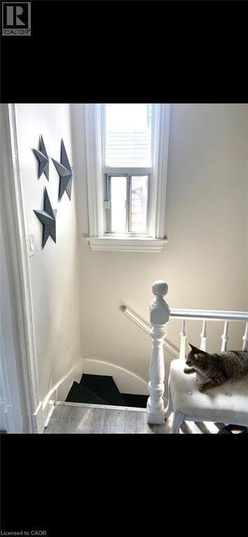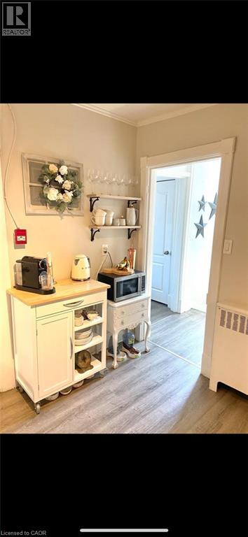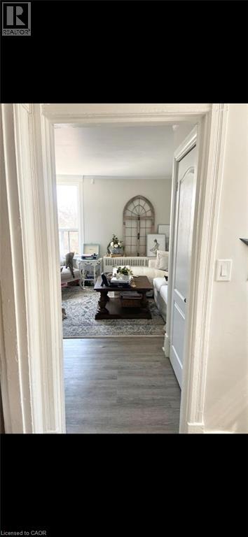2 Bedroom
1 Bathroom
650 sqft
None
Hot Water Radiator Heat
$1,850 Monthly
Insurance, Water
2 bedroom 1 bathroom upper unit available in trendy area. Enjoy walking to the Comma Cafe, local butcher shops, restaurants and bars. Situated on the transit line this unit is centrally located and highly walkable. Less than 10 minutes to Hamilton General Hospital, walking distance to grocery stores and other amenities. The spacious living room area boasts plenty of natural light, large open kitchen complete with stacked washer dryer and modern white countertops and backsplash. A perfect place to enjoy a meal together. 2 well sized bedrooms and an updated 4 piece bathroom complete this unit. Enjoy coffee on your balcony, just off of the kitchen. In the warmer months enjoy planting a garden in the shared backyard space where tenants have worked together to create a gorgeous garden. Water and gas included in lease price. Electricity is extra. Parking is available for additional fee. Enjoy the ease and access of living in a highly walkable neighbourhood with added convenience of being close to the transit system. (id:46441)
Property Details
|
MLS® Number
|
40779635 |
|
Property Type
|
Single Family |
|
Amenities Near By
|
Hospital, Park, Place Of Worship, Playground, Public Transit, Schools, Shopping |
|
Community Features
|
Community Centre |
|
Parking Space Total
|
1 |
Building
|
Bathroom Total
|
1 |
|
Bedrooms Above Ground
|
2 |
|
Bedrooms Total
|
2 |
|
Appliances
|
Dryer, Refrigerator, Stove, Washer, Hood Fan |
|
Basement Type
|
None |
|
Construction Style Attachment
|
Attached |
|
Cooling Type
|
None |
|
Exterior Finish
|
Brick |
|
Heating Type
|
Hot Water Radiator Heat |
|
Stories Total
|
1 |
|
Size Interior
|
650 Sqft |
|
Type
|
Apartment |
|
Utility Water
|
Municipal Water |
Parking
Land
|
Acreage
|
No |
|
Land Amenities
|
Hospital, Park, Place Of Worship, Playground, Public Transit, Schools, Shopping |
|
Sewer
|
Municipal Sewage System |
|
Size Depth
|
100 Ft |
|
Size Frontage
|
24 Ft |
|
Size Total Text
|
Unknown |
|
Zoning Description
|
D |
Rooms
| Level |
Type |
Length |
Width |
Dimensions |
|
Main Level |
Bedroom |
|
|
9'0'' x 10'0'' |
|
Main Level |
Bedroom |
|
|
9'0'' x 10'0'' |
|
Main Level |
4pc Bathroom |
|
|
7'0'' x 8'0'' |
|
Main Level |
Living Room |
|
|
12'0'' x 10'0'' |
|
Main Level |
Kitchen |
|
|
9'0'' x 11'0'' |
https://www.realtor.ca/real-estate/28995994/298-emerald-street-n-unit-2-hamilton

