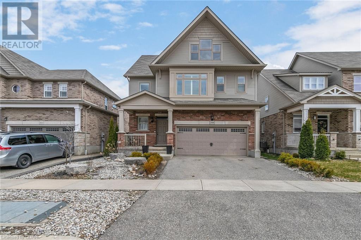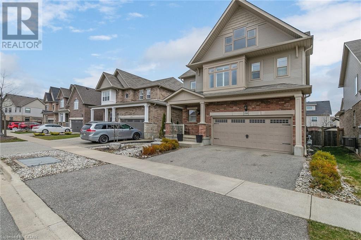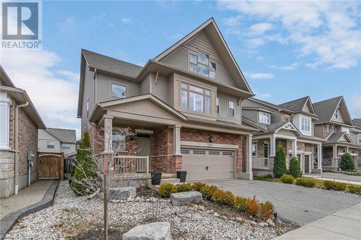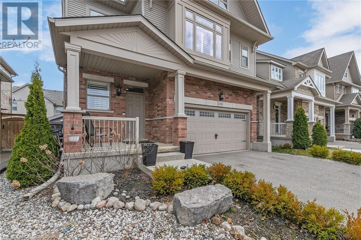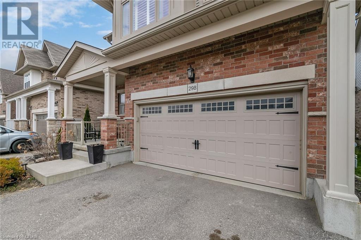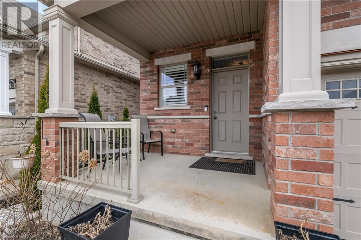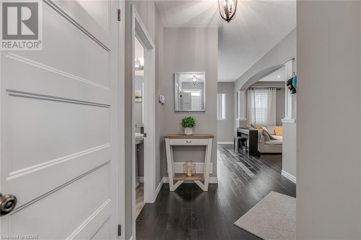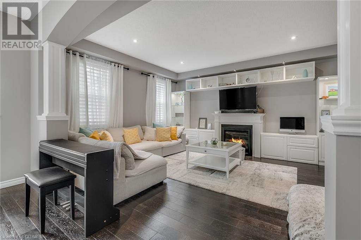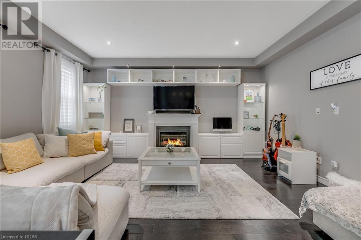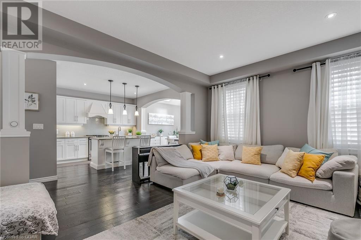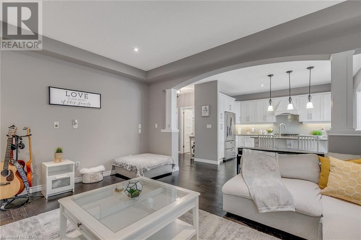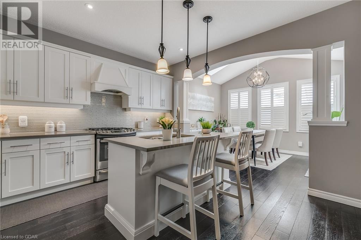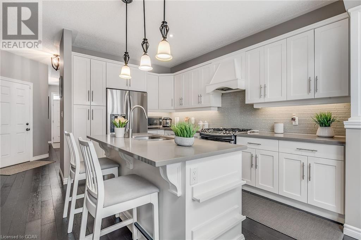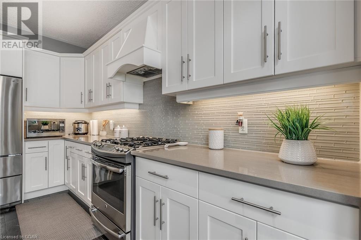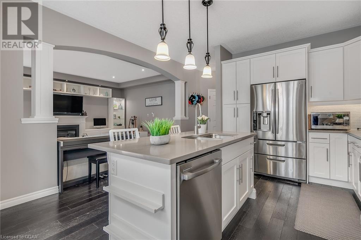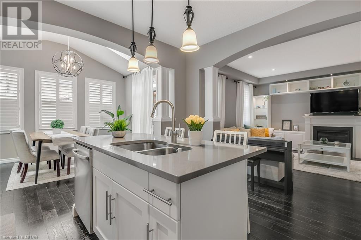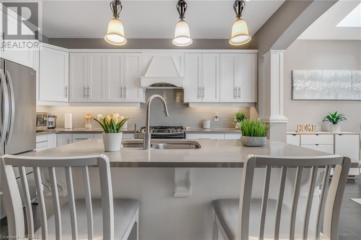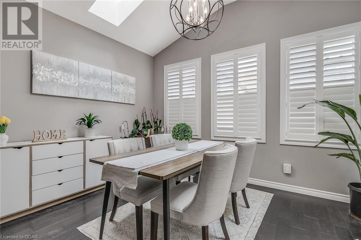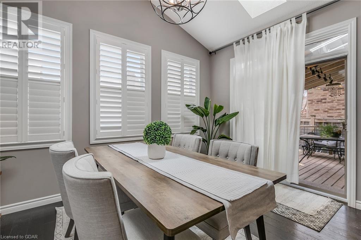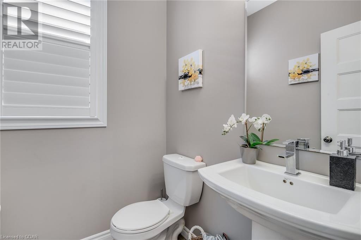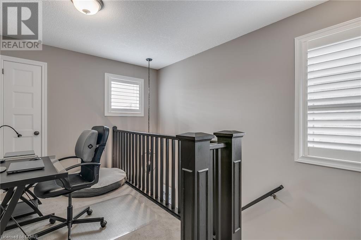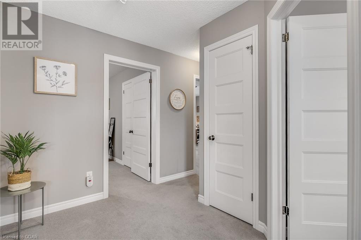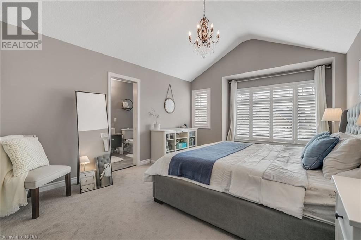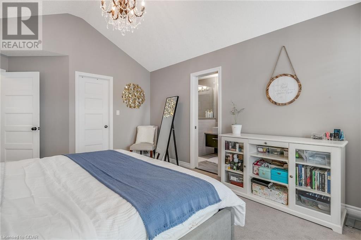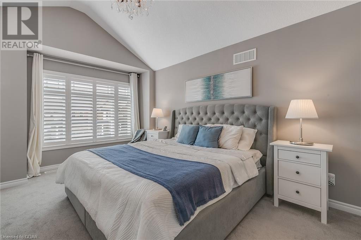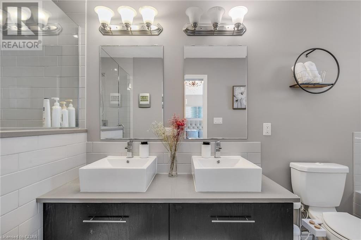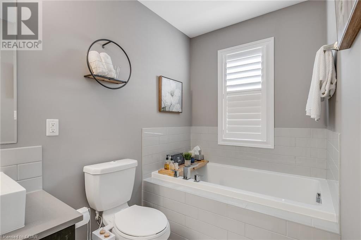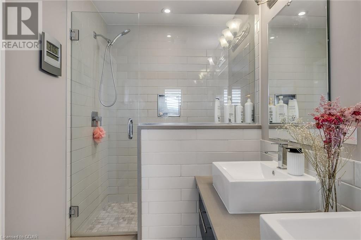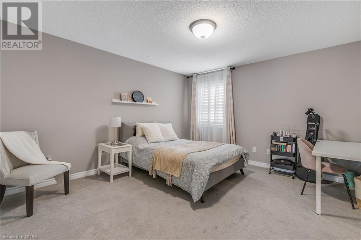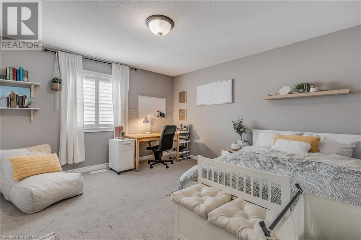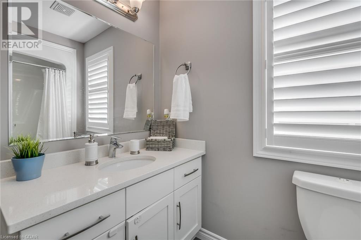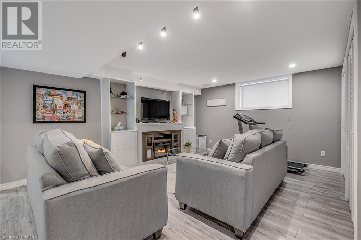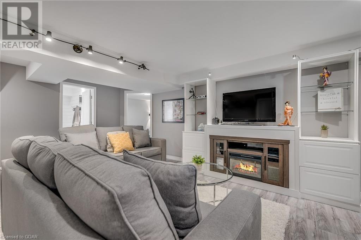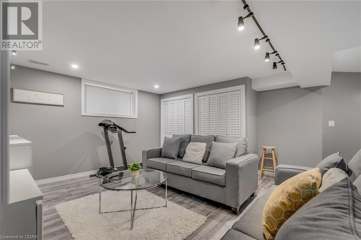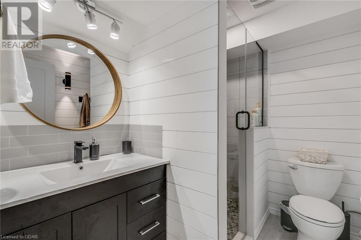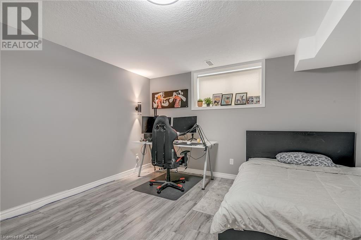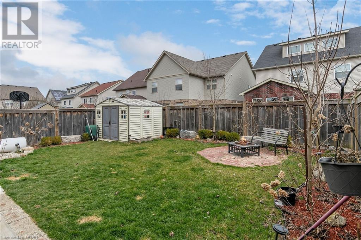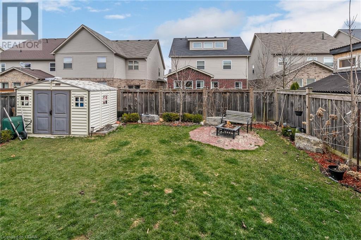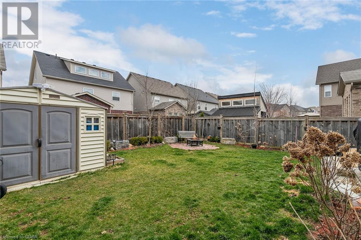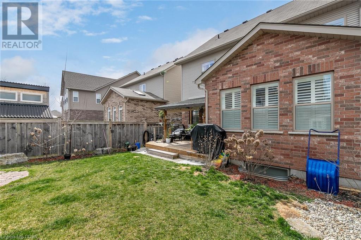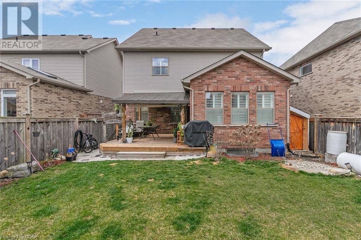4 Bedroom
4 Bathroom
2953
2 Level
Fireplace
Central Air Conditioning
Forced Air
Landscaped
$1,199,900
FORMER MODEL HOME, with brand new FULLY FINISHED BASEMENT, 2900+ of Living Space! Nestled in the coveted Edgewater Estates, this former model home boasts premium upgrades at every turn (refer to the attached Feature Sheet). Impeccably maintained, smoke-free, this residence is ready for you to move right in! Step onto the carpet-free main floor adorned with exquisite touches including a gourmet kitchen featuring bespoke woodwork, quartz countertops, and a generously-sized island perfect for gatherings. Bathed in natural light, the open-concept layout is ideal for family living. Revel in the elegance of the dark, engineered hardwood flooring and the convenience of California Shutters throughout. Retreat to the opulent master suite complete with a soaring cathedral ceiling, a lavish 5-piece ensuite boasting a floating vanity, quartz countertop, double vessel sinks, a spacious soaker tub, and a glass shower. The walk-in closet is equipped with a custom organizer, ensuring ample storage. For your work-from-home needs, a convenient office nook awaits. Discover two additional well-appointed bedrooms, each boasting ample closet space. But the real gem awaits downstairs! The newly finished basement offers added living space with a luxurious 3-piece bathroom featuring a sleek glass shower, a cozy living room, and a generously-sized bedroom with a double closet. With pot lights throughout, the basement exudes warmth and sophistication. Step outside to the professionally landscaped, low-maintenance yard, complete with a fully fenced yard, pressure-treated wood deck, a charming gazebo, and two sheds for storage. Nestled just steps away from picturesque parks, trails, and top-rated schools, and with easy access to the 401, this location truly offers the best of both worlds. Let's make this your new home sweet home! (id:46441)
Property Details
|
MLS® Number
|
40565871 |
|
Property Type
|
Single Family |
|
Amenities Near By
|
Park, Playground, Public Transit, Schools, Shopping, Ski Area |
|
Communication Type
|
High Speed Internet |
|
Community Features
|
Quiet Area, School Bus |
|
Equipment Type
|
Rental Water Softener, Water Heater |
|
Features
|
Paved Driveway, Skylight, Sump Pump, Automatic Garage Door Opener |
|
Parking Space Total
|
4 |
|
Rental Equipment Type
|
Rental Water Softener, Water Heater |
|
Structure
|
Shed, Porch |
Building
|
Bathroom Total
|
4 |
|
Bedrooms Above Ground
|
3 |
|
Bedrooms Below Ground
|
1 |
|
Bedrooms Total
|
4 |
|
Appliances
|
Dishwasher, Dryer, Refrigerator, Stove, Water Softener, Washer, Hood Fan, Window Coverings |
|
Architectural Style
|
2 Level |
|
Basement Development
|
Finished |
|
Basement Type
|
Full (finished) |
|
Constructed Date
|
2015 |
|
Construction Style Attachment
|
Detached |
|
Cooling Type
|
Central Air Conditioning |
|
Exterior Finish
|
Brick, Vinyl Siding |
|
Fire Protection
|
Smoke Detectors |
|
Fireplace Present
|
Yes |
|
Fireplace Total
|
1 |
|
Half Bath Total
|
1 |
|
Heating Fuel
|
Natural Gas |
|
Heating Type
|
Forced Air |
|
Stories Total
|
2 |
|
Size Interior
|
2953 |
|
Type
|
House |
|
Utility Water
|
Municipal Water |
Parking
Land
|
Acreage
|
No |
|
Fence Type
|
Fence |
|
Land Amenities
|
Park, Playground, Public Transit, Schools, Shopping, Ski Area |
|
Landscape Features
|
Landscaped |
|
Sewer
|
Municipal Sewage System |
|
Size Depth
|
100 Ft |
|
Size Frontage
|
40 Ft |
|
Size Total Text
|
Under 1/2 Acre |
|
Zoning Description
|
Residential |
Rooms
| Level |
Type |
Length |
Width |
Dimensions |
|
Second Level |
Primary Bedroom |
|
|
20'2'' x 12'9'' |
|
Second Level |
Office |
|
|
9'11'' x 6'2'' |
|
Second Level |
Laundry Room |
|
|
6'1'' x 5'10'' |
|
Second Level |
Bedroom |
|
|
13'3'' x 13'6'' |
|
Second Level |
Bedroom |
|
|
13'3'' x 13'7'' |
|
Second Level |
Full Bathroom |
|
|
15'2'' x 5'6'' |
|
Second Level |
3pc Bathroom |
|
|
9'3'' x 8'7'' |
|
Basement |
Recreation Room |
|
|
19'6'' x 15'8'' |
|
Basement |
Bedroom |
|
|
12'11'' x 12'0'' |
|
Basement |
3pc Bathroom |
|
|
7'9'' x 6'4'' |
|
Main Level |
Living Room |
|
|
16'10'' x 13'9'' |
|
Main Level |
Kitchen |
|
|
13'10'' x 13'8'' |
|
Main Level |
Dining Room |
|
|
13'10'' x 10'1'' |
|
Main Level |
2pc Bathroom |
|
|
5'9'' x 4'11'' |
Utilities
|
Cable
|
Available |
|
Electricity
|
Available |
|
Natural Gas
|
Available |
|
Telephone
|
Available |
https://www.realtor.ca/real-estate/26735392/298-tremaine-crescent-kitchener

