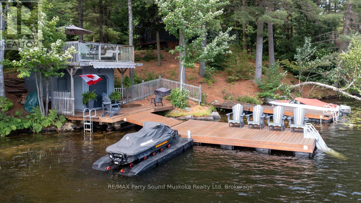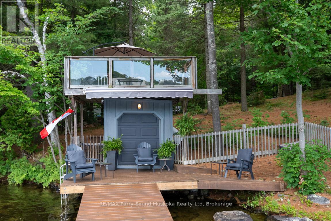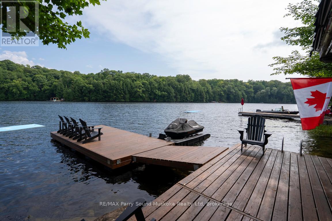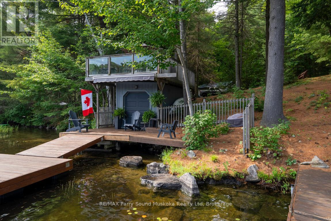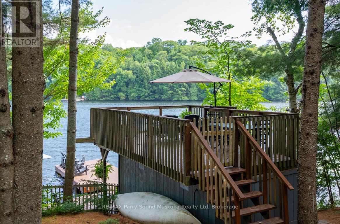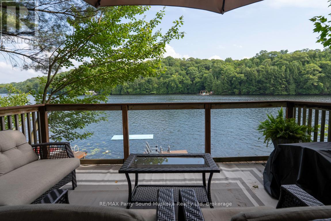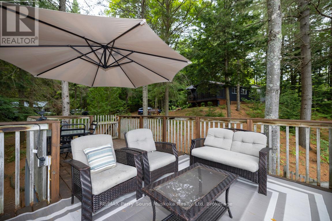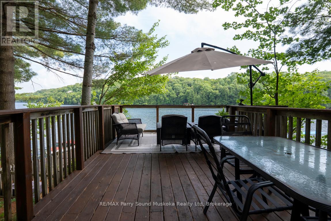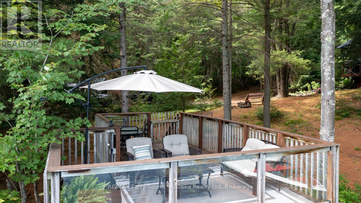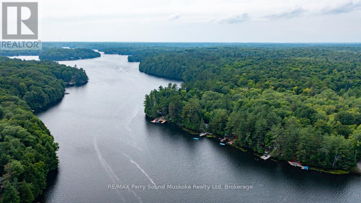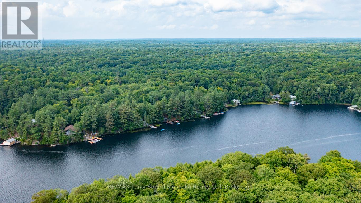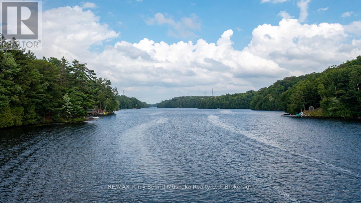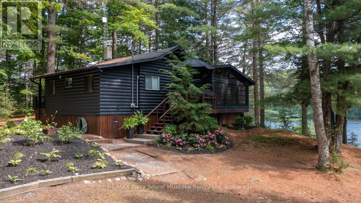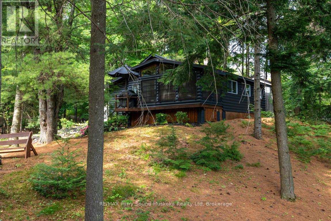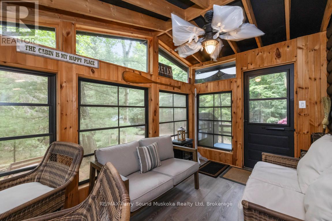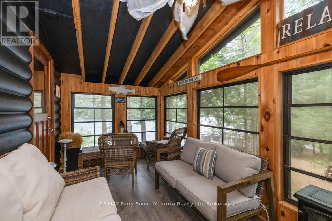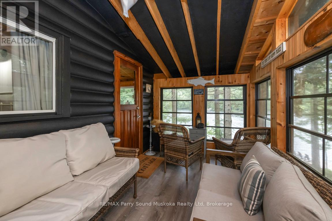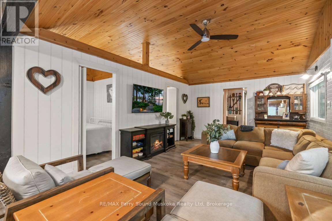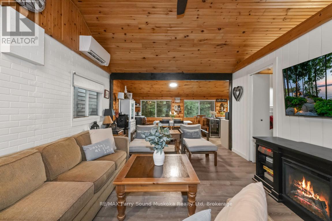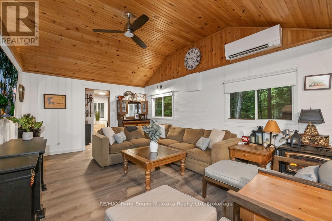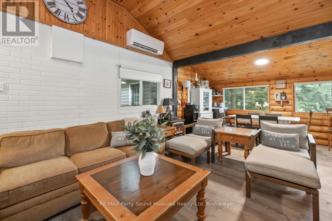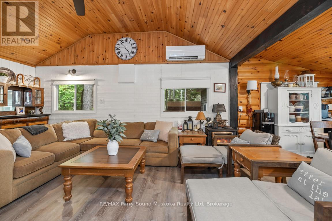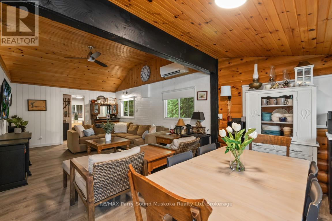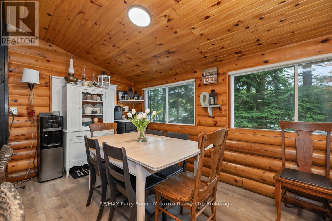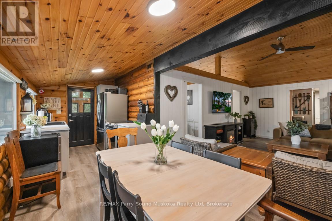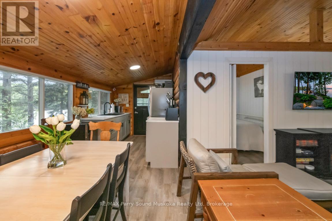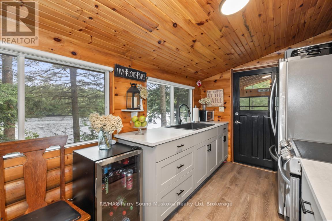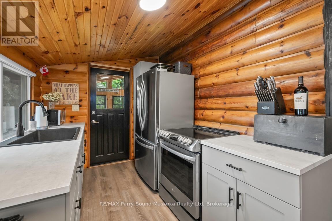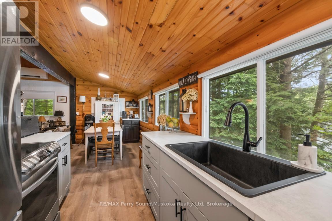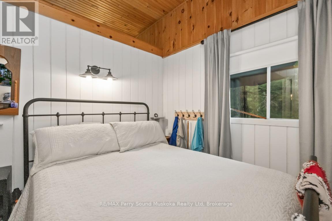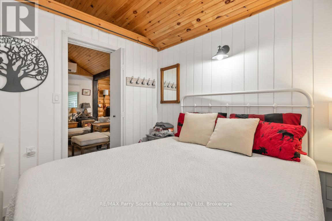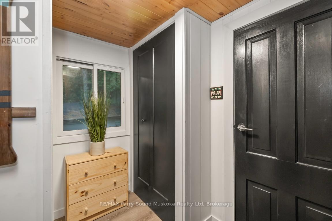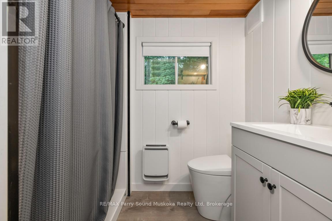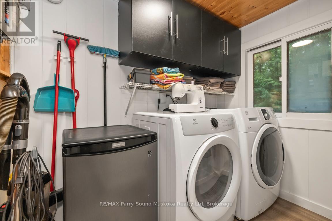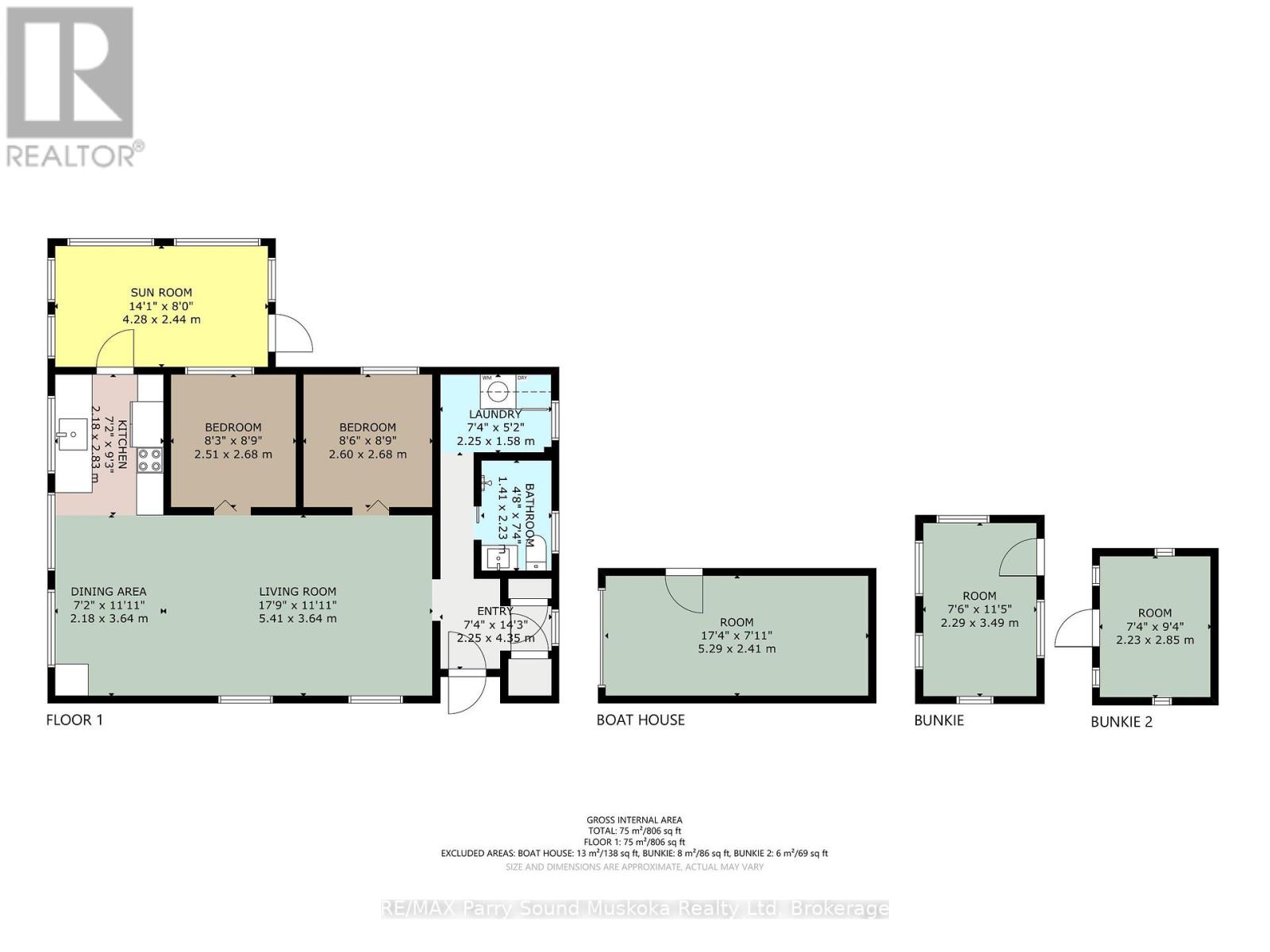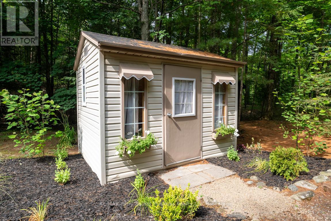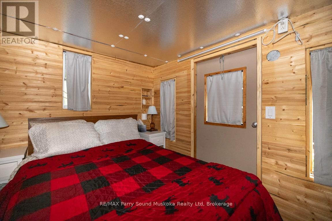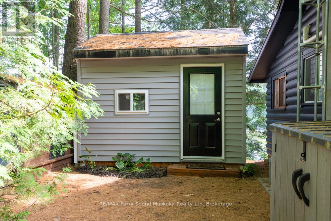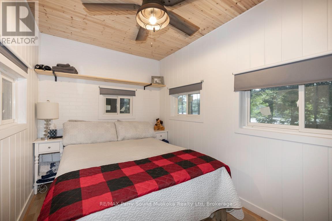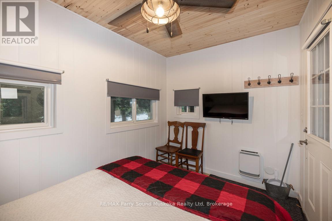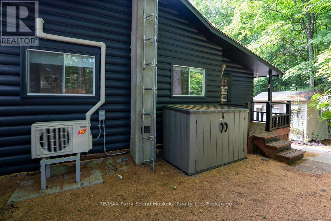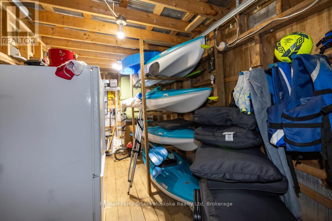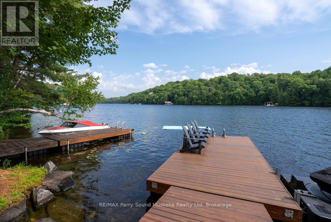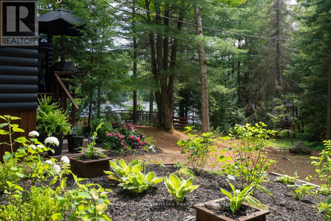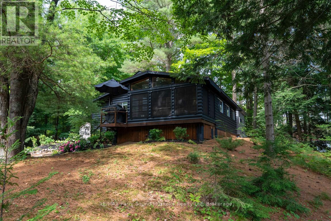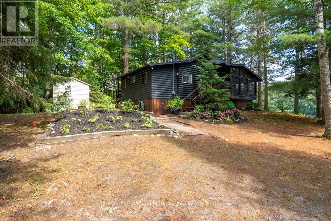2 Bedroom
1 Bathroom
700 - 1100 sqft
Bungalow
Heat Pump
Waterfront
$939,000
OTTER LAKE 4 SEASON GEM! Prime South Exposure, 121 ft Natural Shoreline, Deep water dockage, Sandy base entry for young ones, DESIRABLE BOAT HOUSE at WATER'S EDGE, Features top deck overlooking water, Cantilevered lakeside decking & dockage, 2nd dock for extra boats, Immaculate, Upgraded year round retreat; 2 bedrooms + Ideal sunroom featuring Weatherall Windows, 3rd bedroom guest bunkie, New bright kitchen '23 w/Stainless appliances, New 3 pc bath w/updated plumbing & electrical, New laundry, Easy care Lifeproof laminate flooring, Bright Shiplap walls throughout cottage, Upgraded Spray foam insulated perimeter walls under cottage '24, Cottage exterior professional stained '25, Idyllic Natural treed setting with easy access to water's edge, Private road can be kept open Year Round for a nominal fee, Preferred Otter offers miles of Boating Enjoyment, Great swimming, Ideal for water sports, Full service 'Otter Lake Marina', 'Resort Tappattoo', Access into Little Otter Lake to enjoy Foley Matheson Sandy Beach, Park & Dockage, Just 20 mins to Parry Sound, Easy access to Hwy 400 & the GTA! COTTAGE LIFE BEGINS HERE! (id:46441)
Property Details
|
MLS® Number
|
X12308518 |
|
Property Type
|
Single Family |
|
Community Name
|
Seguin |
|
Amenities Near By
|
Beach, Golf Nearby, Hospital, Marina, Park |
|
Easement
|
Unknown |
|
Equipment Type
|
None |
|
Features
|
Irregular Lot Size |
|
Parking Space Total
|
4 |
|
Rental Equipment Type
|
None |
|
Structure
|
Boathouse, Dock |
|
View Type
|
Direct Water View |
|
Water Front Name
|
Otter Lake |
|
Water Front Type
|
Waterfront |
Building
|
Bathroom Total
|
1 |
|
Bedrooms Above Ground
|
2 |
|
Bedrooms Total
|
2 |
|
Appliances
|
Water Heater, Dryer, Stove, Washer, Refrigerator |
|
Architectural Style
|
Bungalow |
|
Basement Type
|
Crawl Space |
|
Construction Status
|
Insulation Upgraded |
|
Construction Style Attachment
|
Detached |
|
Exterior Finish
|
Wood |
|
Foundation Type
|
Wood/piers |
|
Heating Fuel
|
Electric |
|
Heating Type
|
Heat Pump |
|
Stories Total
|
1 |
|
Size Interior
|
700 - 1100 Sqft |
|
Type
|
House |
Parking
Land
|
Access Type
|
Year-round Access, Private Docking |
|
Acreage
|
No |
|
Land Amenities
|
Beach, Golf Nearby, Hospital, Marina, Park |
|
Sewer
|
Septic System |
|
Size Depth
|
144 Ft ,10 In |
|
Size Frontage
|
121 Ft |
|
Size Irregular
|
121 X 144.9 Ft |
|
Size Total Text
|
121 X 144.9 Ft |
|
Zoning Description
|
Lsr |
Rooms
| Level |
Type |
Length |
Width |
Dimensions |
|
Main Level |
Living Room |
5.41 m |
3.64 m |
5.41 m x 3.64 m |
|
Main Level |
Dining Room |
3.64 m |
2.18 m |
3.64 m x 2.18 m |
|
Main Level |
Kitchen |
2.83 m |
2.18 m |
2.83 m x 2.18 m |
|
Main Level |
Sunroom |
4.28 m |
2.44 m |
4.28 m x 2.44 m |
|
Main Level |
Bedroom |
2.68 m |
2.6 m |
2.68 m x 2.6 m |
|
Main Level |
Bedroom |
2.68 m |
2.51 m |
2.68 m x 2.51 m |
|
Main Level |
Bathroom |
2.23 m |
1.41 m |
2.23 m x 1.41 m |
|
Main Level |
Laundry Room |
2.25 m |
1.58 m |
2.25 m x 1.58 m |
|
Main Level |
Foyer |
4.35 m |
2.25 m |
4.35 m x 2.25 m |
https://www.realtor.ca/real-estate/28655850/3-post-lane-seguin-seguin

