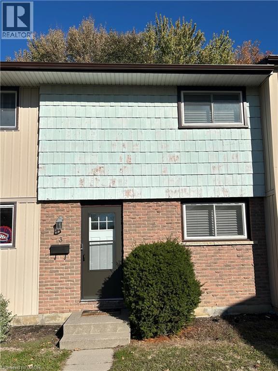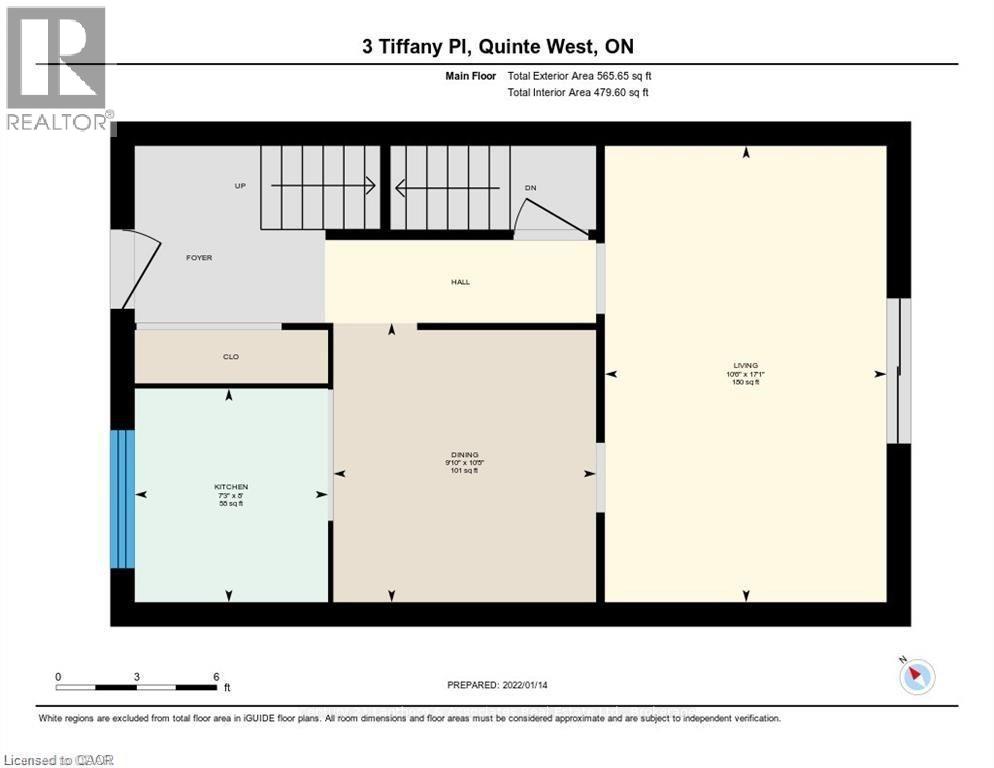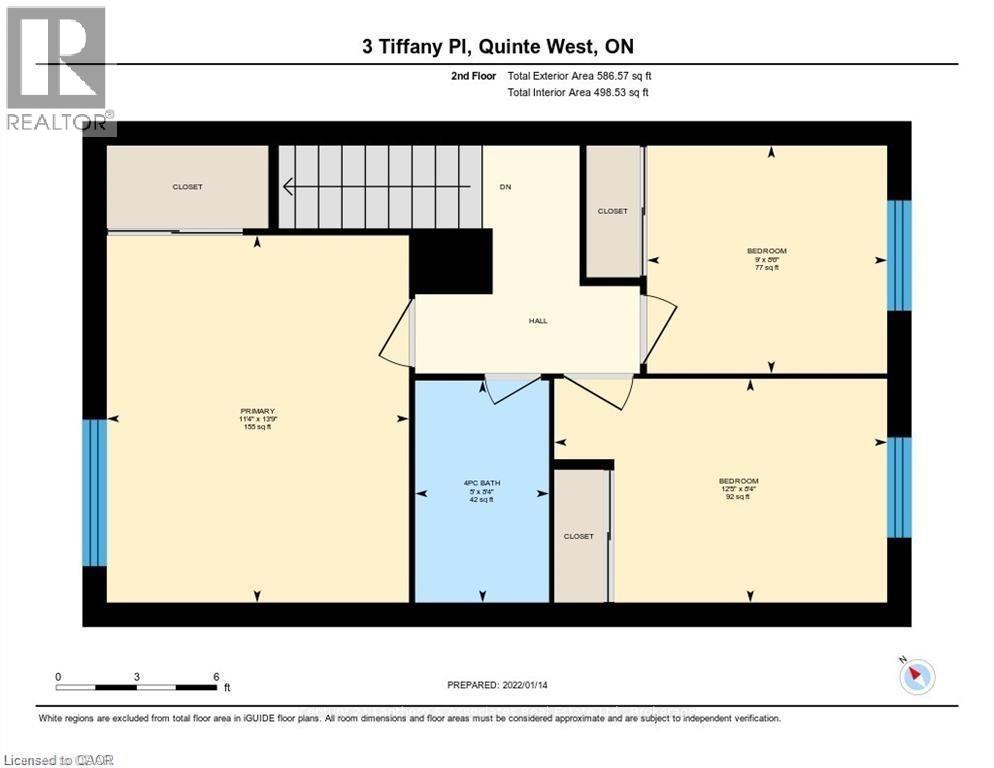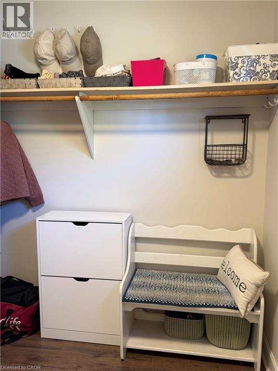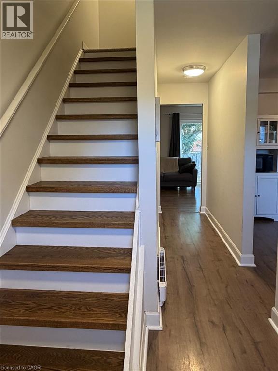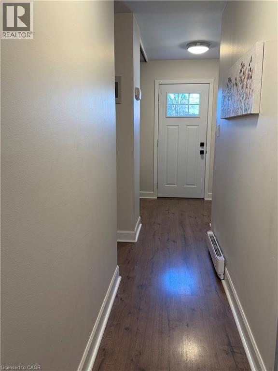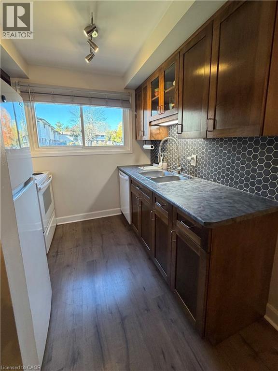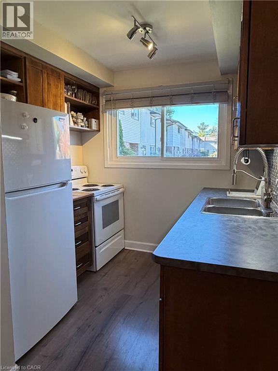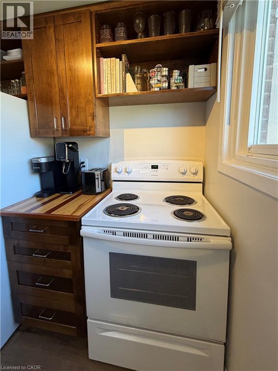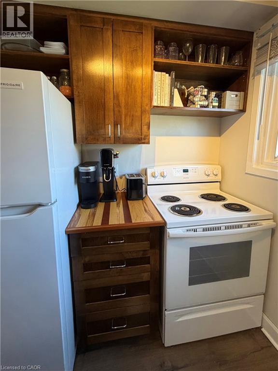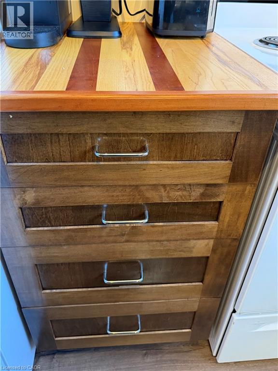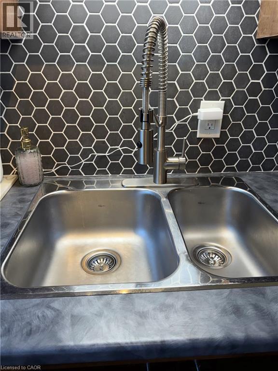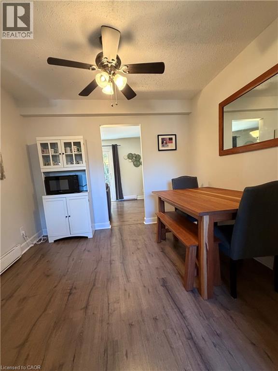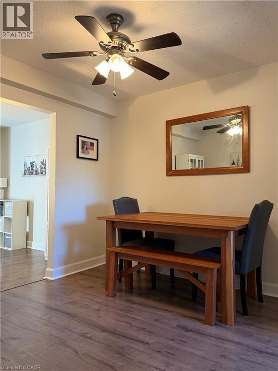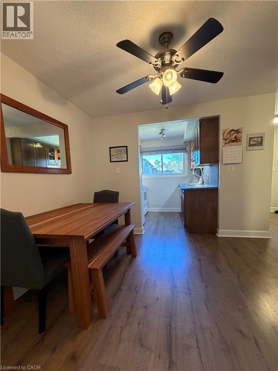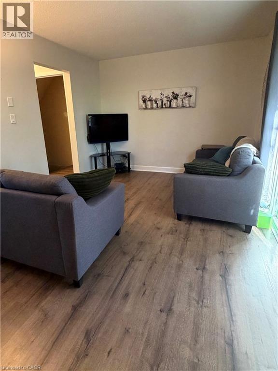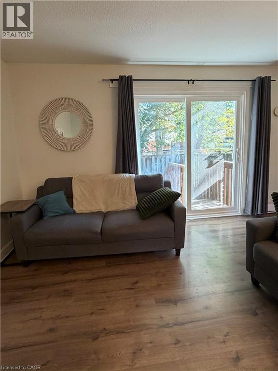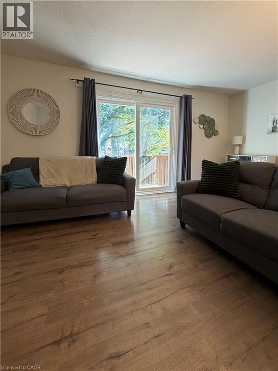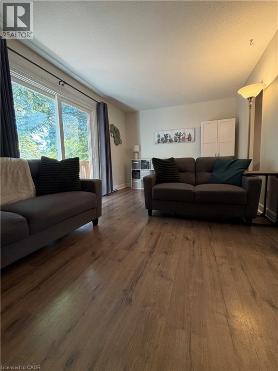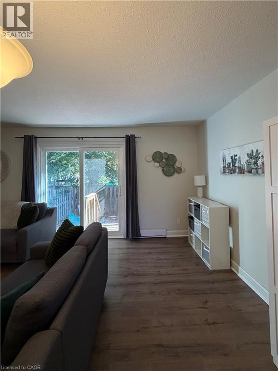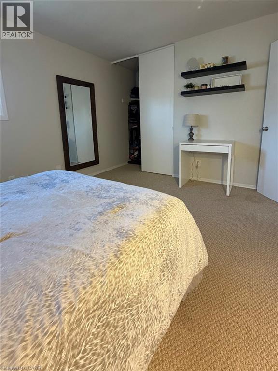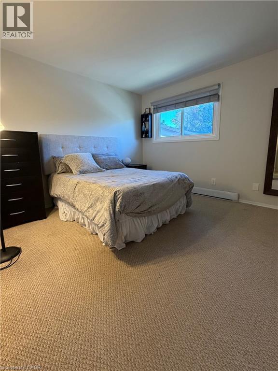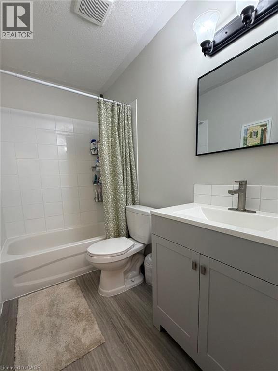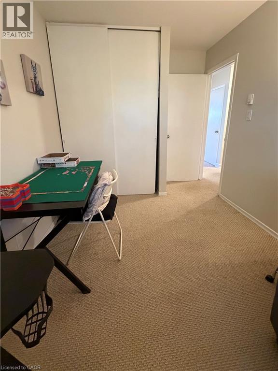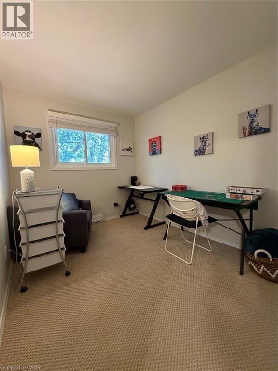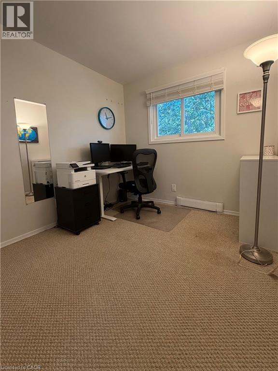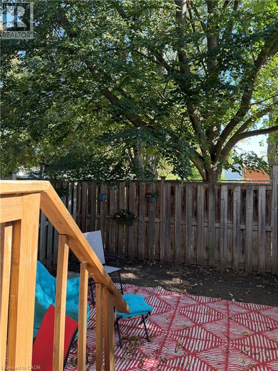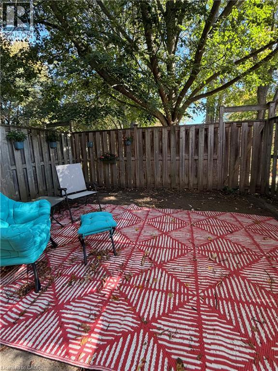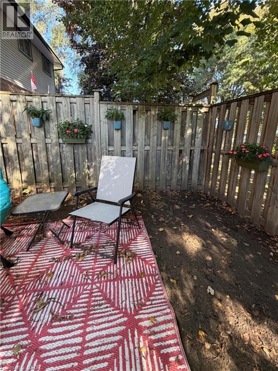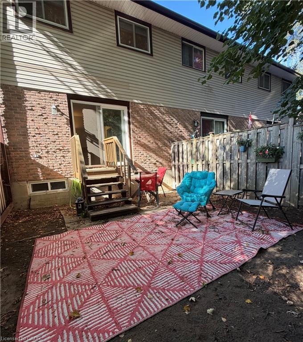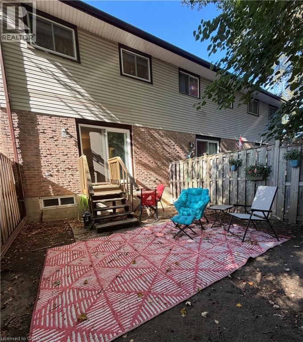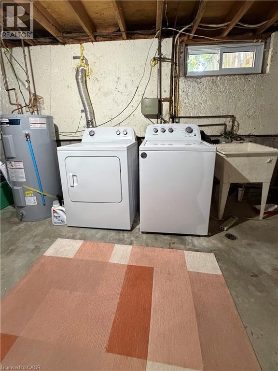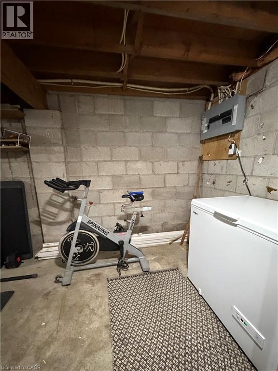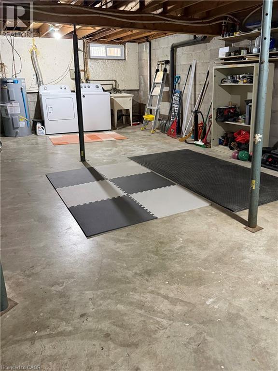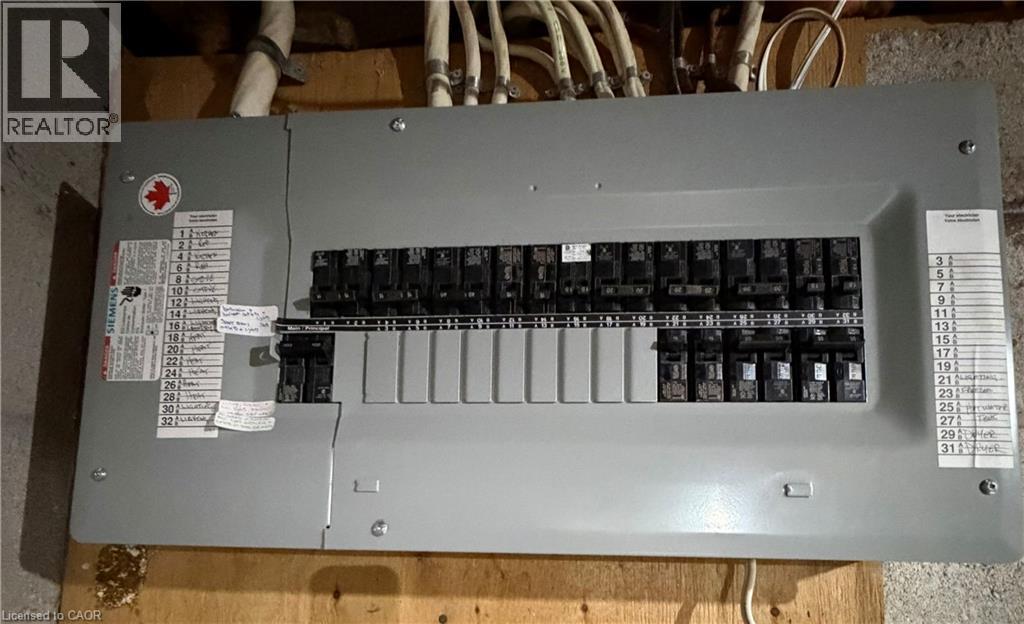3 Tiffany Place Unit# 3 Trenton, Ontario K8V 6A3
$349,700Maintenance, Insurance, Water, Parking
$399.30 Monthly
Maintenance, Insurance, Water, Parking
$399.30 MonthlyWelcome to this charming and beautifully updated 3-bedroom, 1-bath townhouse located in a quiet and desirable neighborhood in Trenton, Ontario. With 1,152 square feet of thoughtfully designed living space, this home is perfect for first-time buyers, small families, or anyone looking to downsize without compromising on style or comfort. Step inside to a freshly painted interior and enjoy the warmth of new hardwood flooring throughout the main floor, paired with brand new baseboard heaters for energy-efficient comfort. The custom-built kitchen is a true highlight, featuring updated cabinetry, stylish backsplash, modern countertops, new sink, and the convenience of a newly installed dishwasher — perfect for everyday living and entertaining. The dining room now boasts a new ceiling fan for added comfort and opens into a spacious living room that is bright and inviting, with sliding glass doors leading to a fully fenced backyard, ideal for kids, pets, or relaxing outdoors. The main entrance offers a small foyer with a handy closet, keeping shoes and coats neatly tucked away. Head upstairs to find a generous master bedroom, two additional bedrooms, and a fully upgraded 4-piece bathroom, complete with new cupboards, countertops, toilet, sink, and light fixture — all tastefully finished with modern touches. Other recent upgrades include beautiful hardwood stairs, a brand new front door, and more, making this home truly move-in ready. One parking spot is included. Visitor parking is also available. Don’t miss your chance to own this stylish, updated home in a fantastic location. Book your private showing today! (id:46441)
Property Details
| MLS® Number | 40778810 |
| Property Type | Single Family |
| Amenities Near By | Hospital, Park, Schools |
| Equipment Type | Water Heater |
| Parking Space Total | 1 |
| Rental Equipment Type | Water Heater |
Building
| Bathroom Total | 1 |
| Bedrooms Above Ground | 3 |
| Bedrooms Total | 3 |
| Appliances | Dishwasher, Dryer, Refrigerator, Washer |
| Architectural Style | 2 Level |
| Basement Development | Unfinished |
| Basement Type | Full (unfinished) |
| Constructed Date | 1975 |
| Construction Style Attachment | Attached |
| Exterior Finish | Brick, Metal |
| Foundation Type | Poured Concrete |
| Heating Fuel | Electric |
| Stories Total | 2 |
| Size Interior | 1152 Sqft |
| Type | Row / Townhouse |
| Utility Water | Municipal Water |
Parking
| Open |
Land
| Acreage | No |
| Land Amenities | Hospital, Park, Schools |
| Sewer | Municipal Sewage System |
| Size Total Text | Unknown |
| Zoning Description | R5 |
Rooms
| Level | Type | Length | Width | Dimensions |
|---|---|---|---|---|
| Second Level | Primary Bedroom | 13'7'' x 11'3'' | ||
| Second Level | Bedroom | 8'3'' x 12'4'' | ||
| Second Level | Bedroom | 8'5'' x 8'9'' | ||
| Second Level | 4pc Bathroom | 8'3'' x 4'9'' | ||
| Main Level | Living Room | 17'9'' x 10'5'' | ||
| Main Level | Kitchen | 8'1'' x 7'2'' | ||
| Main Level | Dining Room | 10'4'' x 9'8'' |
https://www.realtor.ca/real-estate/28986896/3-tiffany-place-unit-3-trenton
Interested?
Contact us for more information

