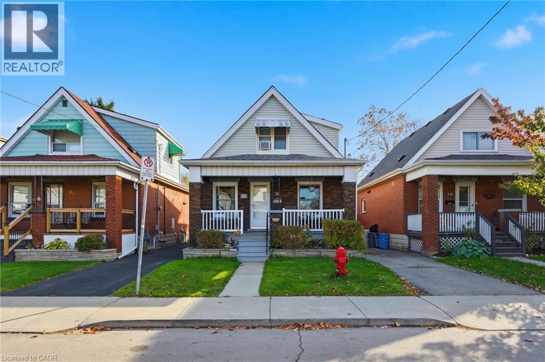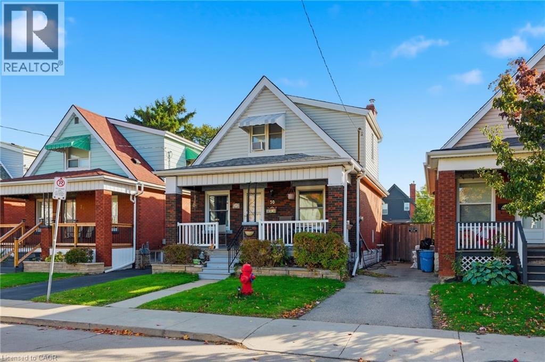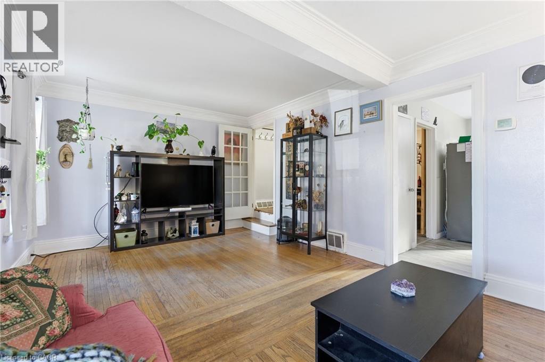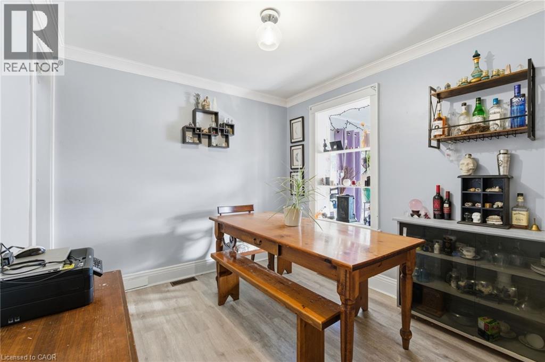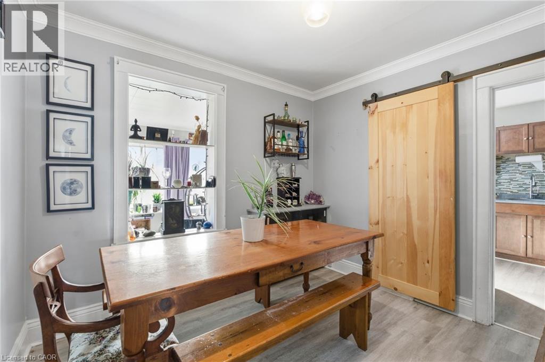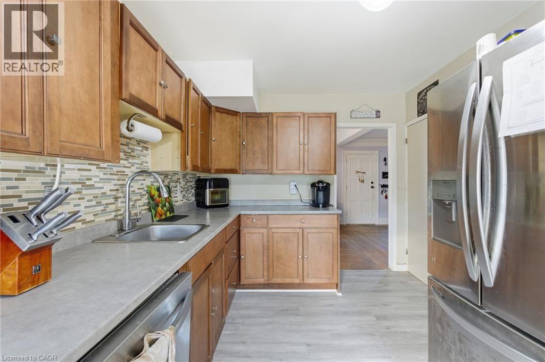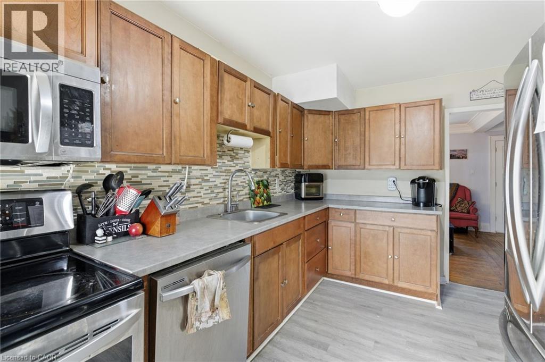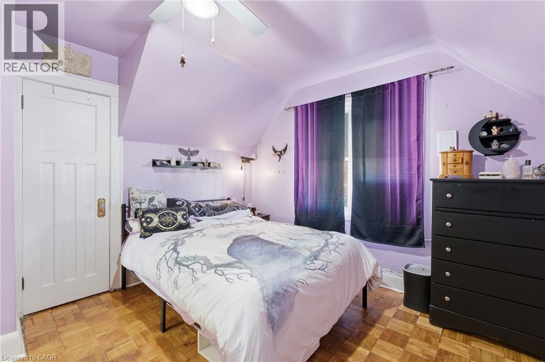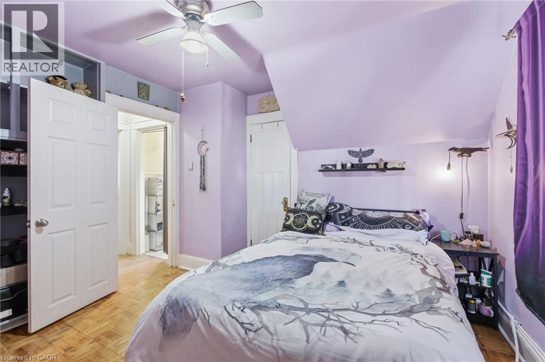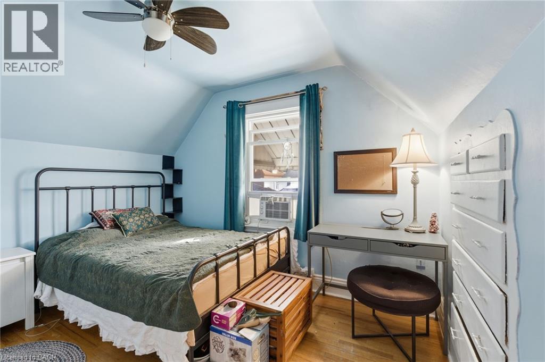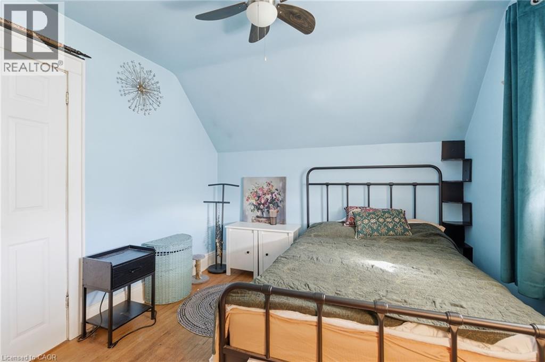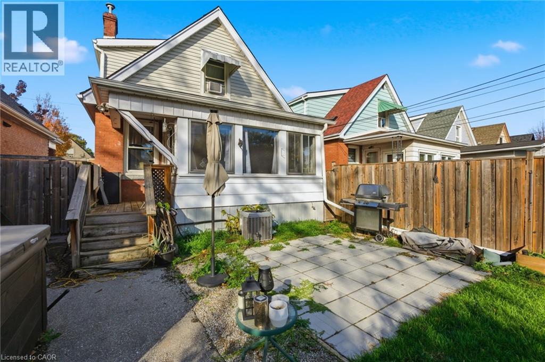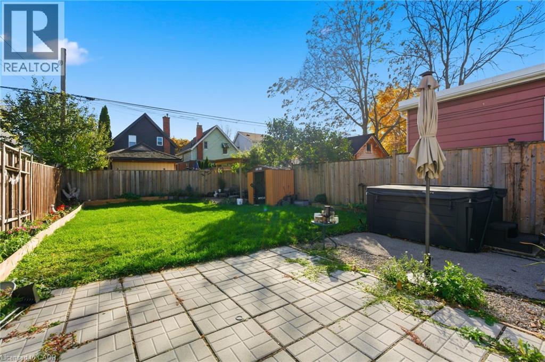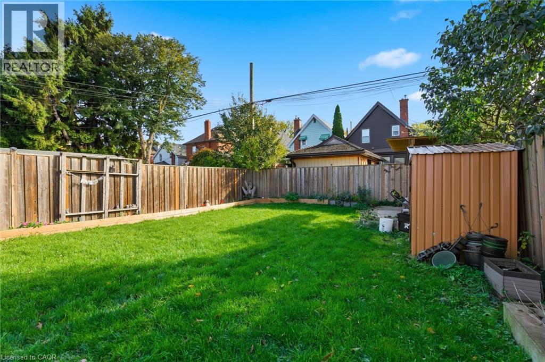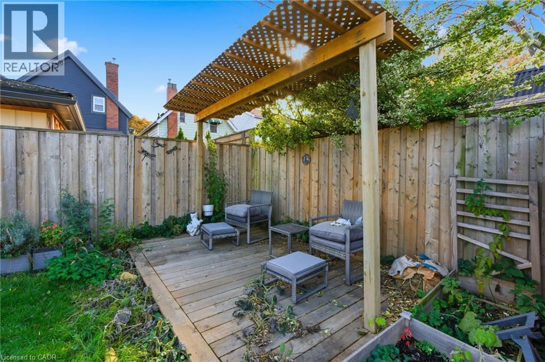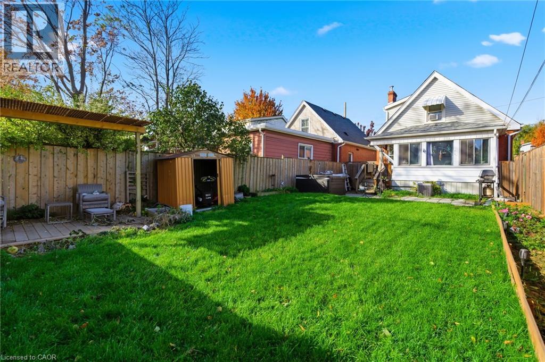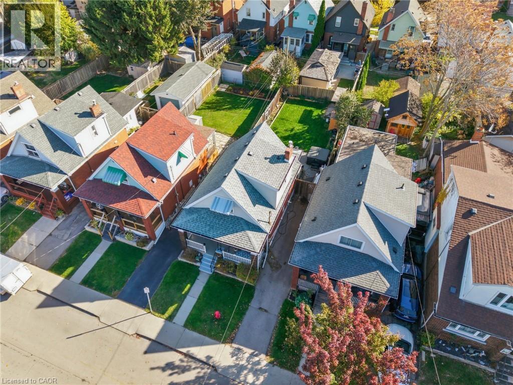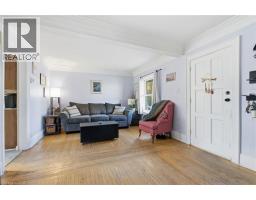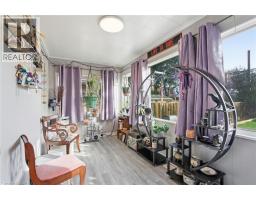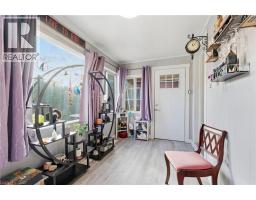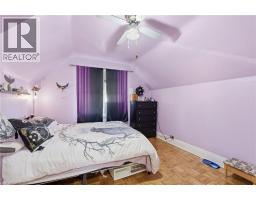2 Bedroom
1 Bathroom
1503 sqft
Central Air Conditioning
Forced Air
$399,900
Welcome to this solid brick 1.5-storey home in a friendly Hamilton neighbourhood. Step inside to find a bright, updated kitchen and cozy living spaces that feel instantly welcoming. The sunroom is a true bonus spot, offering a peaceful view of the fully fenced backyard. Out back, unwind under the pergola or in your hot tub. 2 comfortable bedrooms upstairs and a full-height basement ready for finishing, there’s room to grow and make it your own. Two-car parking keeps life convenient, and you’ll love having schools, shopping, transit, and a community rec centre just moments away. A warm home with thoughtful updates and exciting potential deal for first-time buyers or anyone looking for a charming place to call home. (id:46441)
Property Details
|
MLS® Number
|
40786153 |
|
Property Type
|
Single Family |
|
Amenities Near By
|
Hospital, Park, Place Of Worship, Playground, Public Transit, Schools, Shopping |
|
Community Features
|
School Bus |
|
Features
|
Paved Driveway |
|
Parking Space Total
|
2 |
|
Structure
|
Shed |
Building
|
Bathroom Total
|
1 |
|
Bedrooms Above Ground
|
2 |
|
Bedrooms Total
|
2 |
|
Appliances
|
Dishwasher, Dryer, Refrigerator, Stove, Washer |
|
Basement Development
|
Unfinished |
|
Basement Type
|
Full (unfinished) |
|
Construction Style Attachment
|
Detached |
|
Cooling Type
|
Central Air Conditioning |
|
Exterior Finish
|
Brick |
|
Foundation Type
|
Block |
|
Heating Fuel
|
Natural Gas |
|
Heating Type
|
Forced Air |
|
Stories Total
|
2 |
|
Size Interior
|
1503 Sqft |
|
Type
|
House |
|
Utility Water
|
Municipal Water |
Land
|
Access Type
|
Road Access |
|
Acreage
|
No |
|
Land Amenities
|
Hospital, Park, Place Of Worship, Playground, Public Transit, Schools, Shopping |
|
Sewer
|
Municipal Sewage System |
|
Size Depth
|
97 Ft |
|
Size Frontage
|
30 Ft |
|
Size Total Text
|
Under 1/2 Acre |
|
Zoning Description
|
C |
Rooms
| Level |
Type |
Length |
Width |
Dimensions |
|
Second Level |
4pc Bathroom |
|
|
Measurements not available |
|
Second Level |
Bedroom |
|
|
10'6'' x 9'2'' |
|
Second Level |
Primary Bedroom |
|
|
10'6'' x 11'7'' |
|
Basement |
Bonus Room |
|
|
10'8'' x 11'6'' |
|
Basement |
Storage |
|
|
9'2'' x 11'11'' |
|
Basement |
Other |
|
|
19'9'' x 12'5'' |
|
Main Level |
Dining Room |
|
|
9'9'' x 9'2'' |
|
Main Level |
Kitchen |
|
|
9'8'' x 12'5'' |
|
Main Level |
Living Room |
|
|
19'9'' x 11'6'' |
|
Main Level |
Foyer |
|
|
Measurements not available |
https://www.realtor.ca/real-estate/29075862/30-cope-street-hamilton

