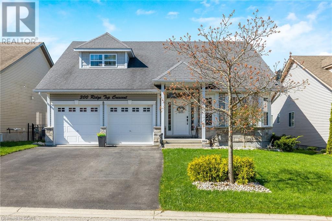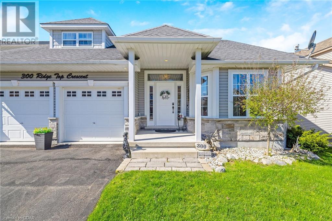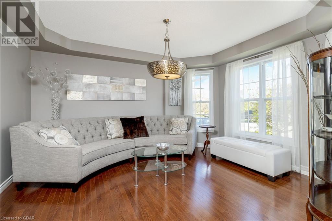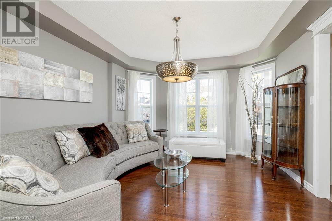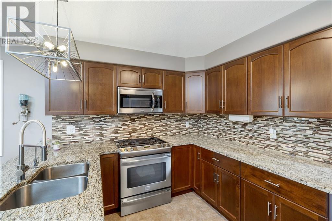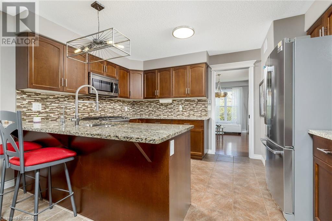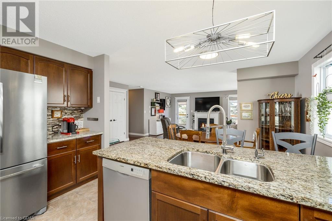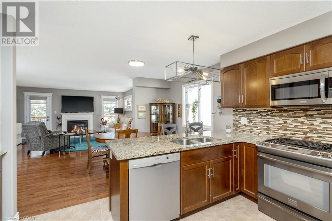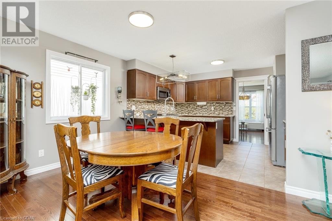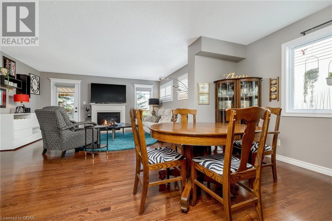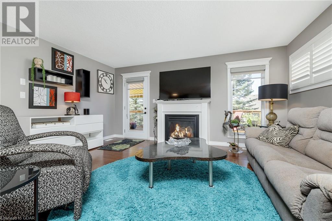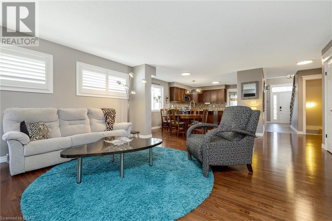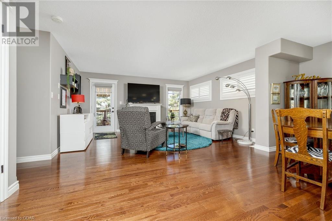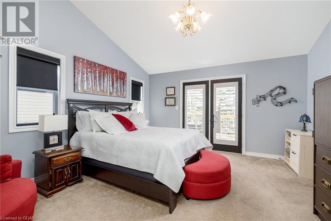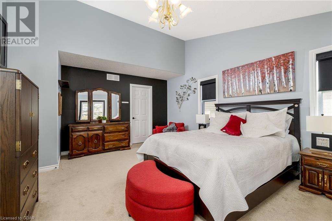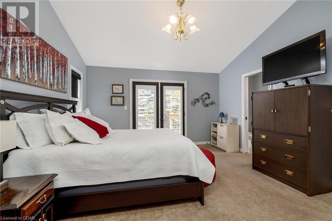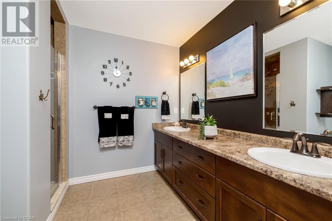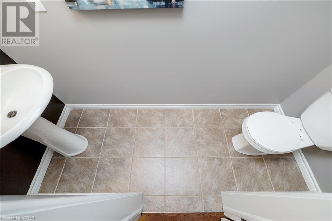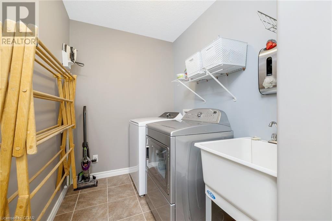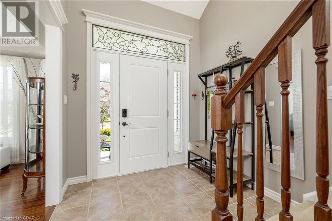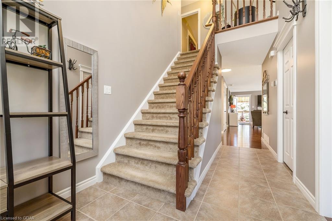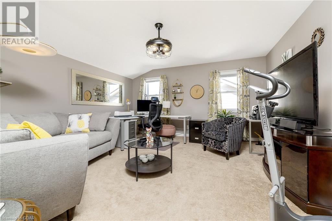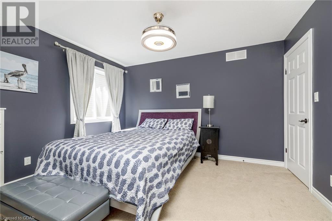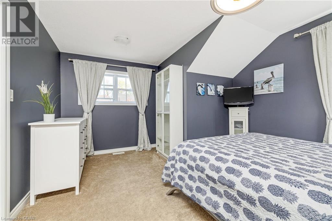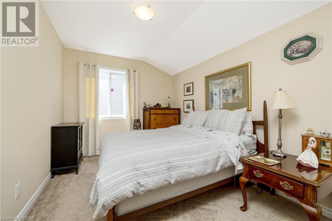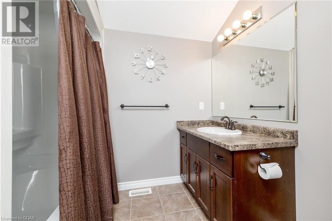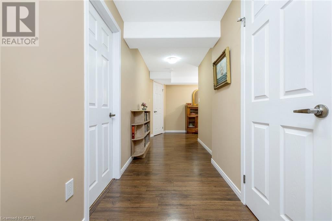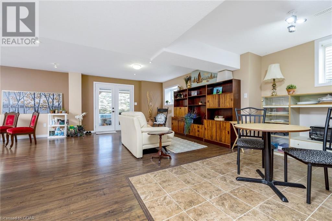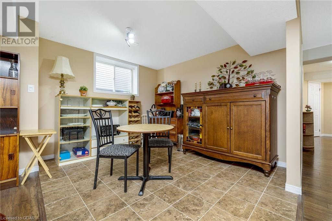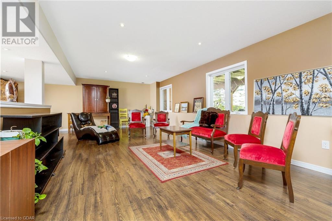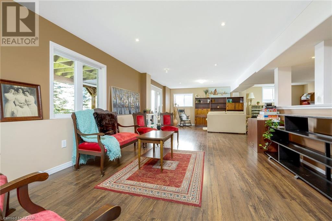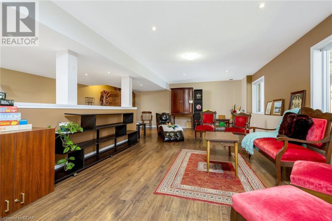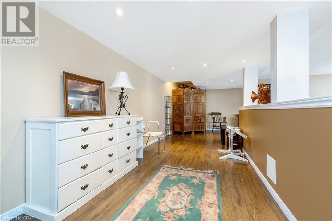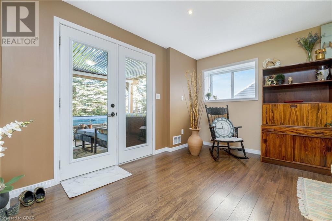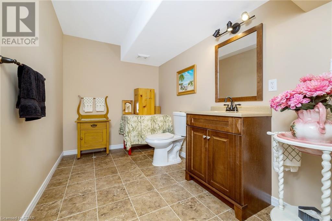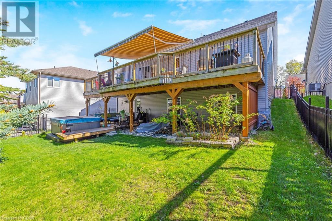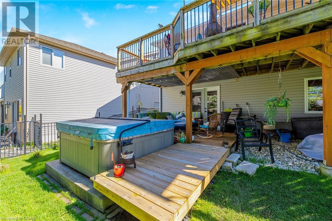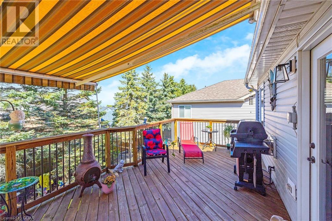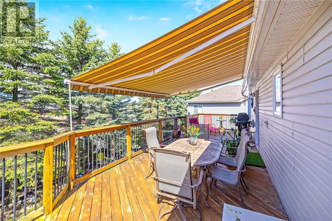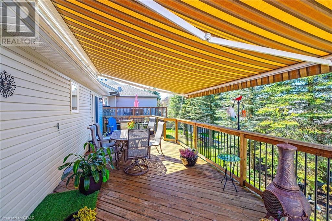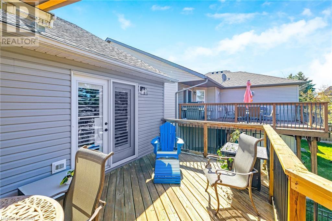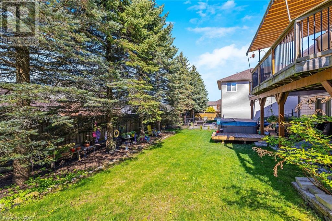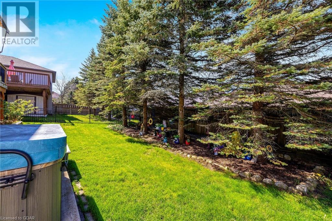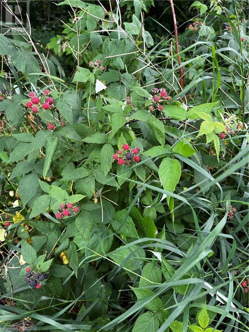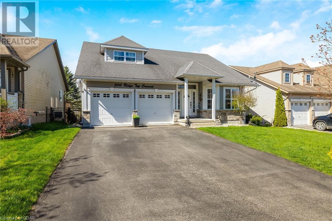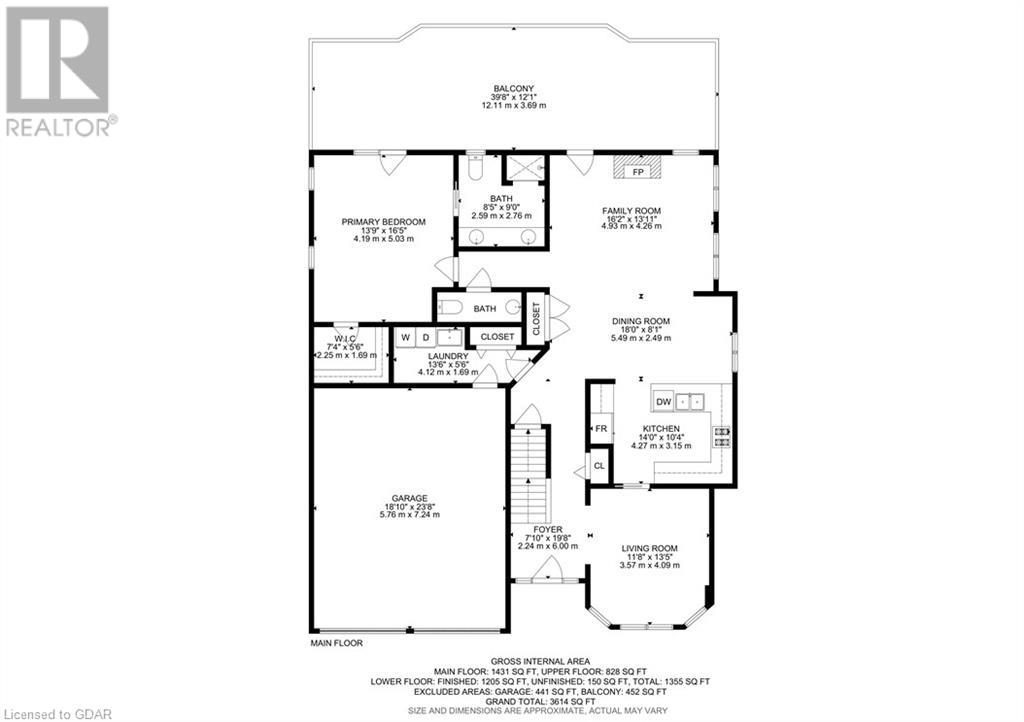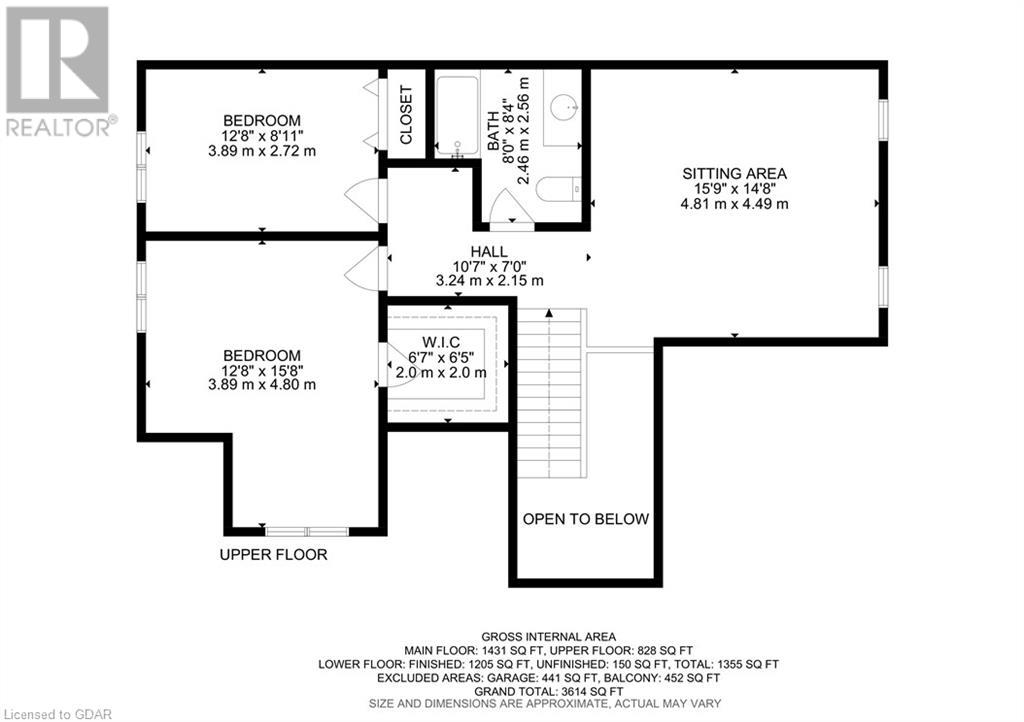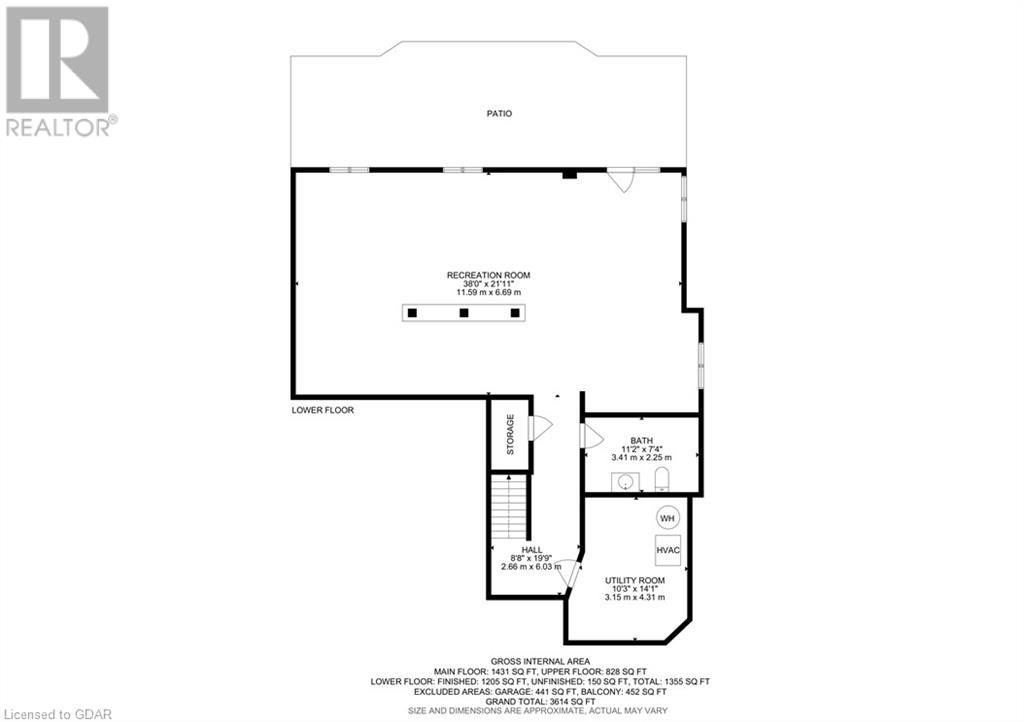3 Bedroom
4 Bathroom
3280
Bungalow
Fireplace
Central Air Conditioning
Forced Air
$1,210,000
Welcome to the remarkable 300 Ridge Top Crescent in the sought after village of Rockwood! 300 Ridge Top exudes class and quality from the very moment you enter - boasting main level living in a peaceful setting. This large bungaloft offers over 2000 sq ft. above ground living space plus a fully finished WALK OUT basement. The large main level primary bedroom is truly an oasis, featuring access to the inviting deck where you can take in the peaceful surroundings, along with a 4 piece ensuite bathroom and walk in closet. The main living space is warm and inviting, with a gas fireplace and hardwood flooring. Enjoy the convenience of the main floor laundry room with access to the large double car garage. Heading upstairs - enjoy a loft space which nicely suits a home office/living area. The loft is complete with two bedrooms and a full bathroom. An outstanding feature of 300 Ridge Top is the spacious and fully finished walk out basement - providing ample living space for all the family gatherings! Updates include main and upper level paint, washing machine and several light fixtures throughout. The picturesque backyard can be enjoyed from either the ground level patio or the upper level deck - featuring a gas fitting for a BBQ and raspberry bushes providing a delicious treat! Rockwood offers quaint village living along with gorgeous nature and the renowned Rockwood Conservation. 300 Ridge Top really is a rare offering - book your showing today! (id:46441)
Property Details
|
MLS® Number
|
40583722 |
|
Property Type
|
Single Family |
|
Amenities Near By
|
Park, Place Of Worship |
|
Community Features
|
Quiet Area |
|
Equipment Type
|
Rental Water Softener, Water Heater |
|
Features
|
Conservation/green Belt |
|
Parking Space Total
|
4 |
|
Rental Equipment Type
|
Rental Water Softener, Water Heater |
Building
|
Bathroom Total
|
4 |
|
Bedrooms Above Ground
|
3 |
|
Bedrooms Total
|
3 |
|
Appliances
|
Dishwasher, Dryer, Microwave, Refrigerator, Washer, Microwave Built-in, Gas Stove(s), Hood Fan, Window Coverings, Garage Door Opener |
|
Architectural Style
|
Bungalow |
|
Basement Development
|
Finished |
|
Basement Type
|
Full (finished) |
|
Construction Style Attachment
|
Detached |
|
Cooling Type
|
Central Air Conditioning |
|
Exterior Finish
|
Brick, Vinyl Siding |
|
Fireplace Present
|
Yes |
|
Fireplace Total
|
1 |
|
Foundation Type
|
Poured Concrete |
|
Half Bath Total
|
2 |
|
Heating Fuel
|
Natural Gas |
|
Heating Type
|
Forced Air |
|
Stories Total
|
1 |
|
Size Interior
|
3280 |
|
Type
|
House |
|
Utility Water
|
Municipal Water |
Parking
Land
|
Access Type
|
Highway Access |
|
Acreage
|
No |
|
Land Amenities
|
Park, Place Of Worship |
|
Sewer
|
Municipal Sewage System |
|
Size Depth
|
110 Ft |
|
Size Frontage
|
51 Ft |
|
Size Total Text
|
Under 1/2 Acre |
|
Zoning Description
|
R1 |
Rooms
| Level |
Type |
Length |
Width |
Dimensions |
|
Second Level |
Loft |
|
|
15'9'' x 14'8'' |
|
Second Level |
Bedroom |
|
|
12'8'' x 15'8'' |
|
Second Level |
Bedroom |
|
|
12'8'' x 8'11'' |
|
Second Level |
4pc Bathroom |
|
|
Measurements not available |
|
Basement |
Recreation Room |
|
|
38'0'' x 21'11'' |
|
Basement |
2pc Bathroom |
|
|
Measurements not available |
|
Main Level |
Living Room |
|
|
11'8'' x 13'5'' |
|
Main Level |
Family Room |
|
|
16'2'' x 13'11'' |
|
Main Level |
Primary Bedroom |
|
|
13'9'' x 16'5'' |
|
Main Level |
Laundry Room |
|
|
13'6'' x 5'6'' |
|
Main Level |
Dinette |
|
|
18'0'' x 8'1'' |
|
Main Level |
Kitchen |
|
|
14'0'' x 10'4'' |
|
Main Level |
4pc Bathroom |
|
|
Measurements not available |
|
Main Level |
2pc Bathroom |
|
|
Measurements not available |
https://www.realtor.ca/real-estate/26869429/300-ridge-top-crescent-rockwood

