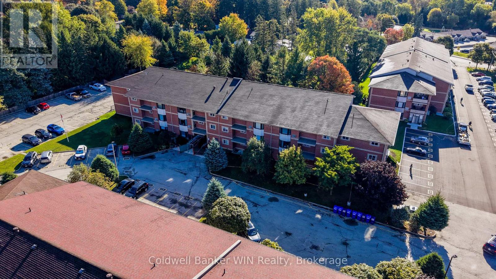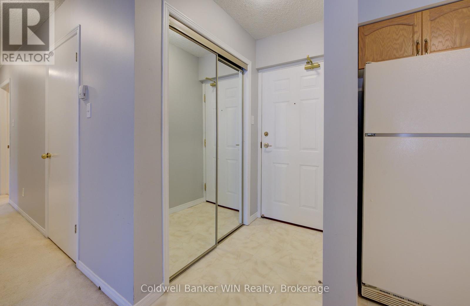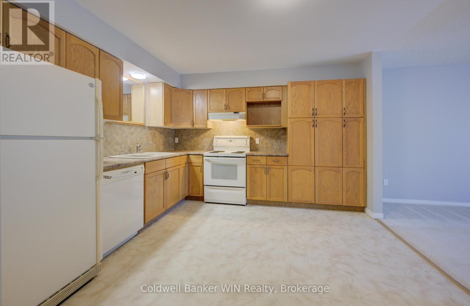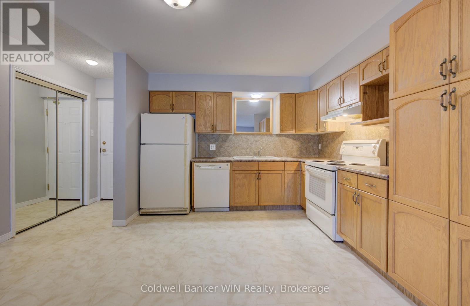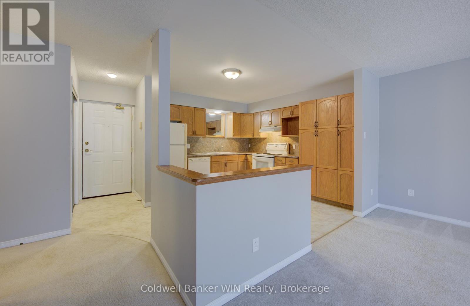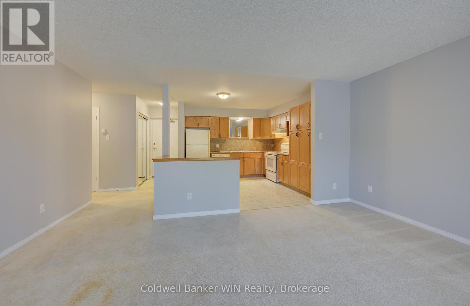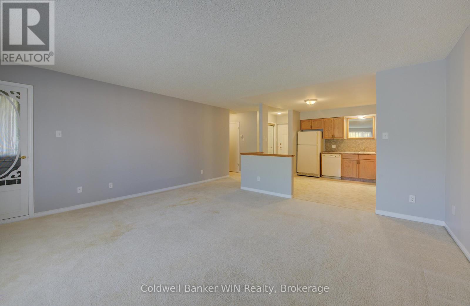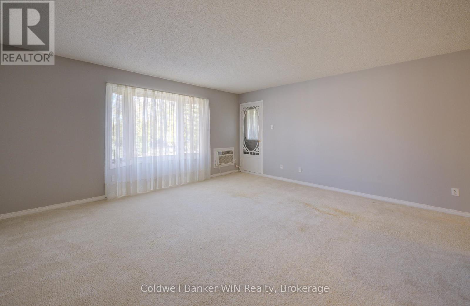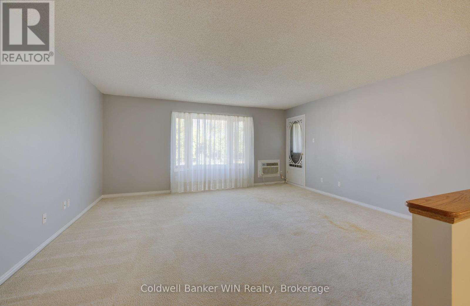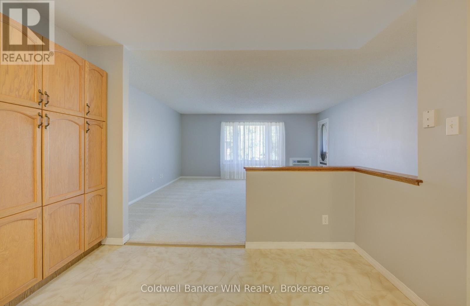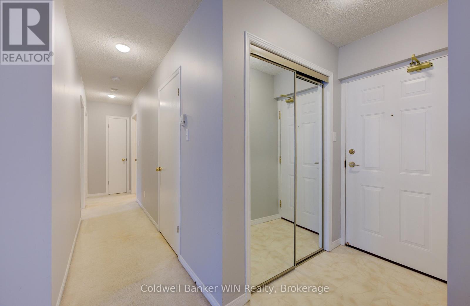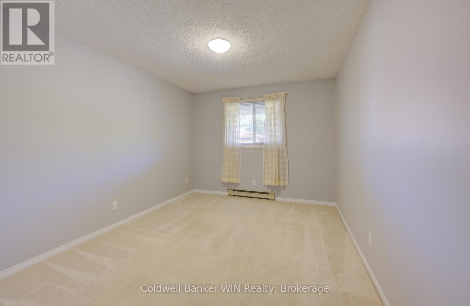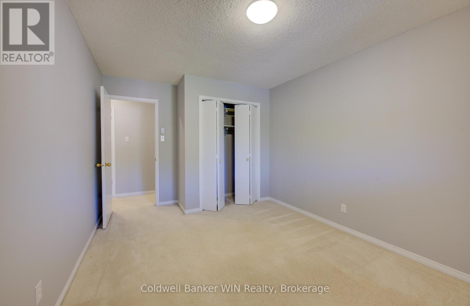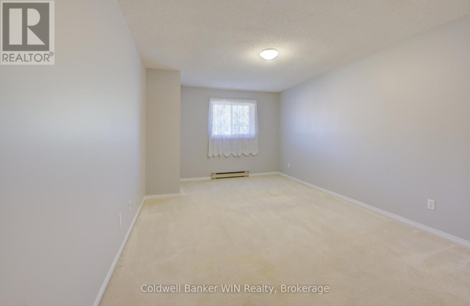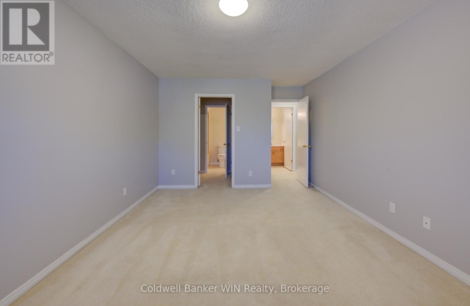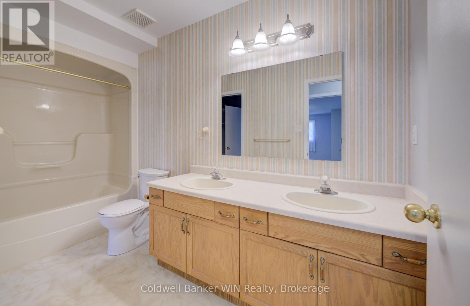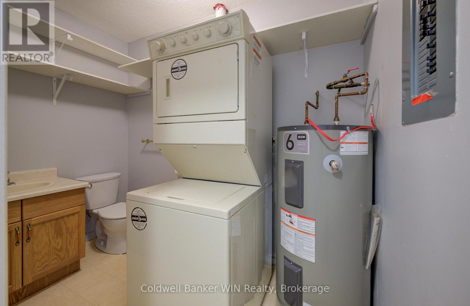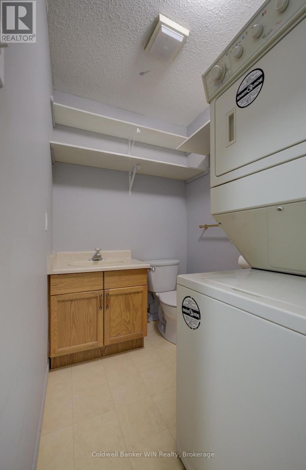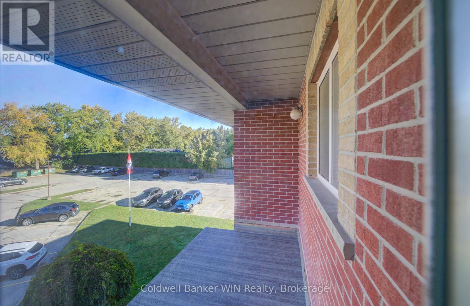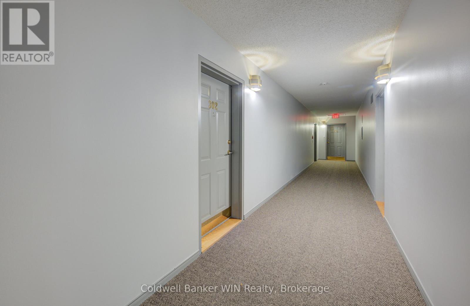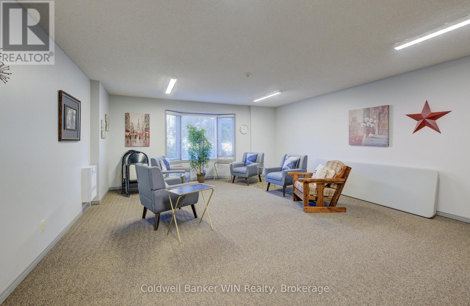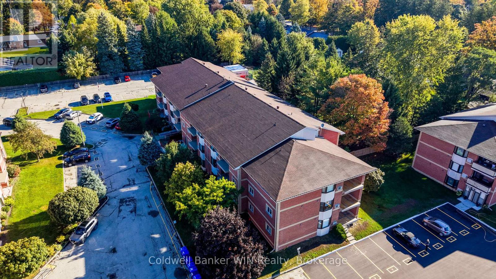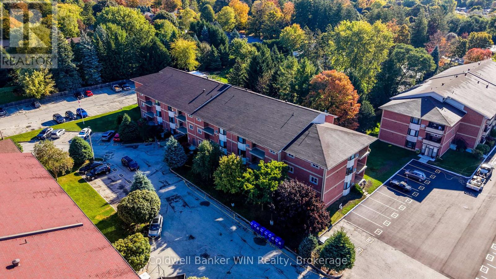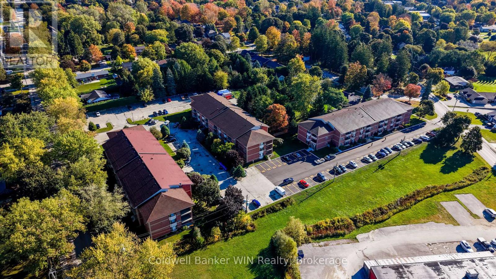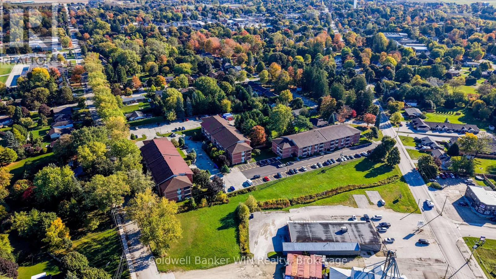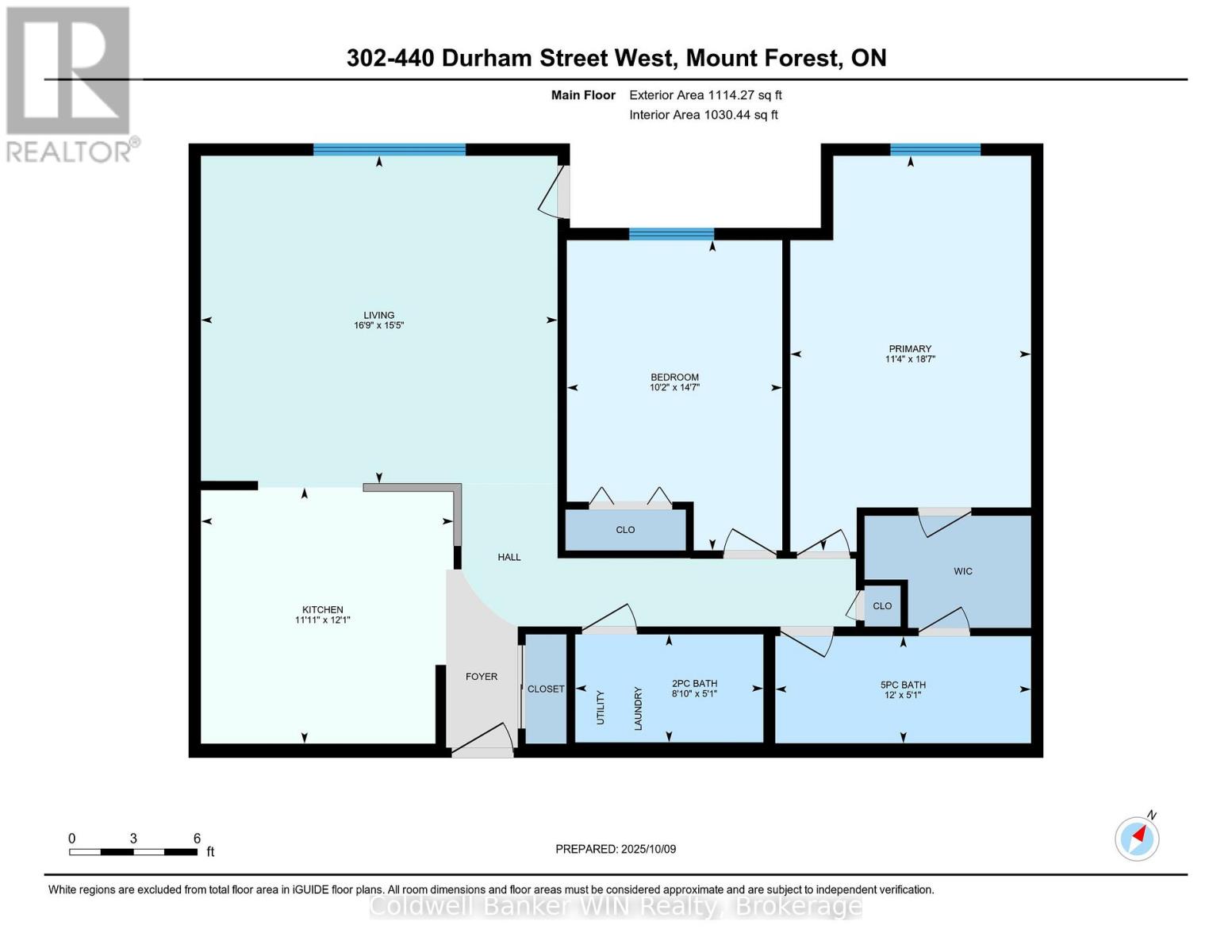2 Bedroom
2 Bathroom
1000 - 1199 sqft
Wall Unit
Heat Pump, Not Known
Landscaped
$349,900Maintenance, Parking, Insurance, Common Area Maintenance
$413.48 Monthly
Welcome to this well maintained 2-bedroom, 2-bathroom condo, conveniently perched on the top floor of a well-managed condo apartment building in Mount Forest. With elevator access, ramped entrance and controlled entry doorway, this home offers the perfect combination of comfort, convenience, and peace of mind. Inside, the open-concept design creates a seamless flow between the eat-in kitchen and bright living room, highlighted by a large bay window and walkout to the private balcony; the ideal place to enjoy your morning coffee or unwind in the evening. The kitchen features updated countertops and a custom built-in pantry, providing both style and practical storage. The spacious primary suite includes a walk-through closet with en-suite privileges to the 5-piece main bathroom, offering a relaxing retreat. A generous second bedroom is perfect for guests, hobbies, or a home office. For added convenience, the laundry and storage room also features an extra 2-piece bathroom for guests. The parking space is 2nd from the front door which makes bringing in groceries a breeze. Residents enjoy a range of amenities, including a party room for gatherings, ramped accessibility, and a peaceful setting conveniently located near the local walking track and scenic trail system, all just a short jaunt from downtown shopping and restaurants. Whether you're looking to downsize, invest, or enjoy worry-free living, this condo offers it all in a welcoming community setting. (id:46441)
Property Details
|
MLS® Number
|
X12453533 |
|
Property Type
|
Single Family |
|
Community Name
|
Mount Forest |
|
Amenities Near By
|
Hospital, Park, Place Of Worship, Schools |
|
Community Features
|
Pets Allowed With Restrictions, Community Centre |
|
Equipment Type
|
None |
|
Features
|
Flat Site, Balcony, Paved Yard |
|
Parking Space Total
|
1 |
|
Rental Equipment Type
|
None |
Building
|
Bathroom Total
|
2 |
|
Bedrooms Above Ground
|
2 |
|
Bedrooms Total
|
2 |
|
Age
|
16 To 30 Years |
|
Amenities
|
Recreation Centre, Visitor Parking, Separate Heating Controls |
|
Appliances
|
Water Heater, Dishwasher, Dryer, Stove, Washer, Window Coverings, Refrigerator |
|
Basement Type
|
None |
|
Cooling Type
|
Wall Unit |
|
Exterior Finish
|
Brick |
|
Fire Protection
|
Smoke Detectors |
|
Half Bath Total
|
1 |
|
Heating Fuel
|
Electric, Unknown |
|
Heating Type
|
Heat Pump, Not Known |
|
Size Interior
|
1000 - 1199 Sqft |
|
Type
|
Apartment |
Parking
Land
|
Acreage
|
No |
|
Land Amenities
|
Hospital, Park, Place Of Worship, Schools |
|
Landscape Features
|
Landscaped |
|
Zoning Description
|
R3 |
Rooms
| Level |
Type |
Length |
Width |
Dimensions |
|
Main Level |
Foyer |
3 m |
1.2 m |
3 m x 1.2 m |
|
Main Level |
Kitchen |
4 m |
4 m |
4 m x 4 m |
|
Main Level |
Living Room |
5.8 m |
5.1 m |
5.8 m x 5.1 m |
|
Main Level |
Bedroom |
3.4 m |
4.8 m |
3.4 m x 4.8 m |
|
Main Level |
Bedroom 2 |
3.8 m |
6.2 m |
3.8 m x 6.2 m |
|
Main Level |
Bathroom |
4 m |
1.7 m |
4 m x 1.7 m |
|
Main Level |
Bathroom |
2.8 m |
1.9 m |
2.8 m x 1.9 m |
Utilities
https://www.realtor.ca/real-estate/28970248/302-440-durham-street-w-wellington-north-mount-forest-mount-forest

