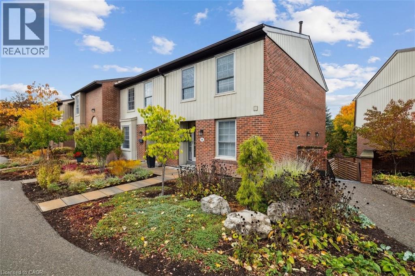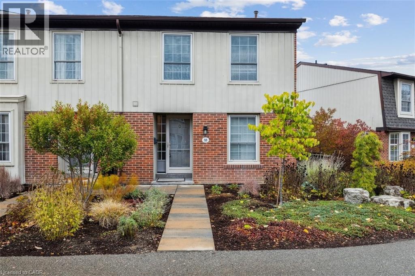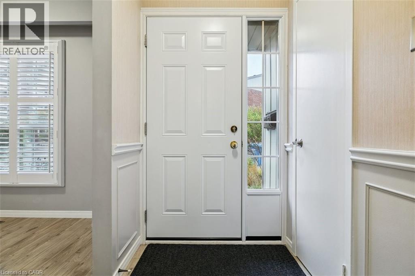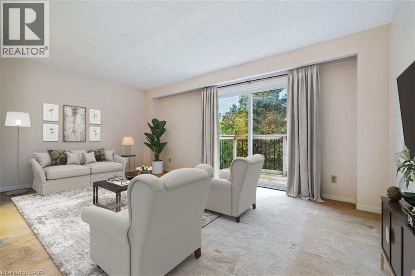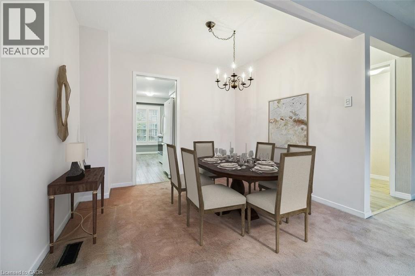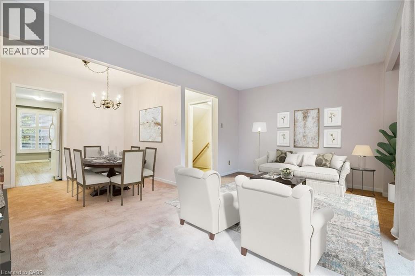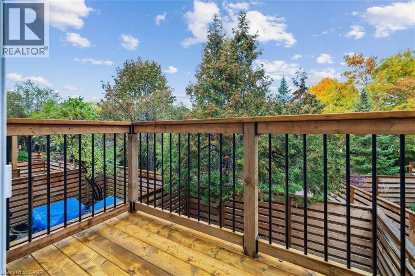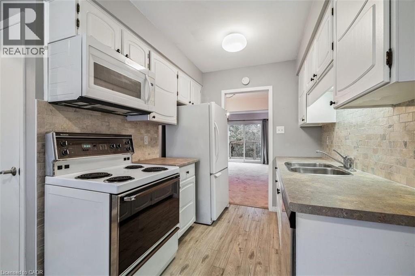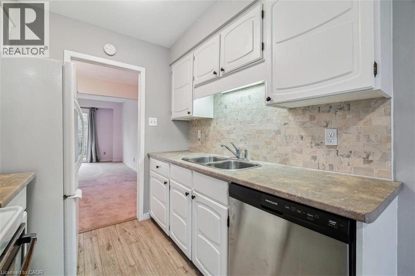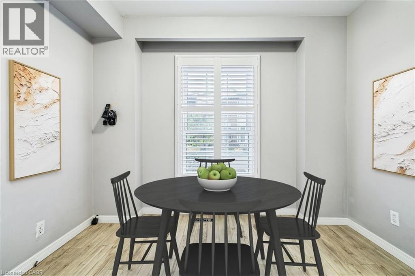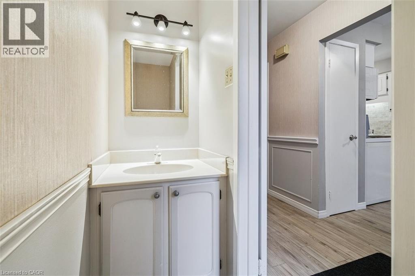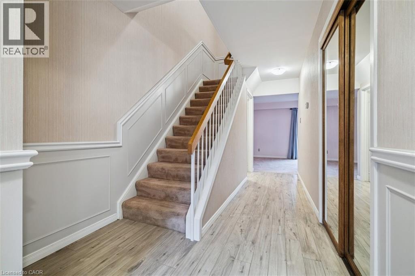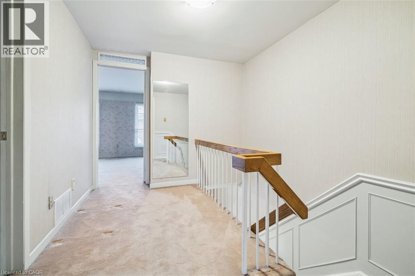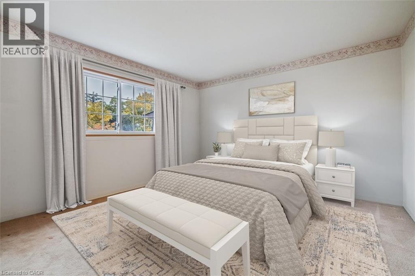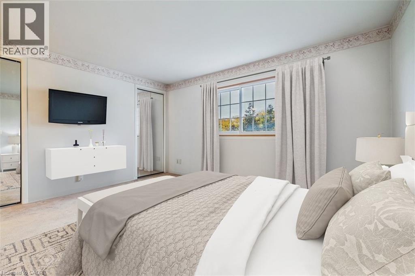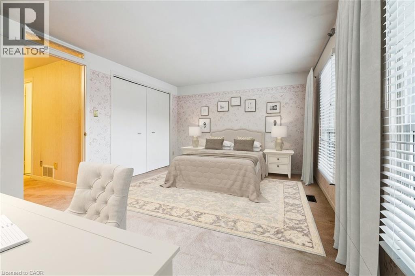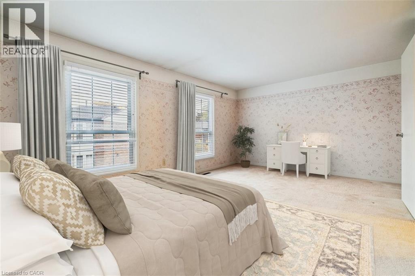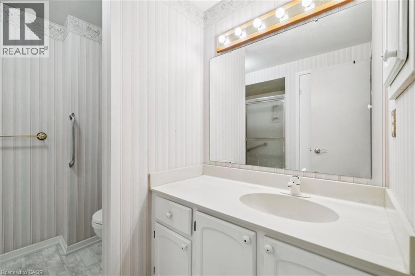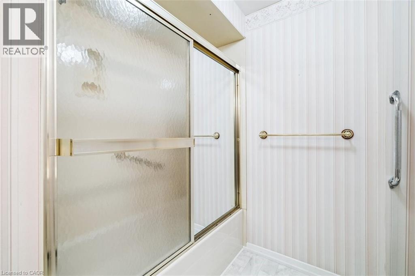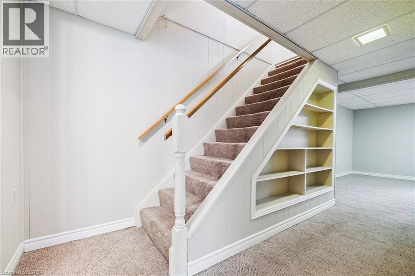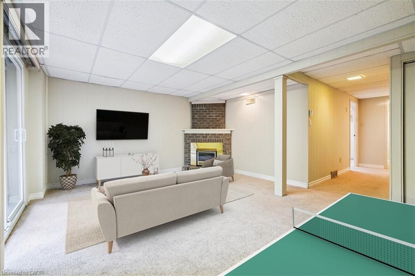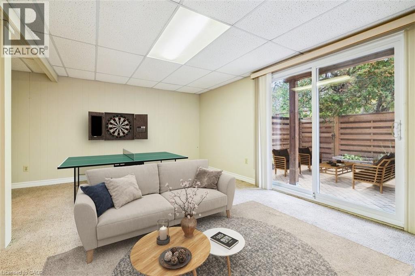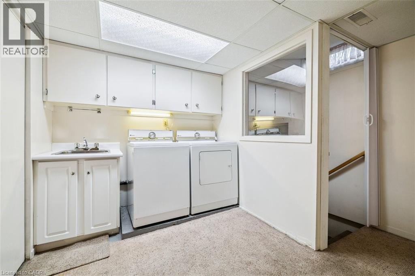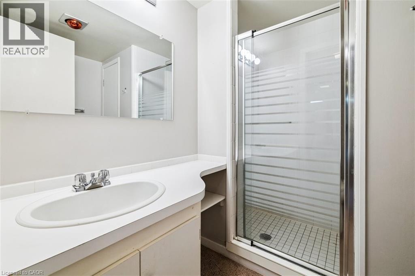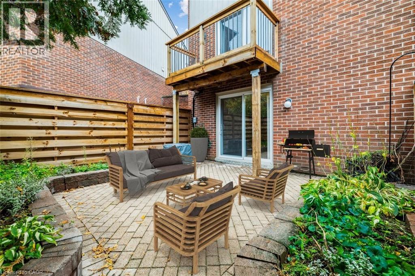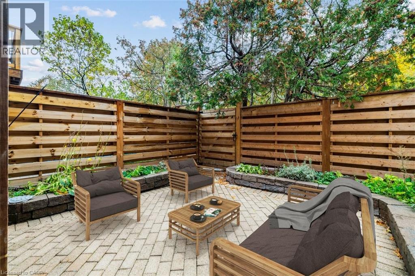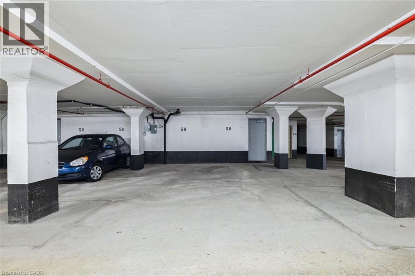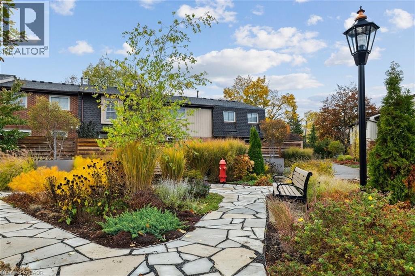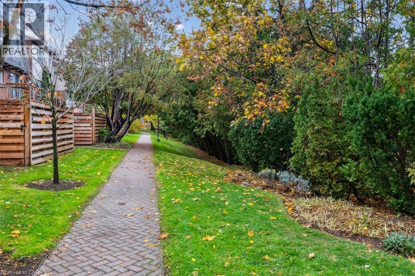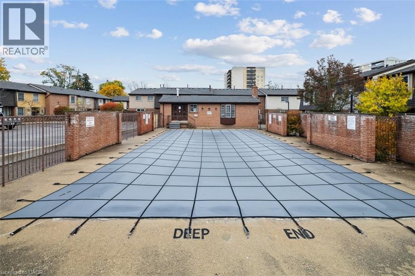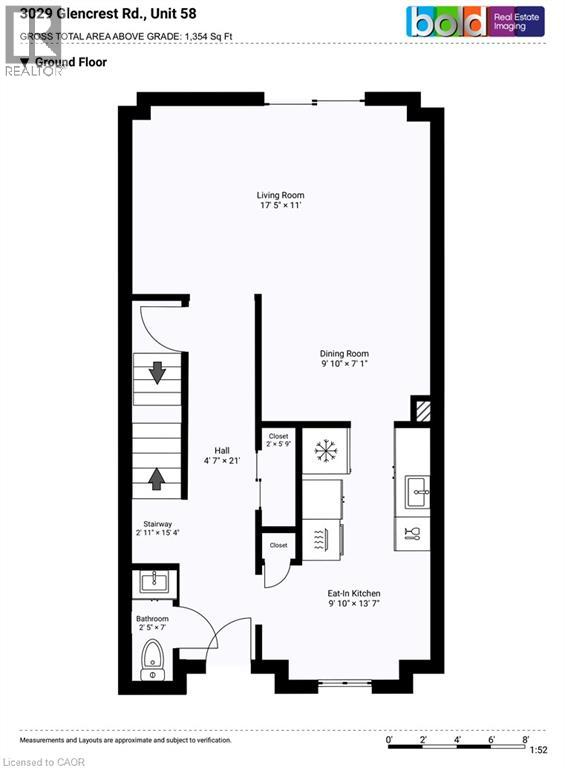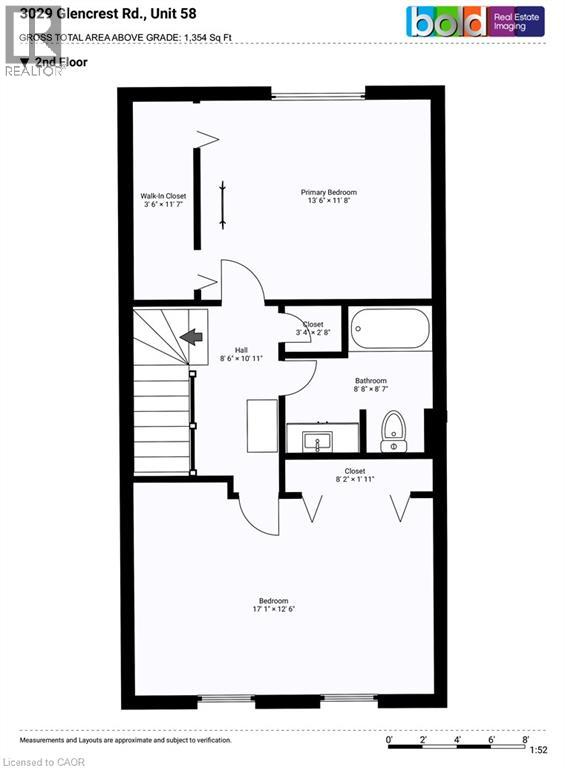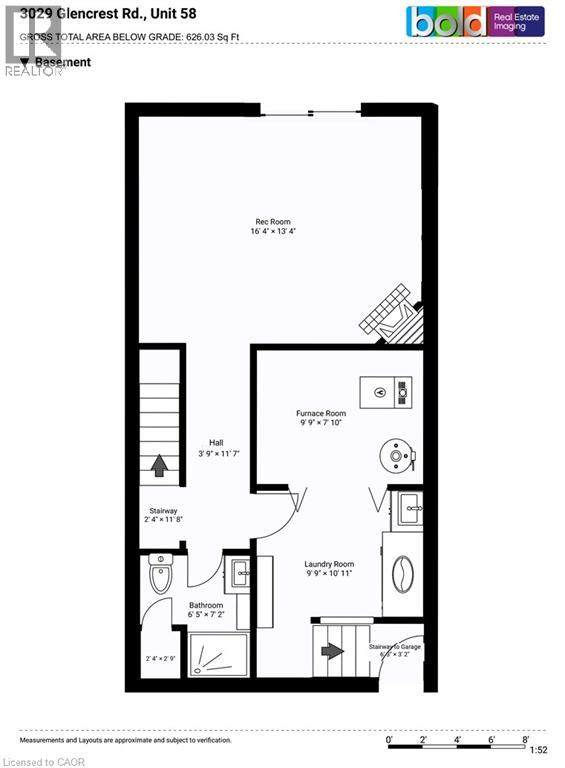3029 Glencrest Road Unit# 58 Burlington, Ontario L7N 3K1
$589,000Maintenance, Insurance, Landscaping, Property Management, Water
$1,082.50 Monthly
Maintenance, Insurance, Landscaping, Property Management, Water
$1,082.50 MonthlyWelcome to Central Park Village in south central Burlington, a high demand, well managed townhome complex where you'll find this well cared for clean home, perfect for 1st time Buyers or Empty Nesters. This spacious 1,354sf 2 bedroom end unit townhome (like a semi-detached), backs onto beautiful greenspace and boasts many great features including a main floor walkout to a relaxing balcony overlooking beautiful greenspace, finished recreation room with a walkout to a large private patio, and new kitchen dishwasher. Enjoy the convenience of two underground parking spaces right at your basement door! During summer months the outdoor pool is just a few steps from your unit. Ample visitor parking. Great shopping, dining, parks, Joseph Brant Hospital, and Tecumseh elementary school are all very close by. (id:46441)
Property Details
| MLS® Number | 40785747 |
| Property Type | Single Family |
| Amenities Near By | Hospital, Park, Place Of Worship, Public Transit, Schools, Shopping |
| Communication Type | High Speed Internet |
| Community Features | Community Centre |
| Equipment Type | Water Heater |
| Features | Southern Exposure, Balcony, Automatic Garage Door Opener |
| Parking Space Total | 2 |
| Pool Type | Above Ground Pool |
| Rental Equipment Type | Water Heater |
Building
| Bathroom Total | 3 |
| Bedrooms Above Ground | 2 |
| Bedrooms Total | 2 |
| Appliances | Central Vacuum, Dishwasher, Dryer, Refrigerator, Stove, Washer, Microwave Built-in, Window Coverings, Garage Door Opener |
| Architectural Style | 2 Level |
| Basement Development | Finished |
| Basement Type | Full (finished) |
| Constructed Date | 1975 |
| Construction Style Attachment | Attached |
| Cooling Type | Central Air Conditioning |
| Exterior Finish | Aluminum Siding, Brick |
| Fire Protection | Smoke Detectors |
| Fireplace Present | Yes |
| Fireplace Total | 1 |
| Half Bath Total | 1 |
| Heating Fuel | Natural Gas |
| Heating Type | Forced Air |
| Stories Total | 2 |
| Size Interior | 1437 Sqft |
| Type | Row / Townhouse |
| Utility Water | Municipal Water |
Parking
| Underground | |
| Visitor Parking |
Land
| Access Type | Road Access, Highway Nearby |
| Acreage | No |
| Land Amenities | Hospital, Park, Place Of Worship, Public Transit, Schools, Shopping |
| Sewer | Municipal Sewage System |
| Size Total Text | Unknown |
| Zoning Description | Rl6 |
Rooms
| Level | Type | Length | Width | Dimensions |
|---|---|---|---|---|
| Second Level | 4pc Bathroom | 8'8'' x 8'7'' | ||
| Second Level | Bedroom | 17'1'' x 12'6'' | ||
| Second Level | Primary Bedroom | 13'6'' x 11'8'' | ||
| Basement | 3pc Bathroom | 7'2'' x 6'5'' | ||
| Basement | Utility Room | 9'9'' x 7'10'' | ||
| Basement | Laundry Room | 10'11'' x 9'9'' | ||
| Basement | Recreation Room | 16'4'' x 13'4'' | ||
| Main Level | 2pc Bathroom | 7'0'' x 2'5'' | ||
| Main Level | Eat In Kitchen | 13'7'' x 9'10'' | ||
| Main Level | Dining Room | 9'10'' x 7'1'' | ||
| Main Level | Living Room | 17'5'' x 11'0'' |
Utilities
| Electricity | Available |
| Natural Gas | Available |
https://www.realtor.ca/real-estate/29079499/3029-glencrest-road-unit-58-burlington
Interested?
Contact us for more information

