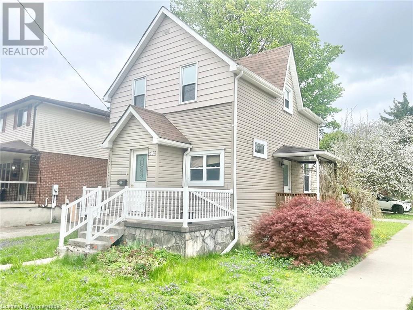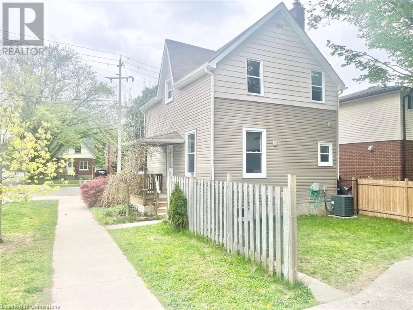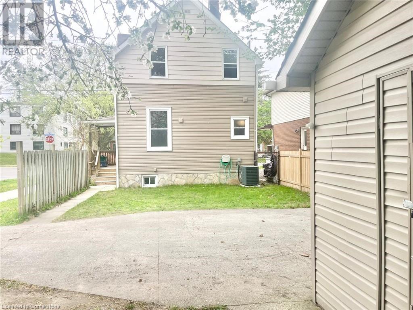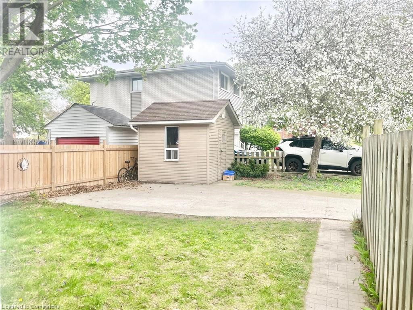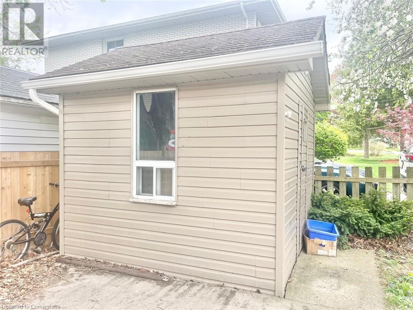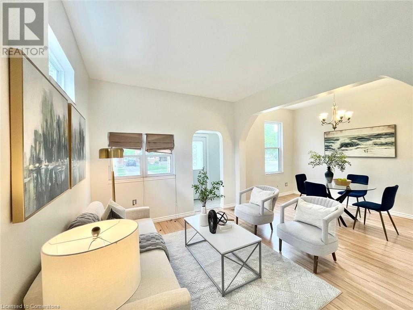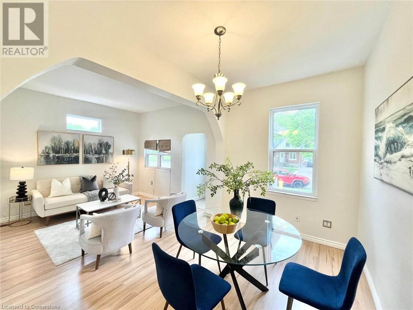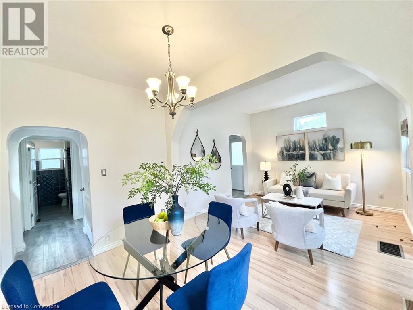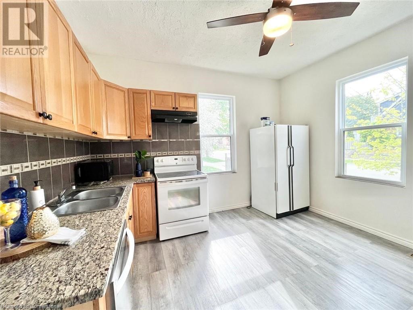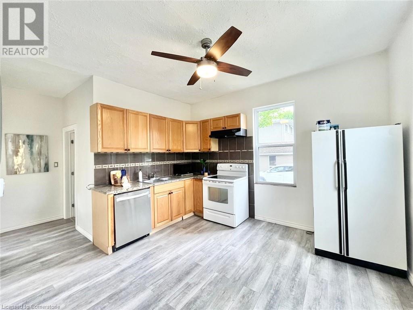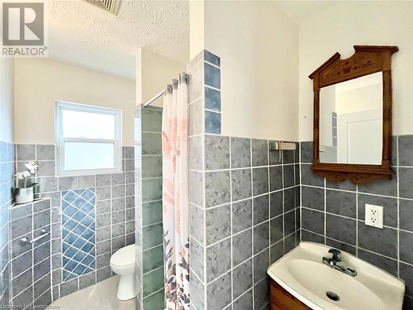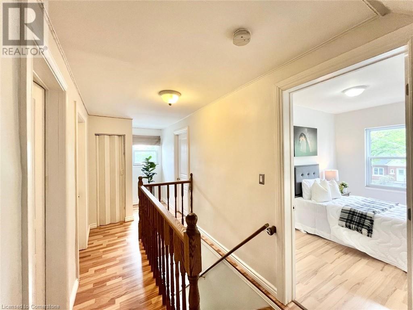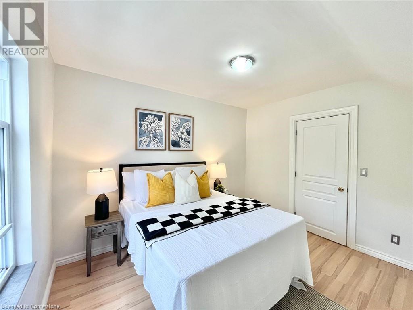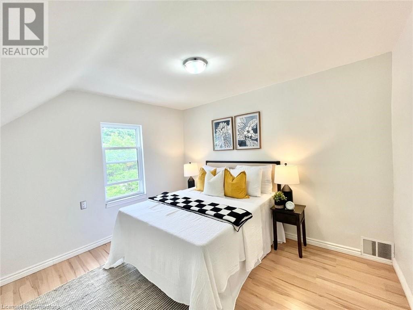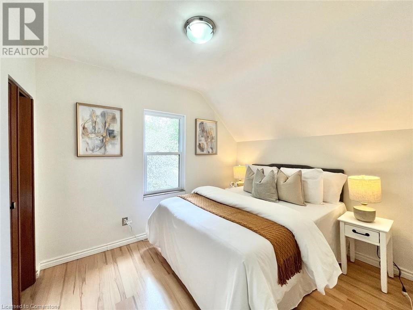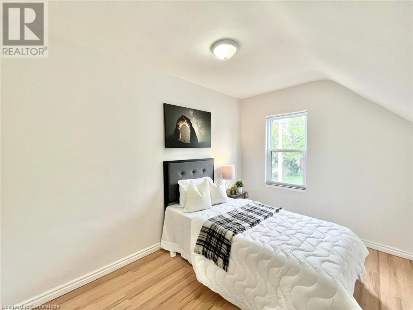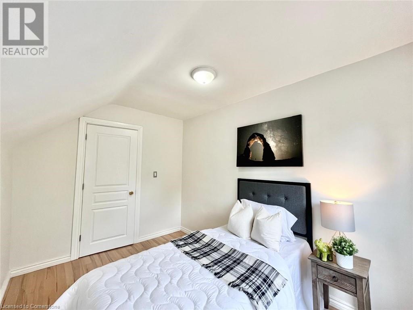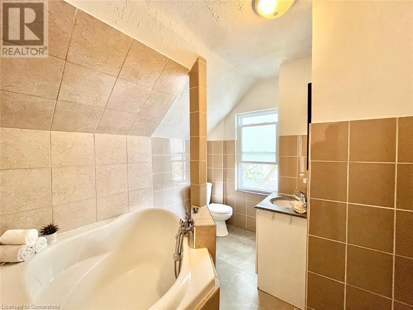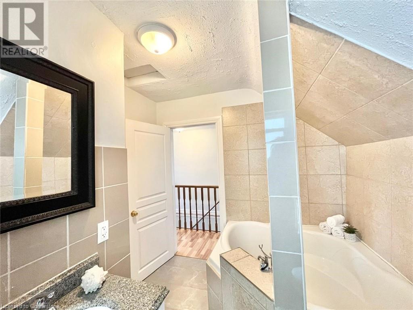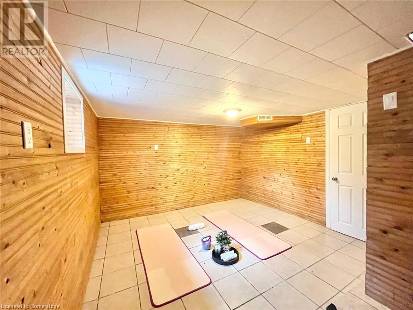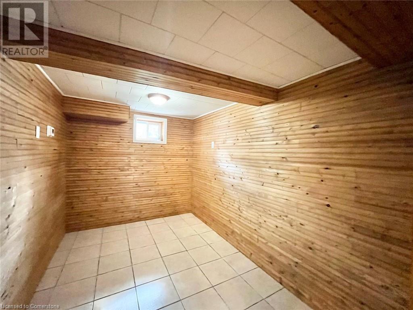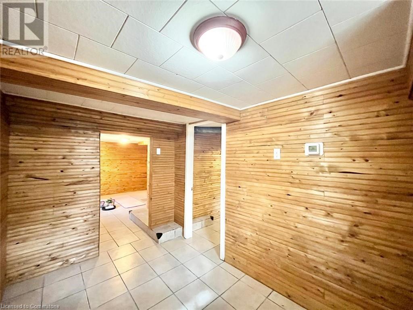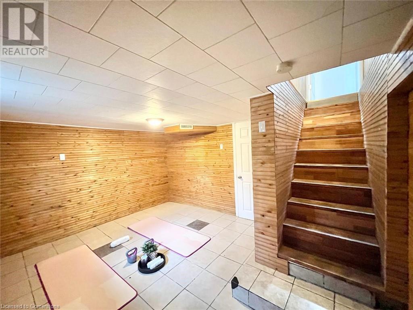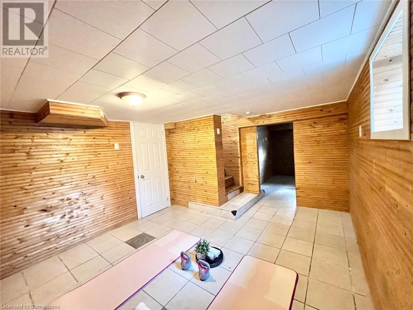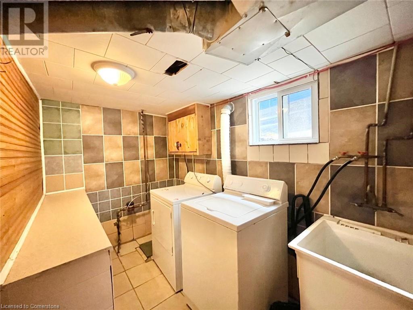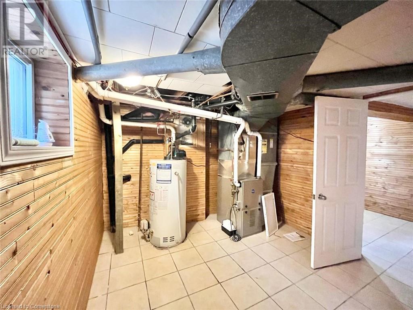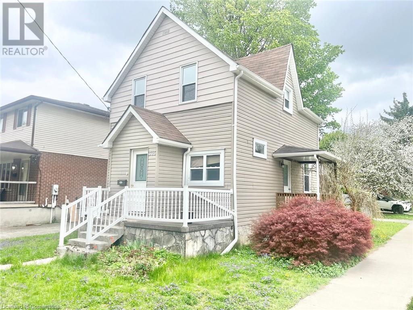305 Patricia Avenue Kitchener, Ontario N2M 1K2
3 Bedroom
2 Bathroom
1598 sqft
2 Level
Central Air Conditioning
Forced Air
$679,000
Discover this bright and spacious single detached home, featuring 3 generously sized bedrooms and 2 full bathrooms. The basement includes a flexible bonus area—ideal for a home office, yoga studio, or creative workspace. Located on a sunny corner lot at Patricia Avenue and Talbot Street, the home is filled with natural light all day long. Boasting a total living space of 2,820.14 sq. ft. and a 246.06 ft perimeter, there's ample room both inside and out. Enjoy effortless access to all corners of the Kitchener-Waterloo region, making commuting and weekend plans easy. A wonderful opportunity to make this inviting home your own. (id:46441)
Property Details
| MLS® Number | 40749428 |
| Property Type | Single Family |
| Amenities Near By | Hospital, Public Transit, Shopping |
| Community Features | Quiet Area |
| Equipment Type | Water Heater |
| Parking Space Total | 2 |
| Rental Equipment Type | Water Heater |
| Structure | Shed, Porch |
Building
| Bathroom Total | 2 |
| Bedrooms Above Ground | 3 |
| Bedrooms Total | 3 |
| Appliances | Dishwasher, Dryer, Microwave, Refrigerator, Stove, Washer |
| Architectural Style | 2 Level |
| Basement Development | Partially Finished |
| Basement Type | Full (partially Finished) |
| Construction Style Attachment | Detached |
| Cooling Type | Central Air Conditioning |
| Exterior Finish | Other, Vinyl Siding |
| Fixture | Ceiling Fans |
| Heating Fuel | Natural Gas |
| Heating Type | Forced Air |
| Stories Total | 2 |
| Size Interior | 1598 Sqft |
| Type | House |
| Utility Water | Municipal Water |
Land
| Acreage | No |
| Land Amenities | Hospital, Public Transit, Shopping |
| Sewer | Municipal Sewage System |
| Size Frontage | 31 Ft |
| Size Total Text | Under 1/2 Acre |
| Zoning Description | R2b |
Rooms
| Level | Type | Length | Width | Dimensions |
|---|---|---|---|---|
| Second Level | 4pc Bathroom | Measurements not available | ||
| Second Level | Bedroom | 10'2'' x 8'6'' | ||
| Second Level | Bedroom | 11'3'' x 7'10'' | ||
| Second Level | Primary Bedroom | 11'3'' x 10'2'' | ||
| Basement | Laundry Room | Measurements not available | ||
| Basement | Utility Room | 9'10'' x 9'6'' | ||
| Basement | Games Room | 14'2'' x 11'5'' | ||
| Basement | Office | 10'8'' x 7'6'' | ||
| Main Level | 3pc Bathroom | Measurements not available | ||
| Main Level | Dining Room | 11'7'' x 7'9'' | ||
| Main Level | Living Room | 11'0'' x 11'7'' | ||
| Main Level | Eat In Kitchen | 13'3'' x 11'6'' |
https://www.realtor.ca/real-estate/28581616/305-patricia-avenue-kitchener
Interested?
Contact us for more information

