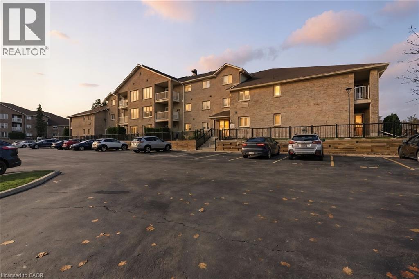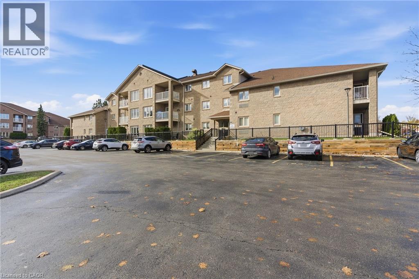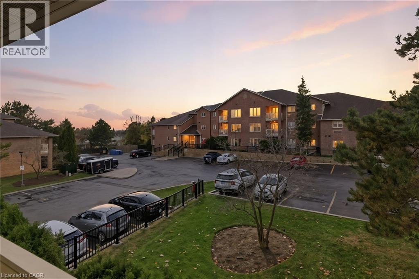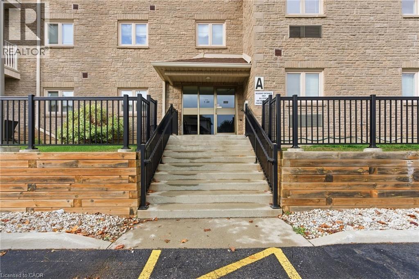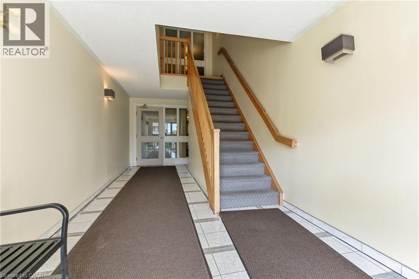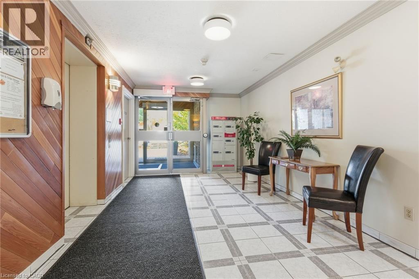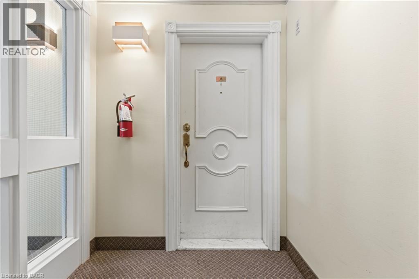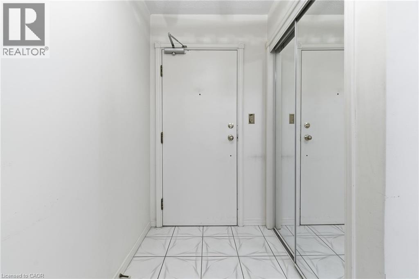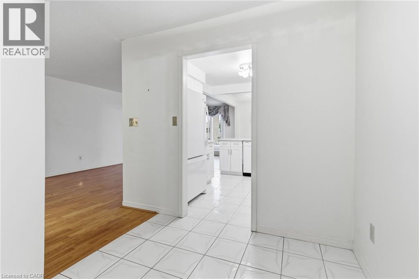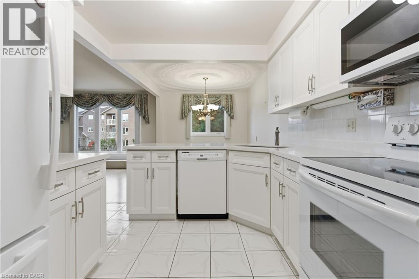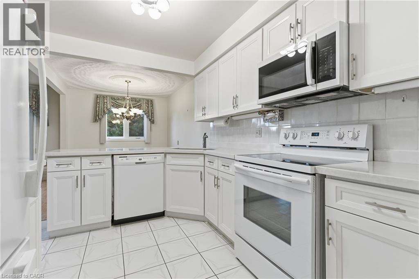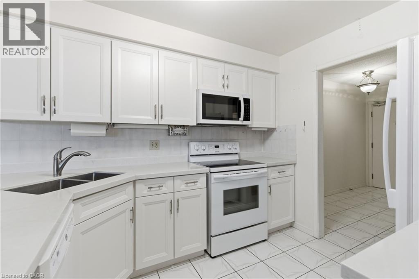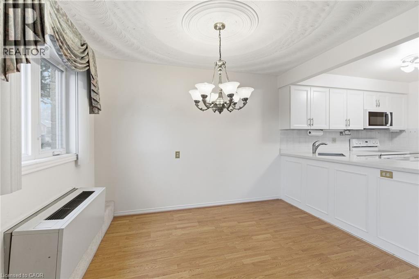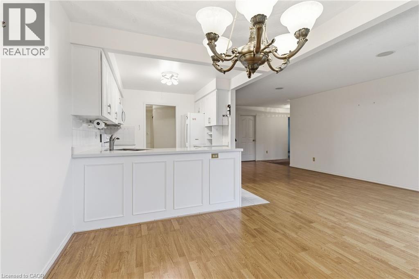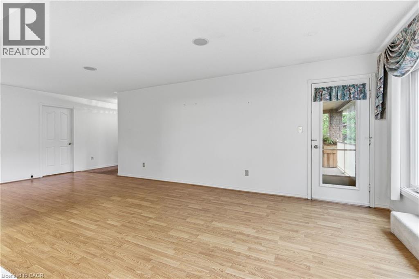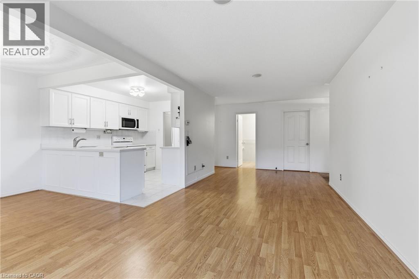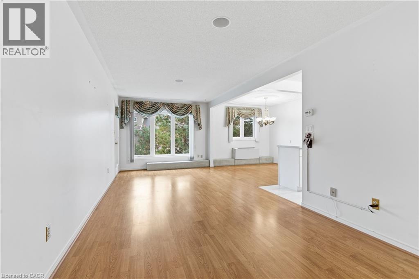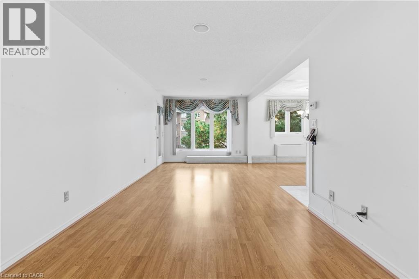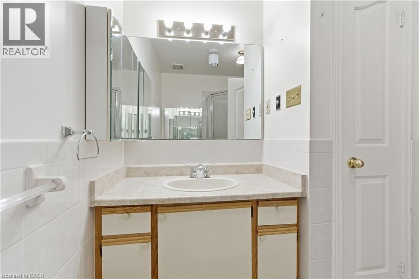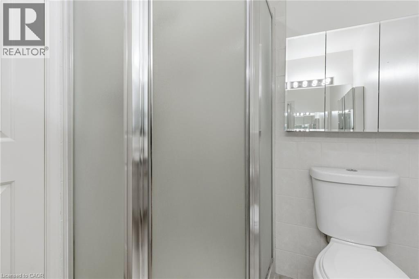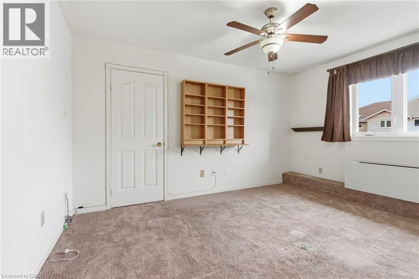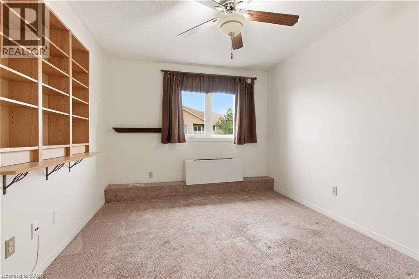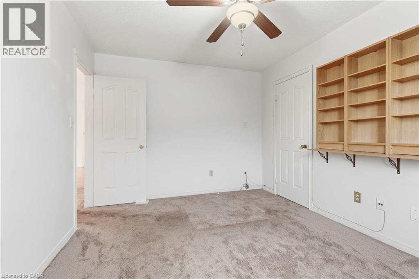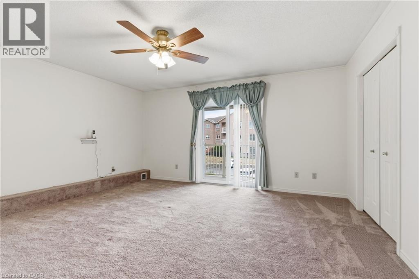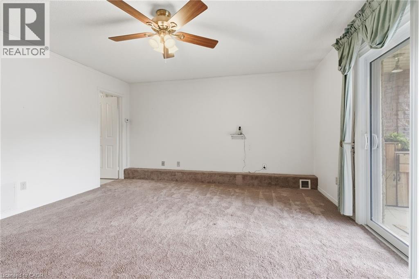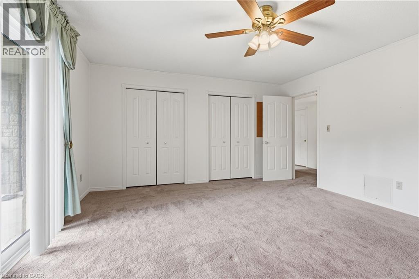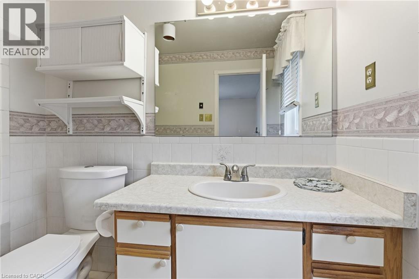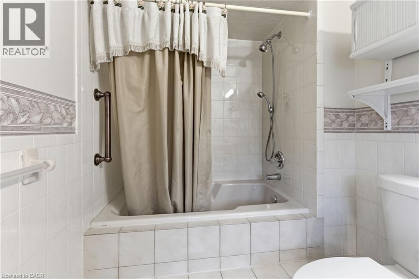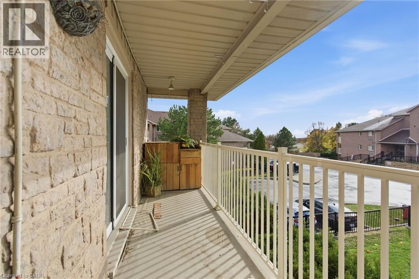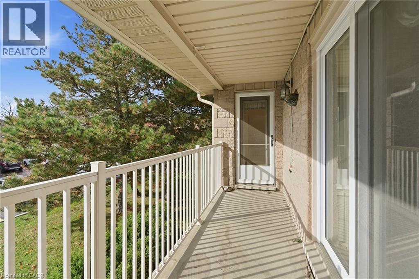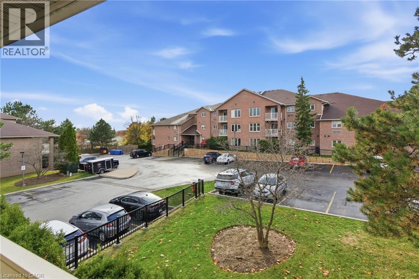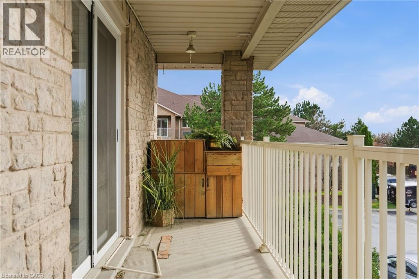3050 Pinemeadow Drive Unit# 16 Burlington, Ontario L7M 3X5
2 Bedroom
2 Bathroom
1213 sqft
Central Air Conditioning
Forced Air
$615,000Maintenance, Insurance, Landscaping, Water
$719.48 Monthly
Maintenance, Insurance, Landscaping, Water
$719.48 MonthlyCheck out Unit 16! Welcome to the spacious condo living at 3050 Pinemeadow Drive! This bright and beautifully maintained 2-bedroom suite offers over 1,200 + sq. ft. of comfortable space, featuring stylish quartz countertops, a large living/dining area, generous bedrooms including a primary with ensuite, and a full-size laundry room. Step out to the oversized balcony and enjoy peaceful outdoor living. The building is well-managed with an elevator and a warm community feel — the perfect blend of comfort and convenience. (id:46441)
Property Details
| MLS® Number | 40788217 |
| Property Type | Single Family |
| Amenities Near By | Hospital, Park, Place Of Worship, Playground, Public Transit, Schools, Shopping |
| Community Features | High Traffic Area, Quiet Area, Community Centre, School Bus |
| Features | Balcony |
| Parking Space Total | 1 |
Building
| Bathroom Total | 2 |
| Bedrooms Above Ground | 2 |
| Bedrooms Total | 2 |
| Appliances | Dishwasher, Dryer, Refrigerator, Washer, Microwave Built-in |
| Basement Type | None |
| Construction Style Attachment | Attached |
| Cooling Type | Central Air Conditioning |
| Exterior Finish | Brick Veneer, Stone |
| Foundation Type | Unknown |
| Heating Type | Forced Air |
| Stories Total | 1 |
| Size Interior | 1213 Sqft |
| Type | Apartment |
| Utility Water | Municipal Water |
Land
| Access Type | Highway Access, Highway Nearby |
| Acreage | No |
| Land Amenities | Hospital, Park, Place Of Worship, Playground, Public Transit, Schools, Shopping |
| Sewer | Municipal Sewage System |
| Size Total Text | Unknown |
| Zoning Description | Rl1-339 |
Rooms
| Level | Type | Length | Width | Dimensions |
|---|---|---|---|---|
| Main Level | Laundry Room | 8'8'' x 6'1'' | ||
| Main Level | 3pc Bathroom | Measurements not available | ||
| Main Level | Bedroom | 13'7'' x 10'1'' | ||
| Main Level | Primary Bedroom | 15'11'' x 14'8'' | ||
| Main Level | 3pc Bathroom | Measurements not available | ||
| Main Level | Dining Room | 8'5'' x 10'6'' | ||
| Main Level | Kitchen | 8'5'' x 10'4'' | ||
| Main Level | Living Room | 10'4'' x 25'8'' | ||
| Main Level | Foyer | 6'1'' x 6'5'' |
https://www.realtor.ca/real-estate/29103597/3050-pinemeadow-drive-unit-16-burlington
Interested?
Contact us for more information

