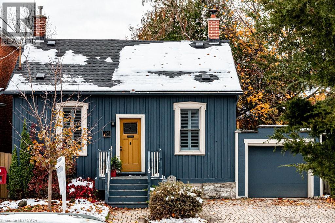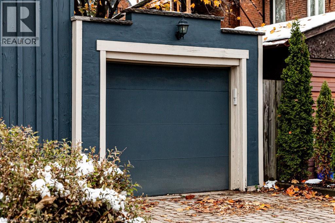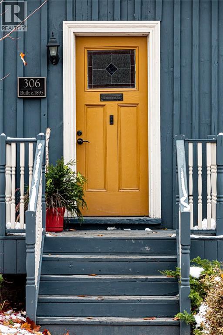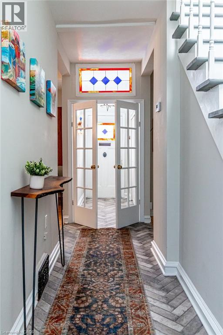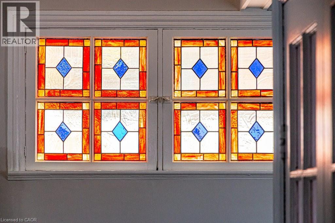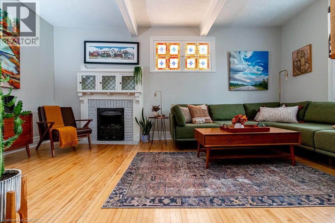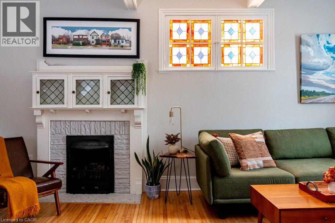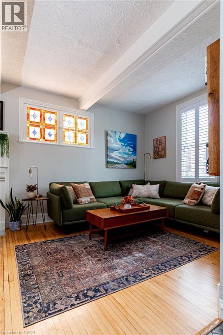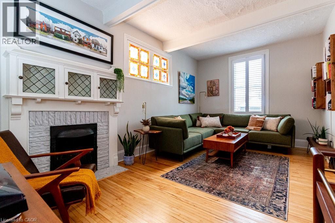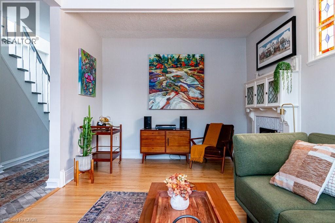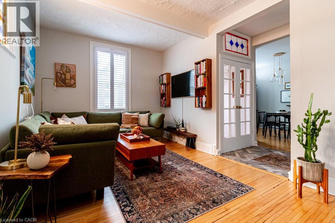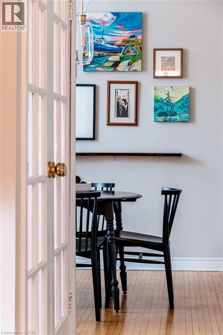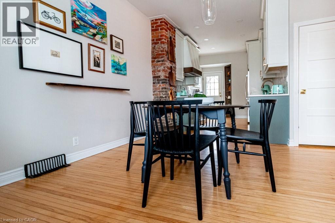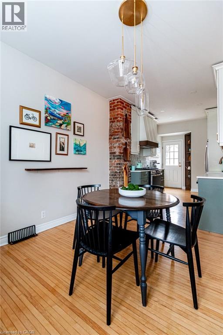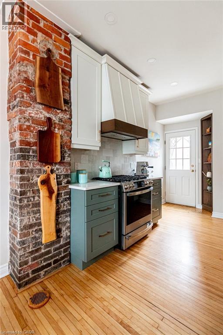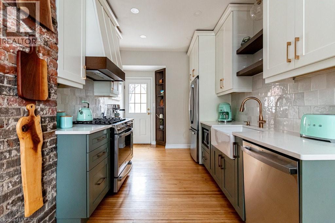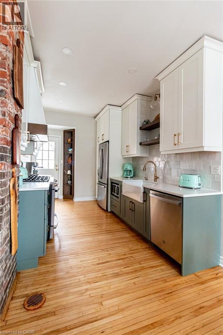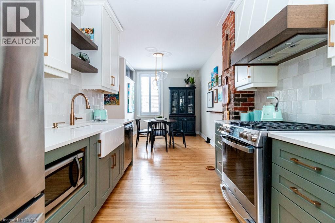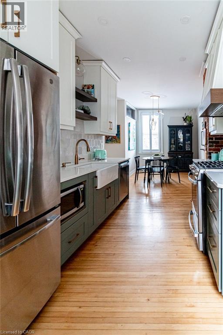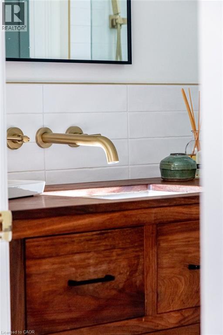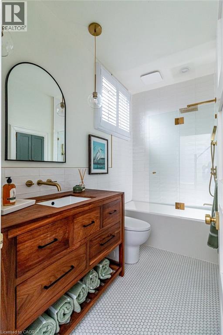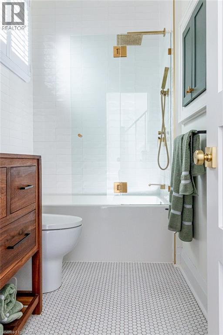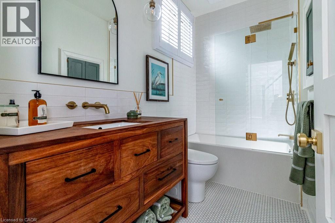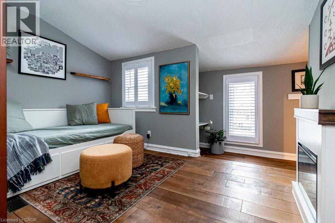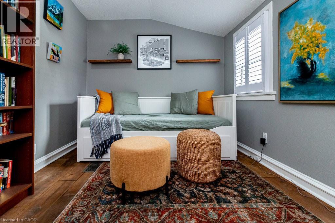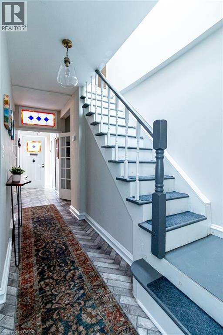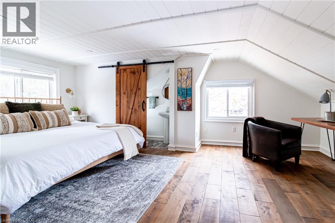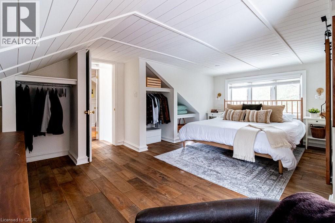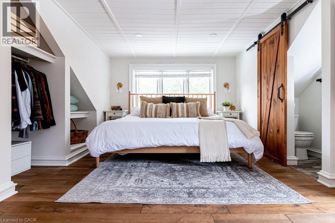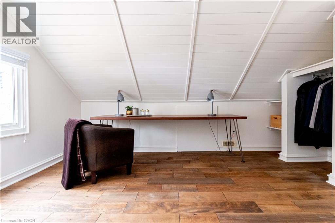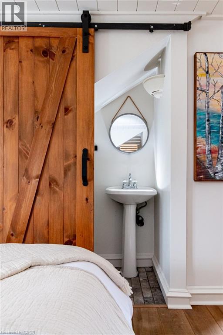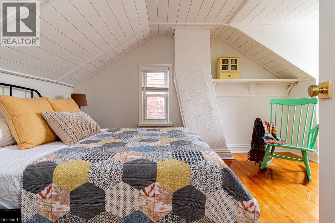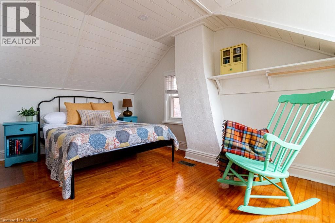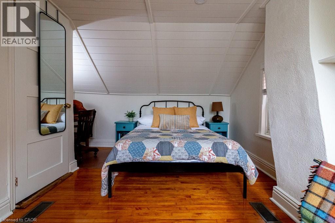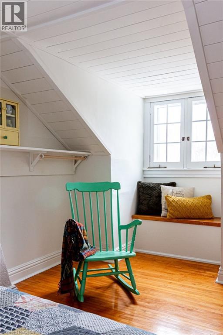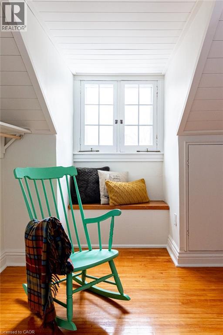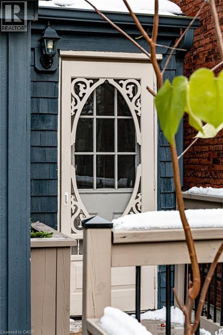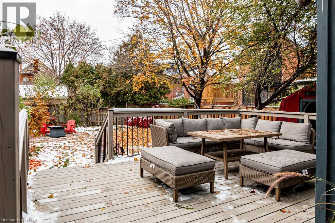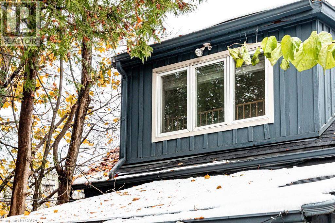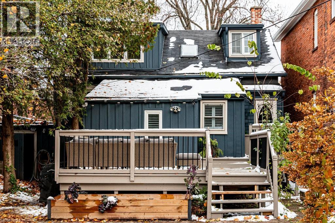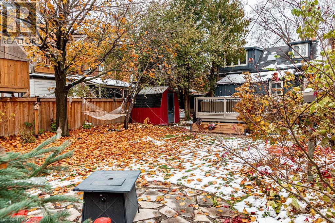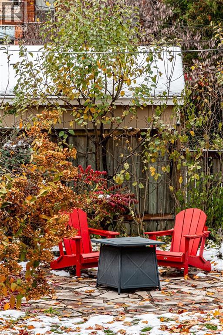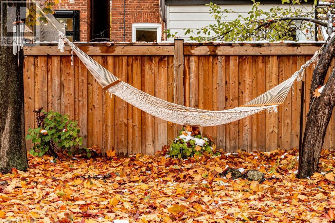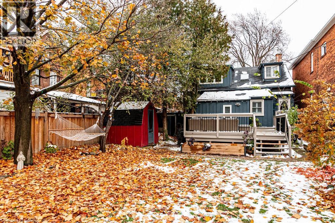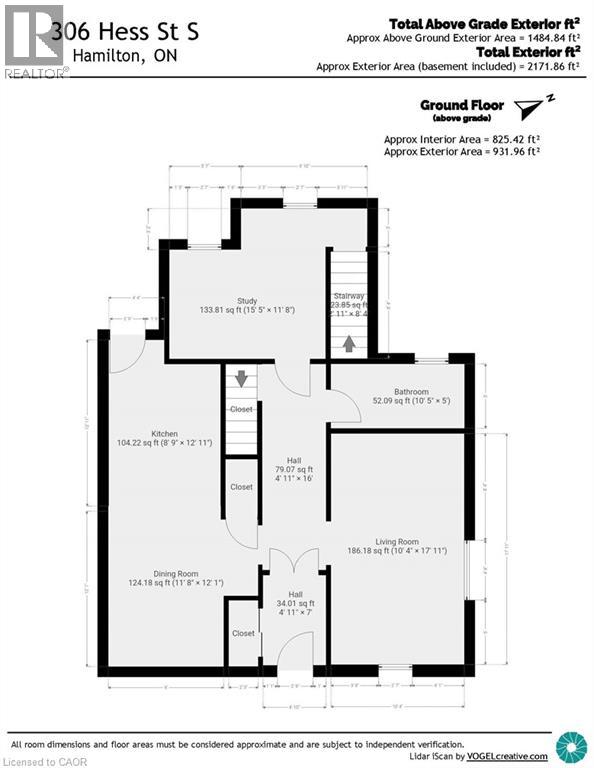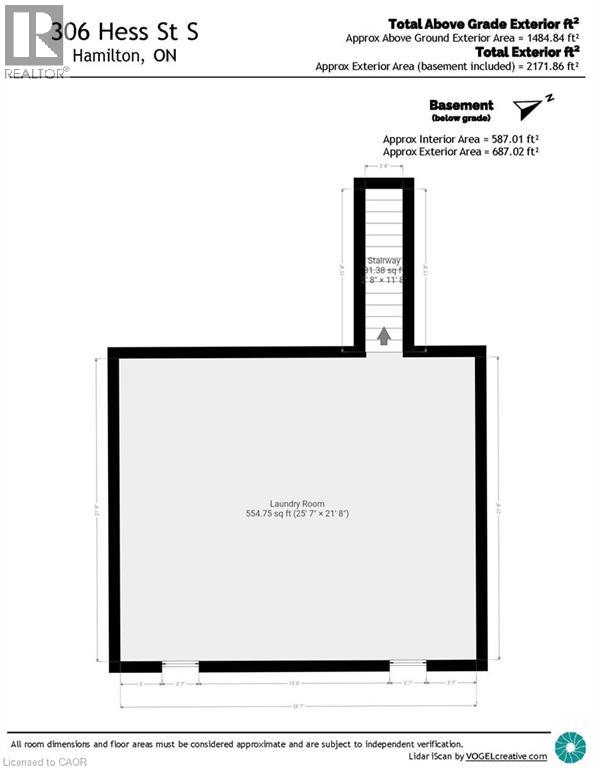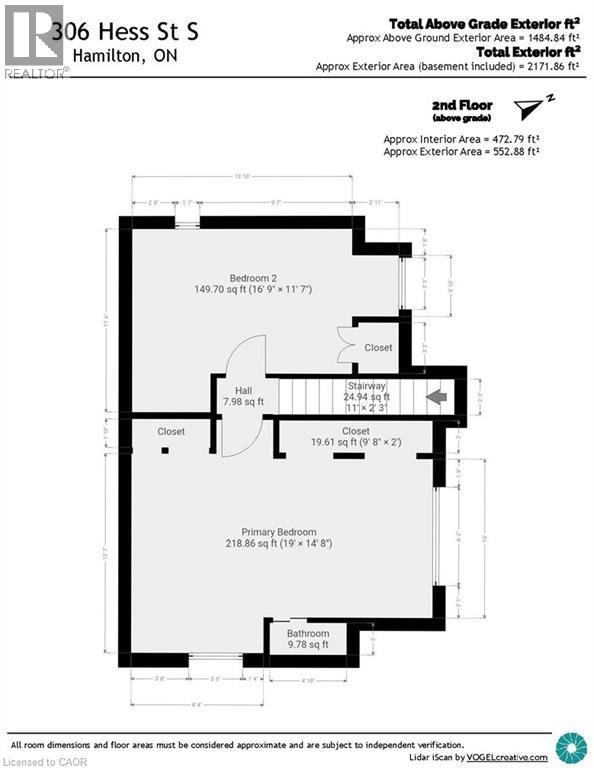306 Hess Street S Hamilton, Ontario L8P 3P8
$879,900
It’s rare to find a home that feels this special where every detail carries warmth, care, and charm. From the freshly painted board-and-batten exterior and storybook curb appeal to the brass hardware that catches the light just right, this home is a perfect blend of character and comfort. Step through the herringbone-tiled foyer into a completely reimagined main floor that offers true one-floor living. The open eat in kitchen feels both fresh and timeless, with quartz counters, two-tone cabinetry, a large pantry, gas range, and exposed brick chimney adding a cozy touch of history. The flow between spaces feels natural and welcoming ideal for everyday living or entertaining. The ornate fireplace anchors the spacious living room, while a stunning leaded-glass cabinet and original hardwood floor and woodworking accents add layers of texture and authenticity. A beautiful 4-piece bath recently redone, brings modern luxury to the mix, and the back family room or study with its electric fireplace makes a perfect retreat. Upstairs, the loft space offers two serene bedrooms, including a spacious primary with its own 2-piece bath. The windows fill every corner with soft light, and the thoughtful updates and fresh painting throughout make this home feel both move-in ready and truly one of a kind. Outside offers extensive private rear garden space, with towering mature trees. Out front offers private parking and an attached single car garage/workshop. Embrace the best of modern urban cottage living in this beautifully reimagined worker’s cottage; a perfect blend of heritage charm and contemporary style. (id:46441)
Open House
This property has open houses!
2:00 pm
Ends at:4:00 pm
Property Details
| MLS® Number | 40787573 |
| Property Type | Single Family |
| Amenities Near By | Golf Nearby, Hospital, Park, Place Of Worship, Public Transit, Schools |
| Equipment Type | Water Heater |
| Features | Skylight |
| Parking Space Total | 3 |
| Rental Equipment Type | Water Heater |
| Structure | Shed, Porch |
Building
| Bathroom Total | 2 |
| Bedrooms Above Ground | 2 |
| Bedrooms Total | 2 |
| Appliances | Dishwasher, Dryer, Microwave, Refrigerator, Washer, Gas Stove(s) |
| Basement Development | Unfinished |
| Basement Type | Full (unfinished) |
| Constructed Date | 1895 |
| Construction Style Attachment | Detached |
| Cooling Type | Central Air Conditioning |
| Fire Protection | Smoke Detectors |
| Fireplace Present | Yes |
| Fireplace Total | 1 |
| Fixture | Ceiling Fans |
| Foundation Type | Stone |
| Half Bath Total | 1 |
| Heating Type | Forced Air |
| Stories Total | 2 |
| Size Interior | 1485 Sqft |
| Type | House |
| Utility Water | Municipal Water |
Parking
| Attached Garage |
Land
| Access Type | Highway Access |
| Acreage | No |
| Land Amenities | Golf Nearby, Hospital, Park, Place Of Worship, Public Transit, Schools |
| Sewer | Municipal Sewage System |
| Size Depth | 102 Ft |
| Size Frontage | 41 Ft |
| Size Total Text | Under 1/2 Acre |
| Zoning Description | D |
Rooms
| Level | Type | Length | Width | Dimensions |
|---|---|---|---|---|
| Second Level | 2pc Bathroom | 4'10'' x 2'0'' | ||
| Second Level | Bedroom | 16'9'' x 11'7'' | ||
| Second Level | Primary Bedroom | 19'0'' x 14'8'' | ||
| Basement | Laundry Room | 25'7'' x 21'8'' | ||
| Main Level | 4pc Bathroom | 10'5'' x 5'0'' | ||
| Main Level | Office | 15'5'' x 11'8'' | ||
| Main Level | Kitchen | 8'9'' x 12'11'' | ||
| Main Level | Dining Room | 11'8'' x 12'1'' | ||
| Main Level | Living Room | 10'4'' x 17'11'' |
https://www.realtor.ca/real-estate/29096404/306-hess-street-s-hamilton
Interested?
Contact us for more information

