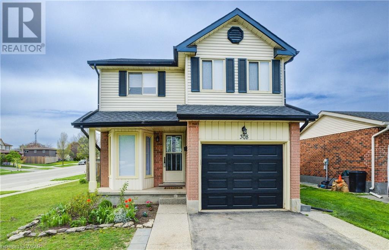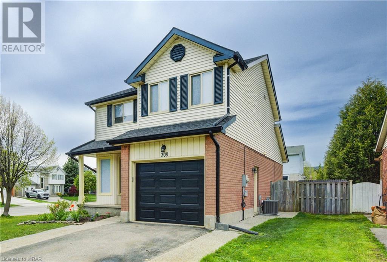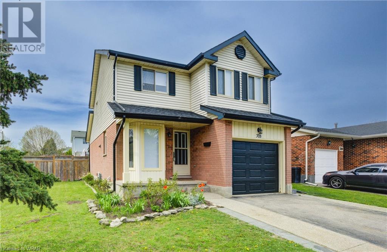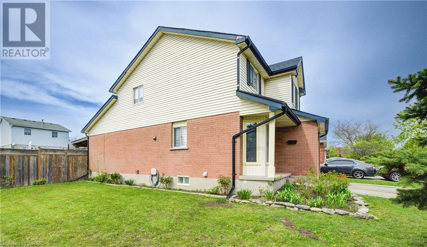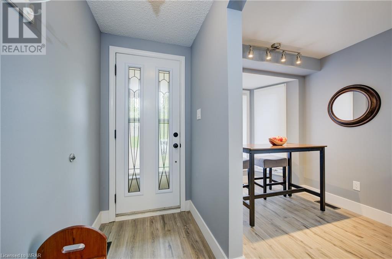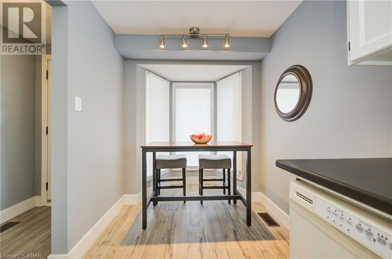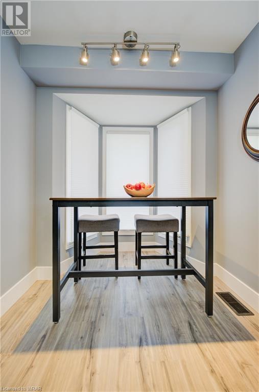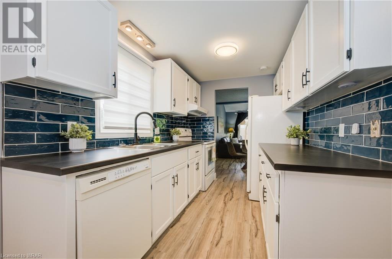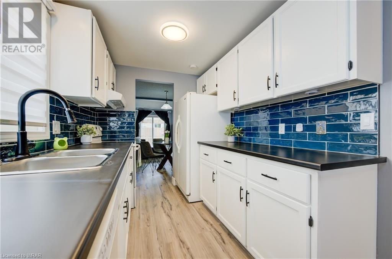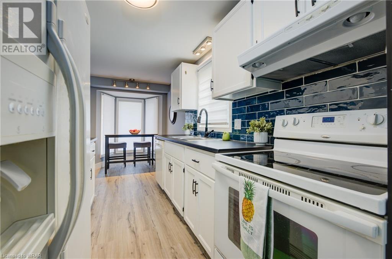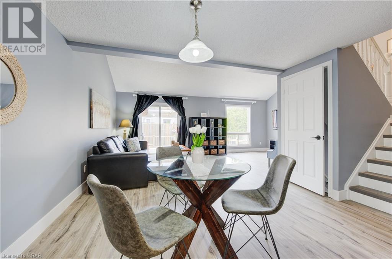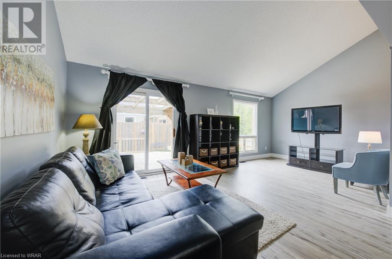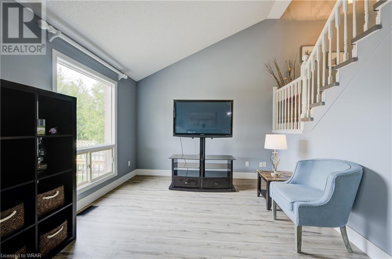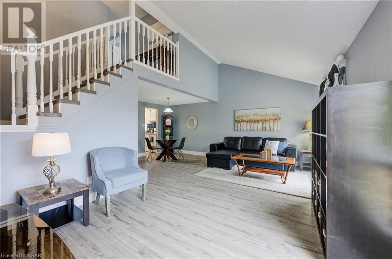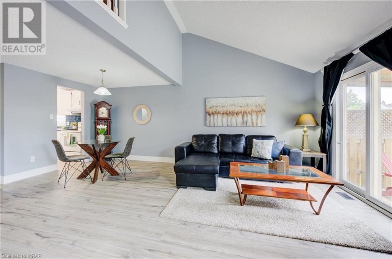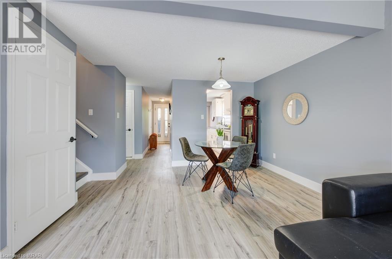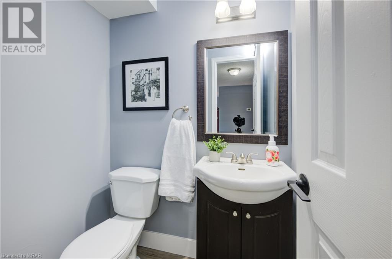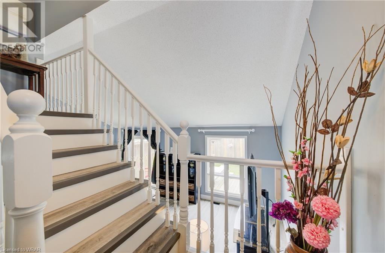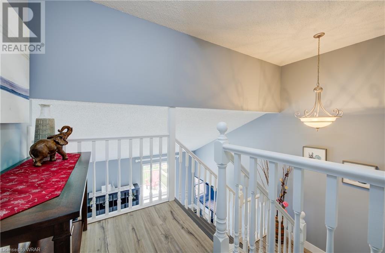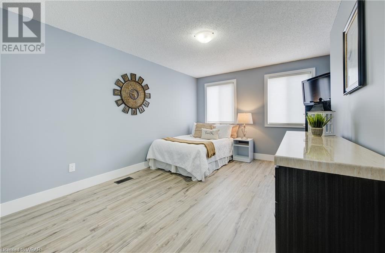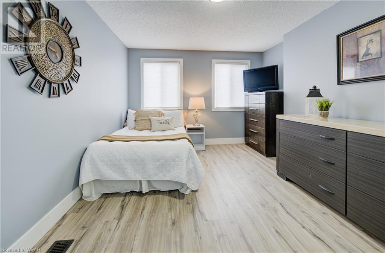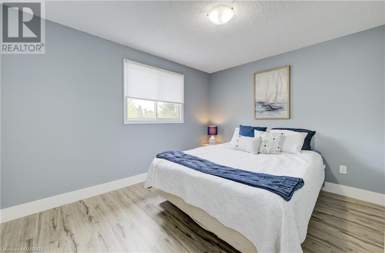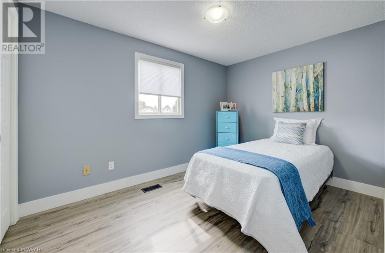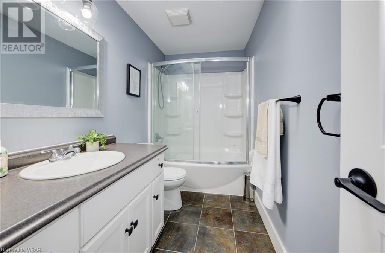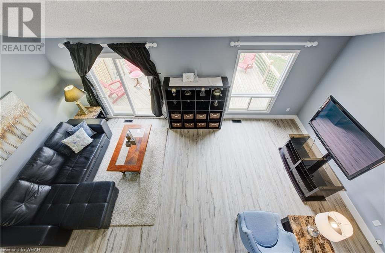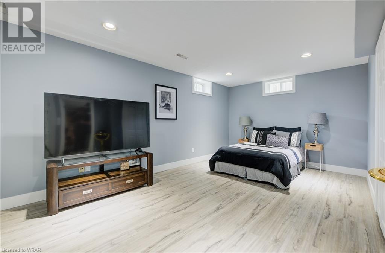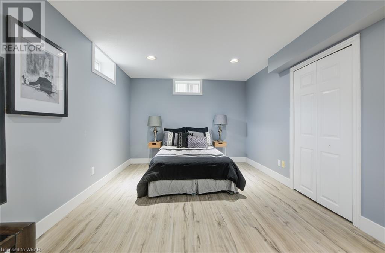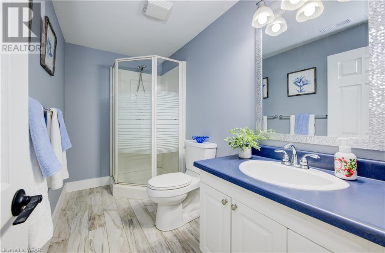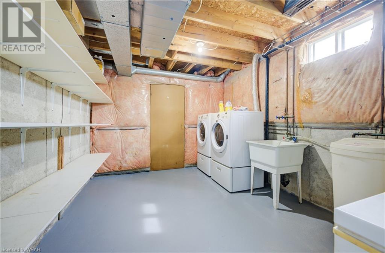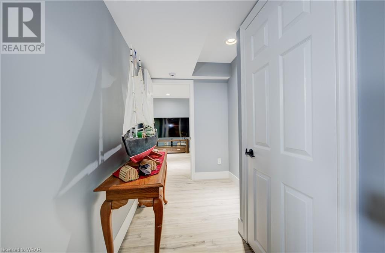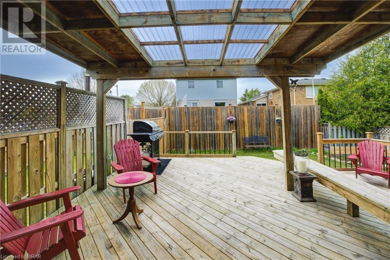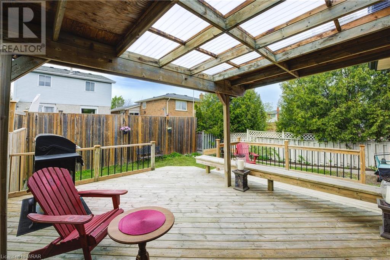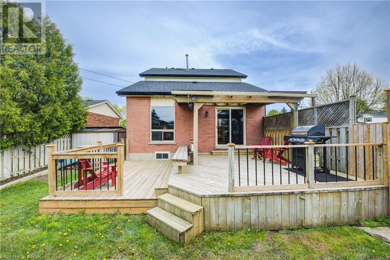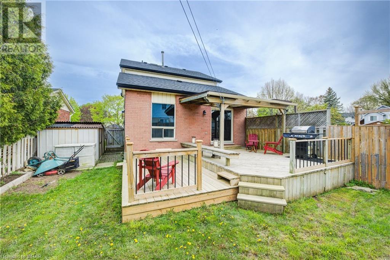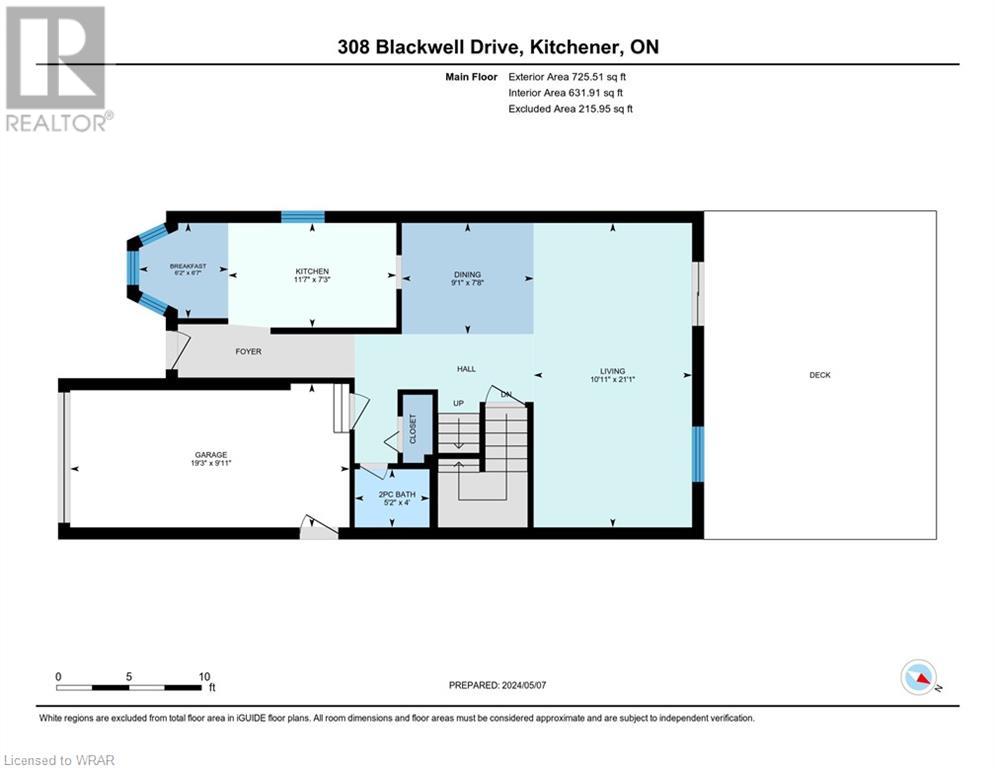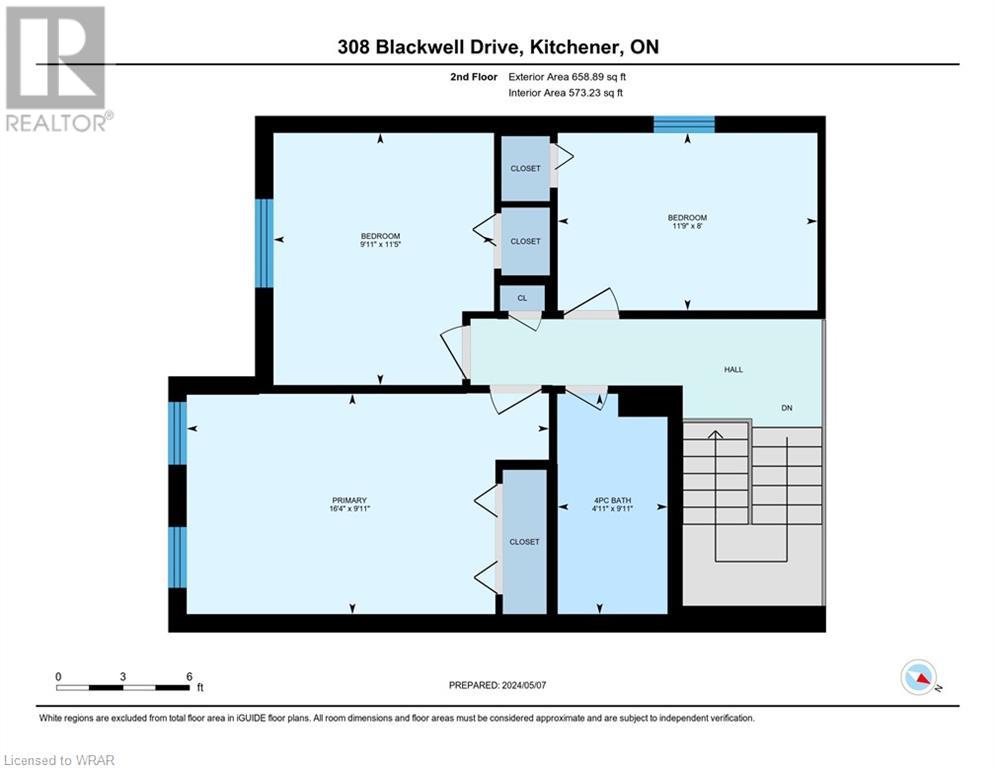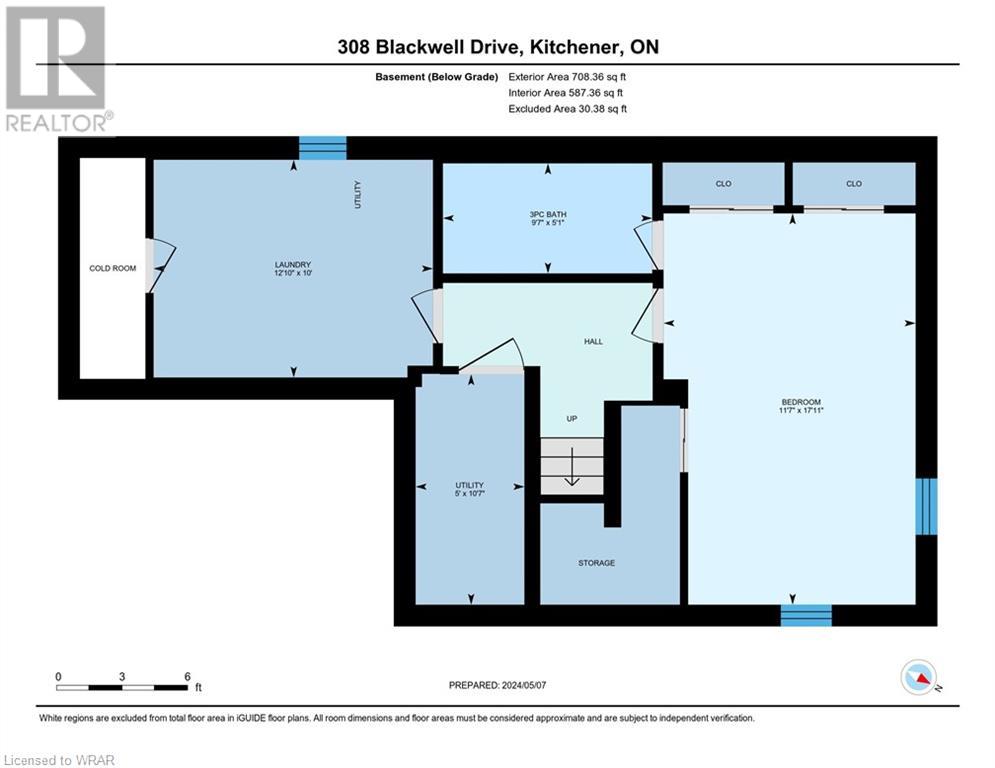4 Bedroom
3 Bathroom
1914
2 Level
Central Air Conditioning
Forced Air
$699,900
Welcome to your dream home in the coveted Forest Heights neighborhood of Kitchener! This impeccably maintained 3+1 bedroom, 3 bathroom residence is a testament to modern comfort and style. Step inside and be greeted by the seamless flow of fresh laminate flooring that extends throughout the entire home, complemented by crisp baseboards and soothing freshly painted walls. The spacious layout offers ample room for both relaxation and entertainment, with a bright and airy living room providing the perfect space to unwind after a long day. The adjacent dining area seamlessly connects to the kitchen, making mealtime a breeze, along with convenient patio doors to the covered deck for the barbecue chef! Retreat to the upper level where you'll find three generously sized bedrooms, each offering comfort and privacy for the entire family featuring all new laminate flooring along with new complimentary wall colour. Downstairs, the finished basement offers additional living space, perfect for a home office, gym, or media room, as well as a fourth bedroom, ideal for guests or extended family members. A laundry area along with a 3piece bath with shower completes this level, adding functionality to the home. Other notables include a new roof installed in 2023, ensuring peace of mind for years to come, as well as a furnace and air conditioner replaced in 2016, providing efficient climate control throughout the seasons. (id:46441)
Property Details
|
MLS® Number
|
40584385 |
|
Property Type
|
Single Family |
|
Amenities Near By
|
Park, Playground, Schools, Shopping |
|
Community Features
|
Community Centre, School Bus |
|
Equipment Type
|
Water Heater |
|
Features
|
Paved Driveway, Skylight |
|
Parking Space Total
|
3 |
|
Rental Equipment Type
|
Water Heater |
Building
|
Bathroom Total
|
3 |
|
Bedrooms Above Ground
|
3 |
|
Bedrooms Below Ground
|
1 |
|
Bedrooms Total
|
4 |
|
Appliances
|
Dishwasher, Dryer, Refrigerator, Stove, Washer |
|
Architectural Style
|
2 Level |
|
Basement Development
|
Finished |
|
Basement Type
|
Full (finished) |
|
Constructed Date
|
1988 |
|
Construction Style Attachment
|
Detached |
|
Cooling Type
|
Central Air Conditioning |
|
Exterior Finish
|
Brick, Vinyl Siding |
|
Foundation Type
|
Poured Concrete |
|
Half Bath Total
|
1 |
|
Heating Fuel
|
Natural Gas |
|
Heating Type
|
Forced Air |
|
Stories Total
|
2 |
|
Size Interior
|
1914 |
|
Type
|
House |
|
Utility Water
|
Municipal Water |
Parking
Land
|
Acreage
|
No |
|
Land Amenities
|
Park, Playground, Schools, Shopping |
|
Sewer
|
Municipal Sewage System |
|
Size Depth
|
100 Ft |
|
Size Frontage
|
65 Ft |
|
Size Total Text
|
Under 1/2 Acre |
|
Zoning Description
|
R2 |
Rooms
| Level |
Type |
Length |
Width |
Dimensions |
|
Second Level |
Bedroom |
|
|
11'9'' x 8'0'' |
|
Second Level |
Bedroom |
|
|
11'5'' x 9'11'' |
|
Second Level |
Primary Bedroom |
|
|
16'4'' x 9'11'' |
|
Second Level |
4pc Bathroom |
|
|
Measurements not available |
|
Basement |
Utility Room |
|
|
10'7'' x 5'0'' |
|
Basement |
Laundry Room |
|
|
12'10'' x 10'0'' |
|
Basement |
Bedroom |
|
|
17'11'' x 11'7'' |
|
Basement |
3pc Bathroom |
|
|
Measurements not available |
|
Main Level |
Living Room |
|
|
21'1'' x 10'11'' |
|
Main Level |
Kitchen |
|
|
11'7'' x 7'3'' |
|
Main Level |
Dining Room |
|
|
9'1'' x 7'8'' |
|
Main Level |
Breakfast |
|
|
6'7'' x 6'2'' |
|
Main Level |
2pc Bathroom |
|
|
Measurements not available |
https://www.realtor.ca/real-estate/26856341/308-blackwell-drive-kitchener

