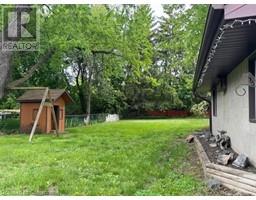3 Bedroom
2 Bathroom
1025 sqft
Bungalow
Central Air Conditioning
Forced Air
$514,900
Discover Your Future Home at 308 Grey Street! Step into timeless charmer with this cozy 3-bedroom 2-bathroom brick bungalow, a perfect blend of classic style and modern potential! Nestled in a family-friendly neighborhood, this gem offers everything you need to create lasting memories. Key Features; Spacious & Inviting | Three bedrooms provide ample space for relaxation or growth. Ideal for families, professionals, or downsizers! Partially Finished Basement | A versatile space only awaits your personal touch, transform it into a cozy rec room, home gym, or entertainment hub | Entertainers Paradise: Escape to your large, fully fenced backyard, complete with a patio perfect for hosting summer BBQs, playtime, or quiet evenings under the stars. Ample Parking & Storage | the driveway has plenty of parking and an oversized garage for vehicles, tools, or hobbies. Prime Location | Just minutes from parks, schools, grocery stores, shopping and countryside adventures, offering the best of suburban tranquility and urban convenience. This desirable bungalow is brimming with potential, ready for you to make it your own. Whether you're a first-time buyer or seeking a forever home, 308 Grey Street delivers combines value and lifestyle. Don't Wait Your Future Home Awaits! Grab the moment and seize this incredible prospect now! (id:46441)
Property Details
|
MLS® Number
|
40729647 |
|
Property Type
|
Single Family |
|
Amenities Near By
|
Golf Nearby, Park, Place Of Worship, Playground, Schools, Shopping |
|
Features
|
Paved Driveway |
|
Parking Space Total
|
4 |
Building
|
Bathroom Total
|
2 |
|
Bedrooms Above Ground
|
3 |
|
Bedrooms Total
|
3 |
|
Architectural Style
|
Bungalow |
|
Basement Development
|
Partially Finished |
|
Basement Type
|
Full (partially Finished) |
|
Constructed Date
|
1957 |
|
Construction Style Attachment
|
Detached |
|
Cooling Type
|
Central Air Conditioning |
|
Exterior Finish
|
Brick |
|
Foundation Type
|
Poured Concrete |
|
Heating Fuel
|
Natural Gas |
|
Heating Type
|
Forced Air |
|
Stories Total
|
1 |
|
Size Interior
|
1025 Sqft |
|
Type
|
House |
|
Utility Water
|
Municipal Water |
Parking
Land
|
Access Type
|
Highway Access, Highway Nearby |
|
Acreage
|
No |
|
Land Amenities
|
Golf Nearby, Park, Place Of Worship, Playground, Schools, Shopping |
|
Sewer
|
Municipal Sewage System |
|
Size Frontage
|
60 Ft |
|
Size Total Text
|
Under 1/2 Acre |
|
Zoning Description
|
Rc |
Rooms
| Level |
Type |
Length |
Width |
Dimensions |
|
Basement |
Utility Room |
|
|
11'4'' x 8'8'' |
|
Basement |
Games Room |
|
|
11'9'' x 11'2'' |
|
Basement |
Other |
|
|
12'10'' x 10'10'' |
|
Basement |
Laundry Room |
|
|
10'5'' x 7'2'' |
|
Basement |
3pc Bathroom |
|
|
8'2'' x 4'11'' |
|
Basement |
Recreation Room |
|
|
21'1'' x 14'1'' |
|
Main Level |
4pc Bathroom |
|
|
7'6'' x 4'11'' |
|
Main Level |
Bedroom |
|
|
10'6'' x 8'7'' |
|
Main Level |
Bedroom |
|
|
11'5'' x 8'7'' |
|
Main Level |
Primary Bedroom |
|
|
10'11'' x 10'8'' |
|
Main Level |
Dining Room |
|
|
10'0'' x 7'6'' |
|
Main Level |
Kitchen |
|
|
13'0'' x 10'8'' |
|
Main Level |
Living Room |
|
|
15'2'' x 11'3'' |
https://www.realtor.ca/real-estate/28335951/308-grey-street-brantford















