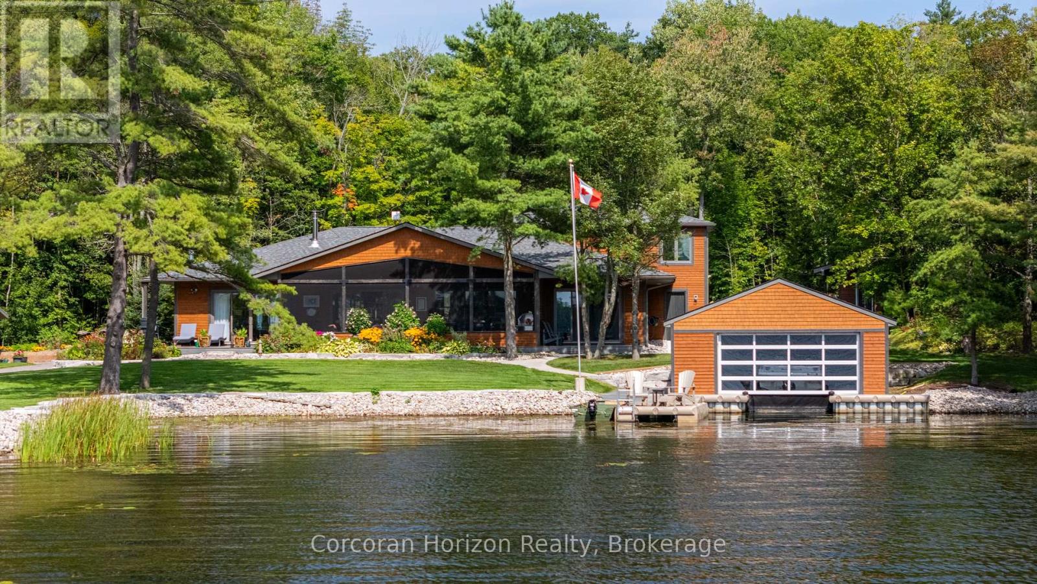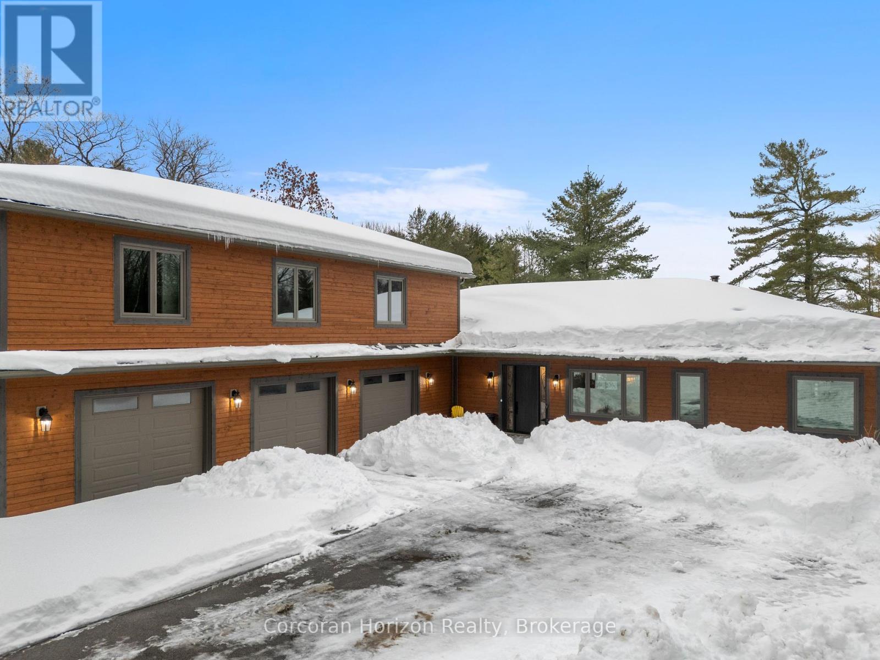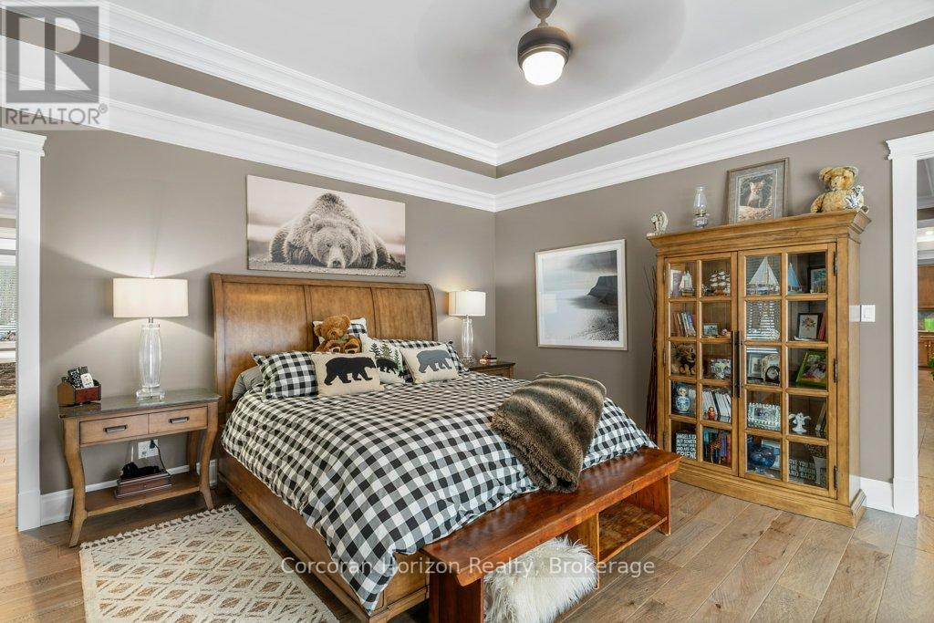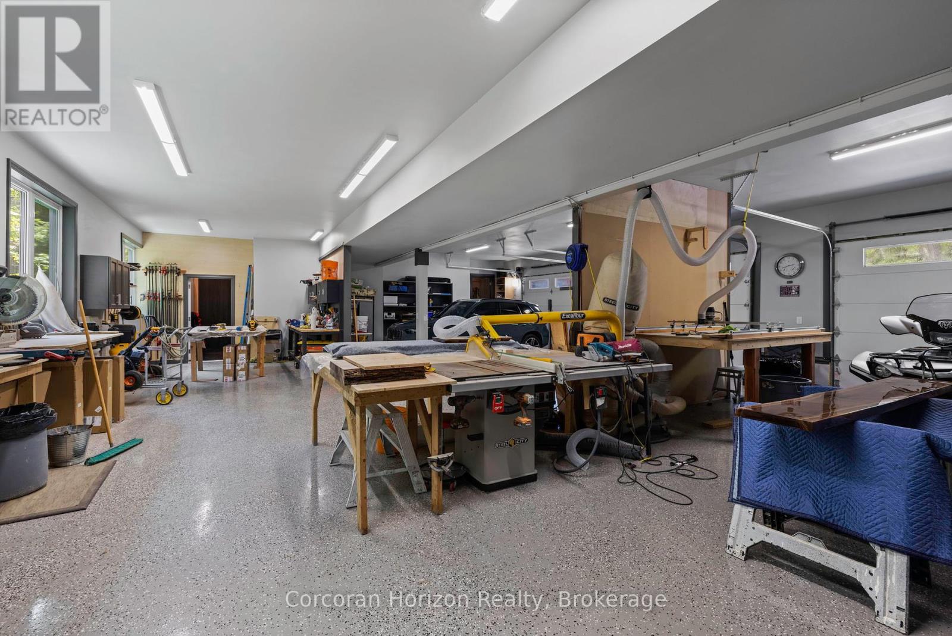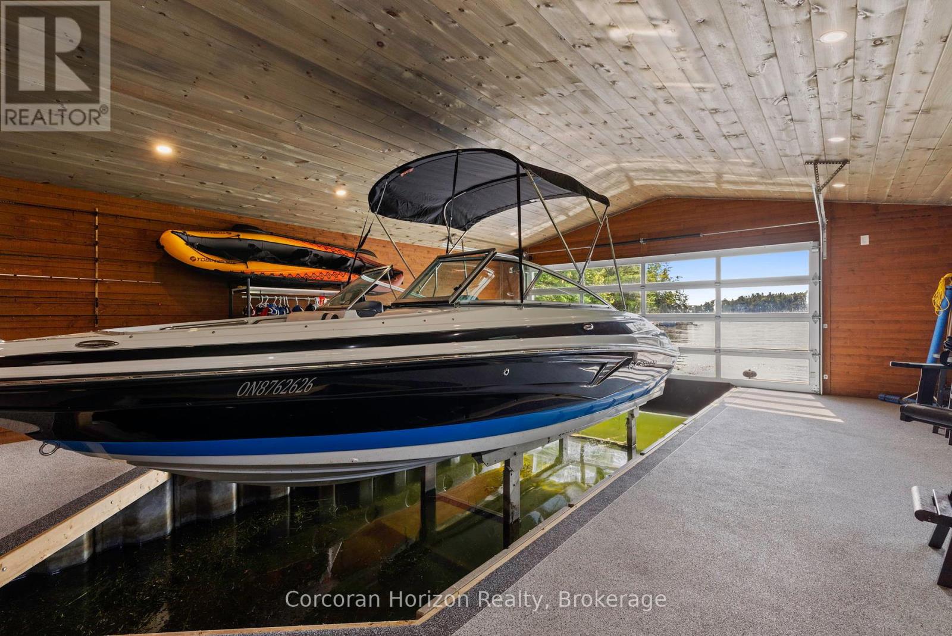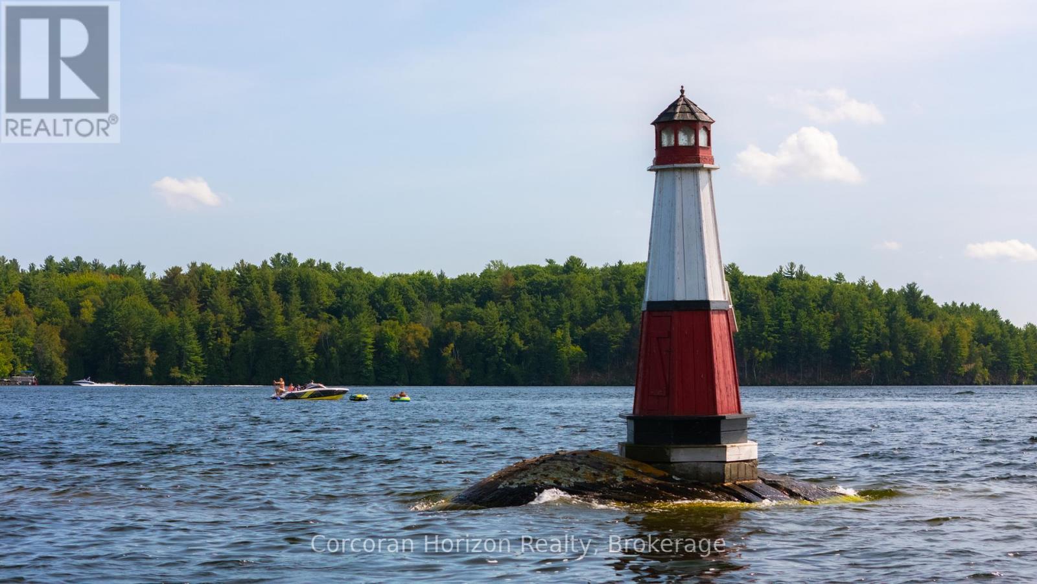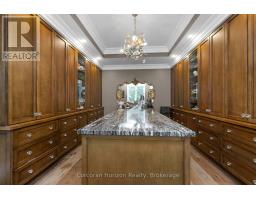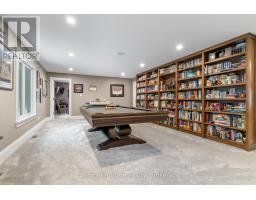4 Bedroom
3 Bathroom
Fireplace
Central Air Conditioning
Forced Air
Waterfront
Acreage
Lawn Sprinkler
$6,480,000
Welcome to 308 O'Hara, an exquisite luxury custom cottage on Gloucester Pool, perfectly situated with direct access to Georgian Bay via the Trent-Severn Waterway. This stunning 2018-built bungalow features 3+ bedrooms and 4+ bathrooms, all set on over 400 feet of south-facing waterfront that showcases breathtaking lake views, a private sandy beach, and exceptional Deepwater swimming on a beautifully flat, level lot. Step inside to discover a gourmet kitchen, elegant hickory hardwood floors, and intricate custom millwork. The property also boasts a lakeside screened-in BBQ kitchen, a luxurious spa building complete with a hot tub and sauna, and a fully finished boathouse equipped with a hydraulic boat lift. Designed for energy efficiency, the home incorporates ICF construction, spray foam insulation, triple-glazed windows, and on-demand propane hot water. Additional features include a spacious triple-car garage, a charming Bunkie, and an inviting theatre room. Luxurious finishes, highlighted by granite countertops and marble-tiled bathrooms, elevate this Muskoka gem to unparalleled heights. Schedule your tour today to fully immerse yourself in this extraordinary retreat! **** EXTRAS **** All electrical light fixtures, stainless steel fridge; dishwasher; stove; microwave oven; stainless steel wine fridge; double chef's BBQ's; and window coverings. (id:46441)
Property Details
|
MLS® Number
|
X11899962 |
|
Property Type
|
Single Family |
|
Community Name
|
Baxter |
|
Features
|
Open Space, Flat Site, Lighting, Dry, Sump Pump, Sauna |
|
Parking Space Total
|
14 |
|
Structure
|
Deck, Boathouse, Dock, Breakwater |
|
View Type
|
View Of Water, Lake View, Direct Water View, Unobstructed Water View |
|
Water Front Type
|
Waterfront |
Building
|
Bathroom Total
|
3 |
|
Bedrooms Above Ground
|
4 |
|
Bedrooms Total
|
4 |
|
Amenities
|
Fireplace(s) |
|
Appliances
|
Hot Tub, Water Treatment, Water Purifier, Water Heater, Water Softener |
|
Basement Development
|
Partially Finished |
|
Basement Type
|
Crawl Space (partially Finished) |
|
Construction Style Attachment
|
Detached |
|
Cooling Type
|
Central Air Conditioning |
|
Exterior Finish
|
Wood |
|
Fire Protection
|
Smoke Detectors |
|
Fireplace Present
|
Yes |
|
Half Bath Total
|
2 |
|
Heating Fuel
|
Propane |
|
Heating Type
|
Forced Air |
|
Stories Total
|
2 |
|
Type
|
House |
Parking
Land
|
Access Type
|
Year-round Access, Private Docking |
|
Acreage
|
Yes |
|
Landscape Features
|
Lawn Sprinkler |
|
Sewer
|
Septic System |
|
Size Frontage
|
440 M |
|
Size Irregular
|
440 X 216.81 Acre |
|
Size Total Text
|
440 X 216.81 Acre|2 - 4.99 Acres |
|
Zoning Description
|
Sr1 |
Rooms
| Level |
Type |
Length |
Width |
Dimensions |
|
Second Level |
Bedroom |
5.82 m |
5.41 m |
5.82 m x 5.41 m |
|
Second Level |
Recreational, Games Room |
6.83 m |
11.61 m |
6.83 m x 11.61 m |
|
Second Level |
Media |
5.82 m |
4.44 m |
5.82 m x 4.44 m |
|
Second Level |
Bedroom |
4.67 m |
3.99 m |
4.67 m x 3.99 m |
|
Main Level |
Sunroom |
11.07 m |
4.04 m |
11.07 m x 4.04 m |
|
Main Level |
Foyer |
3.28 m |
3.73 m |
3.28 m x 3.73 m |
|
Main Level |
Kitchen |
4.72 m |
6.68 m |
4.72 m x 6.68 m |
|
Main Level |
Dining Room |
3.07 m |
3.73 m |
3.07 m x 3.73 m |
|
Main Level |
Living Room |
6.35 m |
9.02 m |
6.35 m x 9.02 m |
|
Main Level |
Bedroom |
4.22 m |
6.68 m |
4.22 m x 6.68 m |
|
Main Level |
Laundry Room |
4.5 m |
3.02 m |
4.5 m x 3.02 m |
|
Main Level |
Primary Bedroom |
5.26 m |
4.62 m |
5.26 m x 4.62 m |
https://www.realtor.ca/real-estate/27752427/308-ohara-point-road-georgian-bay-baxter-baxter

