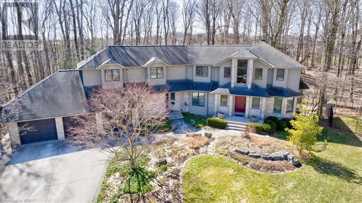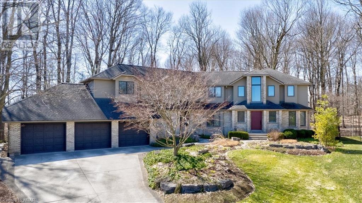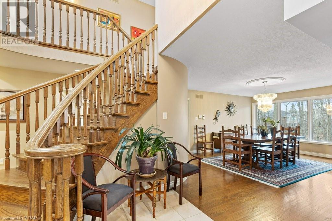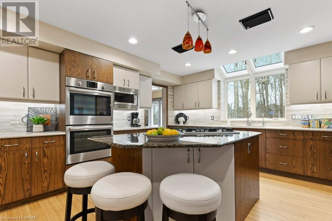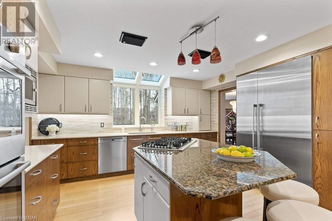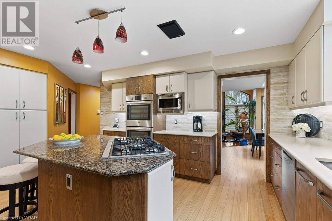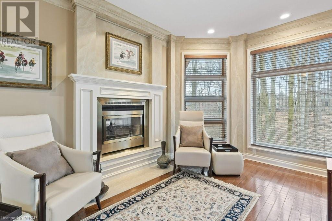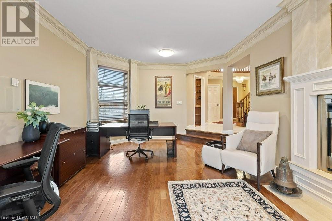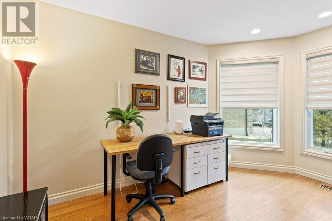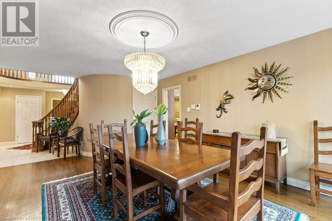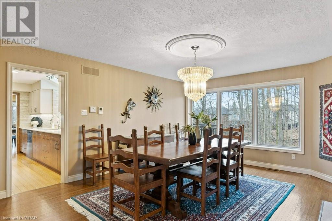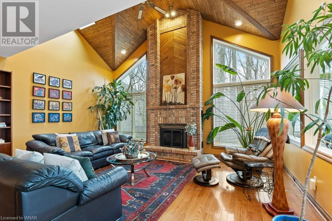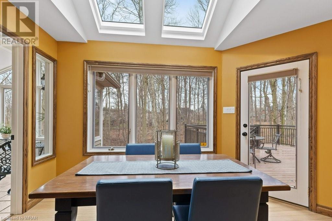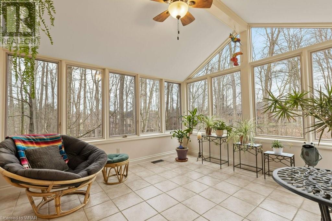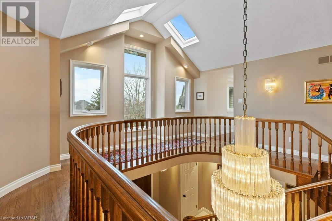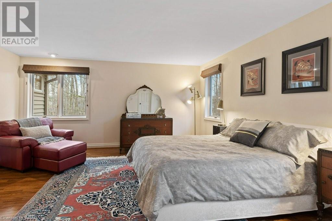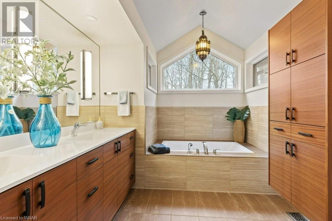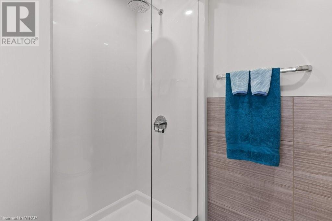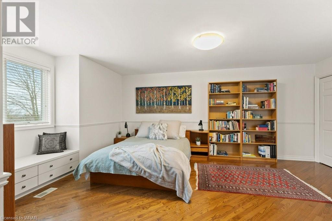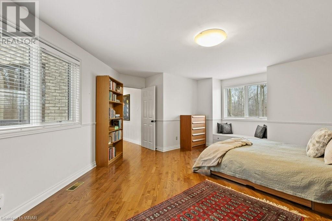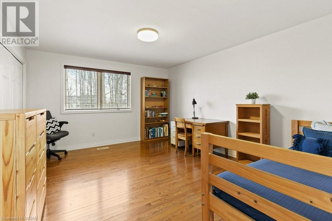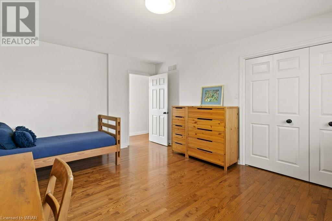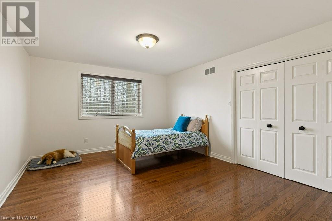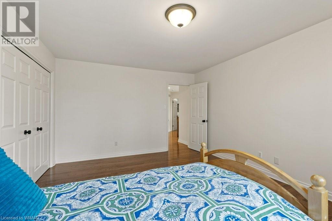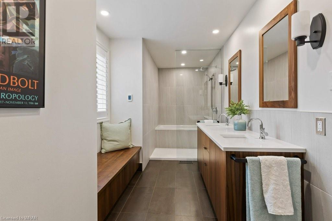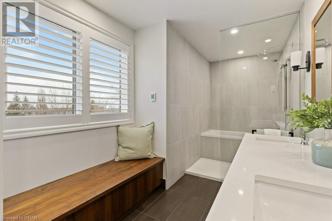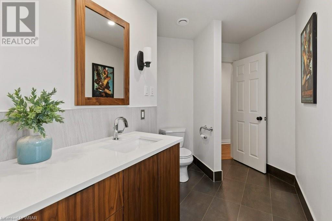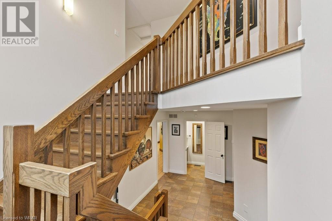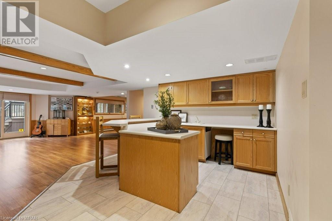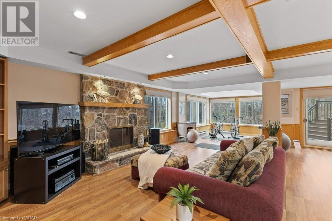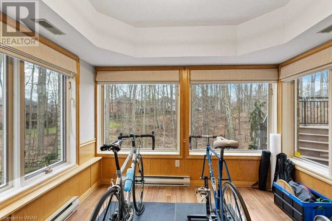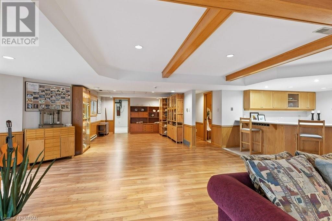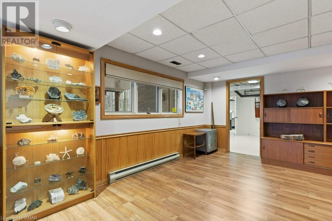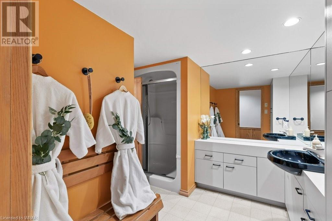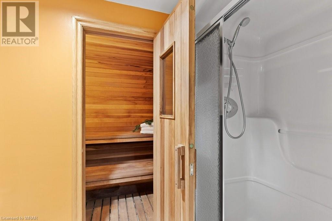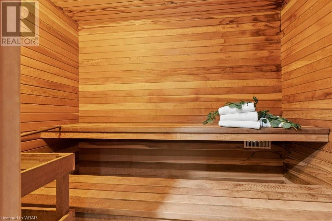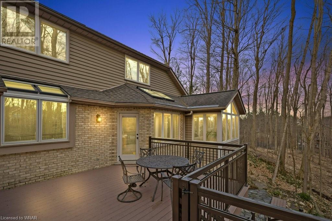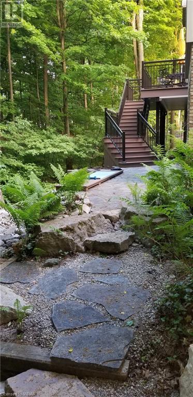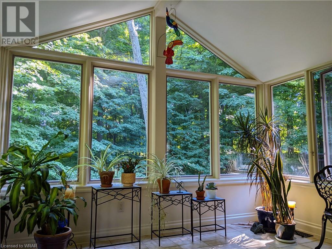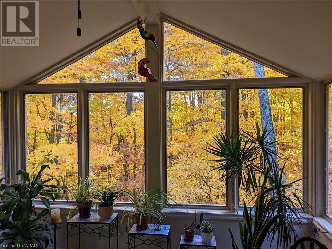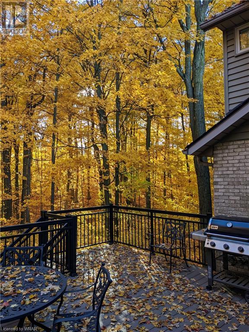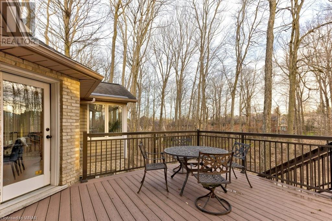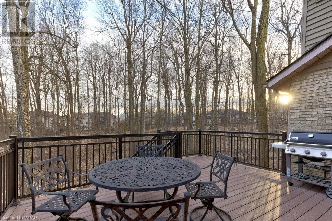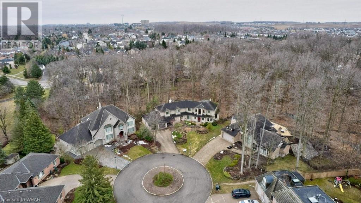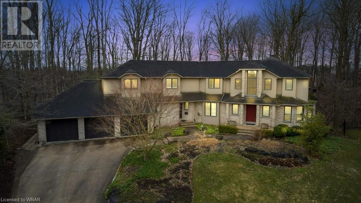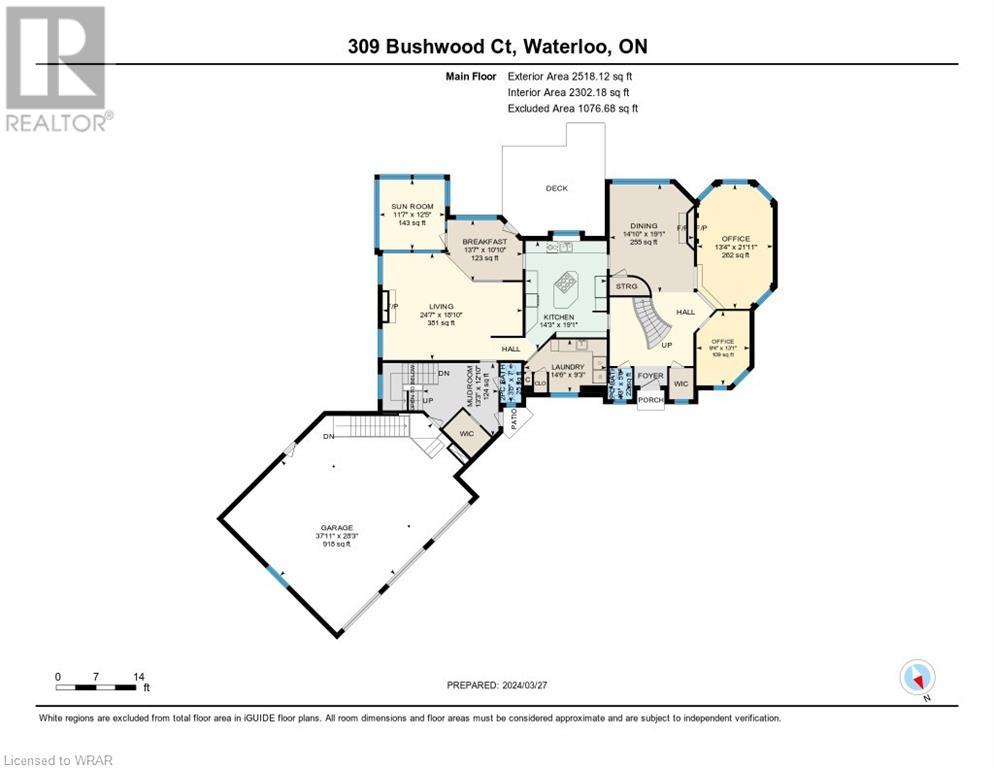4 Bedroom
5 Bathroom
6340
2 Level
Fireplace
Central Air Conditioning
Forced Air
$2,849,900
Welcome to one of the signature homes of Upper Beechwood. Tucked away at the end of a spectacular court, this Schuele-built custom home represents a unique opportunity to join one of Waterloo's most exclusive communities. Featuring a spectacular flowing layout with grand staircase, 4 bedrooms, 5 bathrooms, and a walkout basement. This home is designed to embrace nature with beautiful bright windows and skylights, overlooking a 0.4-acre lot backing onto green space. The main floor boasts an impressive chef's kitchen with high end appliances and beautiful touches. There is a large formal dining room, a gorgeous living room with towering windows and vaulted ceilings, two executive offices, a breakfast room, and a light-filled sunroom. Upstairs, the private primary suite occupies its own space in the home with large walk-in closet and 5 pc ensuite. Walking down the hallway and underneath the skylights, you'll discover 3 additional bedrooms, each with generous amounts of space, and a newly renovated 5pc bath. The lower level welcomes you with a huge family room, full size windows and multiple walkouts. Choose to enjoy the views of the forest, or the impressive stone fireplace. Relax in the sauna, or indulge in your hobbies with finished workshop space, hobby room, and more! Don't forget about the triple car plus-sized garage and raised composite deck with breathtaking views. Complete feature list available upon request. Showings by appointment only. (id:46441)
Property Details
|
MLS® Number
|
40560963 |
|
Property Type
|
Single Family |
|
Amenities Near By
|
Schools |
|
Community Features
|
Quiet Area, Community Centre |
|
Equipment Type
|
None |
|
Features
|
Cul-de-sac, Backs On Greenbelt, Conservation/green Belt, Skylight, Automatic Garage Door Opener |
|
Parking Space Total
|
7 |
|
Rental Equipment Type
|
None |
Building
|
Bathroom Total
|
5 |
|
Bedrooms Above Ground
|
4 |
|
Bedrooms Total
|
4 |
|
Appliances
|
Central Vacuum, Dishwasher, Dryer, Microwave, Refrigerator, Stove, Water Softener, Washer, Range - Gas, Microwave Built-in, Window Coverings, Garage Door Opener |
|
Architectural Style
|
2 Level |
|
Basement Development
|
Finished |
|
Basement Type
|
Full (finished) |
|
Constructed Date
|
1989 |
|
Construction Style Attachment
|
Detached |
|
Cooling Type
|
Central Air Conditioning |
|
Exterior Finish
|
Brick, See Remarks |
|
Fire Protection
|
Alarm System |
|
Fireplace Present
|
Yes |
|
Fireplace Total
|
2 |
|
Fixture
|
Ceiling Fans |
|
Foundation Type
|
Poured Concrete |
|
Half Bath Total
|
2 |
|
Heating Fuel
|
Natural Gas |
|
Heating Type
|
Forced Air |
|
Stories Total
|
2 |
|
Size Interior
|
6340 |
|
Type
|
House |
|
Utility Water
|
Municipal Water |
Parking
Land
|
Acreage
|
No |
|
Land Amenities
|
Schools |
|
Sewer
|
Municipal Sewage System |
|
Size Frontage
|
55 Ft |
|
Size Total Text
|
Under 1/2 Acre |
|
Zoning Description
|
R1 |
Rooms
| Level |
Type |
Length |
Width |
Dimensions |
|
Second Level |
Primary Bedroom |
|
|
15'11'' x 16'5'' |
|
Second Level |
Bedroom |
|
|
15'9'' x 12'6'' |
|
Second Level |
Bedroom |
|
|
15'9'' x 12'7'' |
|
Second Level |
Bedroom |
|
|
19'0'' x 16'8'' |
|
Second Level |
Full Bathroom |
|
|
16'4'' x 8'6'' |
|
Second Level |
5pc Bathroom |
|
|
9'1'' x 20'9'' |
|
Basement |
Utility Room |
|
|
18'9'' x 14'7'' |
|
Basement |
Utility Room |
|
|
6'9'' x 9'1'' |
|
Basement |
Storage |
|
|
21'11'' x 13'3'' |
|
Basement |
Storage |
|
|
8'7'' x 14'10'' |
|
Basement |
Recreation Room |
|
|
30'11'' x 39'7'' |
|
Basement |
Family Room |
|
|
15'10'' x 21'6'' |
|
Basement |
3pc Bathroom |
|
|
9'1'' x 9'9'' |
|
Main Level |
Sunroom |
|
|
12'5'' x 11'7'' |
|
Main Level |
Office |
|
|
13'1'' x 9'4'' |
|
Main Level |
Office |
|
|
21'11'' x 13'4'' |
|
Main Level |
Mud Room |
|
|
12'10'' x 13'3'' |
|
Main Level |
Laundry Room |
|
|
9'3'' x 14'6'' |
|
Main Level |
Living Room |
|
|
18'10'' x 24'7'' |
|
Main Level |
Kitchen |
|
|
19'1'' x 14'3'' |
|
Main Level |
Dining Room |
|
|
19'1'' x 14'10'' |
|
Main Level |
Breakfast |
|
|
10'10'' x 13'7'' |
|
Main Level |
2pc Bathroom |
|
|
5'6'' x 4'3'' |
|
Main Level |
2pc Bathroom |
|
|
7' x 3'8'' |
https://www.realtor.ca/real-estate/26674046/309-bushwood-court-waterloo

