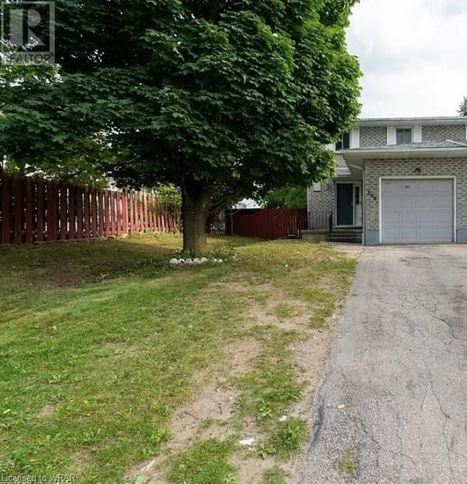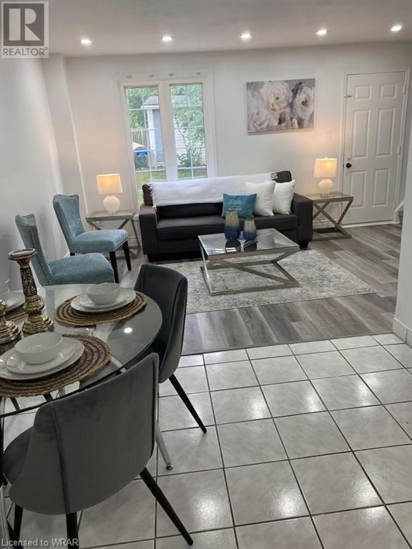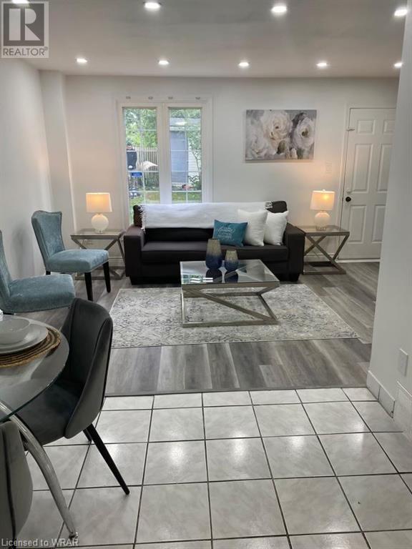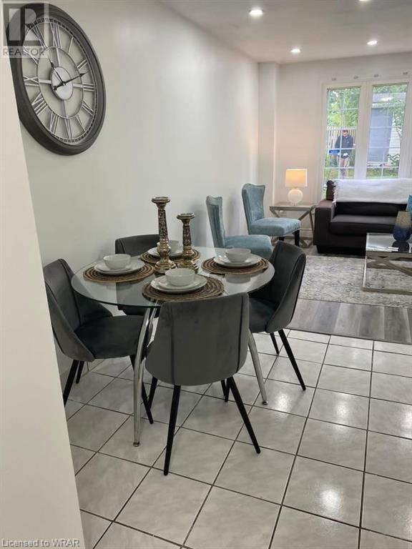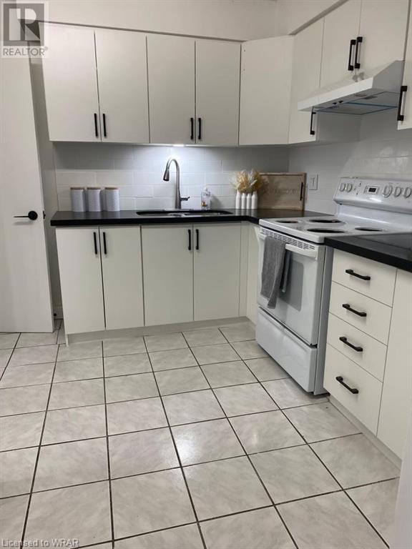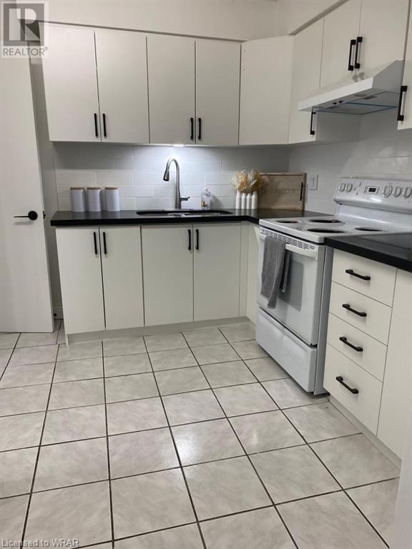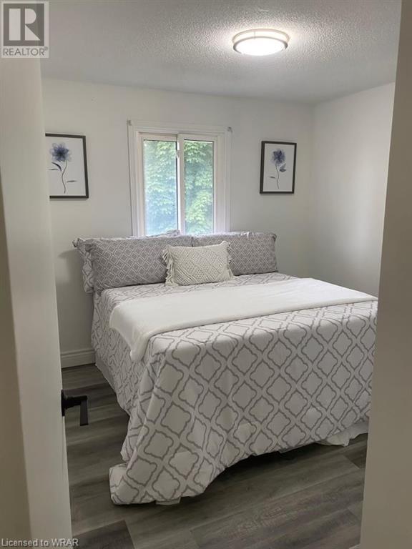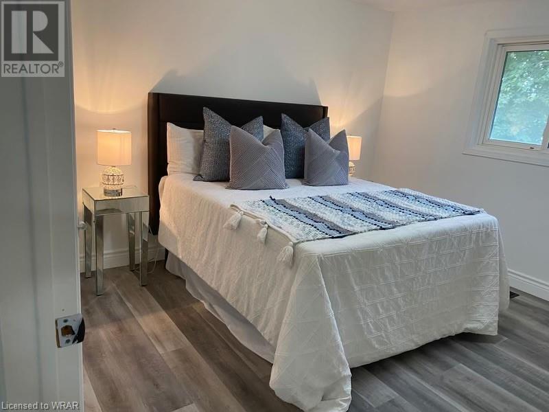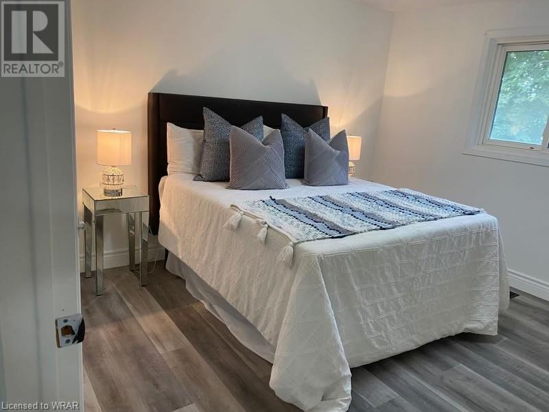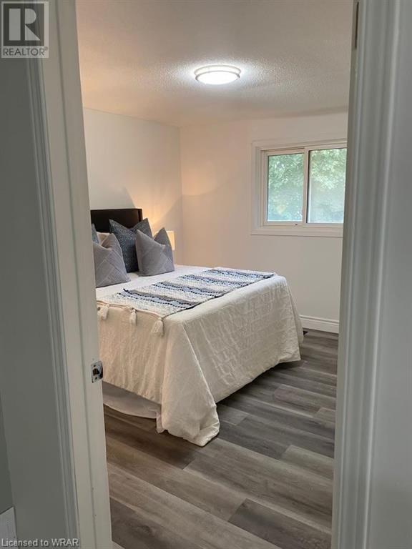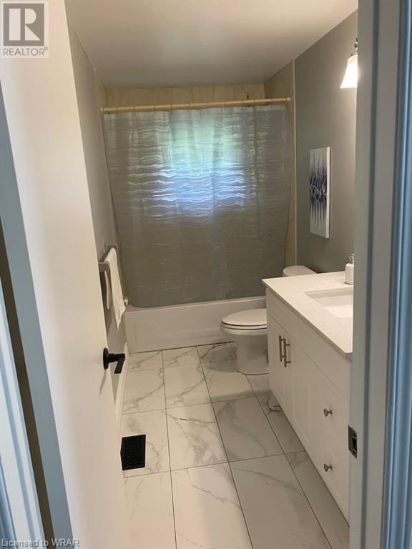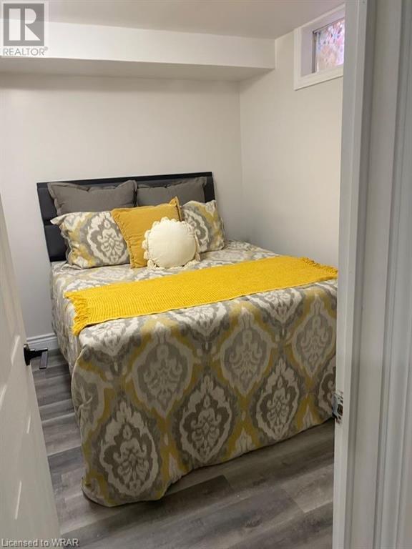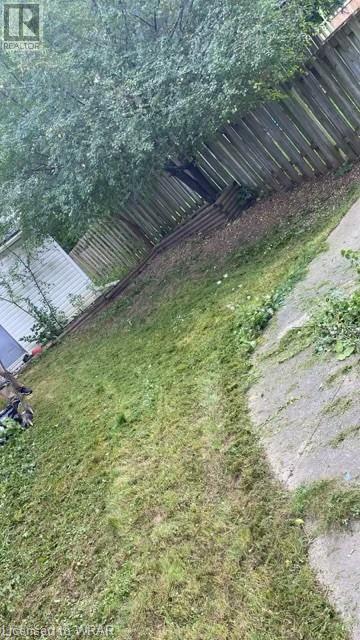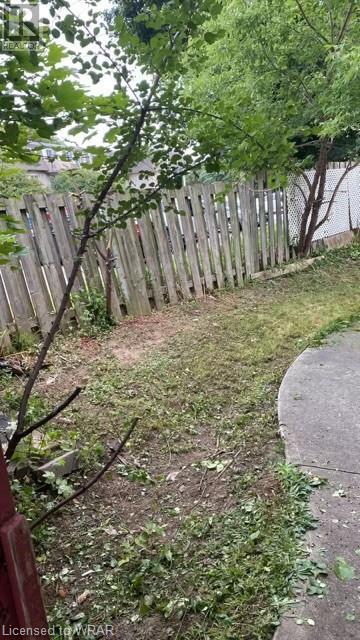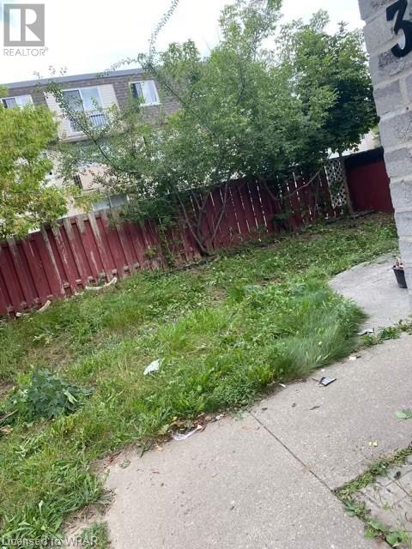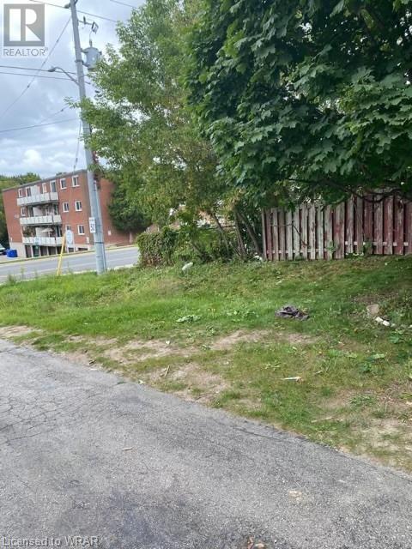4 Bedroom
2 Bathroom
1210
2 Level
Central Air Conditioning
Forced Air
$699,000
Fantastic opportunity to own this recently renovated Freehold End Unit Townhouse boasting 4 bedrooms and 2 bathrooms, complete with a single-car garage and an extensive single driveway offering parking for up to 3 vehicles. Nestled in the heart of Cambridge, this home features a delightful spice kitchen in the backyard, ideal for outdoor entertaining, alongside an expansive yard with a concrete patio and a convenient shed. Step inside to discover a main floor showcasing an inviting L-shaped living room/dinette area with a walkout to the private fenced yard. Additionally, the main floor boasts a convenient 2-piece powder room and a newly upgraded kitchen, perfect for culinary enthusiasts. Ascend to the second floor to find three charming bedrooms and a well-appointed 4-piece family bathroom. The fully finished basement adds versatility to the home, providing an additional bedroom, rough-in bathroom, laundry room, and a comfortable living space. Recent upgrades include plumbing and furnace work, as well as the installation of a new washer and dryer. Furthermore, the air conditioning unit was replaced just a year ago. For added convenience, the sellers have approved plans for the addition of a third bathroom. This property enjoys a highly convenient location, within close proximity to schools, parks, restaurants, daily amenities, and more. Don't miss out on this exceptional opportunity to call this beautiful townhouse your own! (id:46441)
Property Details
|
MLS® Number
|
40562041 |
|
Property Type
|
Single Family |
|
Amenities Near By
|
Park, Place Of Worship, Public Transit, Schools, Shopping |
|
Equipment Type
|
Water Heater |
|
Features
|
Southern Exposure, Automatic Garage Door Opener |
|
Parking Space Total
|
4 |
|
Rental Equipment Type
|
Water Heater |
|
Structure
|
Shed |
Building
|
Bathroom Total
|
2 |
|
Bedrooms Above Ground
|
3 |
|
Bedrooms Below Ground
|
1 |
|
Bedrooms Total
|
4 |
|
Appliances
|
Dishwasher, Dryer, Refrigerator, Stove, Water Softener, Washer, Garage Door Opener |
|
Architectural Style
|
2 Level |
|
Basement Development
|
Finished |
|
Basement Type
|
Full (finished) |
|
Constructed Date
|
1991 |
|
Construction Style Attachment
|
Attached |
|
Cooling Type
|
Central Air Conditioning |
|
Exterior Finish
|
Brick |
|
Fixture
|
Ceiling Fans |
|
Foundation Type
|
Poured Concrete |
|
Half Bath Total
|
1 |
|
Heating Fuel
|
Natural Gas |
|
Heating Type
|
Forced Air |
|
Stories Total
|
2 |
|
Size Interior
|
1210 |
|
Type
|
Row / Townhouse |
|
Utility Water
|
Municipal Water |
Parking
Land
|
Access Type
|
Road Access |
|
Acreage
|
No |
|
Land Amenities
|
Park, Place Of Worship, Public Transit, Schools, Shopping |
|
Sewer
|
Municipal Sewage System |
|
Size Depth
|
154 Ft |
|
Size Frontage
|
38 Ft |
|
Size Total Text
|
Under 1/2 Acre |
|
Zoning Description
|
Rm3 |
Rooms
| Level |
Type |
Length |
Width |
Dimensions |
|
Second Level |
4pc Bathroom |
|
|
Measurements not available |
|
Second Level |
Bedroom |
|
|
9'2'' x 9'8'' |
|
Second Level |
Bedroom |
|
|
9'4'' x 10'7'' |
|
Second Level |
Primary Bedroom |
|
|
10'6'' x 11'6'' |
|
Basement |
Living Room |
|
|
20'5'' x 9'2'' |
|
Basement |
Bedroom |
|
|
9'7'' x 9'5'' |
|
Main Level |
Kitchen |
|
|
9'6'' x 9'11'' |
|
Main Level |
Dinette |
|
|
7'3'' x 9'2'' |
|
Main Level |
Living Room |
|
|
16'0'' x 11'0'' |
|
Main Level |
2pc Bathroom |
|
|
Measurements not available |
https://www.realtor.ca/real-estate/26687885/309-clyde-road-cambridge

