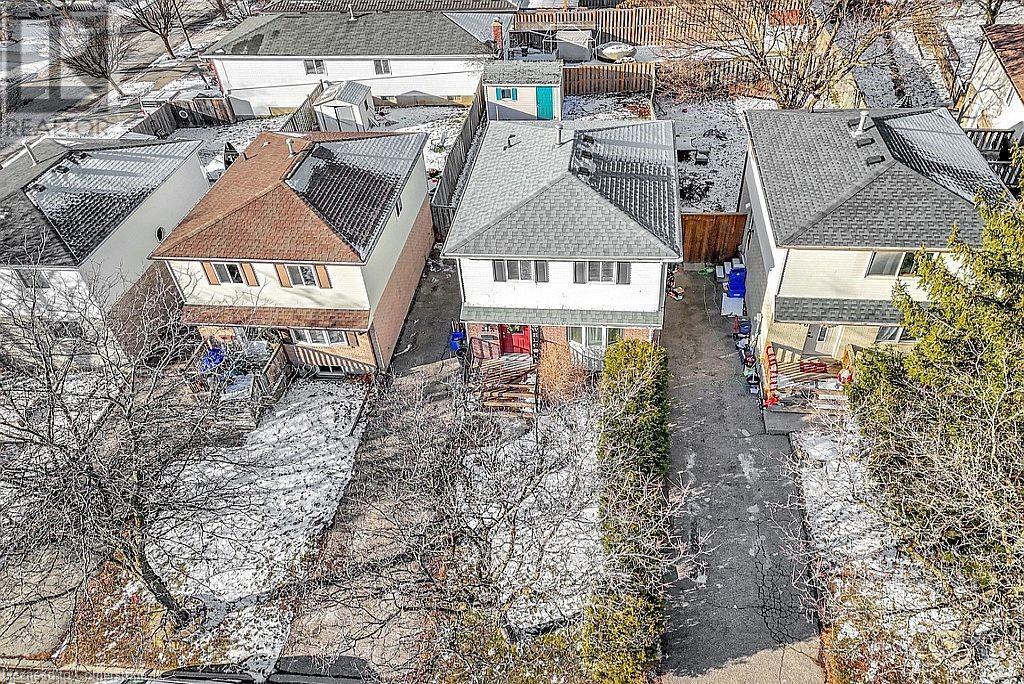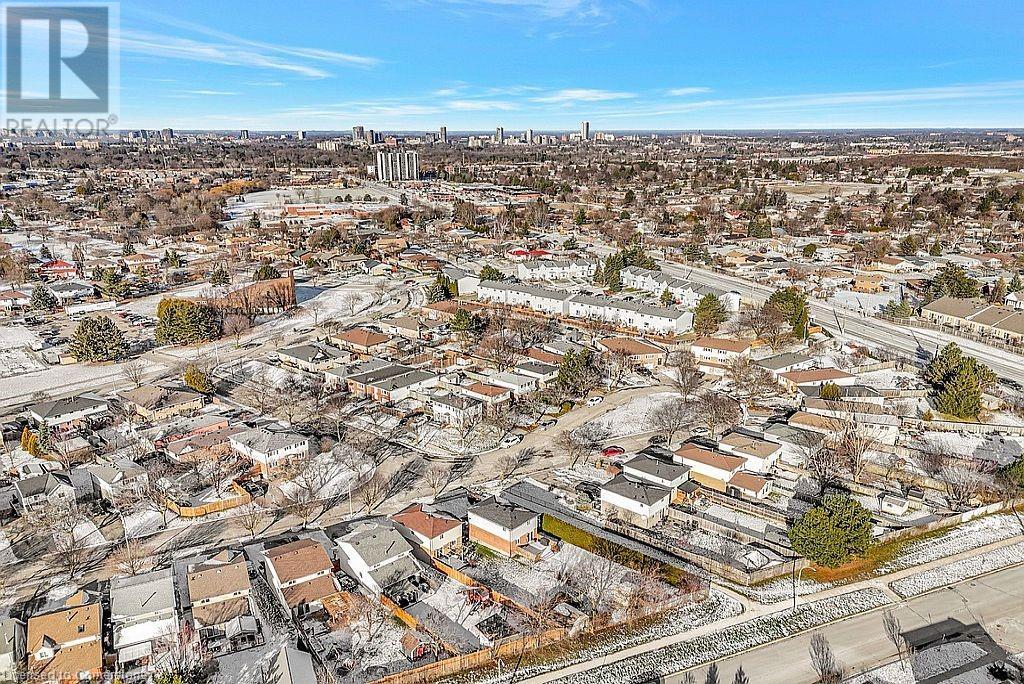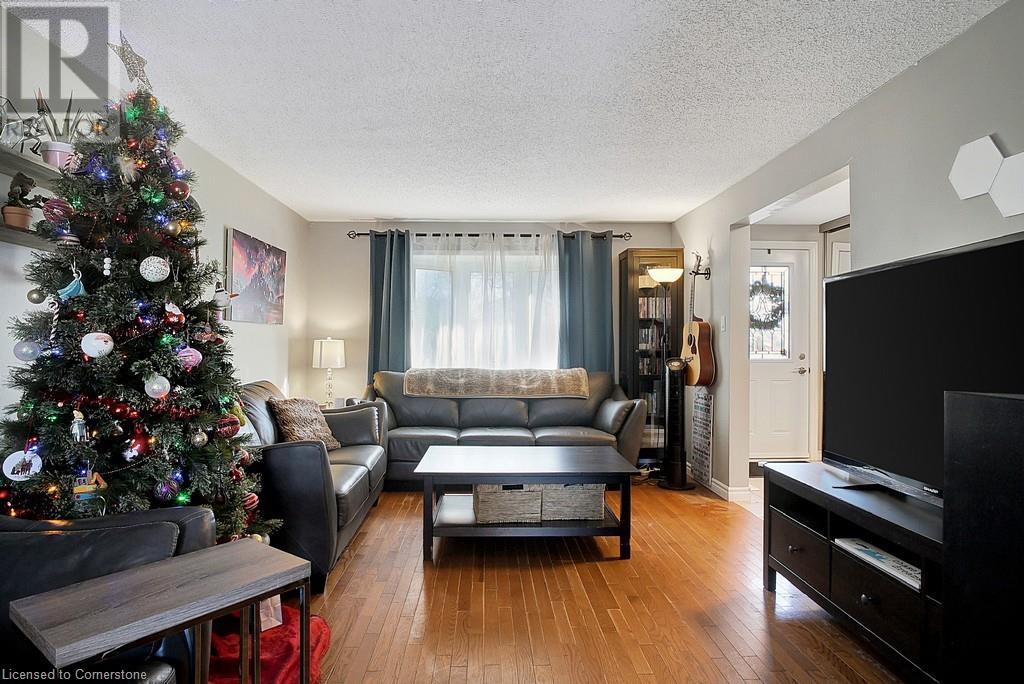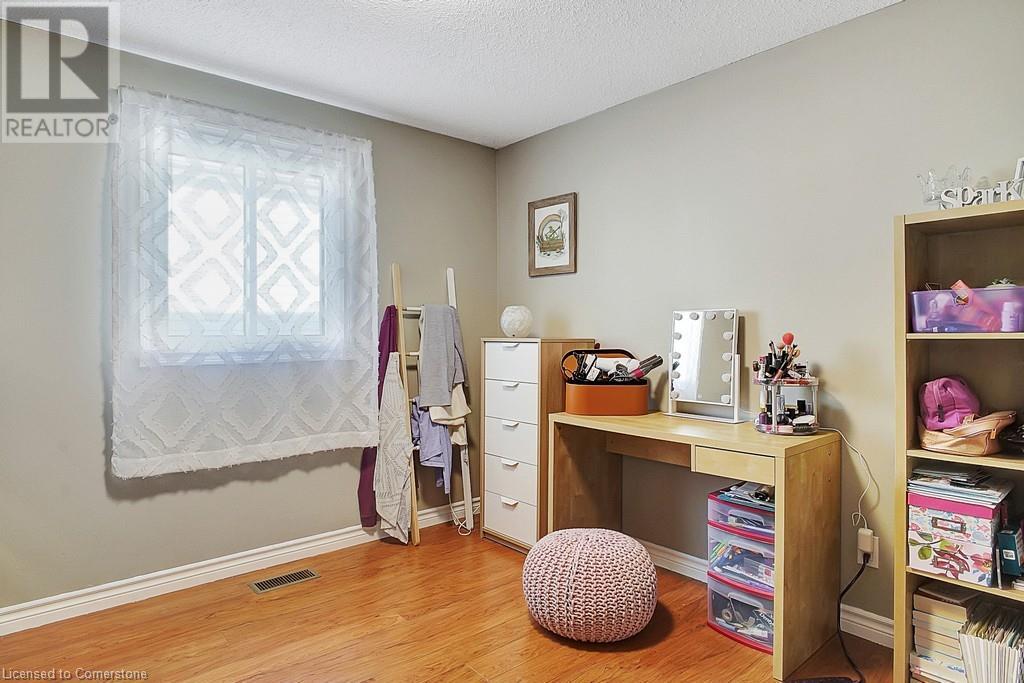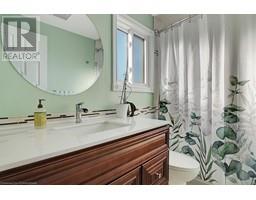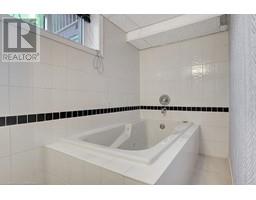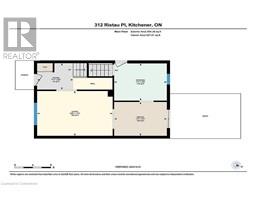312 Ristau Place Kitchener, Ontario N2E 3B2
$599,900
Fabulous fully detached home with a decent backyard on a quiet and private court in desirable Laurentian Hills. This great family home offers a spacious 1200 sq ft plus the basement, all carpet free. Hardwood and ceramic floors on main level. 3 spacious bedrooms and 2 upgraded bathrooms. Large primary room has California shutters and large double closet with built-in organizer (2020). Main bath has brand new 'tall' vanity with quartz counter (2024). Both bathrooms have brand new dual flush, 'comfort height' toilets (2024). Whirlpool tub in 2nd bathroom. Functional kitchen offers lots of oak cabinetry, ceramic floor, 5 stainless steel appliances including new induction stove (2022) and convenient side exit to driveway. Separate dining room with walkout to deck and fully fenced backyard. All electrical switches and lighting fixtures on top 2 floors replaced in 2020. Basement offers rec room, bathroom and spacious laundry room with new washer and dryer (2024). Windows and front door new in 2019. Front porch replaced in 2019 including maintenance free railings. New gas furnace/heat pump/central air in 2023. Roof 2019. Single wide parking for 3 small cars. Well cared for home has been kept maintained and updated. Terrific neighbourhood. Centrally located, with access to schools, parks, highway and shopping malls. (id:46441)
Open House
This property has open houses!
2:00 pm
Ends at:4:00 pm
Property Details
| MLS® Number | 40685304 |
| Property Type | Single Family |
| Amenities Near By | Public Transit, Schools, Shopping |
| Communication Type | Fiber |
| Equipment Type | Water Heater |
| Features | Cul-de-sac, Southern Exposure, Paved Driveway |
| Parking Space Total | 3 |
| Rental Equipment Type | Water Heater |
| Structure | Shed |
Building
| Bathroom Total | 2 |
| Bedrooms Above Ground | 3 |
| Bedrooms Total | 3 |
| Appliances | Dishwasher, Dryer, Refrigerator, Stove, Washer, Microwave Built-in, Window Coverings |
| Architectural Style | 2 Level |
| Basement Development | Finished |
| Basement Type | Full (finished) |
| Constructed Date | 1987 |
| Construction Style Attachment | Detached |
| Cooling Type | Central Air Conditioning |
| Exterior Finish | Aluminum Siding, Brick Veneer |
| Fire Protection | Smoke Detectors |
| Foundation Type | Poured Concrete |
| Heating Fuel | Natural Gas |
| Heating Type | Forced Air, Heat Pump |
| Stories Total | 2 |
| Size Interior | 1800 Sqft |
| Type | House |
| Utility Water | Municipal Water |
Land
| Access Type | Road Access |
| Acreage | No |
| Fence Type | Fence |
| Land Amenities | Public Transit, Schools, Shopping |
| Sewer | Municipal Sewage System, Storm Sewer |
| Size Depth | 105 Ft |
| Size Frontage | 30 Ft |
| Size Total Text | Under 1/2 Acre |
| Zoning Description | R2b |
Rooms
| Level | Type | Length | Width | Dimensions |
|---|---|---|---|---|
| Second Level | 4pc Bathroom | Measurements not available | ||
| Second Level | Bedroom | 9'10'' x 9'2'' | ||
| Second Level | Bedroom | 13'11'' x 8'6'' | ||
| Second Level | Primary Bedroom | 15'6'' x 10'4'' | ||
| Basement | Laundry Room | 11'6'' x 8'5'' | ||
| Basement | 3pc Bathroom | Measurements not available | ||
| Basement | Recreation Room | 16'1'' x 10'10'' | ||
| Main Level | Kitchen | 11'7'' x 9'6'' | ||
| Main Level | Dining Room | 11'7'' x 8'7'' | ||
| Main Level | Living Room | 16'8'' x 11'5'' |
Utilities
| Cable | Available |
| Electricity | Available |
| Natural Gas | Available |
| Telephone | Available |
https://www.realtor.ca/real-estate/27741858/312-ristau-place-kitchener
Interested?
Contact us for more information





