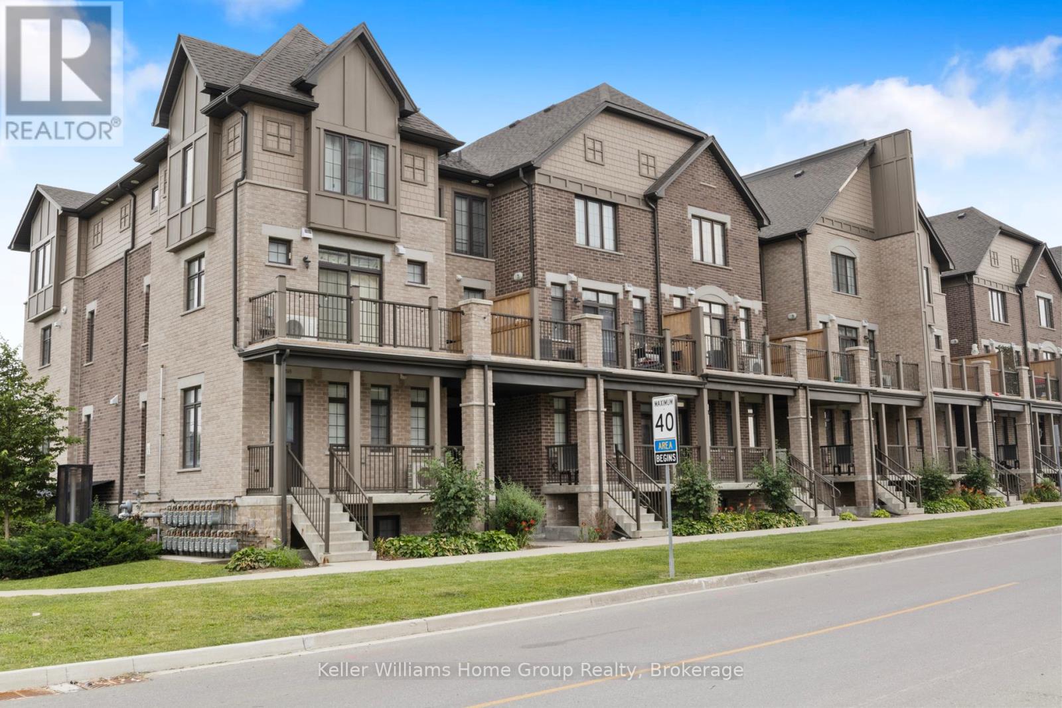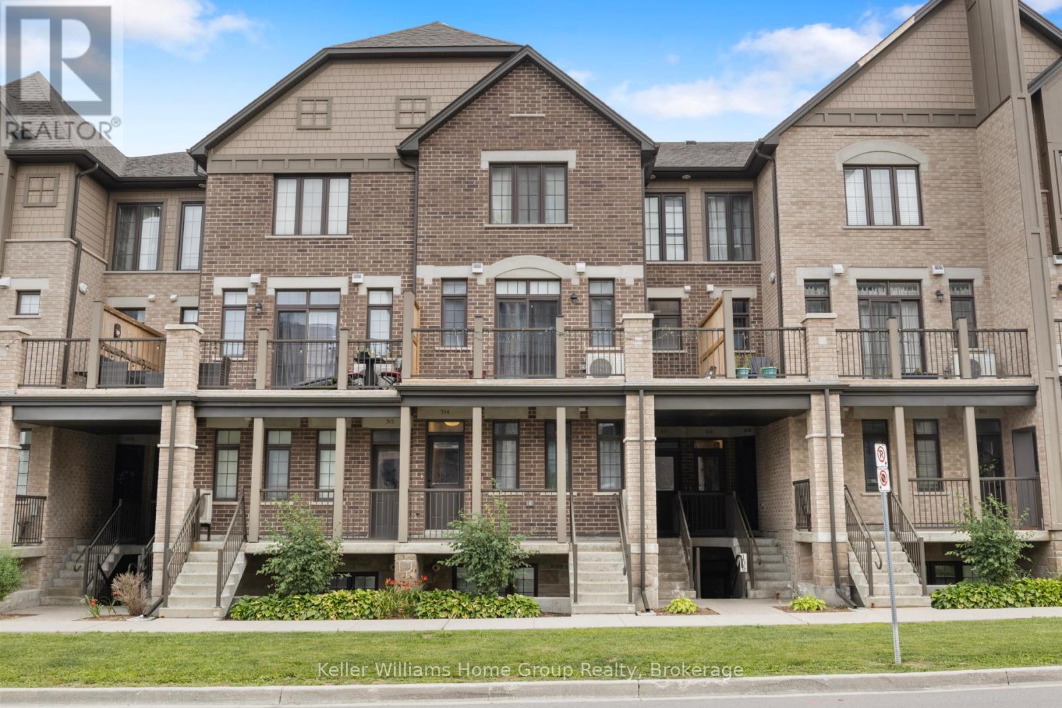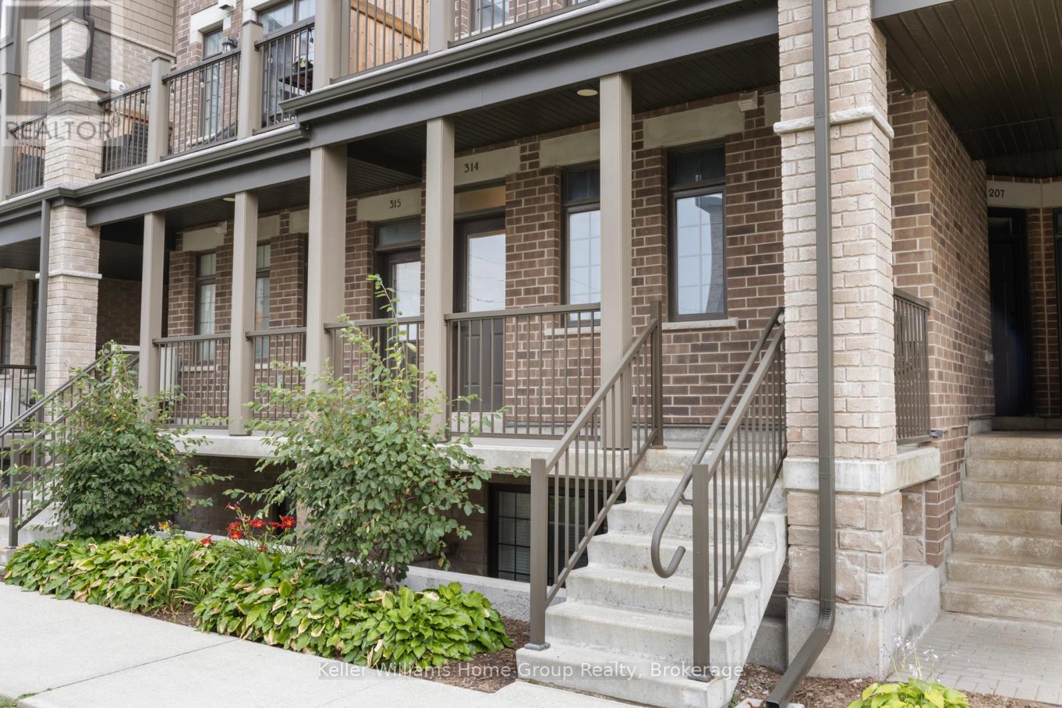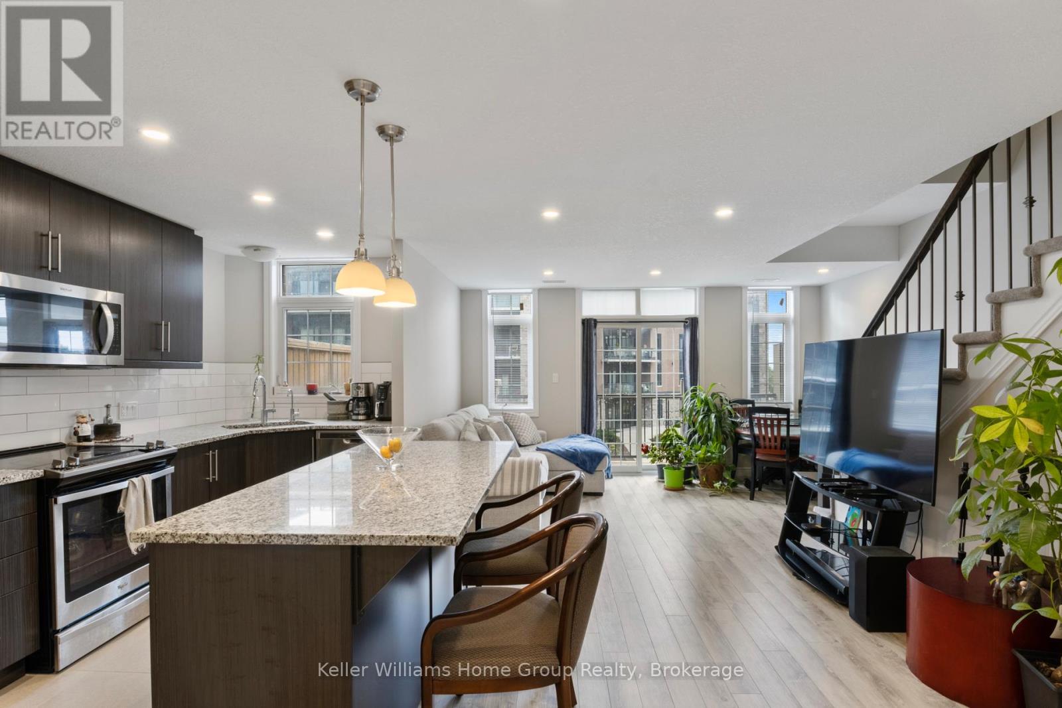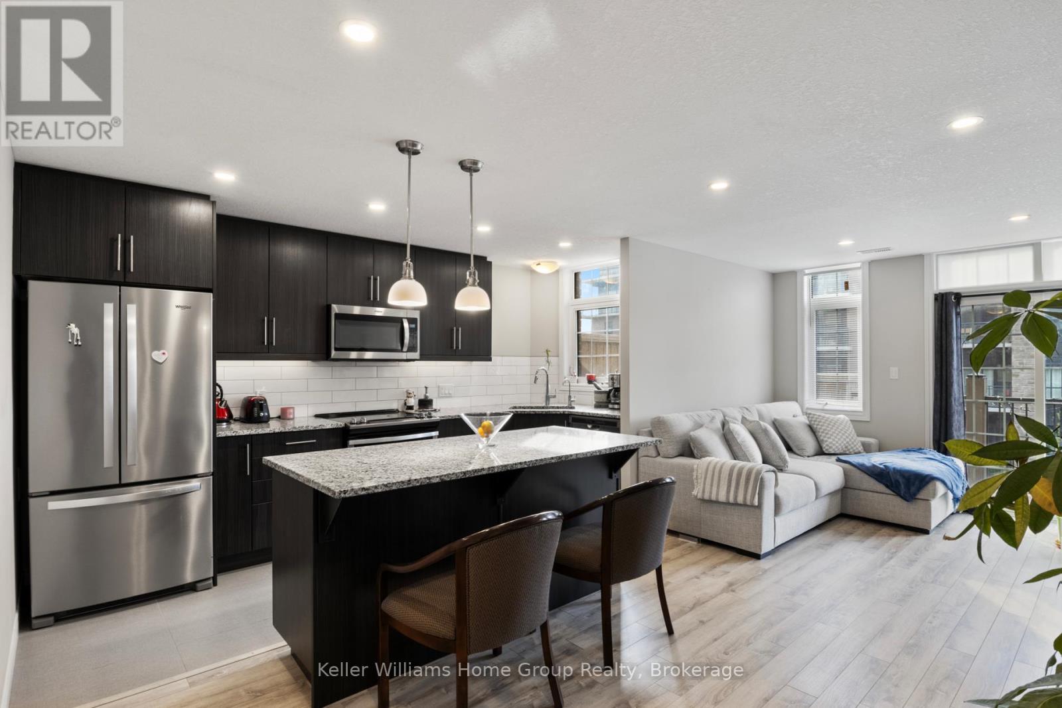314 - 333 Gosling Gardens Guelph (Clairfields/hanlon Business Park), Ontario N1L 0M1
$599,900Maintenance, Common Area Maintenance, Insurance
$371.23 Monthly
Maintenance, Common Area Maintenance, Insurance
$371.23 MonthlyStep into a townhouse that actually gets your lifestyle. With designer finishes, neutral tones, and an open, airy vibe, this 2-bed, 3-bath home is built for both your hustle and your downtime. The kitchen is made for convenience with a grand island, granite countertops, and sleek, top-tier appliances perfect for hosting friends. Enjoy low condo fees, underground parking (no scraping ice!), in-suite laundry, on-demand hot water, and a spacious master with a private ensuite. Floor-to-ceiling windows bring in tons of natural light, while your private balcony is your go-to sunset spot. Pet-friendly? Absolutely. Steps from trails, cafes, and your favourite local eats, with easy access to downtown for nights out or commuting. Investors will love the sought-after South Guelph location and easy rental potential in this growing market. Ready for a lifestyle upgrade that aligns with your goals? Book your private showing today and see what effortless living looks like. (id:46441)
Property Details
| MLS® Number | X12293878 |
| Property Type | Single Family |
| Community Name | Clairfields/Hanlon Business Park |
| Community Features | Pet Restrictions |
| Features | In Suite Laundry |
| Parking Space Total | 1 |
Building
| Bathroom Total | 3 |
| Bedrooms Above Ground | 2 |
| Bedrooms Total | 2 |
| Cooling Type | Central Air Conditioning |
| Exterior Finish | Brick |
| Half Bath Total | 1 |
| Heating Fuel | Natural Gas |
| Heating Type | Forced Air |
| Size Interior | 1000 - 1199 Sqft |
| Type | Row / Townhouse |
Parking
| Underground | |
| Garage |
Land
| Acreage | No |
| Zoning Description | R.4a-43 |
Rooms
| Level | Type | Length | Width | Dimensions |
|---|---|---|---|---|
| Second Level | Kitchen | 6.05 m | 5.74 m | 6.05 m x 5.74 m |
| Second Level | Living Room | 4.52 m | 2.01 m | 4.52 m x 2.01 m |
| Second Level | Laundry Room | 1.5 m | 1.83 m | 1.5 m x 1.83 m |
| Second Level | Bathroom | 2.26 m | 1.09 m | 2.26 m x 1.09 m |
| Third Level | Bathroom | 2.41 m | 1.5 m | 2.41 m x 1.5 m |
| Third Level | Bedroom | 4.95 m | 4.29 m | 4.95 m x 4.29 m |
| Third Level | Bathroom | 3.18 m | 1.5 m | 3.18 m x 1.5 m |
| Third Level | Bedroom 2 | 3.96 m | 3.76 m | 3.96 m x 3.76 m |
Interested?
Contact us for more information

